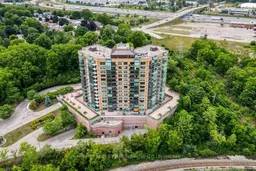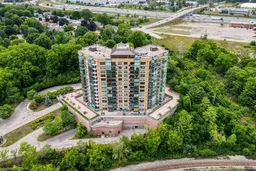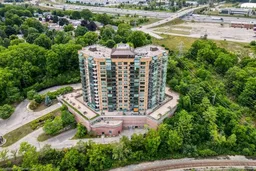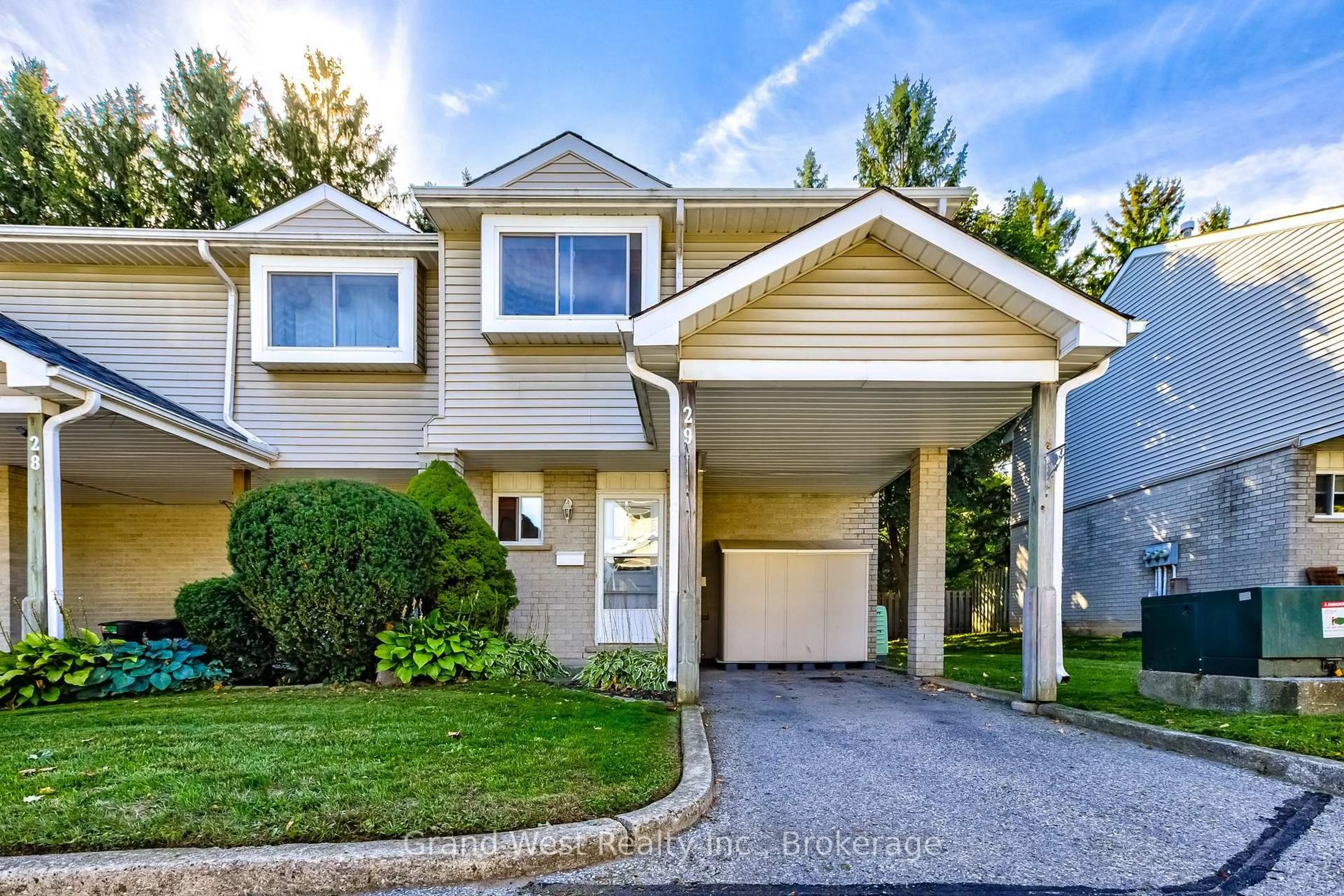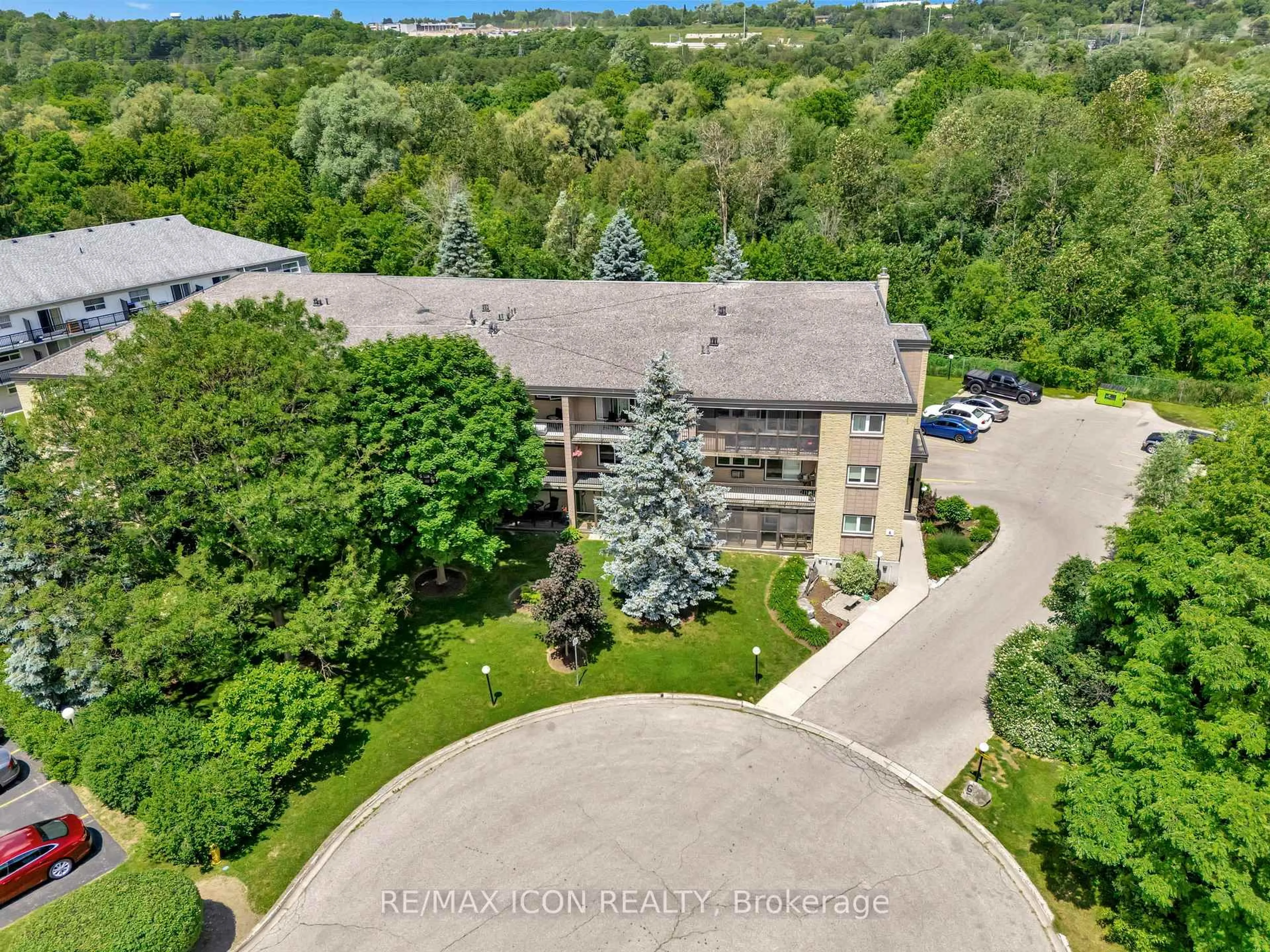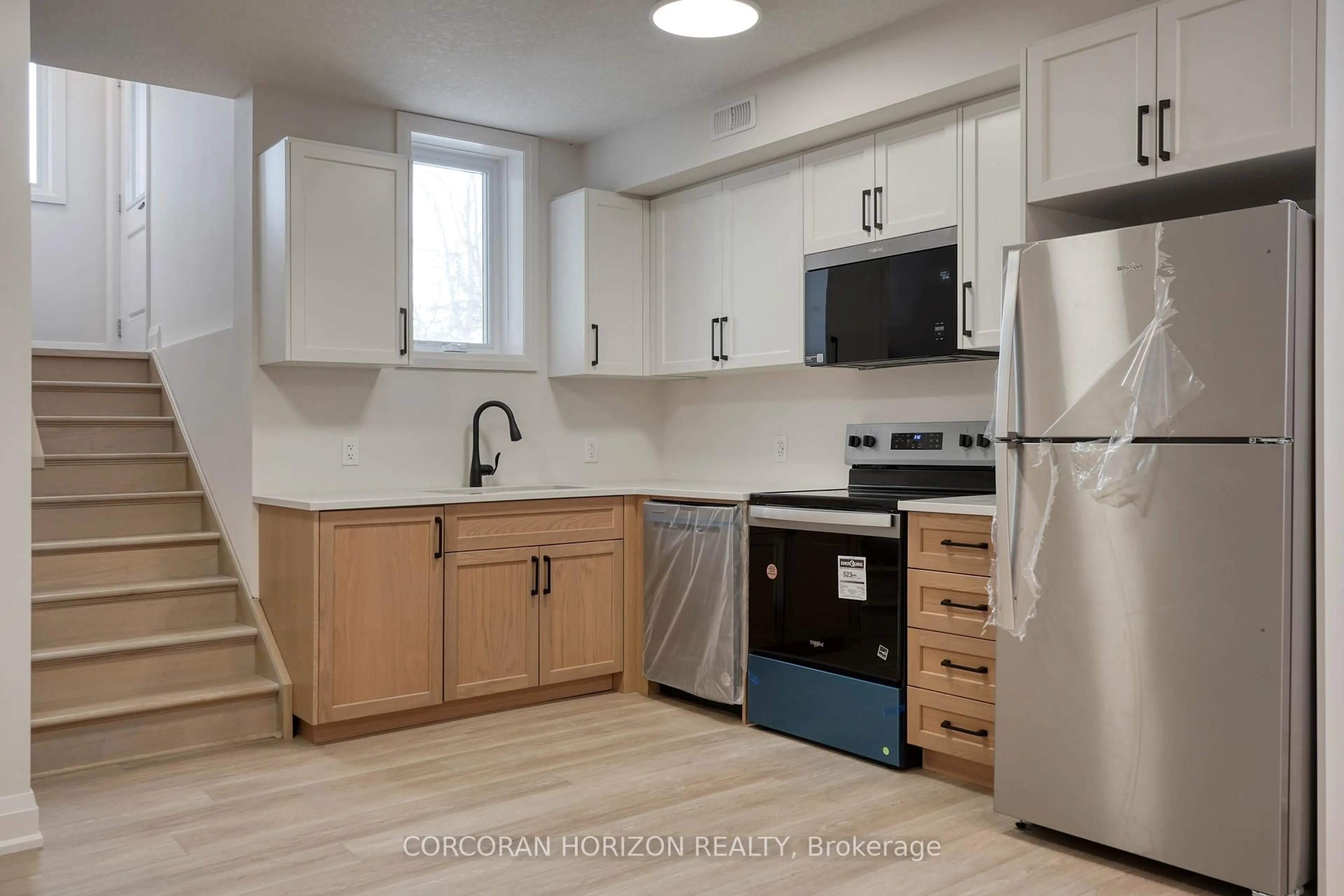Welcome to Kressview Springs, one of the nicest condominium buildings in the area. Enjoy an exclusive location with a great view over Riverside Park. Stroll in the park or wander into downtown Preston. The building itself offers a quality level of finish with marble foyer and an abundance of oak trim and rich decor. Recent major upgrades include complete overhaul of the underground parking, exterior facade including all windows, doors and balconies plus a new lobby and paint in the common areas. Controlled entrance and underground parking ensures a high level of security. Fabulous facilities include a complete rec centre with a heated indoor pool, large spa area, workout area, sauna and full change room and shower facilities. There is a large outdoor terrace to soak up the sun and fresh air. Even a pool table/darts room, puzzles/library room, wood working shop and bike storage room. A large party room with kitchenette, bathroom facilities, coat closet and separate exclusive entrance for those larger gatherings you might like to host. Even has a walk-out to a large terrace with picnic tables and barbecues. Pleasant entrance to the building with security access only. Circular drive at the front door with visitor parking on this level. Additional outdoor parking on a lower level. Spacious 1235 sq ft suite with 2 big bedrooms, 2 bathrooms and sun room with walkout to balcony. Great layout with spacious living room with electric fireplace and dining room. Bright, spacious unit shows well. FANTASTIC PARK VIEW including deer in the park. **INTERBOARD LISTING: CORNERSTONE ASSOCIATION OF REALTORS**
Inclusions: Built-in Microwave, Dishwasher, Dryer, Garage Door Opener, Refrigerator, Stove, Washer, Window Coverings, electric fireplace in living room.

