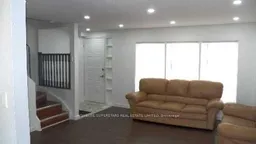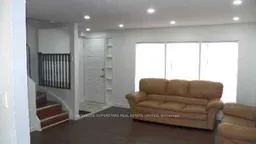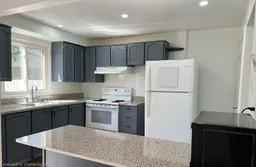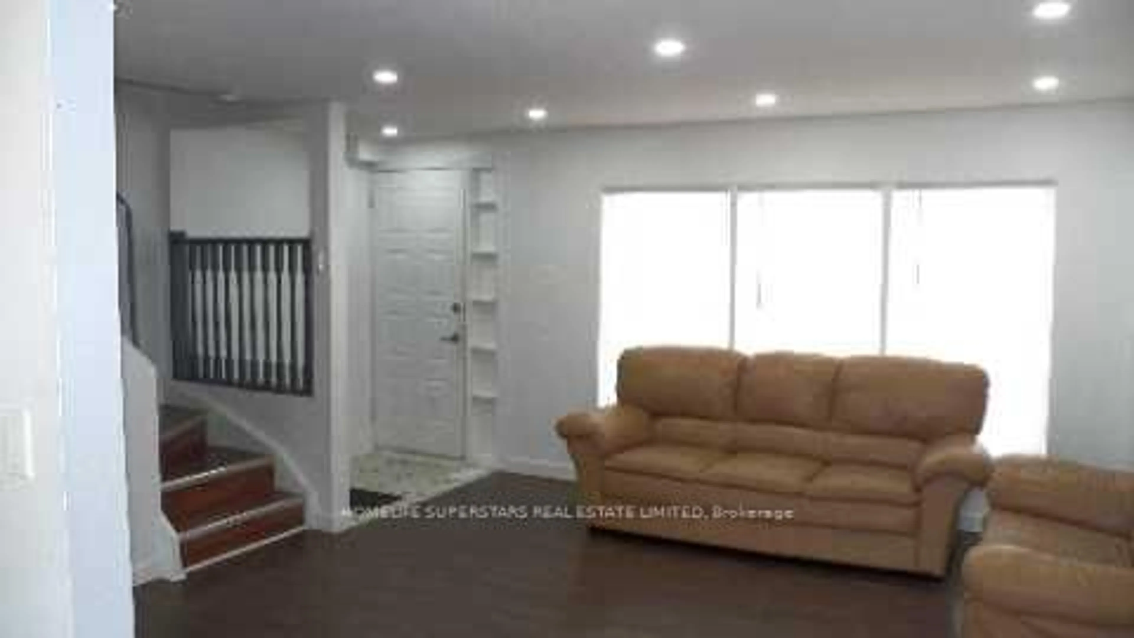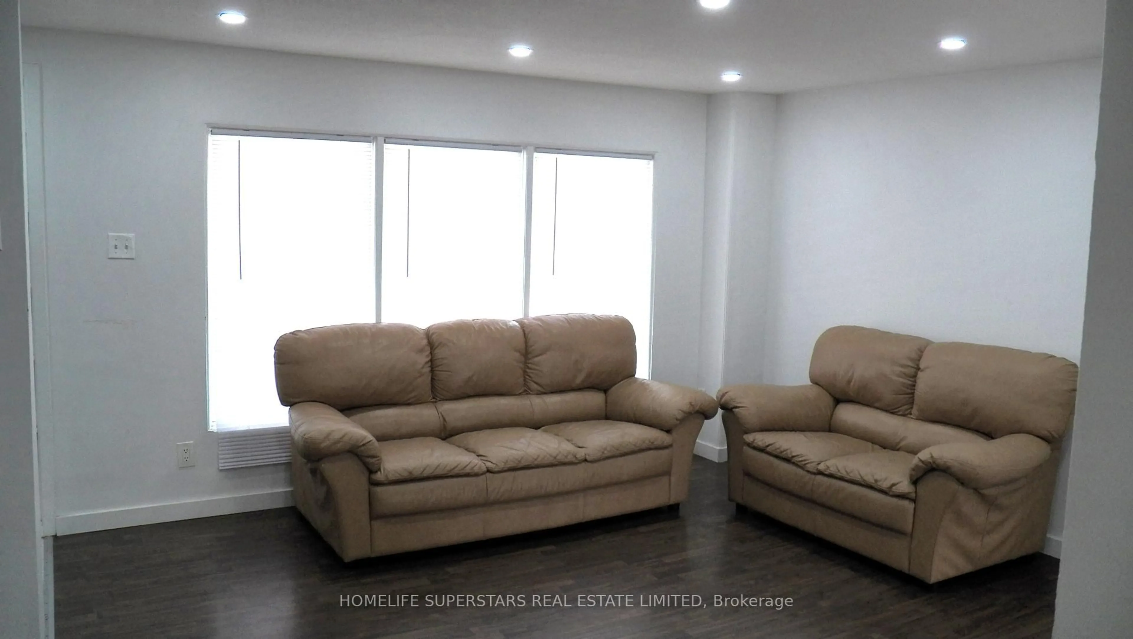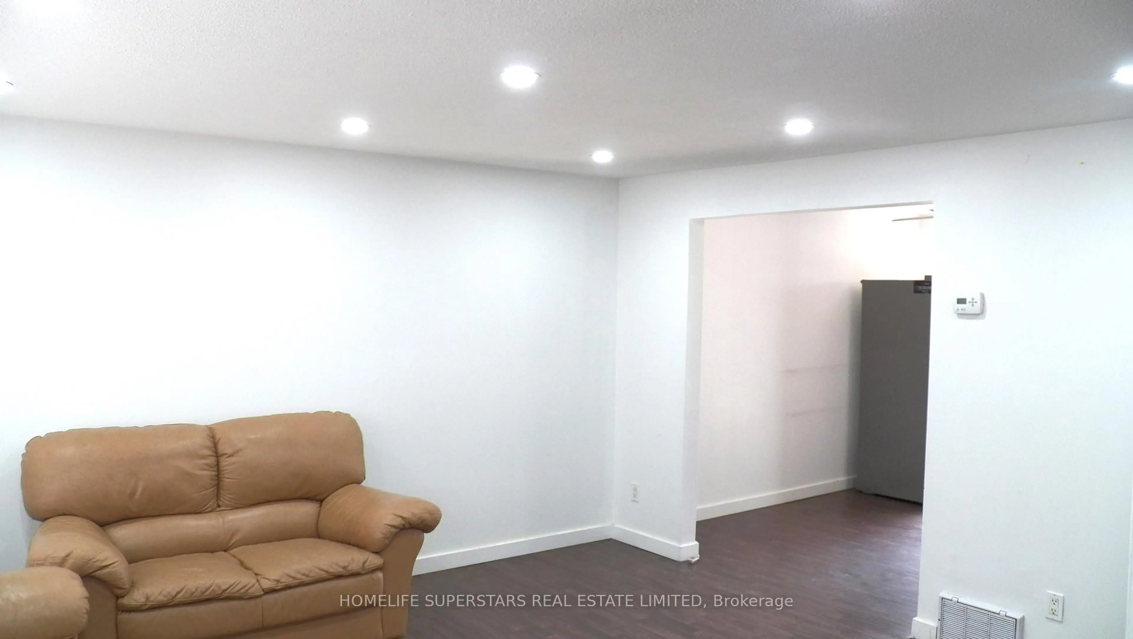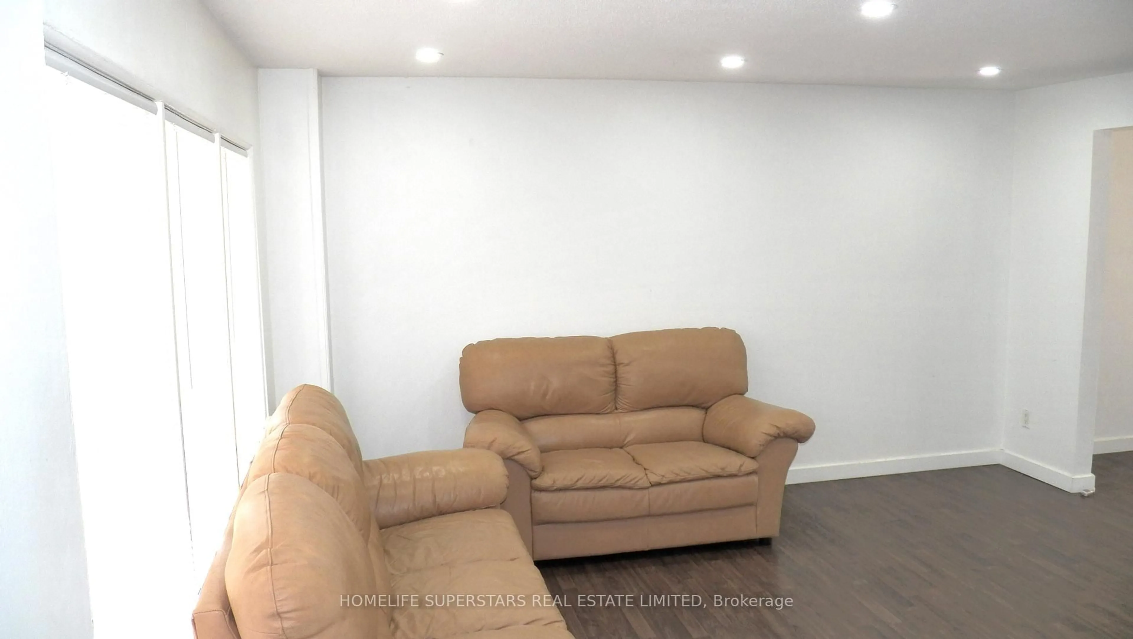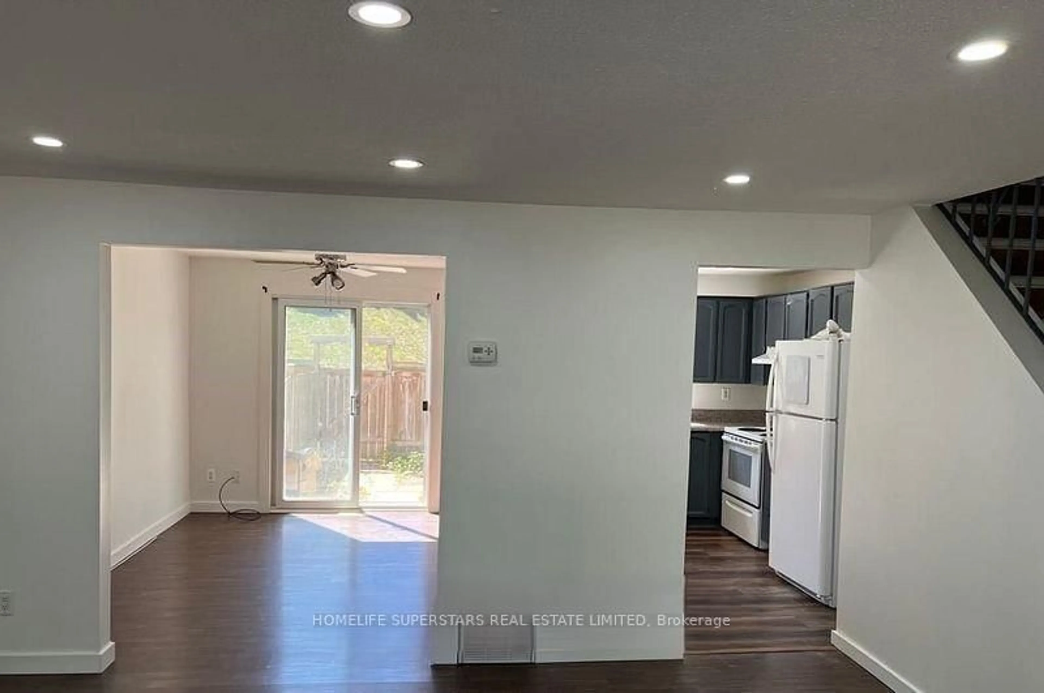513 Parkview Cres #4, Cambridge, Ontario N3H 4Z9
Contact us about this property
Highlights
Estimated valueThis is the price Wahi expects this property to sell for.
The calculation is powered by our Instant Home Value Estimate, which uses current market and property price trends to estimate your home’s value with a 90% accuracy rate.Not available
Price/Sqft$522/sqft
Monthly cost
Open Calculator

Curious about what homes are selling for in this area?
Get a report on comparable homes with helpful insights and trends.
*Based on last 30 days
Description
Yes, the price is right. Your search ends here!! Very bright and spacious townhouse is now available in Prime Location. Weather you are first time home buyer, looking for bigger space, Downsizer or an Investor. This property has it all. Featuring Open Concept Main Floor, Stainless Steel Appliances.3+1 Bedroom and 2 full washrooms. Pot Lights, 2nd Floor Features Large Prime Bedroom and two good sized bedrooms Finished basement with one bedroom and full washroom. Freshly Painted. Near Shopping malls, School, Transit, Major Highways and Parks. Move In Ready. Priced to sell. This Townhome is well maintained and upgraded. No disappointments. Show and sell. Ideal for big family as well as for investors, Nice backyard for summer fun and activities.
Property Details
Interior
Features
Main Floor
Kitchen
3.3 x 3.5B/I Shelves
Living
4.78 x 4.25Pot Lights / Laminate
Dining
3.1 x 3.62B/I Shelves / Combined W/Living
Exterior
Parking
Garage spaces -
Garage type -
Total parking spaces 1
Condo Details
Inclusions
Property History
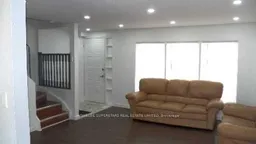 17
17