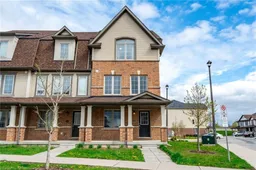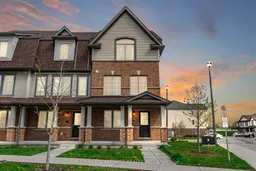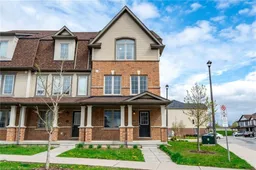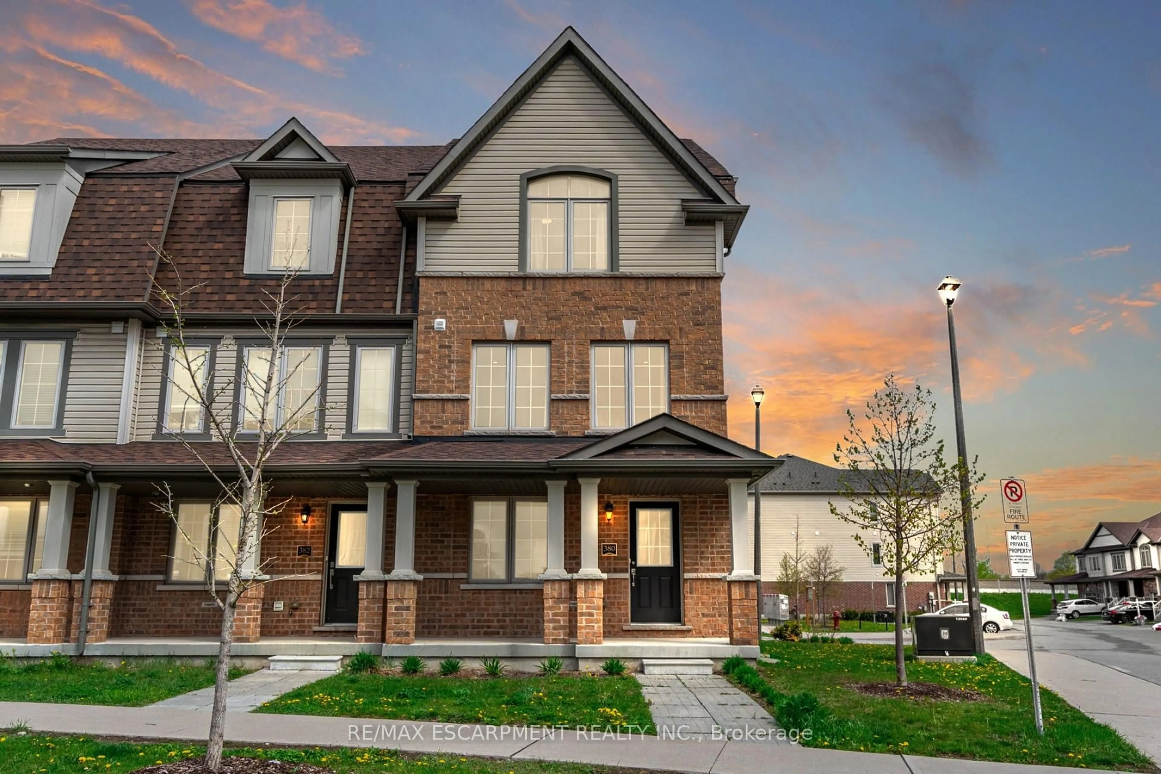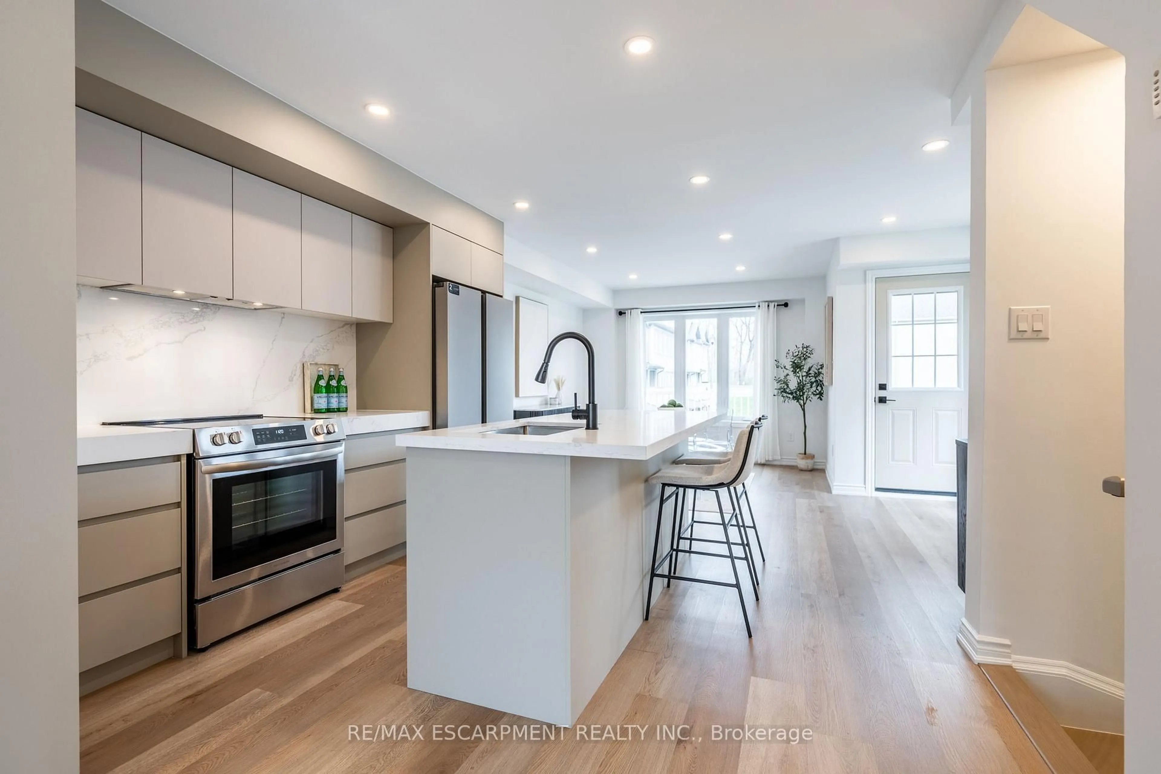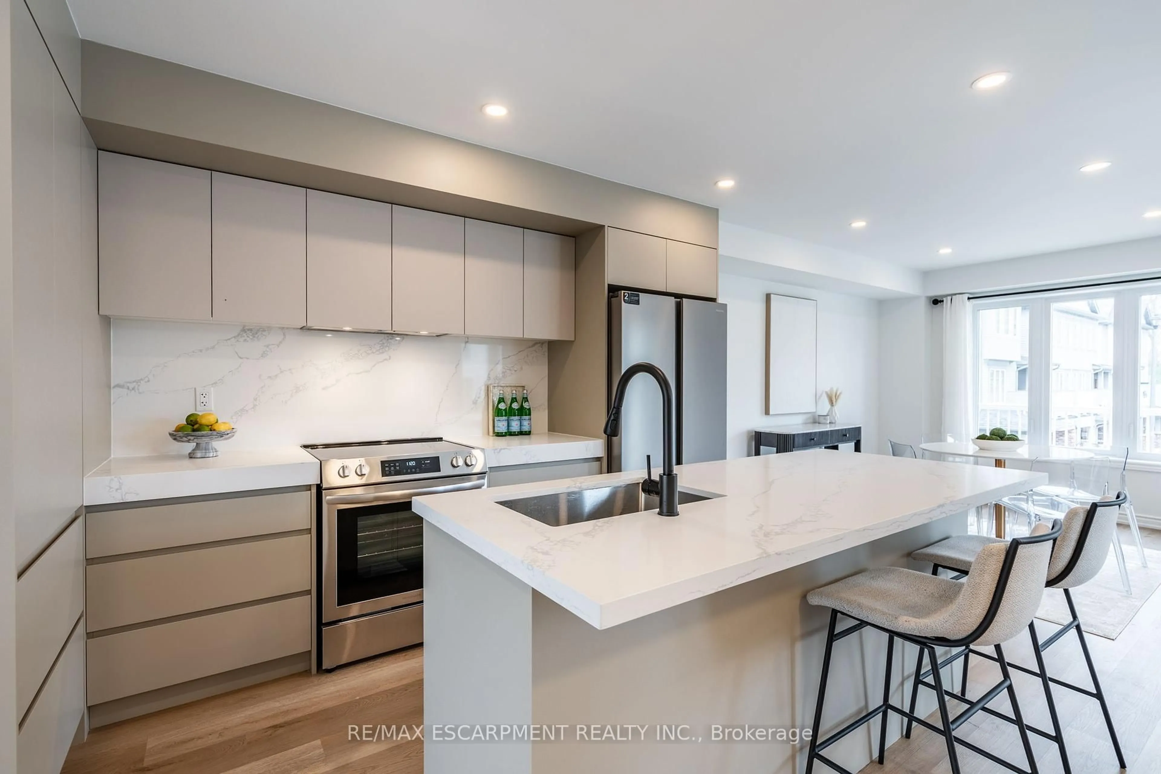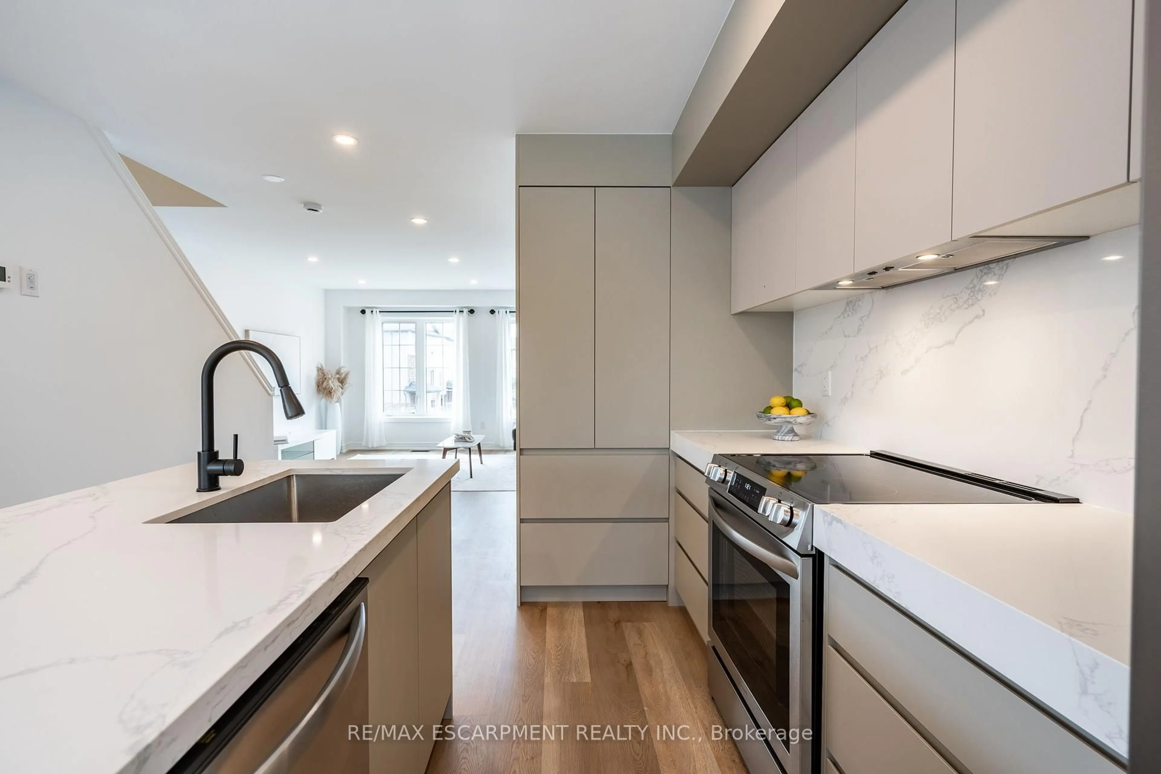380 Linden Dr, Cambridge, Ontario N3H 0C6
Contact us about this property
Highlights
Estimated valueThis is the price Wahi expects this property to sell for.
The calculation is powered by our Instant Home Value Estimate, which uses current market and property price trends to estimate your home’s value with a 90% accuracy rate.Not available
Price/Sqft$393/sqft
Monthly cost
Open Calculator

Curious about what homes are selling for in this area?
Get a report on comparable homes with helpful insights and trends.
+4
Properties sold*
$503K
Median sold price*
*Based on last 30 days
Description
Large, beautiful and newly upgraded end unit townhome with 4 bedrooms, 2.5 bathrooms, a balcony, a single car garage and a covered driveway! Offering stunning, high-end finishes throughout, a functional floor plan, tall ceilings, and a low-maintenance exterior, all situated in a prime location. Youll be impressed by the craftsmanship and abundant natural light this exceptional home offers. The covered front porch welcomes you into a foyer with ample storage. On the first level, you'll find the first bedroom with abundant closet space and large windows, laundry, and inside access to the garage. The stairway to the second floor leads to the bright, open-concept main living area. The breathtaking eat-in kitchen is brand-new, featuring stainless steel appliances, quartz countertops and backsplash, stunning cabinetry, and a large centre island. The generous dining area is perfect for entertaining and offers a walkout to a spacious balcony. The living room is the perfect setting for your dream entertainment space. A powder room completes the second level. Make your way to the third level, where you'll find the spacious primary suite with a walk-in closet and a stunning 4-piece ensuite with a quartz countertop vanity. Two additional bedrooms with ample closet space and large windows, a beautiful 4-piece bathroom, also with a quartz countertop vanity, and a linen closet, complete the third floor. Additional notable upgrades include a new roof, vinyl siding, eavestroughs and soffits, two dining room windows and the balcony door, two bedroom windows on the third level, elegant vinyl flooring...the list goes on! Incredible opportunity, ideally situated in a family-friendly location near schools, parks, and trails, within walking distance to the scenic Grand River and more. You're just a short drive from all amenities, golf courses, Cambridge Memorial Hospital, public transit, and enjoy easy access to Highways 401 and 8. Now is your chance to make this exceptional home yours!
Property Details
Interior
Features
Main Floor
Br
2.72 x 2.97Utility
1.12 x 4.95Exterior
Parking
Garage spaces 1
Garage type Attached
Other parking spaces 1
Total parking spaces 2
Property History
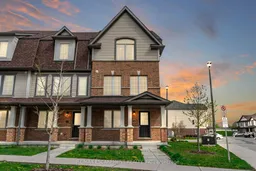 46
46