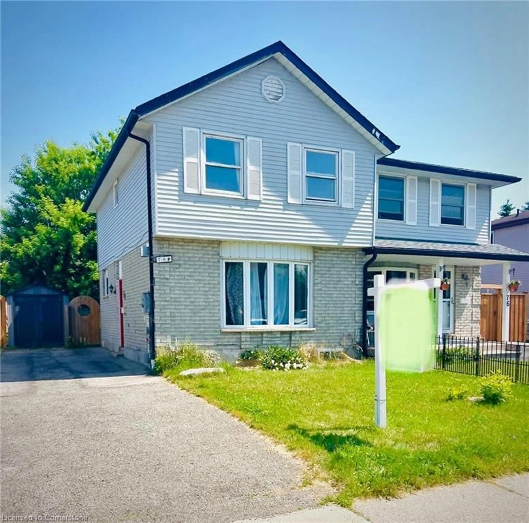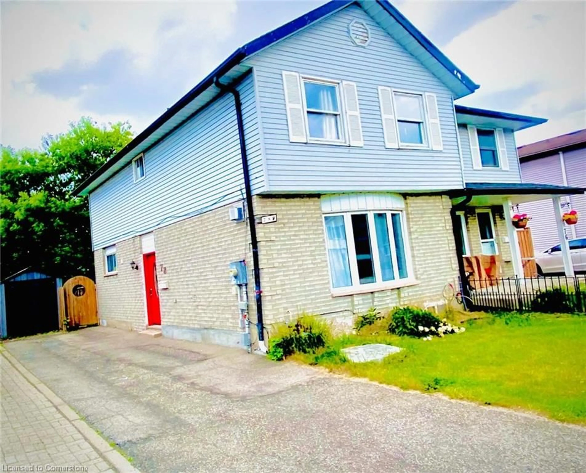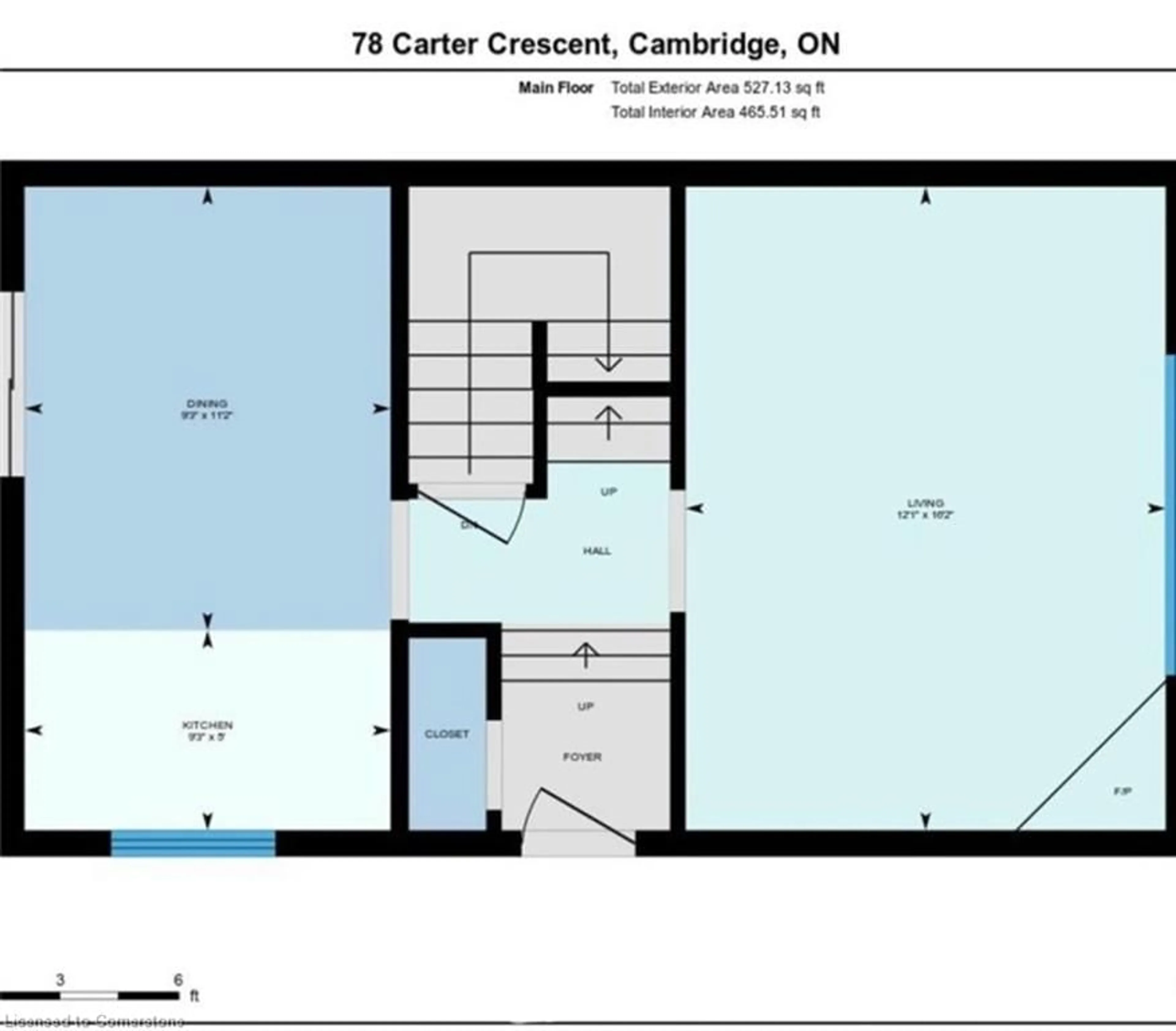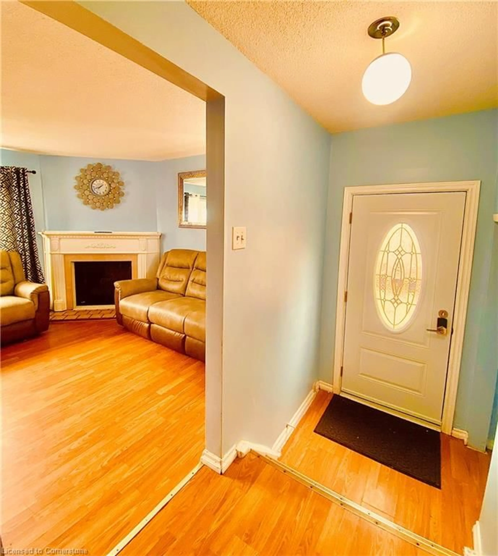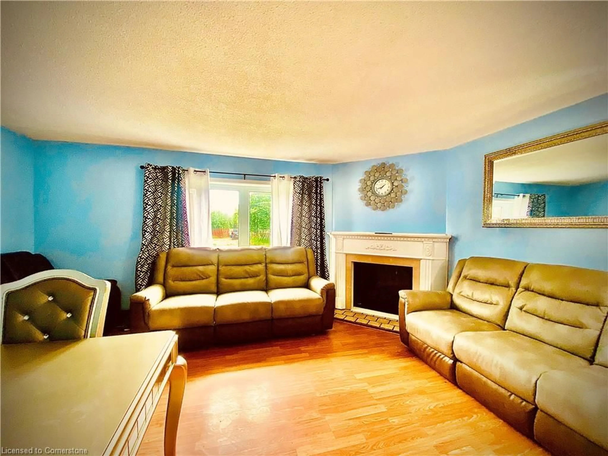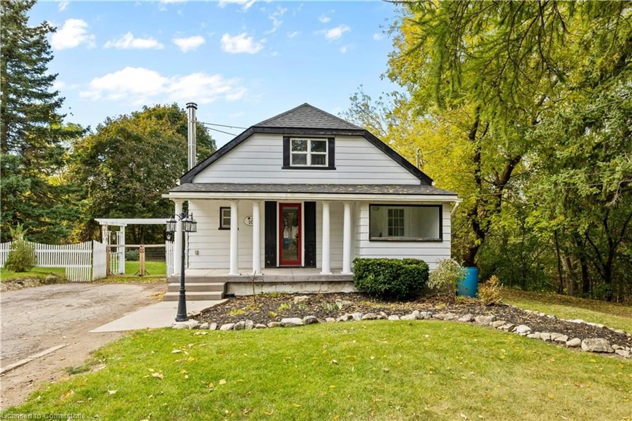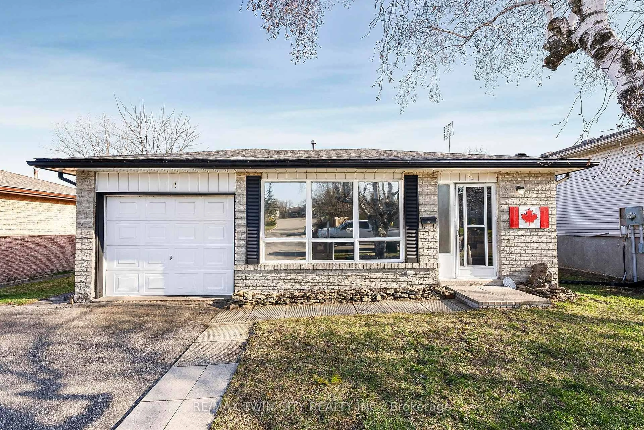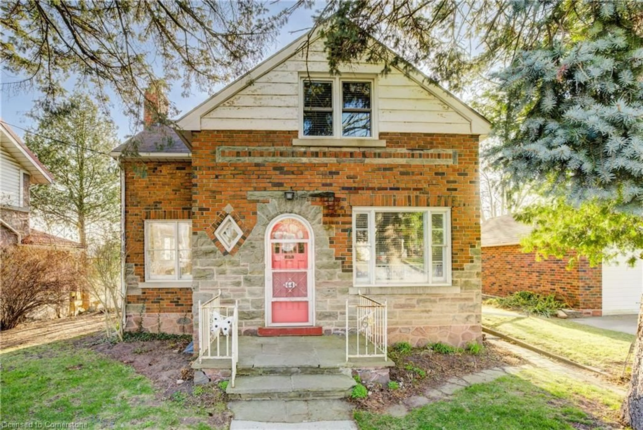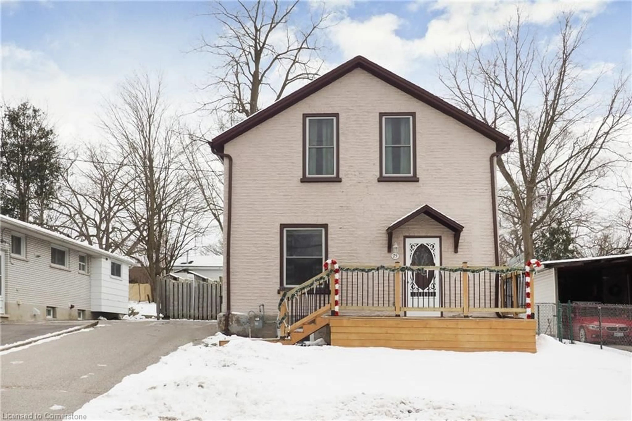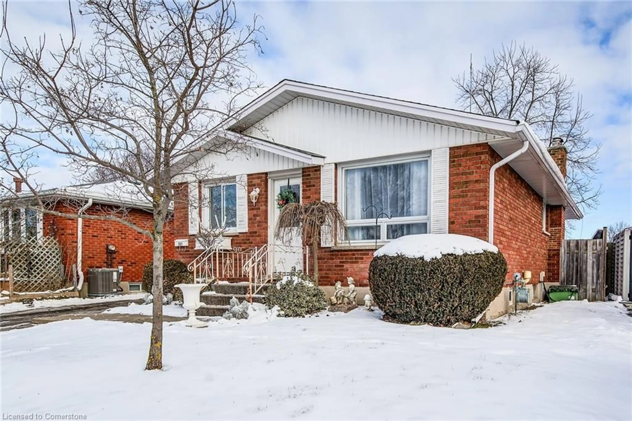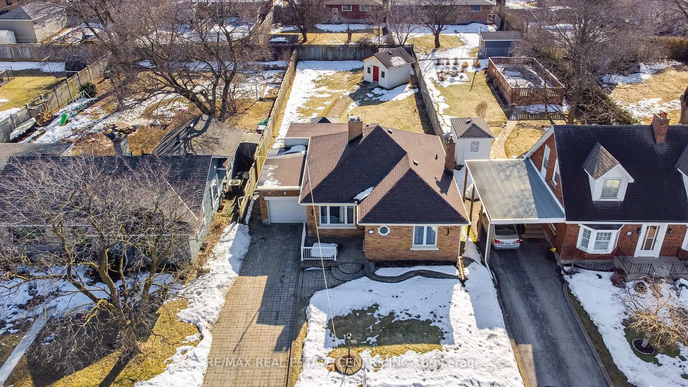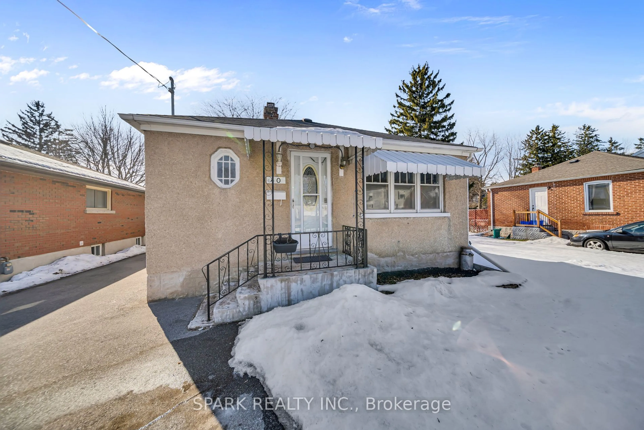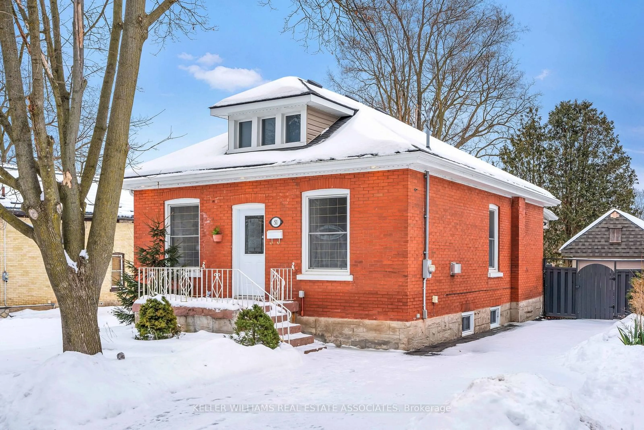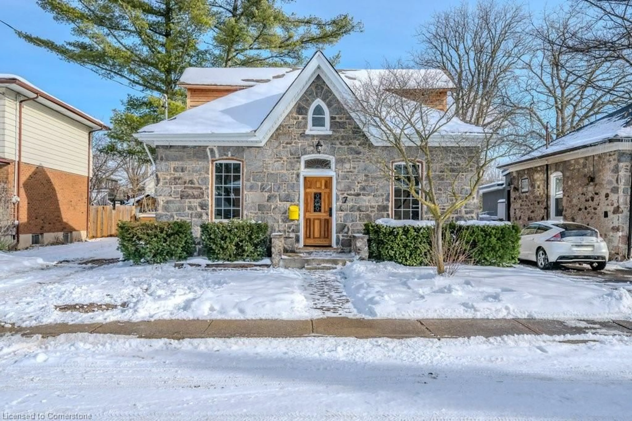78 Carter Cres, Cambridge, Ontario N1R 7L4
Contact us about this property
Highlights
Estimated ValueThis is the price Wahi expects this property to sell for.
The calculation is powered by our Instant Home Value Estimate, which uses current market and property price trends to estimate your home’s value with a 90% accuracy rate.Not available
Price/Sqft$415/sqft
Est. Mortgage$2,534/mo
Tax Amount (2024)$3,159/yr
Days On Market7 days
Description
Welcome to this charming semi-detached home in a quiet North Galt neighbourhood. This enchanting 3-bedroom, 1.5-bathroom home is nestled in a family-friendly community, just steps away from schools and parks, and minutes from a shopping mall, YMCA, hospital/medical centres, and—most importantly—Highway 401 for daily commuters. Boasting fresh professional paint throughout and being completely carpet-free, this bright and inviting home offers a spacious main floor with a cozy living room featuring a corner gas fireplace and an open kitchen-dining area that leads to a genorus 14x16 pressure-treated deck and a fully fenced backyard—ideal for outdoor relaxation. The lower level offers a finished recreation room perfect for your personal workout gym and more, with a convenient 2-piece bathroom and additional laundry/storage space. Upstairs, you'll find three bedrooms and a full 4-piece bathroom. Parking is available for 3 cars, plus 3 sheds provide ample storage. This move-in-ready home is perfect for first-time buyers, downsizers, or anyone seeking a welcoming place to call home. Flexible closing available. Don’t miss out—schedule a showing today!
Upcoming Open Houses
Property Details
Interior
Features
Lower Floor
Bathroom
1.37 x 1.602-Piece
Laundry
4.78 x 2.77Recreation Room
4.83 x 3.63Exterior
Features
Parking
Garage spaces -
Garage type -
Total parking spaces 3
Property History
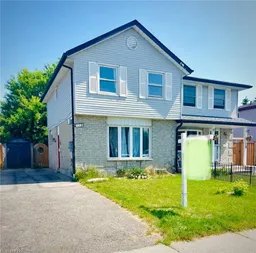 37
37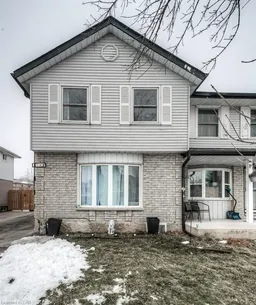
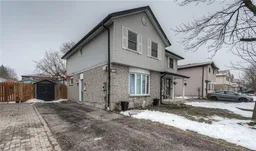
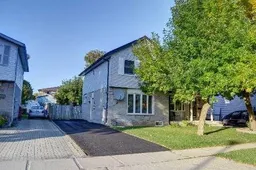
Get up to 1% cashback when you buy your dream home with Wahi Cashback

A new way to buy a home that puts cash back in your pocket.
- Our in-house Realtors do more deals and bring that negotiating power into your corner
- We leverage technology to get you more insights, move faster and simplify the process
- Our digital business model means we pass the savings onto you, with up to 1% cashback on the purchase of your home
