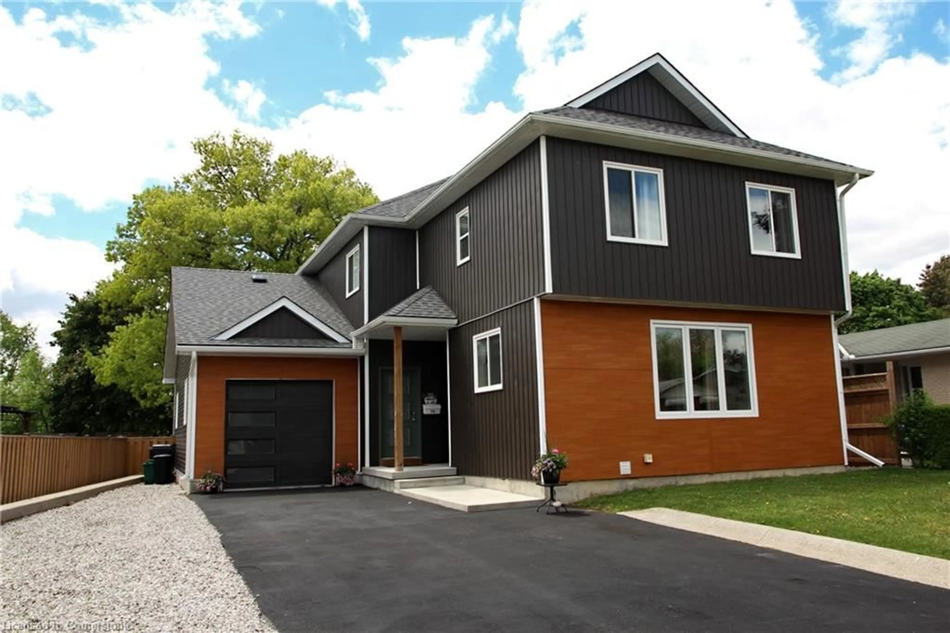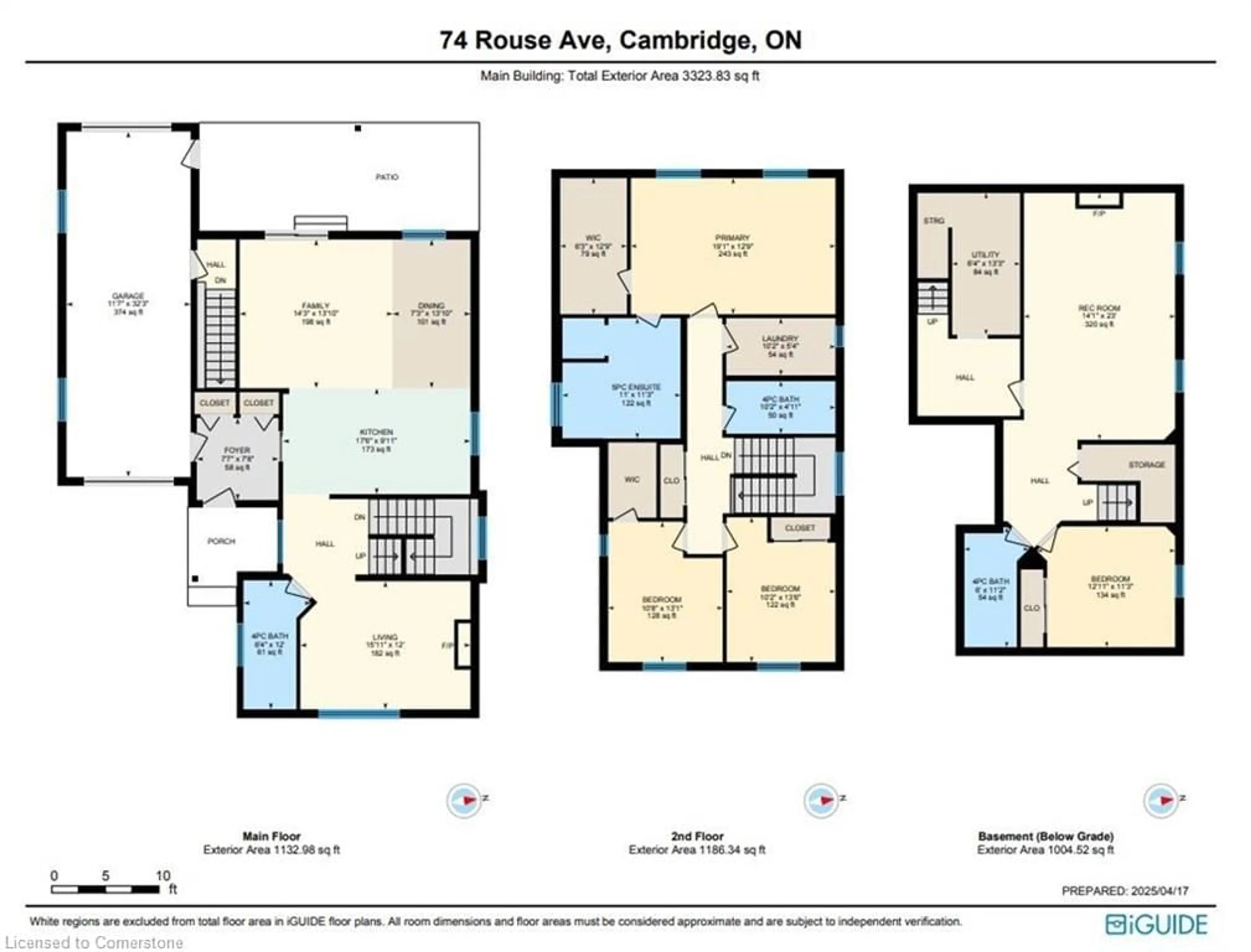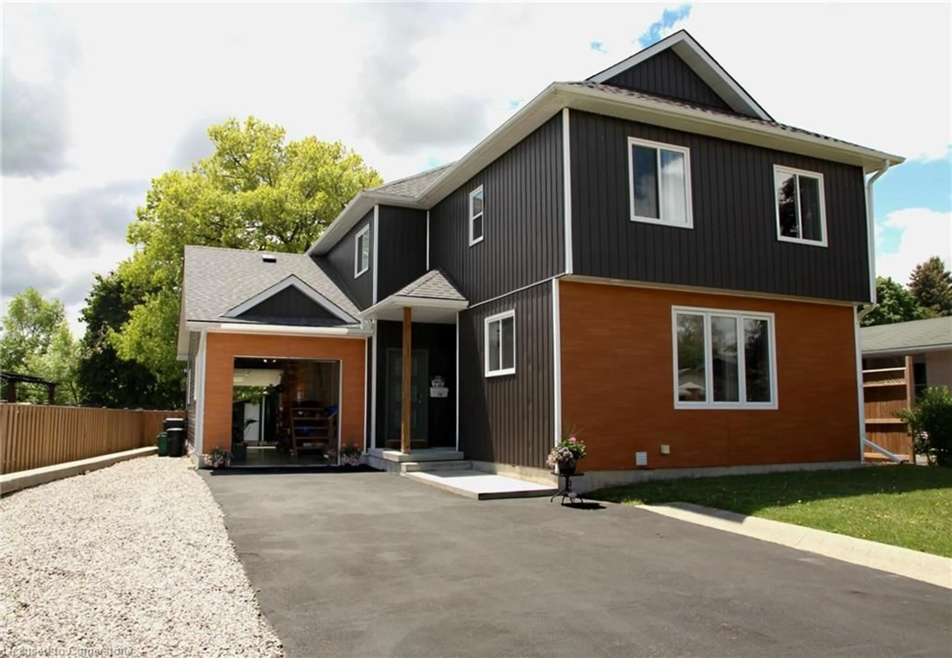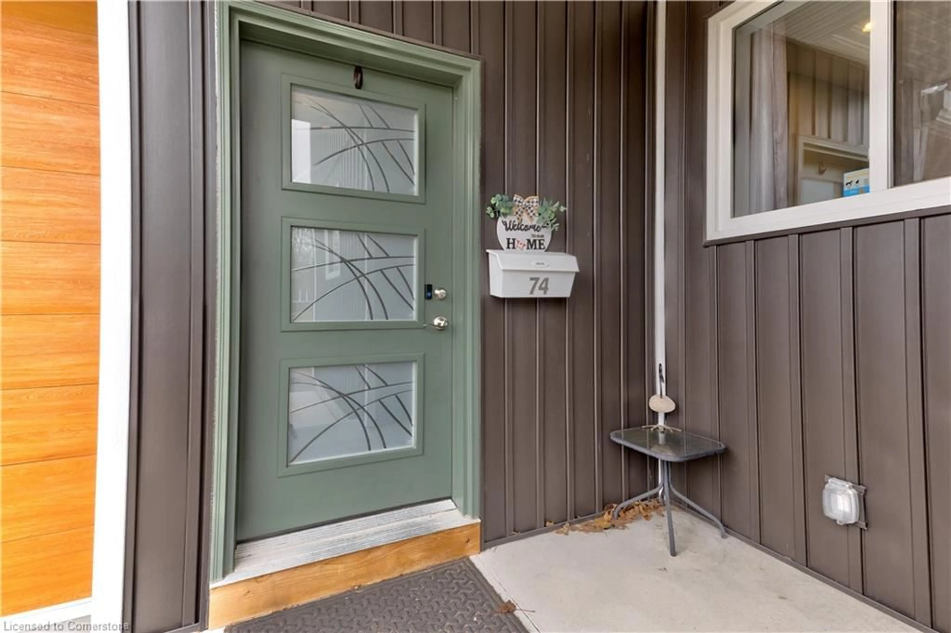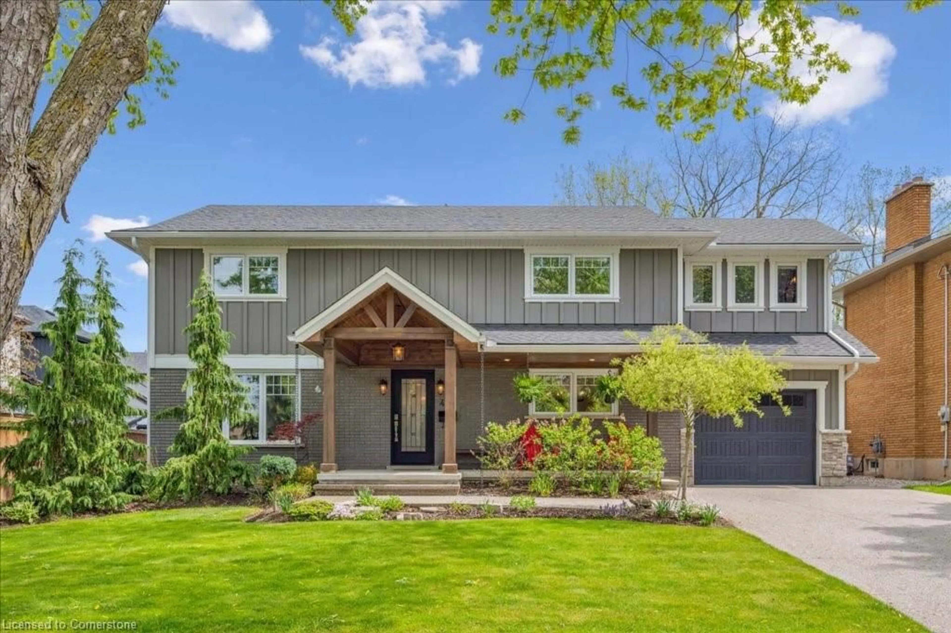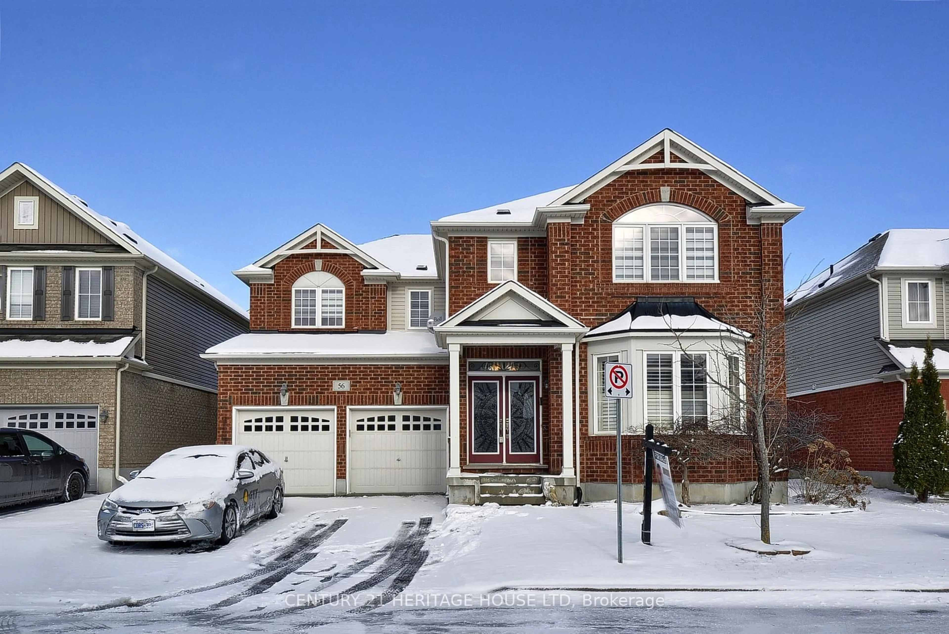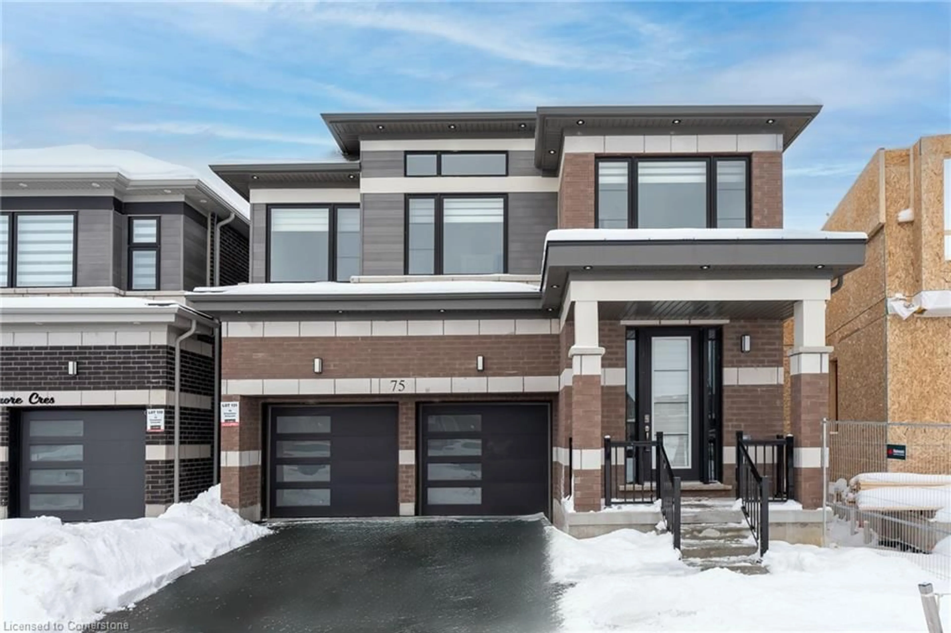74 Rouse Ave, Cambridge, Ontario N1R 4M8
Contact us about this property
Highlights
Estimated ValueThis is the price Wahi expects this property to sell for.
The calculation is powered by our Instant Home Value Estimate, which uses current market and property price trends to estimate your home’s value with a 90% accuracy rate.Not available
Price/Sqft$282/sqft
Est. Mortgage$3,861/mo
Tax Amount (2024)$6,798/yr
Days On Market10 days
Total Days On MarketWahi shows you the total number of days a property has been on market, including days it's been off market then re-listed, as long as it's within 30 days of being off market.45 days
Description
Discover this stunning custom house, designed for large or multi-generational families, offering a perfect blend of luxury, functionality, and convenience. With parking for up to 7 vehicles in the driveway and 2 more in the oversized drive-through garage, featuring a storage mezzanine. This home is as practical as it is beautiful. This 3+1 bedroom house includes a massive primary suite with a walk-in closet featuring custom built- ins and an ensuite bath. The flexible main floor layout includes an option for an extra bedroom and already includes a full bath, ideal for guests or extended family. A fully finished basement with a bedroom, full bath, livingroom and wet bar and a separate entrance through the garage provides a potential rental opportunity or in-law suite. The main floor custom kitchen impresses with quartz countertops, under-cabinet lighting, built-in waste storage, and brand-new LG appliances. Outdoors, enjoy a fully fenced yard with stone landscaping, a half-covered concrete patio with a gas line for BBQs, and a new concrete front step and walkway. Built with energy efficiency in mind, this home includes a new 200-amp underground service, a 220v garage receptacle for EV charging or a welder, and high-quality finishes throughout. This area has top schools, shopping, and restaurants, this move-in-ready home is designed for both comfort and style. Whether you work local or commute, this house is minutes from the 401, and centrally located for driving to the GTA. Schedule your private tour today!
Property Details
Interior
Features
Main Floor
Foyer
2.31 x 2.34Bathroom
1.93 x 3.664-Piece
Dining Room
2.21 x 4.22Family Room
4.34 x 4.22Exterior
Features
Parking
Garage spaces 2
Garage type -
Other parking spaces 7
Total parking spaces 9
Property History
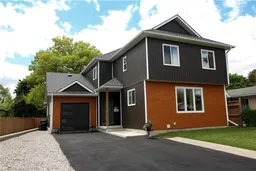 46
46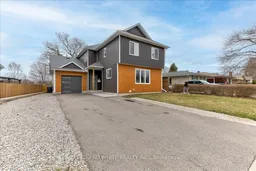
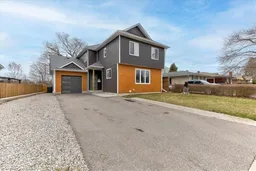
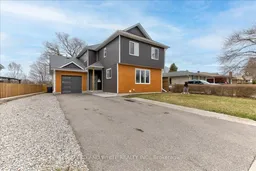
Get up to 1% cashback when you buy your dream home with Wahi Cashback

A new way to buy a home that puts cash back in your pocket.
- Our in-house Realtors do more deals and bring that negotiating power into your corner
- We leverage technology to get you more insights, move faster and simplify the process
- Our digital business model means we pass the savings onto you, with up to 1% cashback on the purchase of your home
