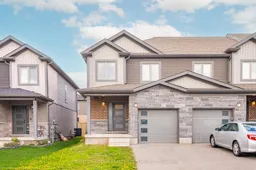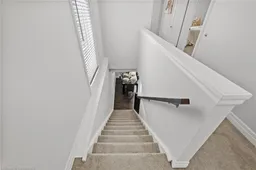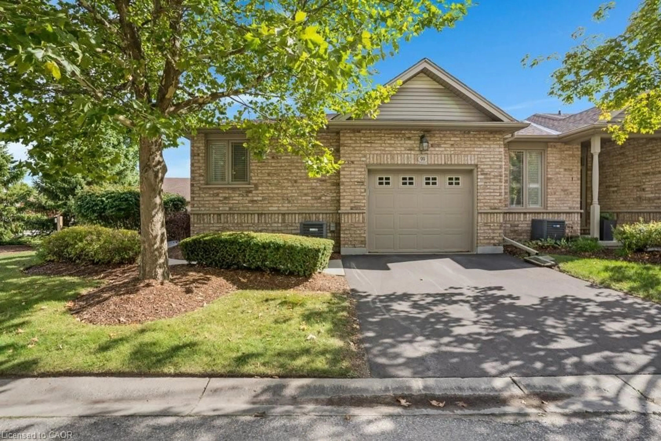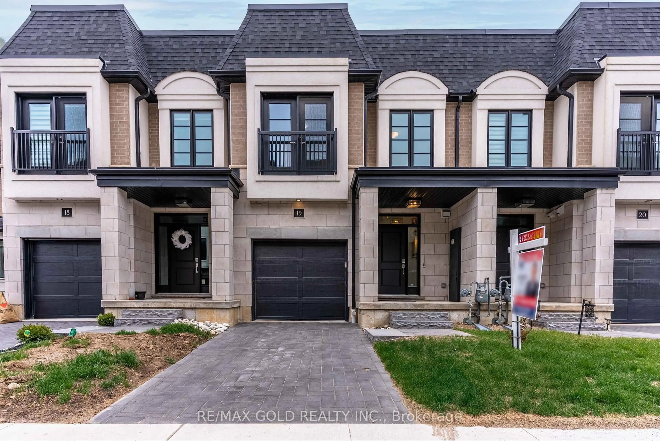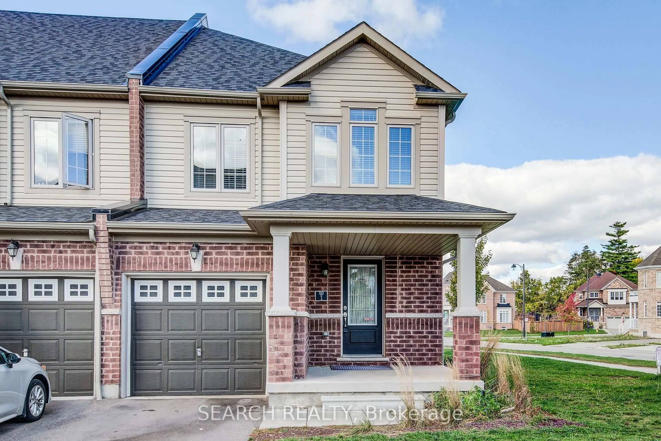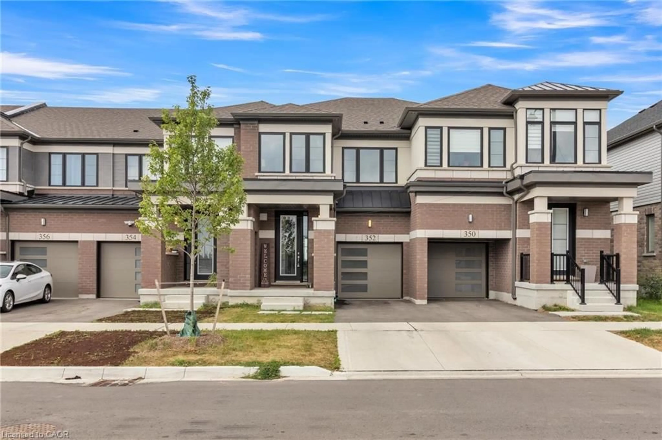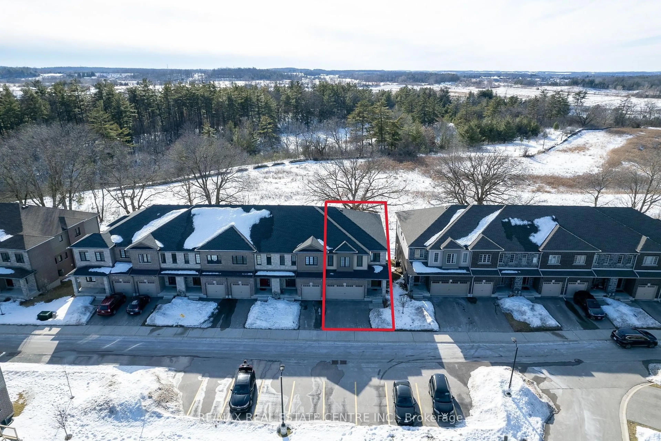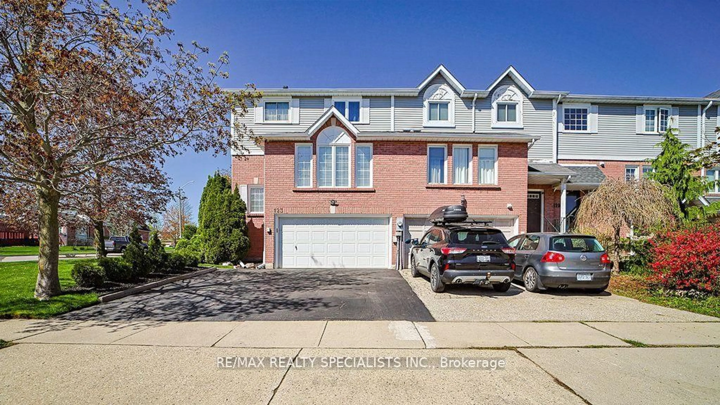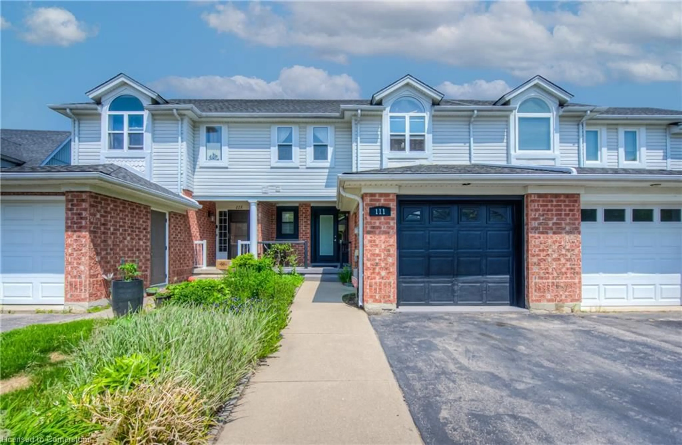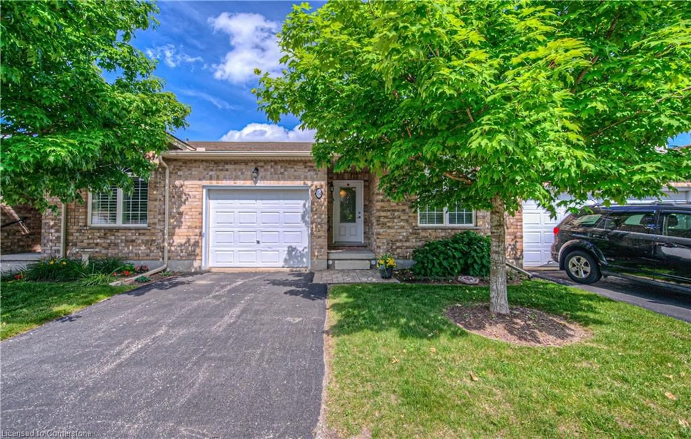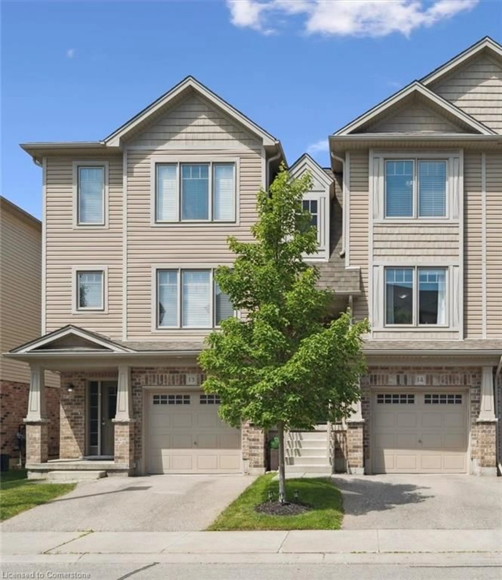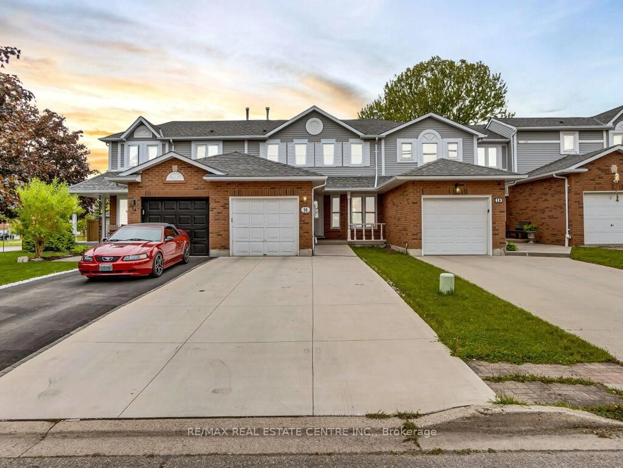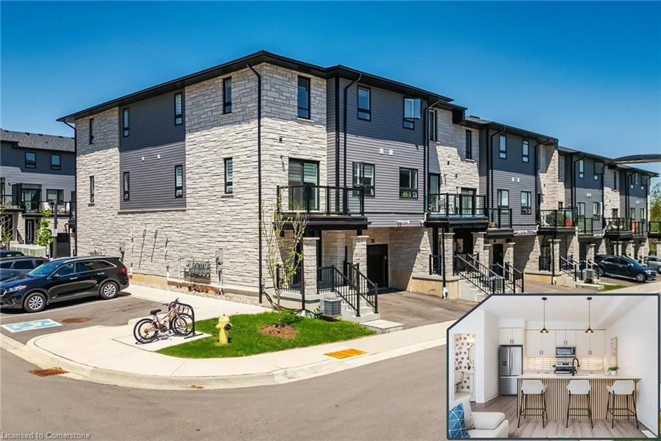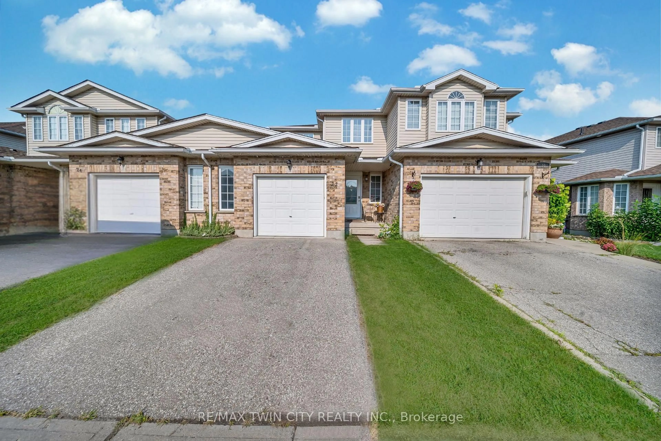Welcome to 41 Nieson St., a beautifully designed 3-bedroom, 3-bathroom Freehold end unit townhouse. The most popular floor plan of the River Walk is from the prestigious Reid builder. This Townhome perfectly blends style, space, and functionality. Nestled in the desirable neighborhood of Galt North Cambridge, this Freshly painted & Professionally cleaned home offers an open-concept layout with luxury vinyl, creating a bright daylight and airy atmosphere ideal for modern living. Spacious Open-Concept Design Seamlessly connects your living, dining, and kitchen areas, perfect for family gatherings and entertaining. Featuring sleek Granite countertops, stainless steel appliances, ample extended cabinetry, and a large island overlooking a huge backyard garden, The Primary bedroom is A private retreat with a walk-in closet. A spa-like 3-piece ensuite bath, Two Generously sized Bedrooms with a closet and large windows with ample storage, perfect for family, guests, or a home office. Extra parking on the Blvd for a growing family. The Large Private Backyard is Ideal for outdoor BBQ parties, dining, relaxation, and entertaining. Close to a Bus Stop, Close to Parks, a Shopping Centre, Hwy 401 & 24, Walking Distance To an Excellent School & Walking trail, a Place of worship, 5 minutes from HWY 401, Less than 45 minutes away from Brampton and Mississauga.
Inclusions: S/S Fridge, S/S Stove, S/S Dish Washer, S/S Microwave, Washer & Dryer, All Elf, All Window Coverings. Legal Description: PT BLOCK 27 PLAN 58M626 PARTS 83,84 & 85 58R20484 SUBJECT TO AN EASEMENT AS IN WR1183576 SUBJECT TO AN EASEMENT IN FAVOUR OF PARTS 1-17 58R20484 AS IN WR1193363 TOGETHER WITH AN EASEMENT OVER PARTS 1-17 58R20484 AS IN WR1193363 SUBJECT TO AN EASEMENT IN FAVOUR OF PARTS 18-82, 86-164 58R20484 AS IN WR1195868 SUBJECT TO AN EASEMENT FOR ENTRY AS IN WR1195868 SUBJECT TO AN EASEMENT IN FAVOUR OF PARTS 75-82 58R20484 AS IN WR1195868 SUBJECT TO AN EASEMENT OVER PARTS 84 & 85 58R20484 IN FAVOUR OF PARTS 80-82 58R20484 AS IN WR1195868 TOGETHER WITH AN EASEMENT OVER PARTS 18-82, 86-164 58R20484 AS IN WR1195868 TOGETHER WITH AN EASEMENT OVER PARTS 18-82, 86-164 58R20484 AS IN WR1195868 TOGETHER WITH AN EASEMENT OVER PARTS 75-82 58R20484 AS IN WR1195868 CITY OF CAMBRIDGE.
