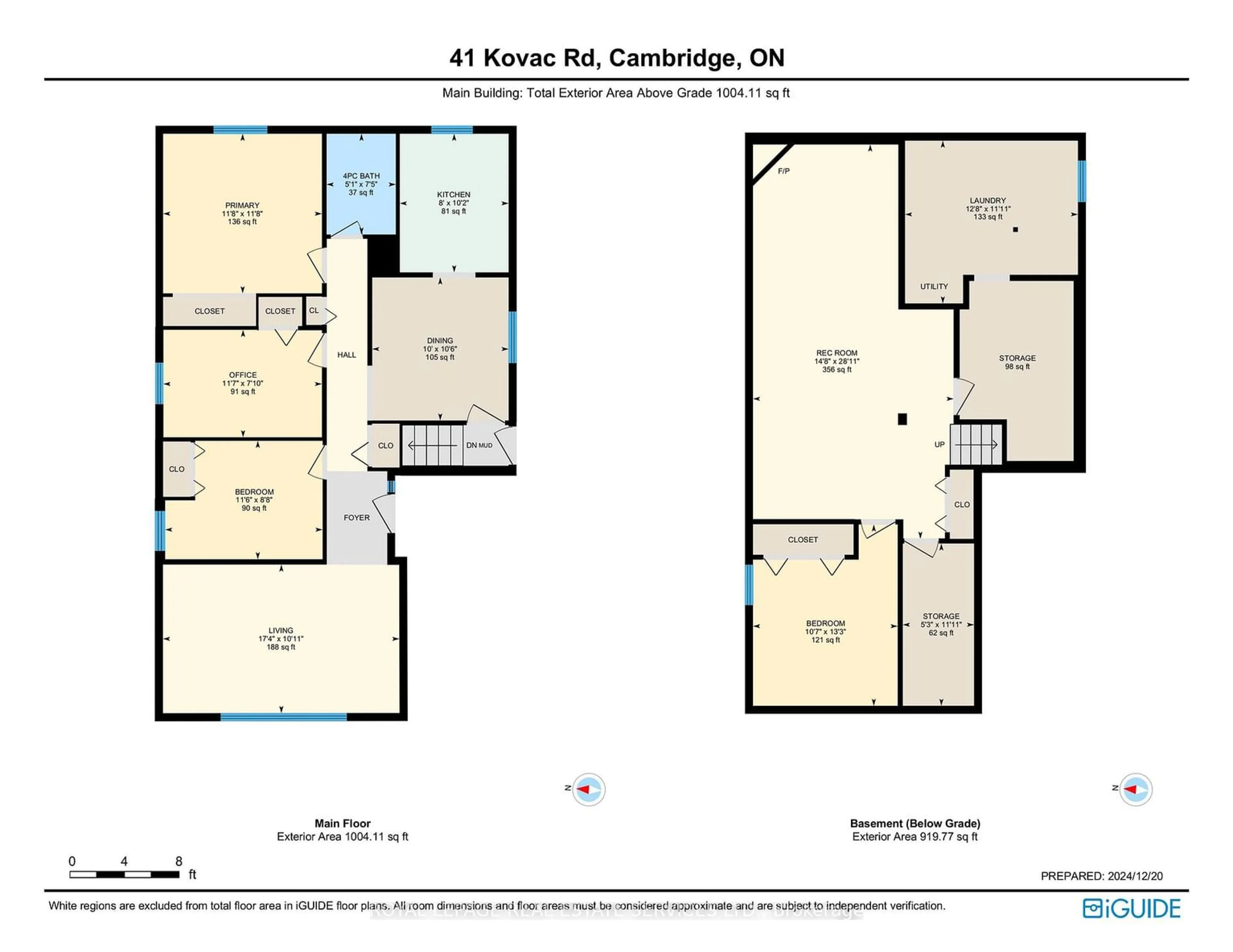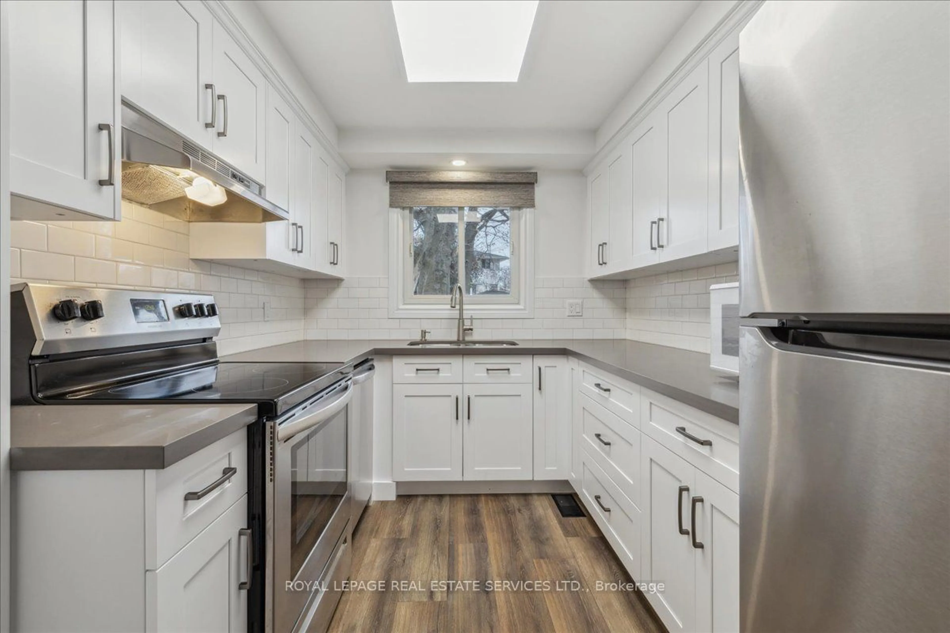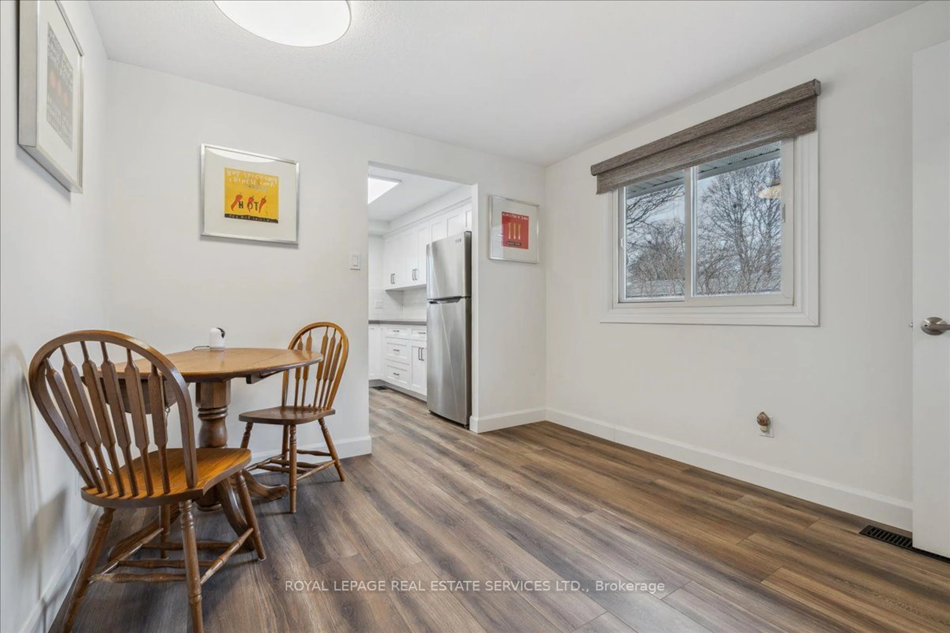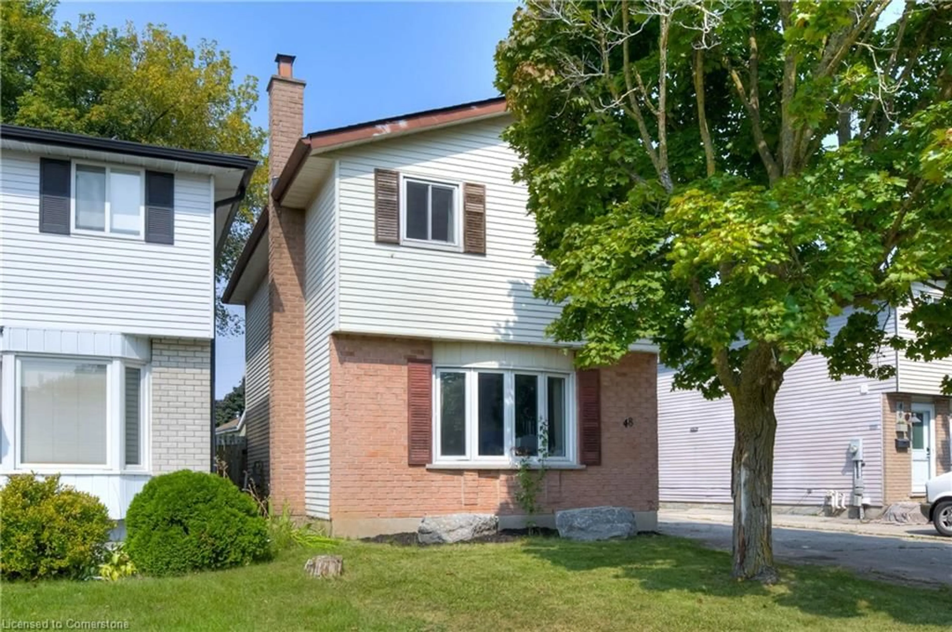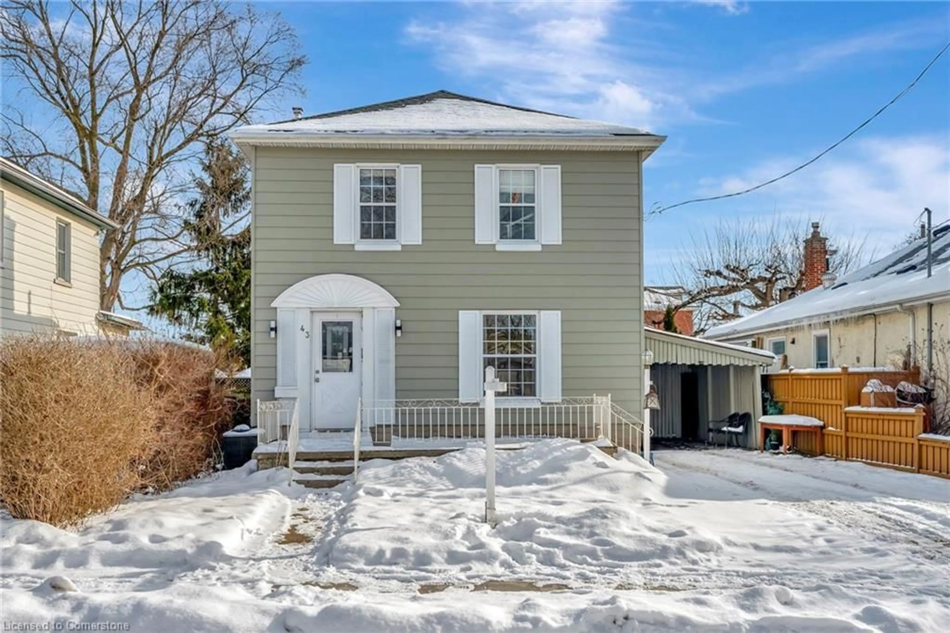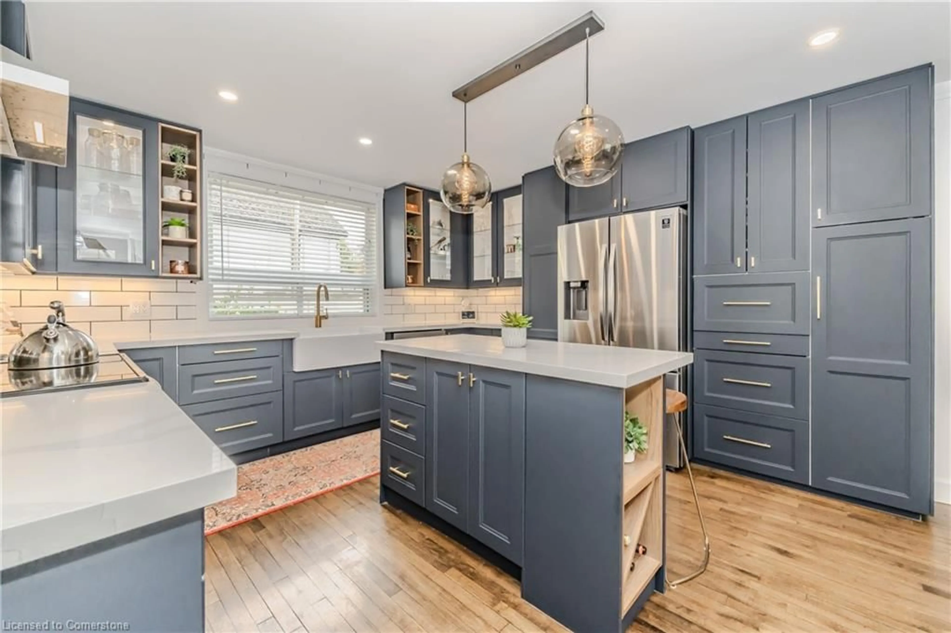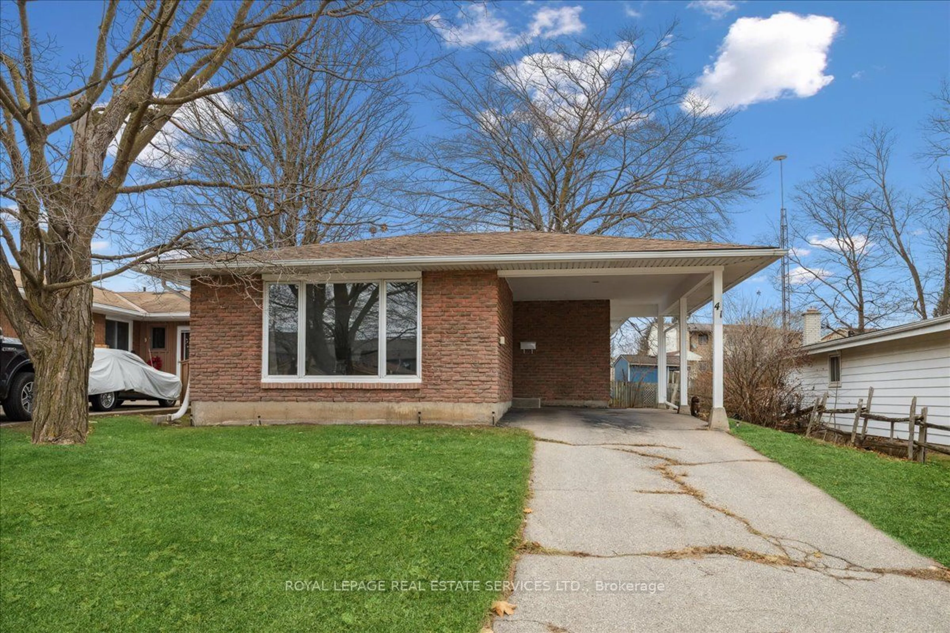
41 Kovac Rd, Cambridge, Ontario N1R 4N1
Contact us about this property
Highlights
Estimated ValueThis is the price Wahi expects this property to sell for.
The calculation is powered by our Instant Home Value Estimate, which uses current market and property price trends to estimate your home’s value with a 90% accuracy rate.Not available
Price/Sqft$587/sqft
Est. Mortgage$3,199/mo
Tax Amount (2024)$3,892/yr
Days On Market73 days
Description
Move-In Ready! This beautifully renovated home is the perfect blend of modern updates and convenient living. Featuring a separate entrance to the basement, it offers excellent potential for an in-law suite or a private rental unit, providing added flexibility for extended family or additional income.Nestled in a mature, peaceful neighbourhood, the home is ideally located in a family-friendly community where you'll enjoy both privacy and accessibility. You'll be within walking distance to highly-rated schools, the YMCA, parks, and Cambridge Mall, along with a wide range of other shops and services. Whether you're looking to enjoy local parks, get a workout at the YMCA, or run errands at the mall, everything you need is just a short stroll away.Public transit is right at your doorstep, making commuting a breeze, and access to Highway 401 is only minutes away, offering quick connections to the rest of the city and beyond.The large, private backyard is a true highlight, offering endless possibilities for outdoor living whether you want to create a garden oasis, set up a play area for the kids, or entertain guests. With plenty of space, this yard can be tailored to fit your needs and lifestyle.This home provides an excellent opportunity for those looking to settle in a quiet, well-established neighbourhood, with easy access to all the amenities you could need. Move right in and start enjoying all the advantages of this fantastic location! **EXTRAS** Rough in for the washroom In the basement.Entirely carpet free throughout.New AC as of 2023.Washer and dryer new as of 2022.Fridge, stove, dishwasher new as of 2021. Owned hwt new as of 2023, furnace 2023.This property has no rental items.
Property Details
Interior
Features
Main Floor
3rd Br
3.52 x 2.65Laminate
Kitchen
3.10 x 2.43Laminate
Dining
3.05 x 3.20Laminate
Prim Bdrm
3.55 x 3.57Laminate
Exterior
Features
Parking
Garage spaces -
Garage type -
Total parking spaces 2
Property History
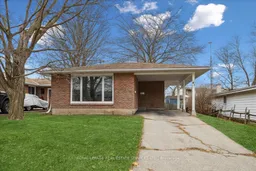 24
24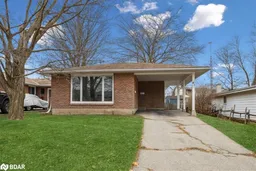
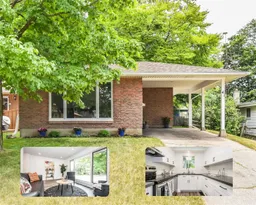
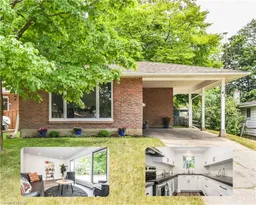
Get up to 1% cashback when you buy your dream home with Wahi Cashback

A new way to buy a home that puts cash back in your pocket.
- Our in-house Realtors do more deals and bring that negotiating power into your corner
- We leverage technology to get you more insights, move faster and simplify the process
- Our digital business model means we pass the savings onto you, with up to 1% cashback on the purchase of your home
