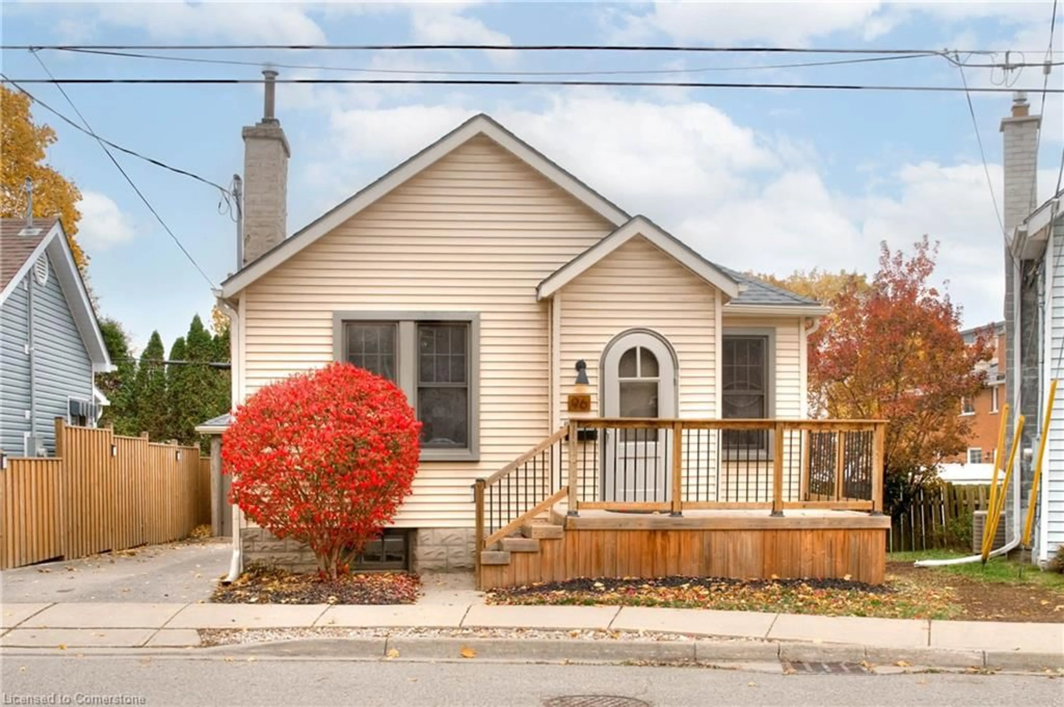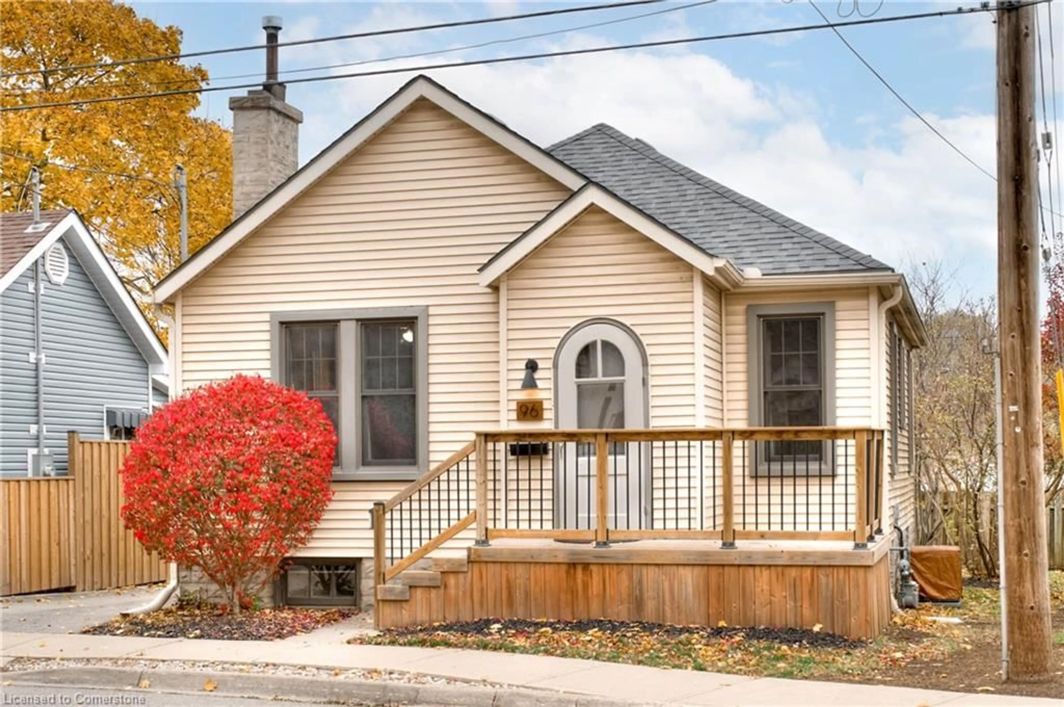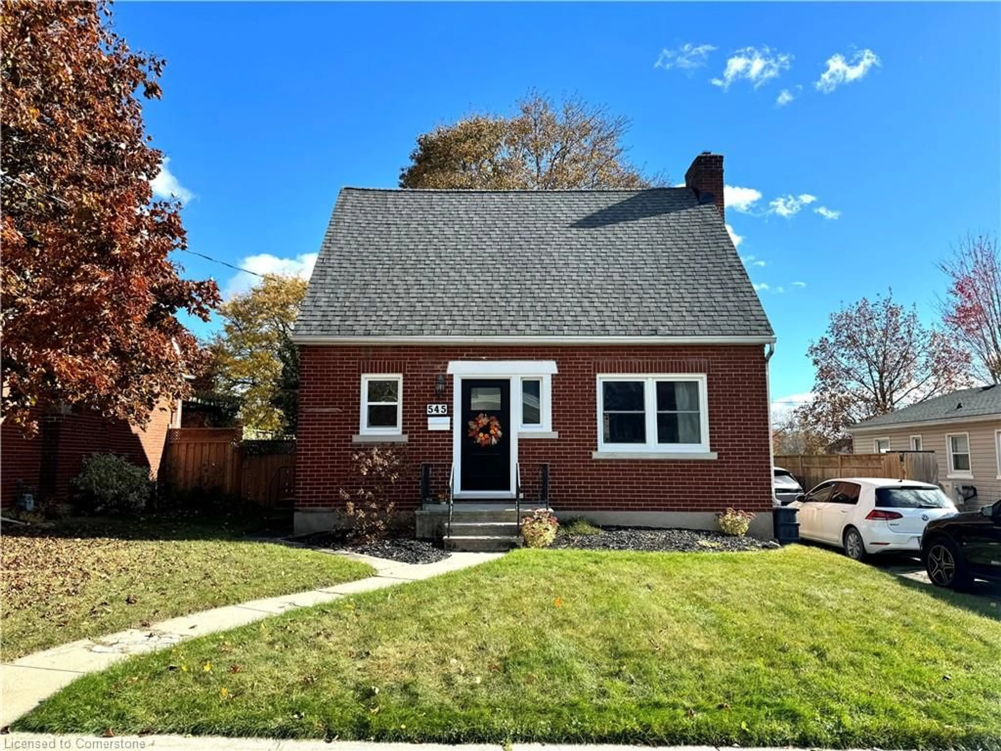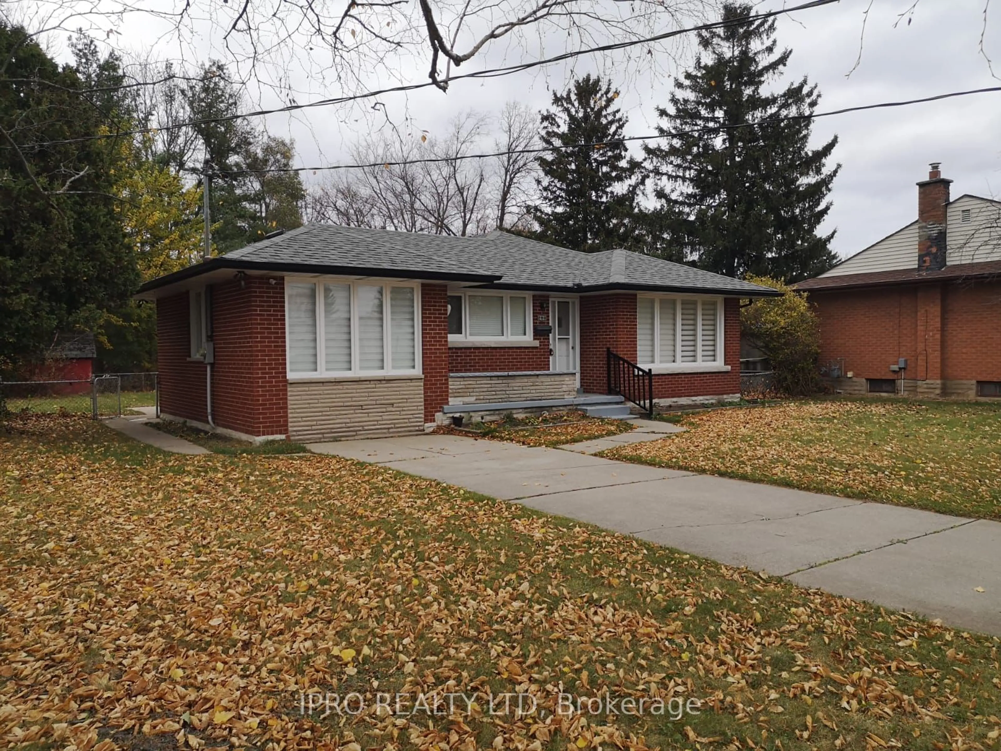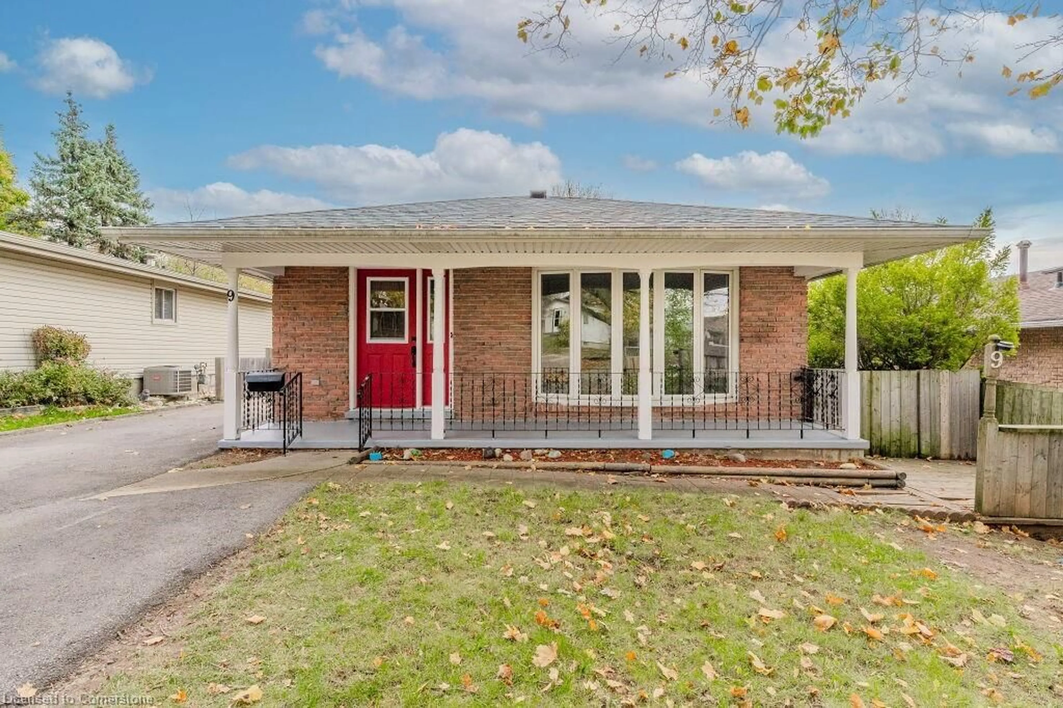96 Spruce St, Cambridge, Ontario N1R 4K3
Contact us about this property
Highlights
Estimated ValueThis is the price Wahi expects this property to sell for.
The calculation is powered by our Instant Home Value Estimate, which uses current market and property price trends to estimate your home’s value with a 90% accuracy rate.Not available
Price/Sqft$452/sqft
Est. Mortgage$2,405/mo
Tax Amount ()-
Days On Market1 day
Description
Welcome to this beautifully updated bungalow in the heart of East Galt! Packed with character, this home blends classic charm with modern finishes, making it the perfect place to call home. The main floor boasts stunning original hardwood floors in excellent condition, bathed in natural light from the large windows throughout. The brand-new kitchen is a standout feature, showcasing sleek quartz countertops, stylish backsplash, and brand-new appliances, making it a chef’s dream. The finished basement has been thoughtfully upgraded with fresh paint, new carpet (2024), and new trim, offering plenty of potential for additional living space or storage. A convenient side entrance leads directly to the basement, providing ease of access, and with its R5 zoning, there is lots of potential here for investors. This home has seen numerous recent improvements, including freshly painted interiors, updated electrical, a new driveway (2021), central A/C (2022), 40-year fiberglass shingles, updated bathroom, new windows, and a new side fence—everything you need to move in with peace of mind. Located on a quiet street, you'll enjoy the convenience of being within walking distance to the Galt Arena, as well as surrounding walking trails and parks, perfect for outdoor enthusiasts. Whether you’re relaxing at home or enjoying the local community, this home offers both comfort and style in a prime location. Don’t miss your chance to own this charming East Galt bungalow—schedule your showing today!
Property Details
Interior
Features
Main Floor
Kitchen
3.33 x 3.58Bathroom
4-Piece
Bedroom Primary
3.61 x 3.20Bedroom
2.67 x 3.23Exterior
Features
Parking
Garage spaces 1
Garage type -
Other parking spaces 2
Total parking spaces 3
Property History
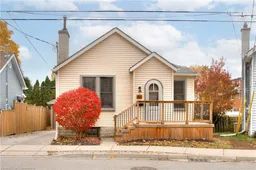 34
34Get up to 1% cashback when you buy your dream home with Wahi Cashback

A new way to buy a home that puts cash back in your pocket.
- Our in-house Realtors do more deals and bring that negotiating power into your corner
- We leverage technology to get you more insights, move faster and simplify the process
- Our digital business model means we pass the savings onto you, with up to 1% cashback on the purchase of your home
