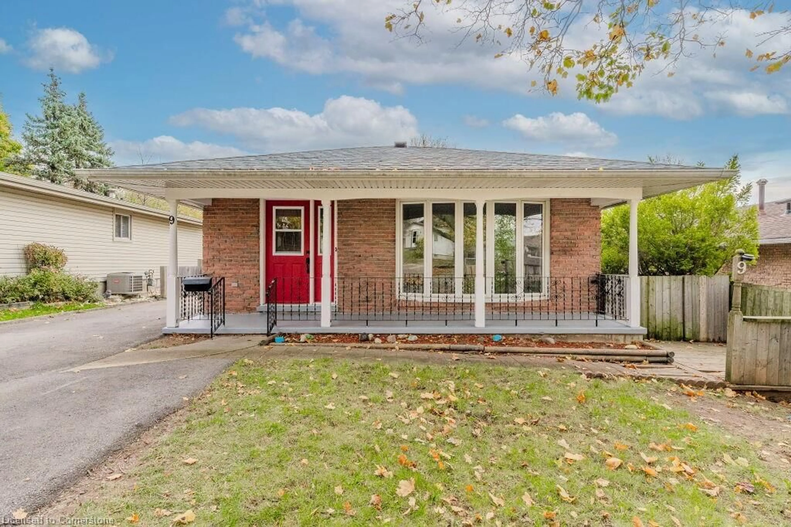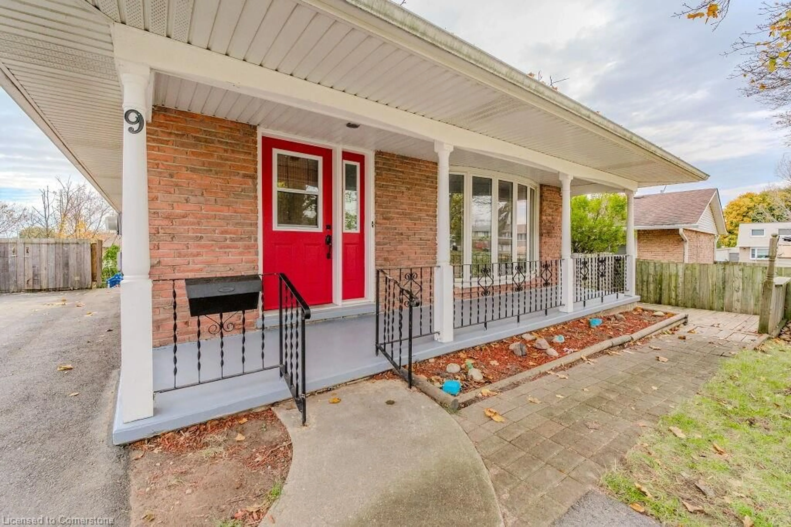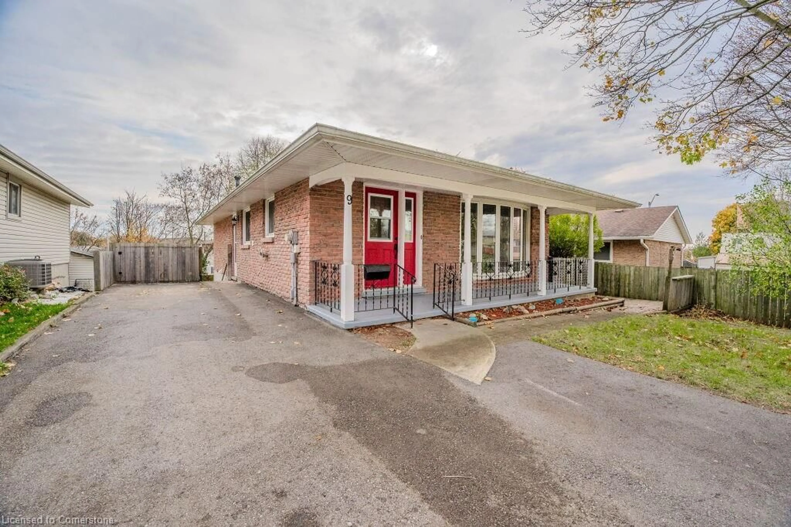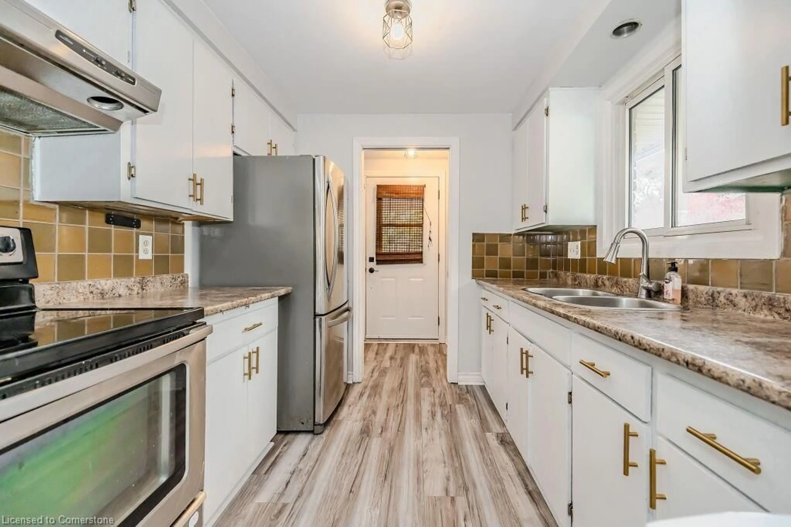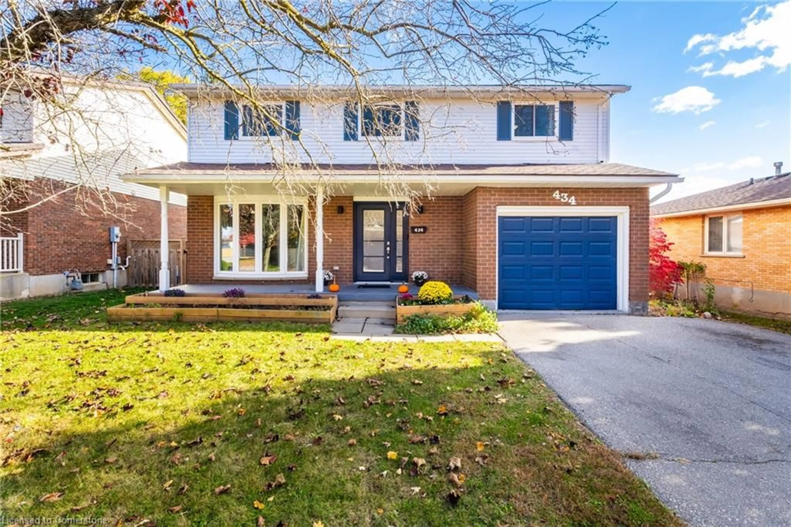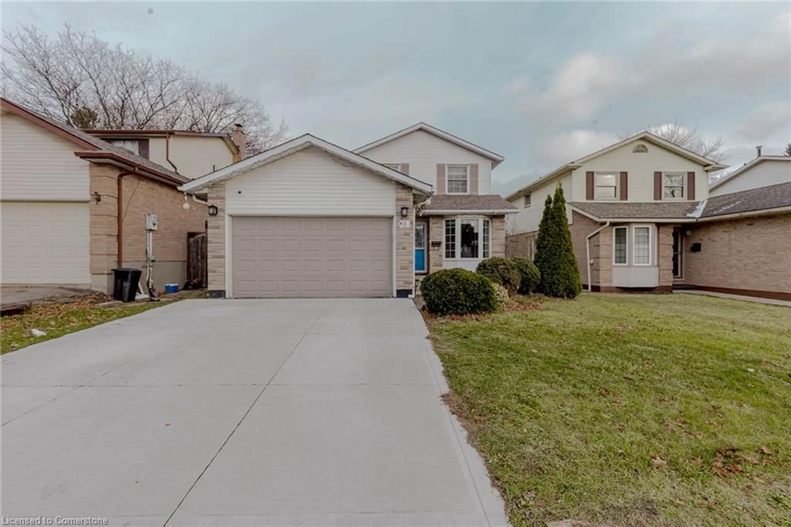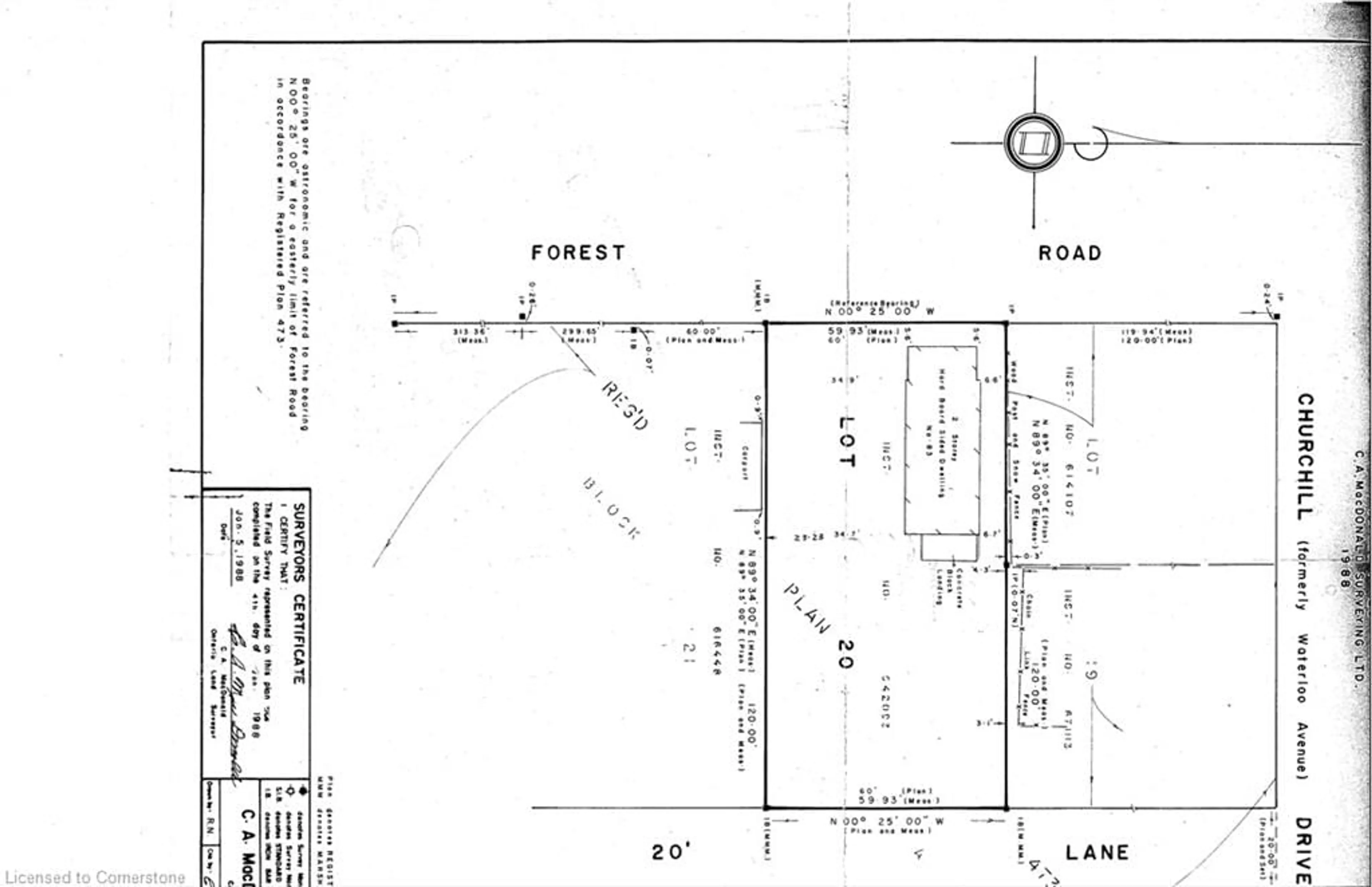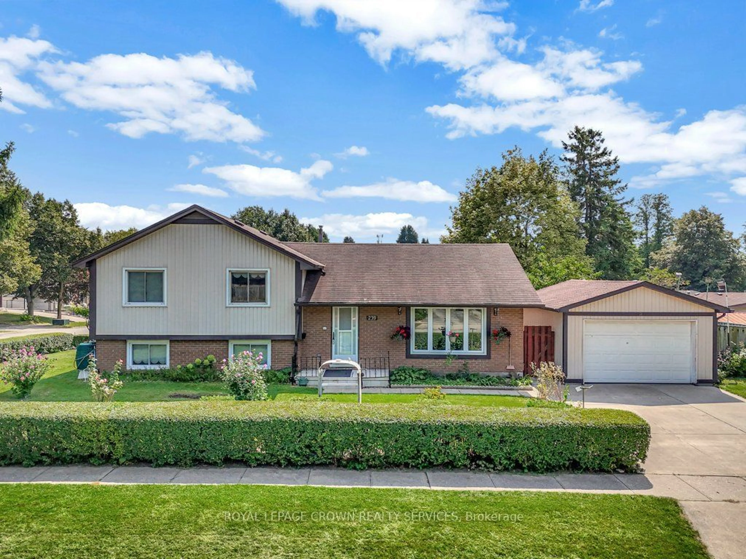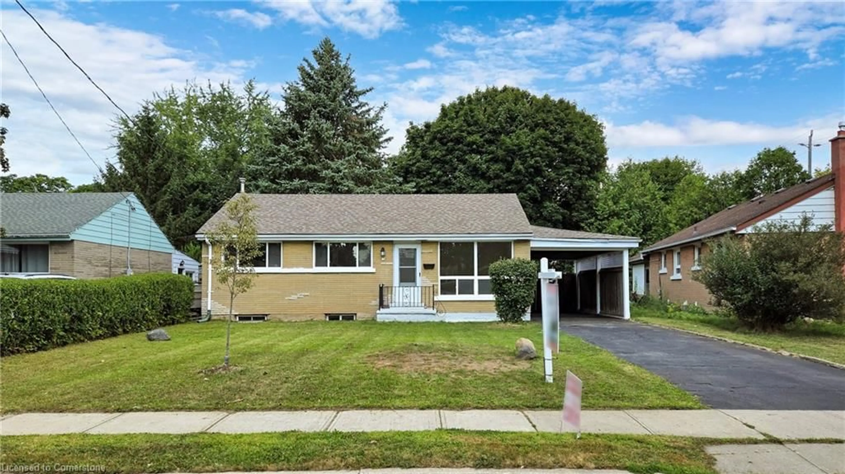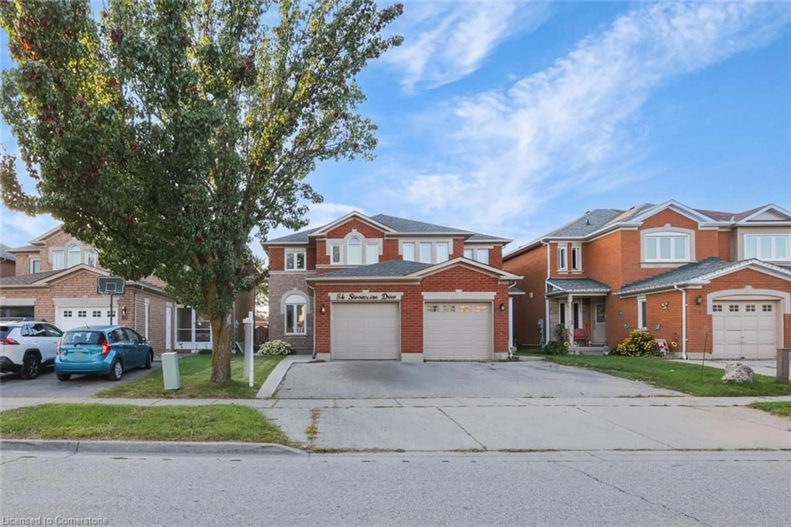9 Braemar Rd, Cambridge, Ontario N1R 6A3
Contact us about this property
Highlights
Estimated ValueThis is the price Wahi expects this property to sell for.
The calculation is powered by our Instant Home Value Estimate, which uses current market and property price trends to estimate your home’s value with a 90% accuracy rate.Not available
Price/Sqft$654/sqft
Est. Mortgage$3,006/mo
Tax Amount (2024)$4,093/yr
Days On Market47 days
Description
Welcome to 9 Braemar Road! This Walkout Bungalow is in the desirable North Cambridge area. This Bunglaow with great curb appeal has the large covered front porch where you can sit and enjoy your coffee or sit and watch a Thunderstorm. The Main Floor features 3 good size Bedrooms and 3 pcs Bath, New Laminate Flooring installed October 2024, New Paint October 2024, and Main floor Laundry and Kitchen with good cupboard space. The second entrance on the side of the home gives you direct access to the Finished Walk out basement with Full Kitchen, and 3 pcs Bathroom and 1 Bedroom and a large Flex space/Bonus room, Laundry room with patio doors that bring in lots of light, leading out to a big fully fenced back yard. This would be a great In-law set up if you choose, or perfect for a large family! New Roof in 2021 and New driveway expansion in 2022 for added driveway space for 4 cars. This property has many amenities close by, Bus Stop, Shopping Mall, Grocery Stores, Banks, Shoppers Drug Mart, Shades Mill conservation area and easy access to the 401. Dont miss out on this one!
Property Details
Interior
Features
Main Floor
Bedroom
10.03 x 11Living Room
14.06 x 15.1Dining Room
13.07 x 9.01Bathroom
7.08 x 4.13-Piece
Exterior
Features
Parking
Garage spaces -
Garage type -
Total parking spaces 3
Get up to 1% cashback when you buy your dream home with Wahi Cashback

A new way to buy a home that puts cash back in your pocket.
- Our in-house Realtors do more deals and bring that negotiating power into your corner
- We leverage technology to get you more insights, move faster and simplify the process
- Our digital business model means we pass the savings onto you, with up to 1% cashback on the purchase of your home
