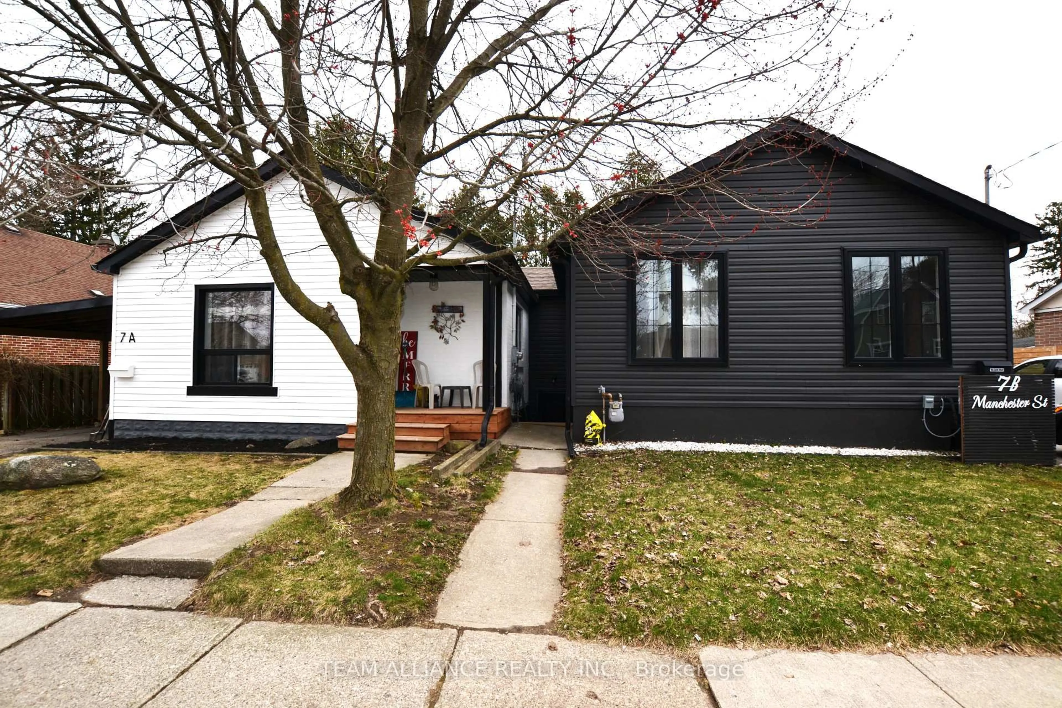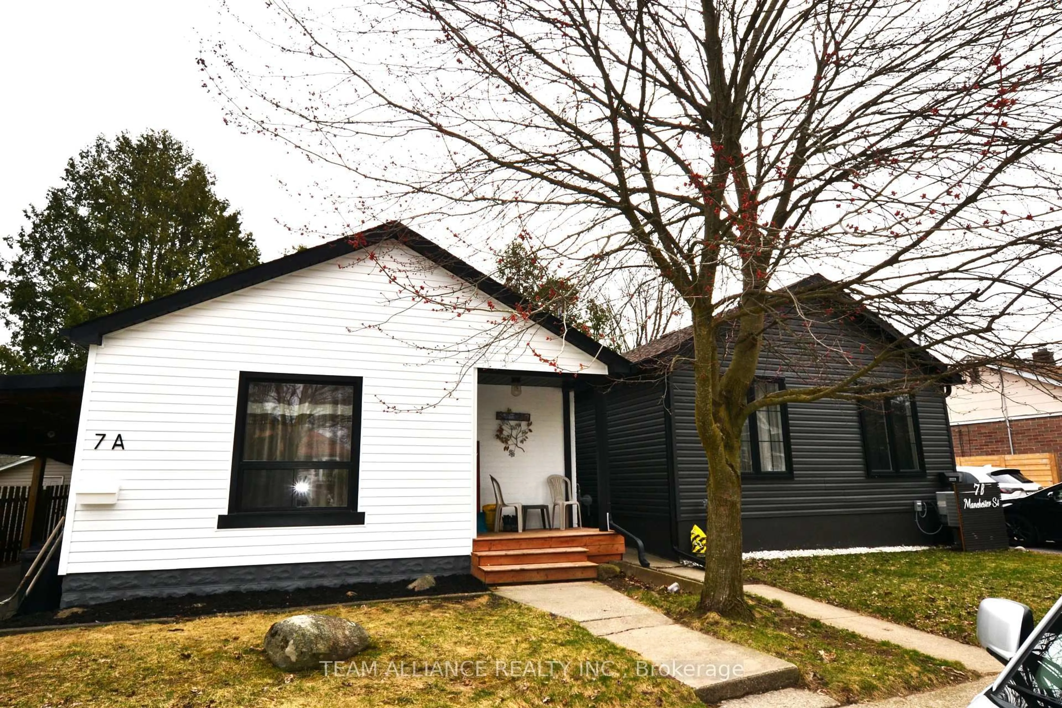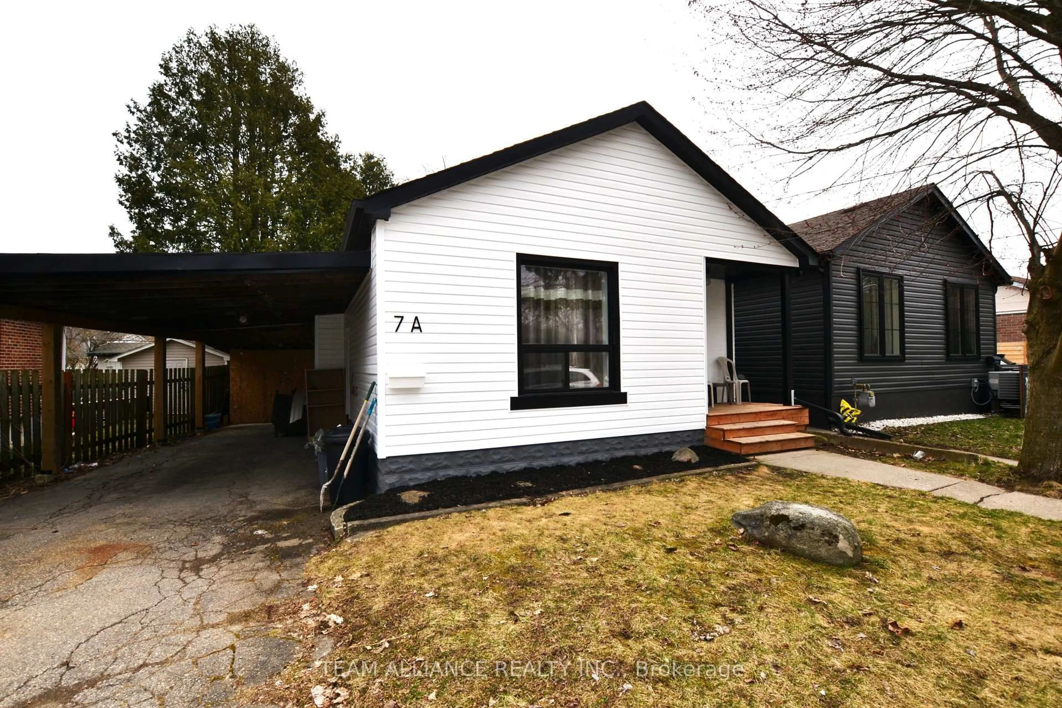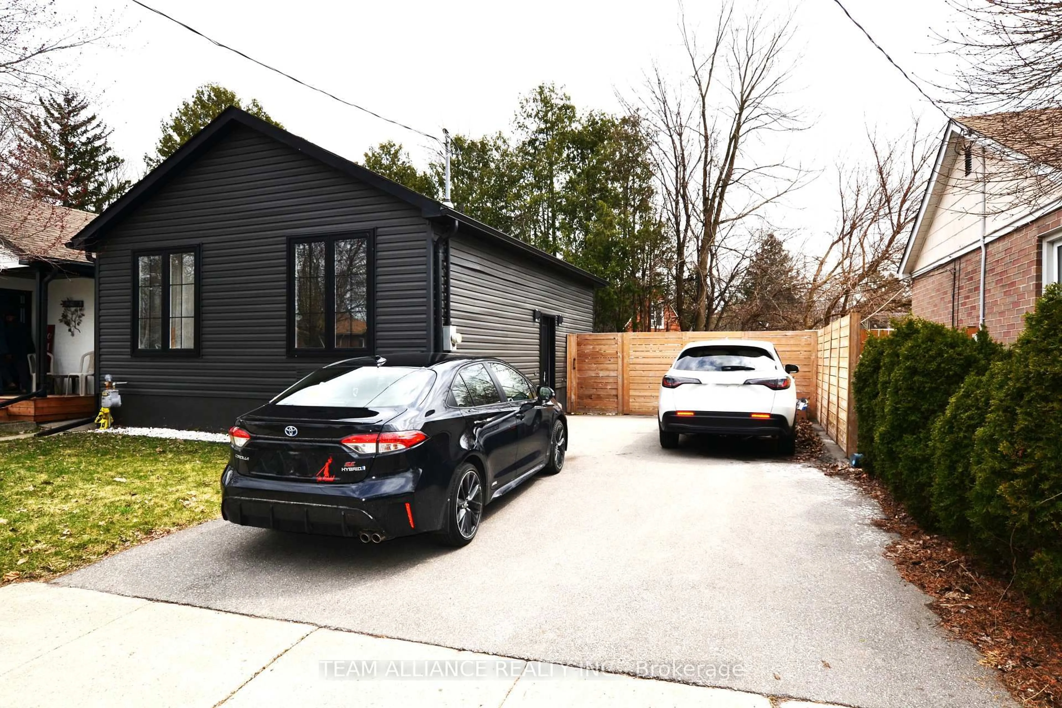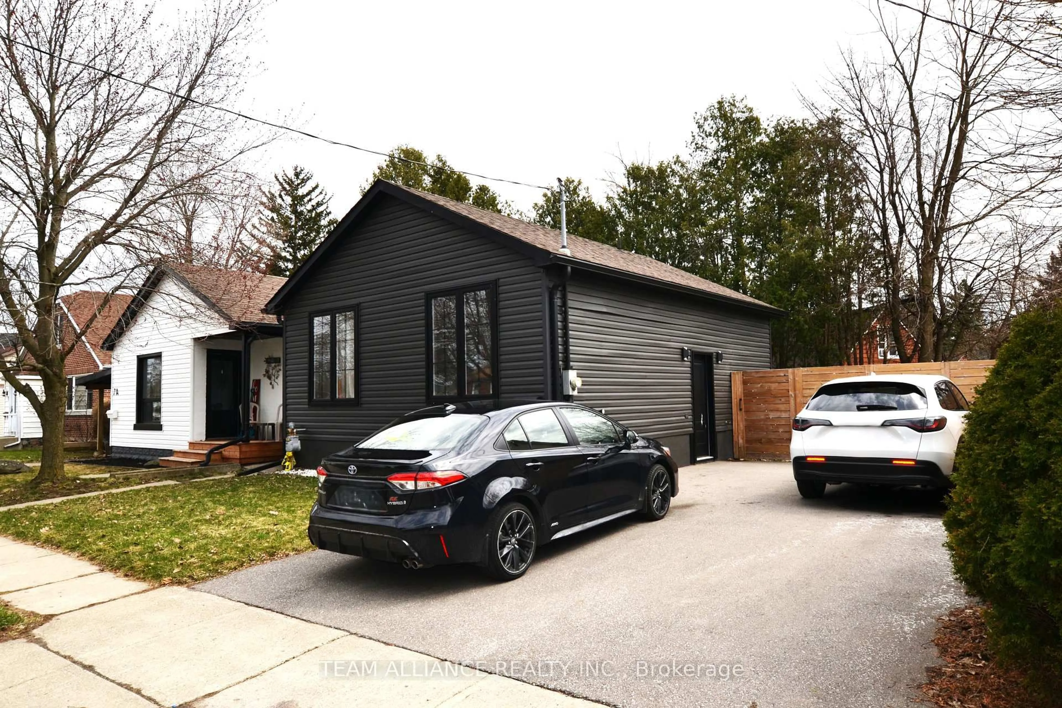7 Manchester St, Cambridge, Ontario N1R 1R5
Contact us about this property
Highlights
Estimated ValueThis is the price Wahi expects this property to sell for.
The calculation is powered by our Instant Home Value Estimate, which uses current market and property price trends to estimate your home’s value with a 90% accuracy rate.Not available
Price/Sqft$827/sqft
Est. Mortgage$4,509/mo
Tax Amount (2024)$3,982/yr
Days On Market34 days
Description
This is an one of rare opportunity to own this charming fully inside out renovated Duplex - Two Semi-Detached Bungalows side by side and both have Finished Basements with Seperate Entrances and above grade windows, which makes it a awesome Fourplex Property with a potential rental monthly income of about $6,000 as per the Seller. Conveniently located near schools, parks, shopping, and public transit, Don't miss out this move-in-ready homes is a great find for first time buyers or investors looking for a rental property. This recently upgraded both bungalows has everything you need to start building your future. These homes is the perfect balance of modern and classic. Estimated 2500 sq feet of living space home is a fantastic choice for families and commuters, large new windows, so it's always bright and welcoming. There are two bedrooms with a living room and a 3pc bath on the main level in both the semi-detached bungalows. New Windows; New Doors; New Flooring; Pot Lights; New Appliances; New Kitchen Cabinets; Newley Renovated washrooms; No Carpet in any of the units; New A/C units and many more to be mentioned. Must see properties with a potential income opportunity. !!!Won't last long!!!
Property Details
Interior
Features
Main Floor
Kitchen
3.28 x 2.91Window / Vinyl Floor / Side Door
Living
5.2 x 3.063 Pc Bath / Vinyl Floor / Large Window
Living
3.9 x 3.033 Pc Bath / Window / Vinyl Floor
Br
3.5 x 2.47Vinyl Floor / Window / Closet
Exterior
Features
Parking
Garage spaces 2
Garage type Carport
Other parking spaces 5
Total parking spaces 7
Property History
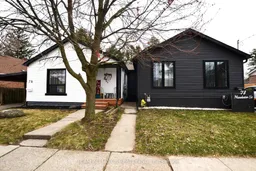 24
24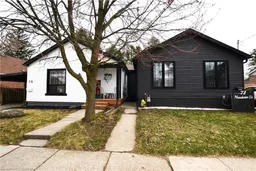
Get up to 0.5% cashback when you buy your dream home with Wahi Cashback

A new way to buy a home that puts cash back in your pocket.
- Our in-house Realtors do more deals and bring that negotiating power into your corner
- We leverage technology to get you more insights, move faster and simplify the process
- Our digital business model means we pass the savings onto you, with up to 0.5% cashback on the purchase of your home
