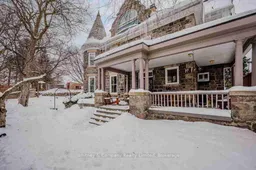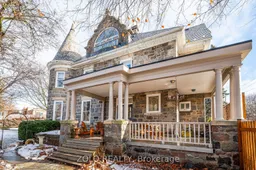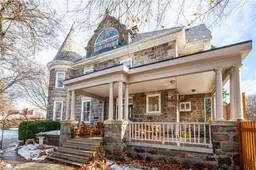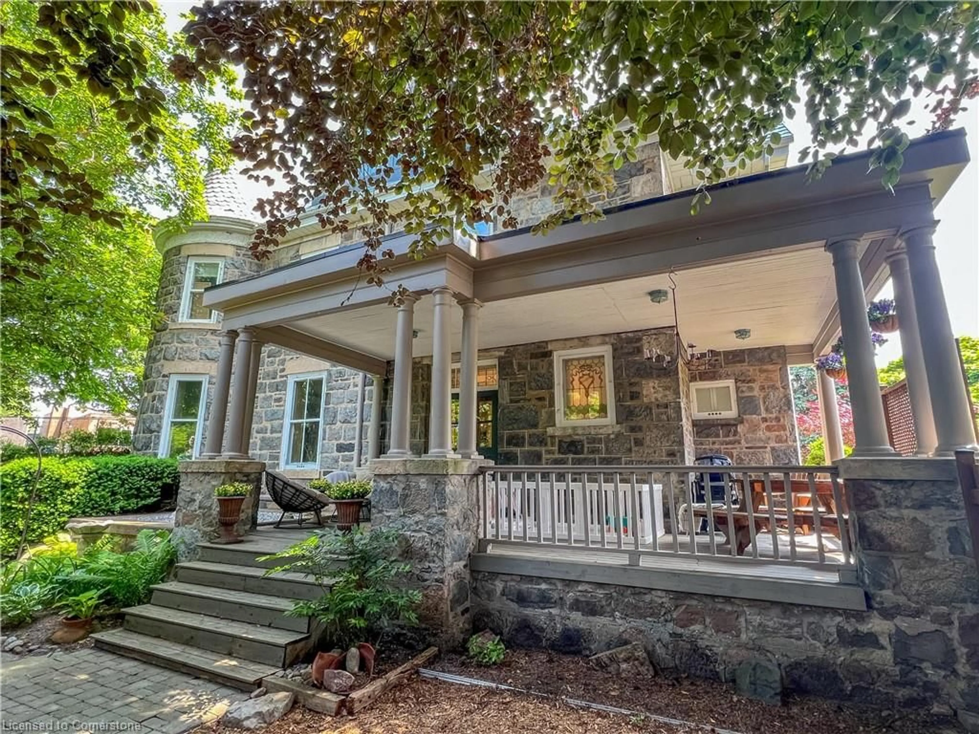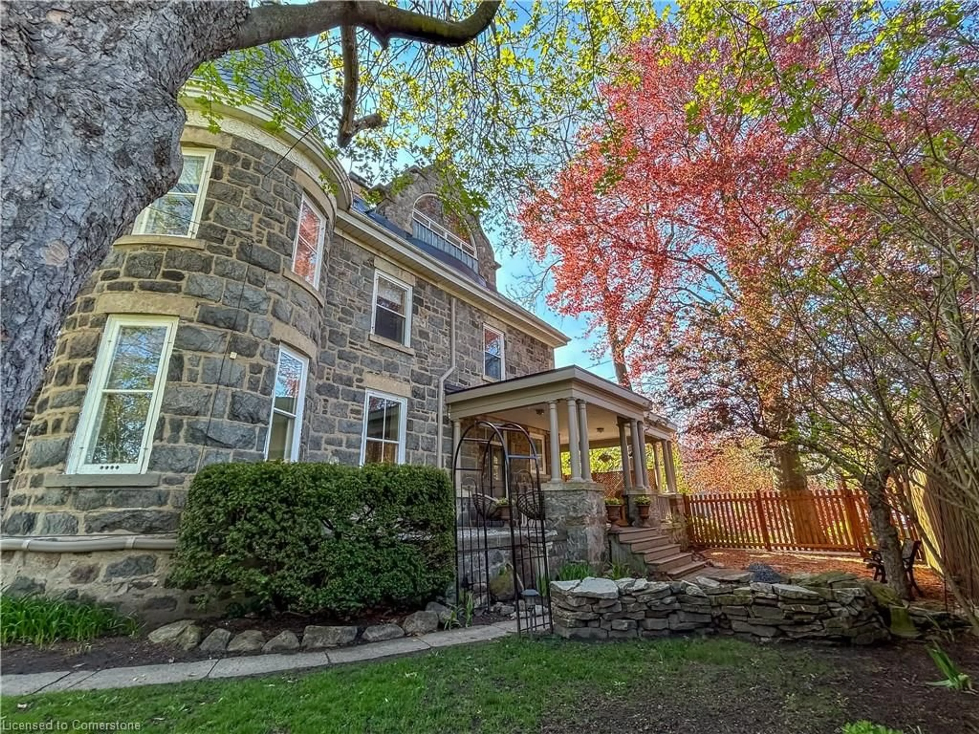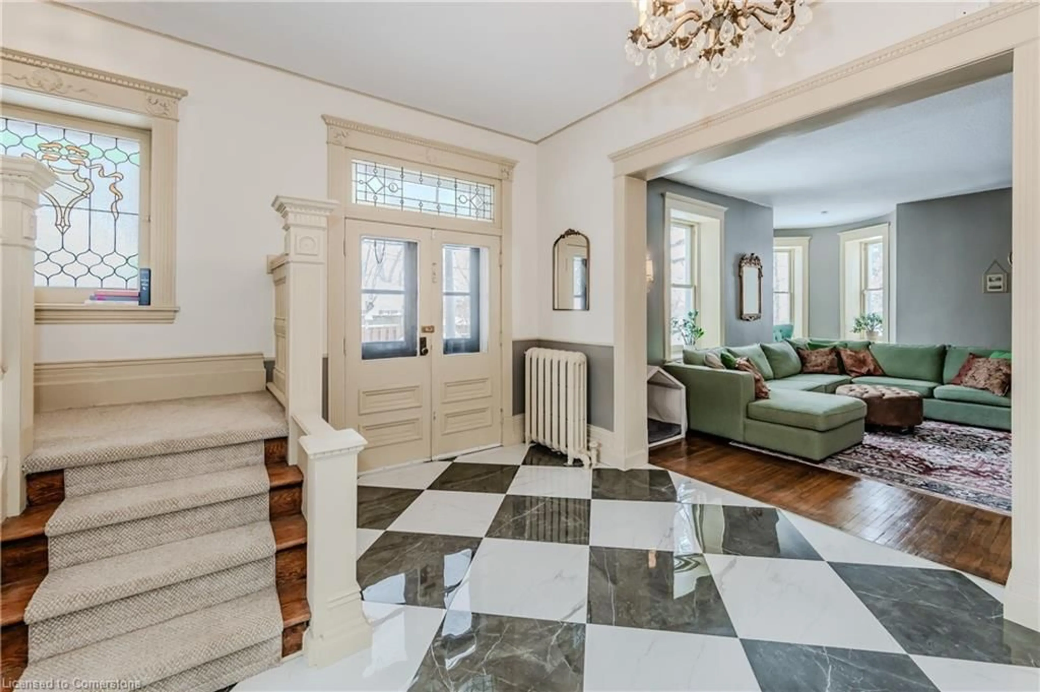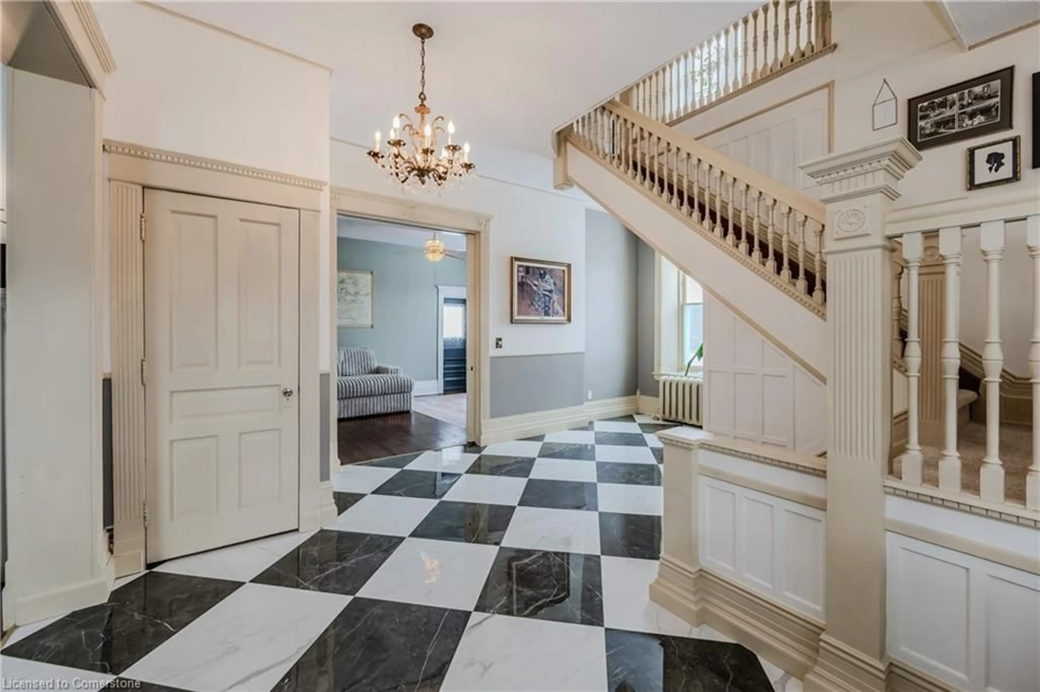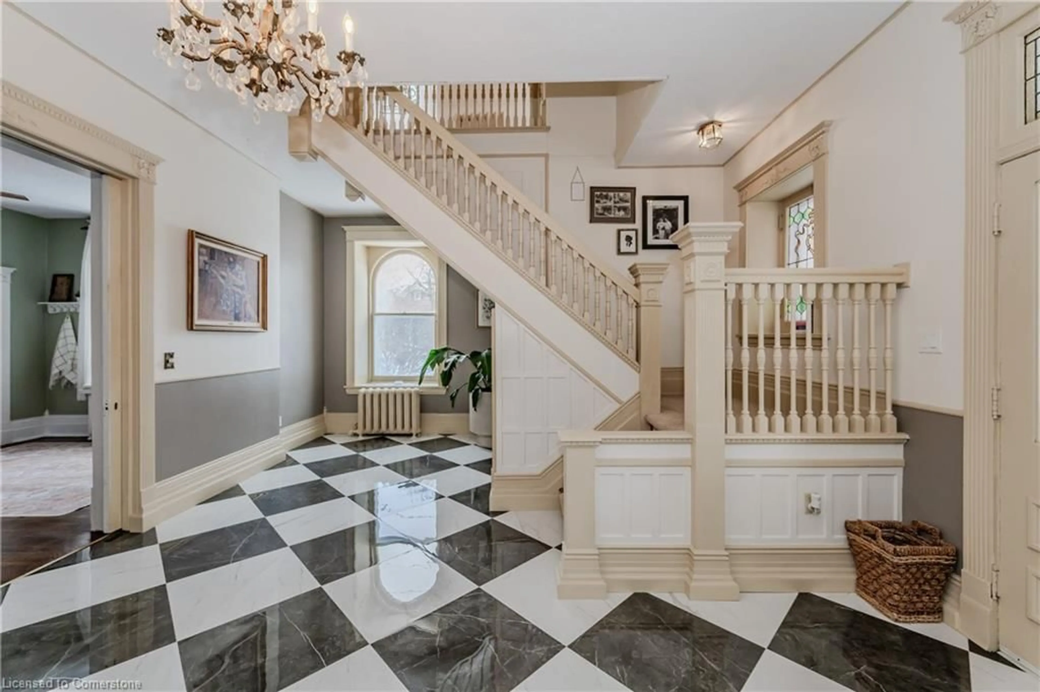54 Bruce St, Cambridge, Ontario N1R 2E3
Contact us about this property
Highlights
Estimated valueThis is the price Wahi expects this property to sell for.
The calculation is powered by our Instant Home Value Estimate, which uses current market and property price trends to estimate your home’s value with a 90% accuracy rate.Not available
Price/Sqft$371/sqft
Monthly cost
Open Calculator

Curious about what homes are selling for in this area?
Get a report on comparable homes with helpful insights and trends.
+1
Properties sold*
$660K
Median sold price*
*Based on last 30 days
Description
DISTINGUISHED AND GRAND. Magnificently regal Georgian architecture subsequently enriched with Richardsonian Romanesque elements. Enjoy the rarity of a granite stone residence architecturally designed in the 1860's proudly adorning a stately turret. This classically traditional and casually glamorous manor home offers 4,560 SF of finished living space on 3 levels. 6 Bedrooms, 5 Bathrooms. Stylishly restored with a blend of old world character & modern day lifestyle. Main floor 10' ceilings. Enjoy gatherings and feel the grandness of the dining room. Spacious living room & family rooms featuring wood-burning fireplaces. Two staircases to the 2nd level, hardwood floors throughout, stained glass windows, preserved architectural details. You'll discover a private & SELF-CONTAINED 3RD FLOOR complete with Kitchen, Loft, 2 Bedrooms & 4 pc Bathroom, IDEAL FOR: A MULTI-GENERATION LIFESTYLE, live-in family member zone or a home studio creative sanctuary. Some updates to note: new metal roof (2011), electrical (2022), four renovated bathrooms (2024), A/C (2024), kitchen Renos (2022-2024) plus additional considered restorations. Set on a double lot this dwelling with a commanding presence blends in perfectly with the naturally beautiful foliage and canopy of mature trees. Close to everything that matters referred to as a Walker's Paradise, with a walk score of 92. Enjoy the vibrancy of an uptown lifestyle! Constructed by one of Galt's first architect-builders and accomplished stone mason, James Dalgleish. This noble 165 year old stone home is available for a new owner to enjoy!
Property Details
Interior
Features
Main Floor
Foyer
5.92 x 4.90Tile Floors
Family Room
5.97 x 3.89fireplace / hardwood floor
Eat-in Kitchen
4.65 x 3.12Living Room
7.39 x 6.12fireplace / hardwood floor
Exterior
Features
Parking
Garage spaces 3
Garage type -
Other parking spaces 6
Total parking spaces 9
Property History
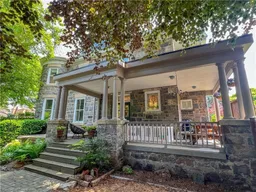 50
50