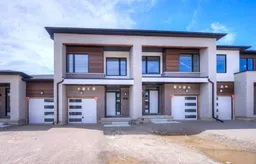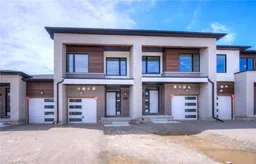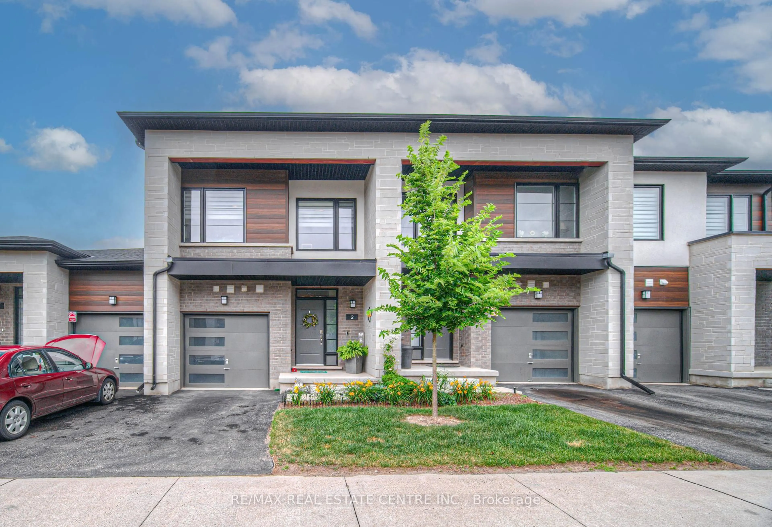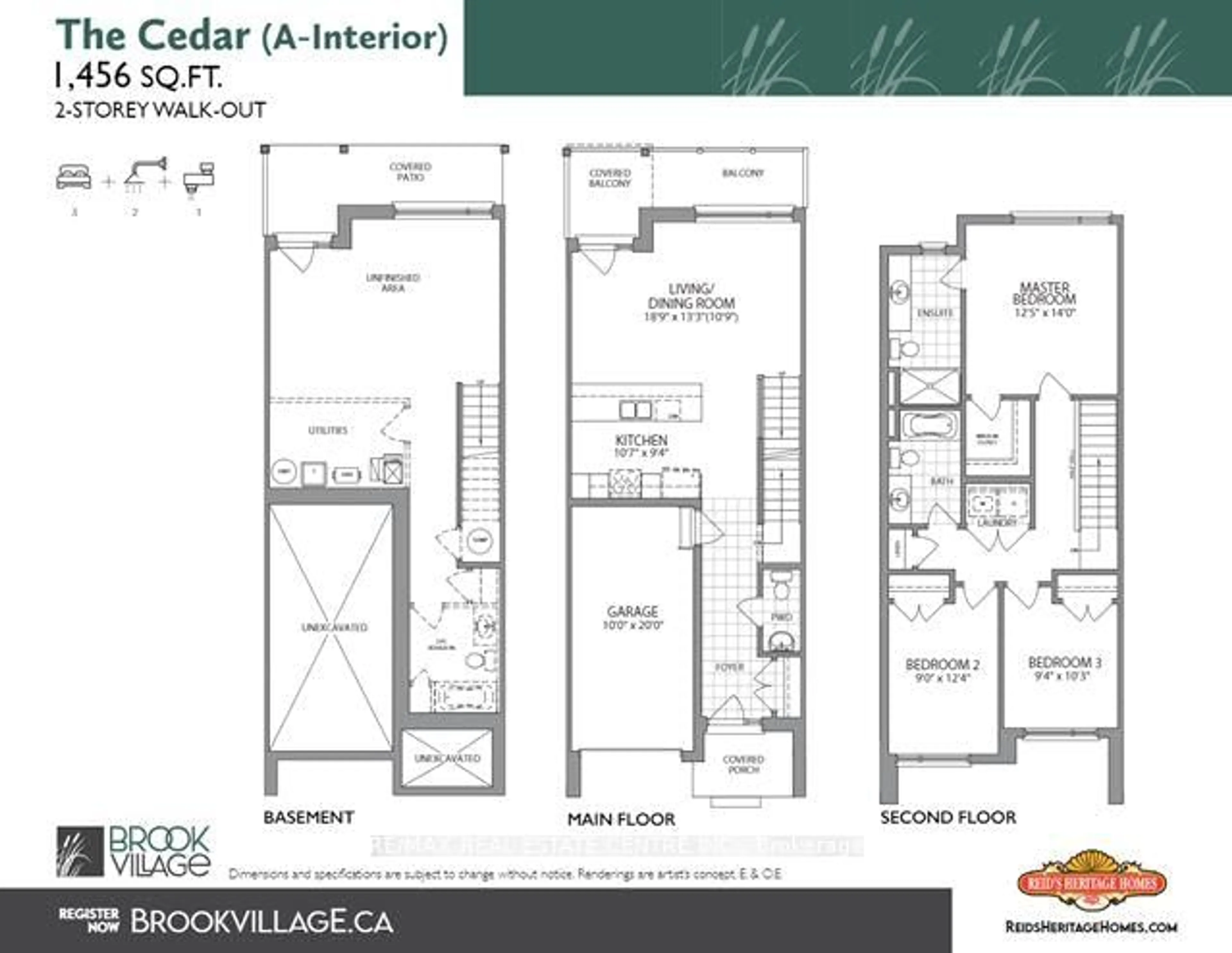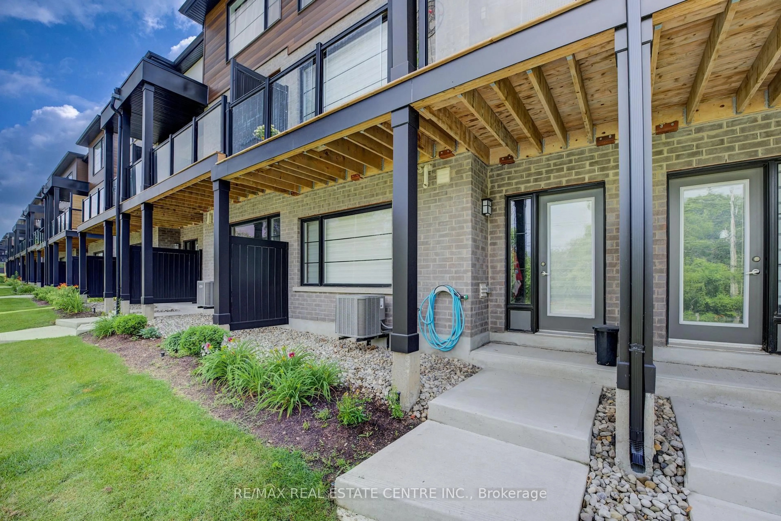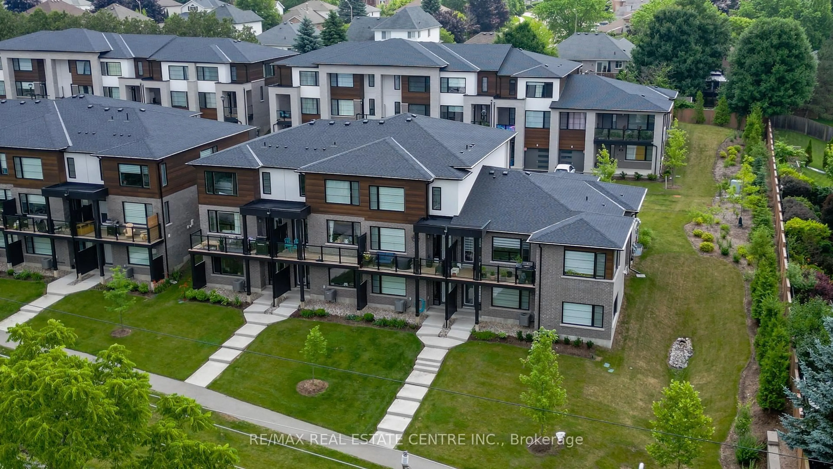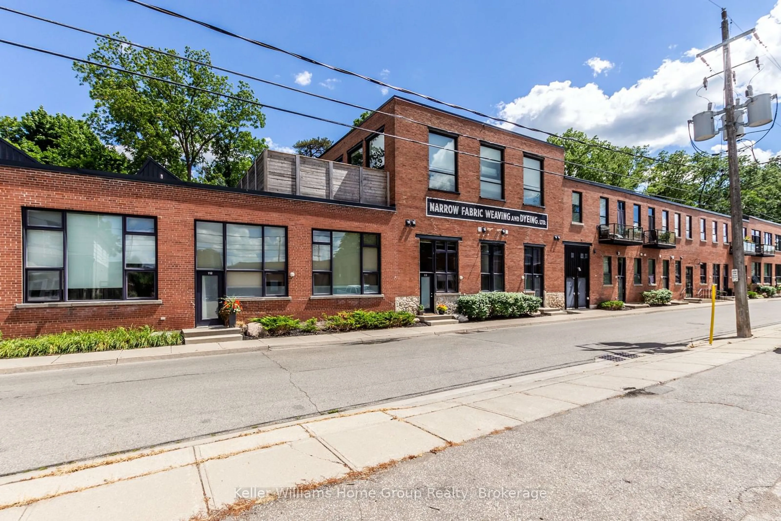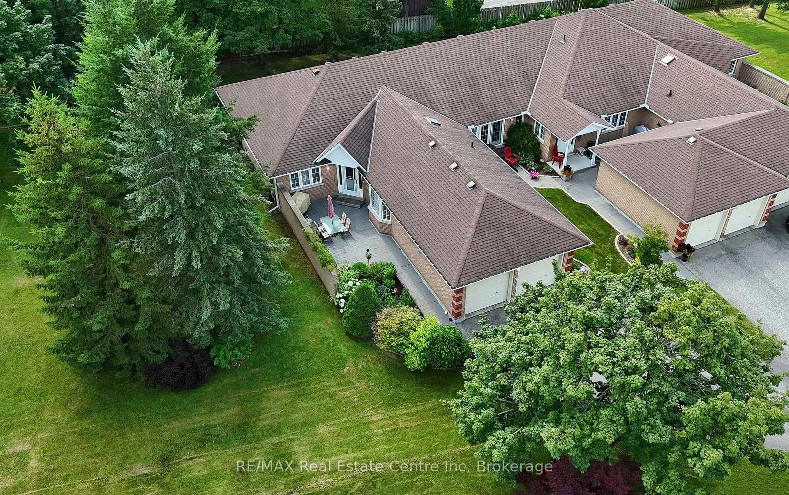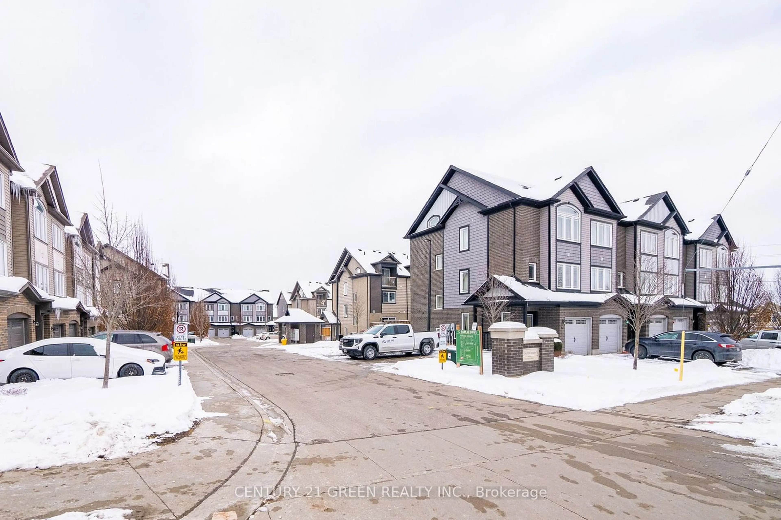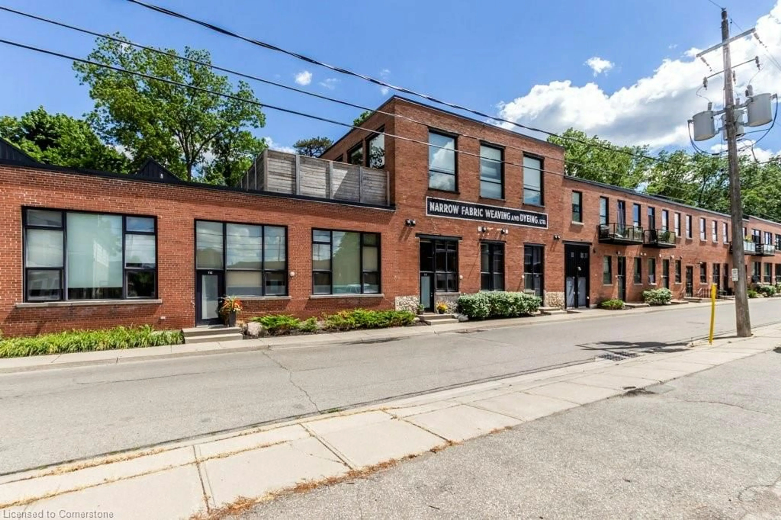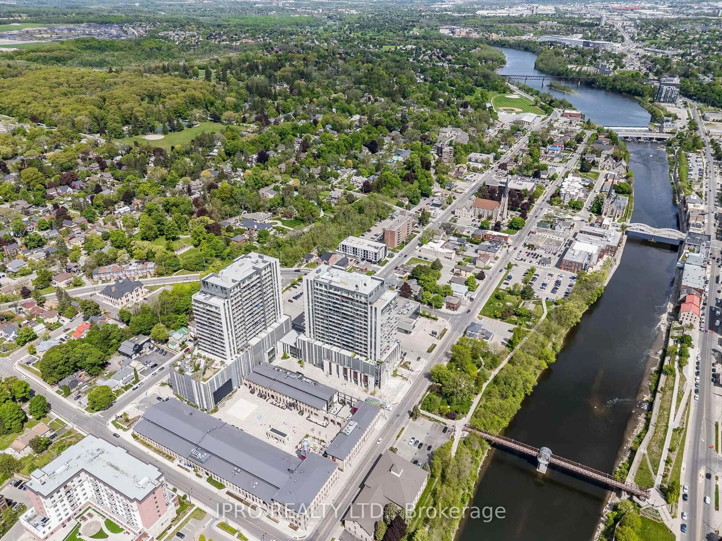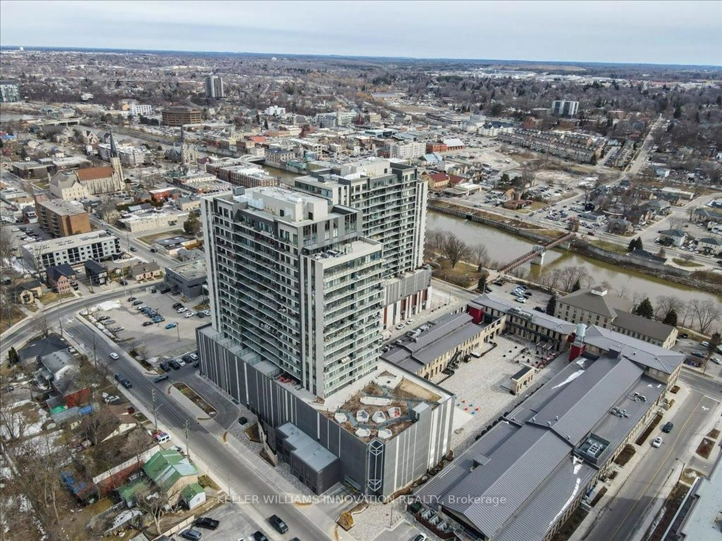350 River Rd #2, Cambridge, Ontario N3C 0H4
Contact us about this property
Highlights
Estimated valueThis is the price Wahi expects this property to sell for.
The calculation is powered by our Instant Home Value Estimate, which uses current market and property price trends to estimate your home’s value with a 90% accuracy rate.Not available
Price/Sqft$465/sqft
Monthly cost
Open Calculator

Curious about what homes are selling for in this area?
Get a report on comparable homes with helpful insights and trends.
*Based on last 30 days
Description
Live In Cambridge's Prestigious Enclave Of Brook Village, Backing Onto The Tranquil Speed River And Surrounded By Nature. Built By Award-Winning Developer Reids Heritage Homes, This Stunning Executive Townhome Boasts Over 1,450 Sq Ft Of Elegant Living Space Plus Spacious Balcony Overlooking Lush Greenspace And Full Walk-Out Basement Awaiting Your Personal Touches With 3Pc Rough-In. Featuring High-End Contemporary Finishes In Neutral Earthy Tones, This Home Offers Luxury Vinyl Plank Flooring And Granite Countertops In Both The Kitchen And Bathrooms. The Bright Open-Concept Main Level Includes A Convenient Powder Room And A Walk-Out Balcony With Scenic Views Of Lush Woodlands. The Modern Kitchen Is Complete With Two-Tone Cabinetry, Stainless Steel Appliances And An Oversized Breakfast Island. Upper Level Features 3 Spacious Bedrooms, 2 Full Baths And Convenient Laundry Room. The Primary Suite Offers Large Walk-In Closet And Spa-Inspired Ensuite Featuring Stylish Glass-Enclosed Shower. Additional Features Include Direct Garage Access, Parking For Two Vehicles, Stylish Zebra Blinds Throughout, Central A/C, Water Softener And Garage Door Opener. Enjoy Executive Living In A Serene, Nature-Rich Setting Just Minutes From City Amenities.
Property Details
Interior
Features
Main Floor
Dining
5.72 x 4.04W/O To Balcony / Open Concept / Vinyl Floor
Kitchen
3.23 x 2.85Breakfast Bar / Stainless Steel Appl / Vinyl Floor
Living
5.72 x 4.04W/O To Balcony / Open Concept / Vinyl Floor
Exterior
Features
Parking
Garage spaces 1
Garage type Attached
Other parking spaces 1
Total parking spaces 2
Condo Details
Amenities
Visitor Parking
Inclusions
Property History
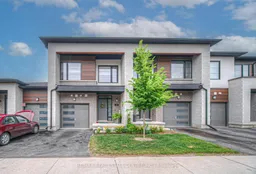
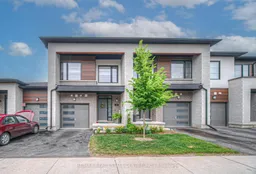 46
46