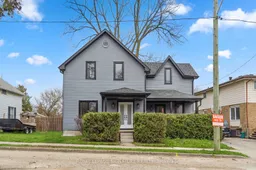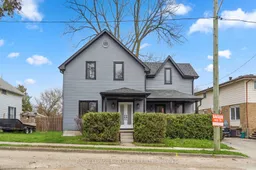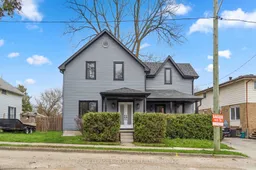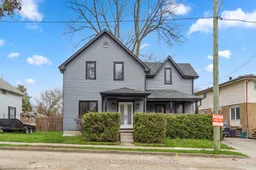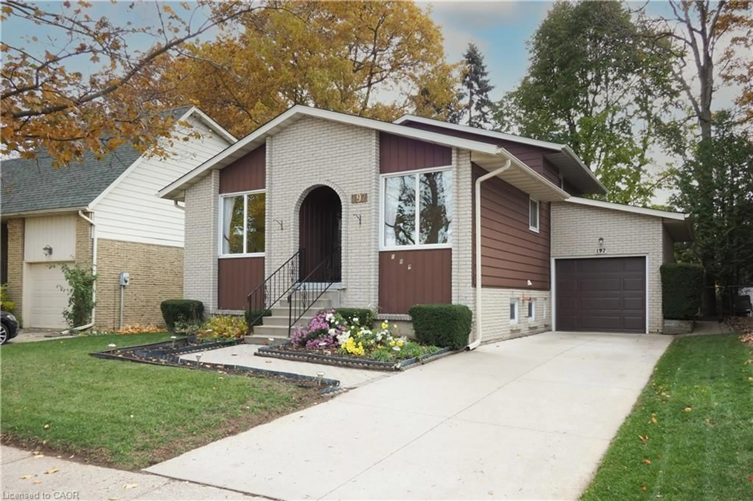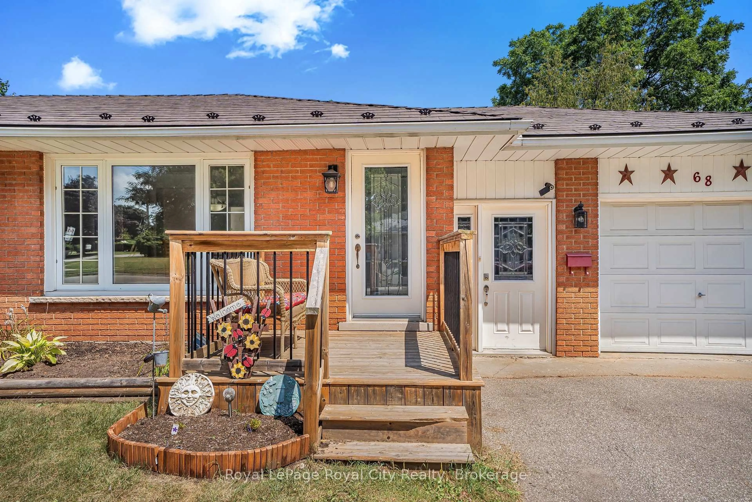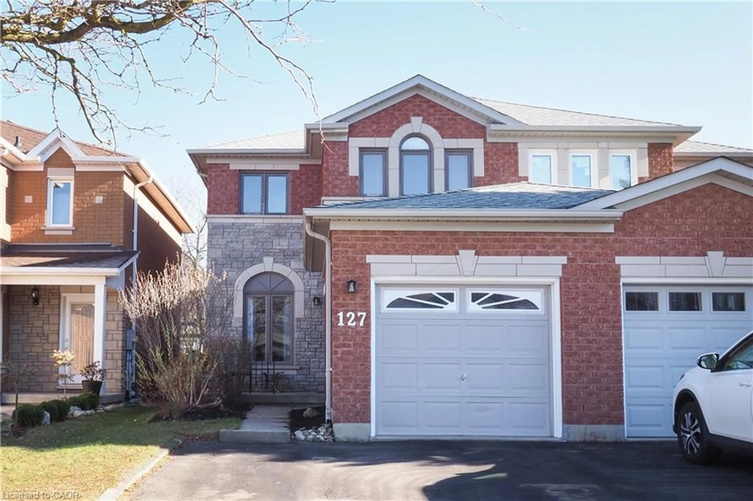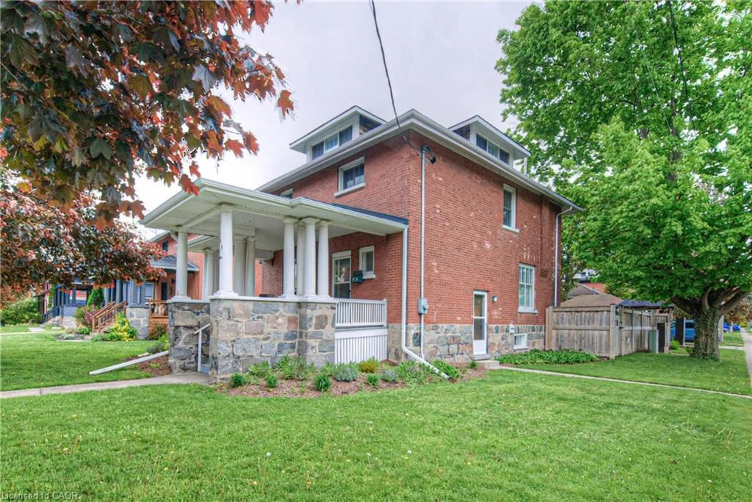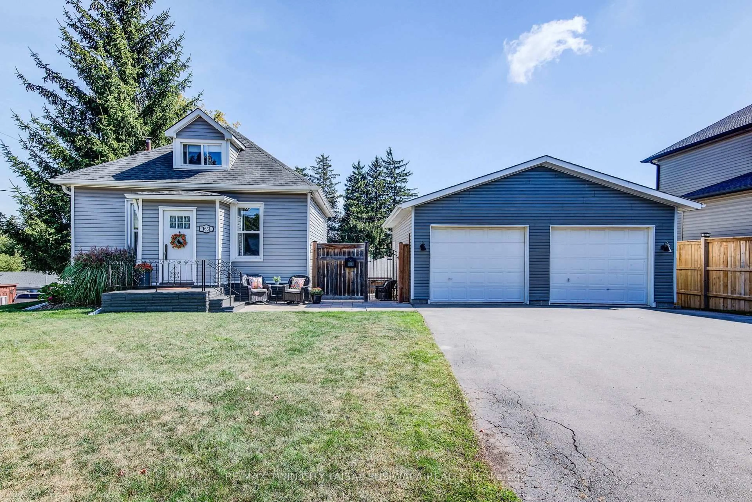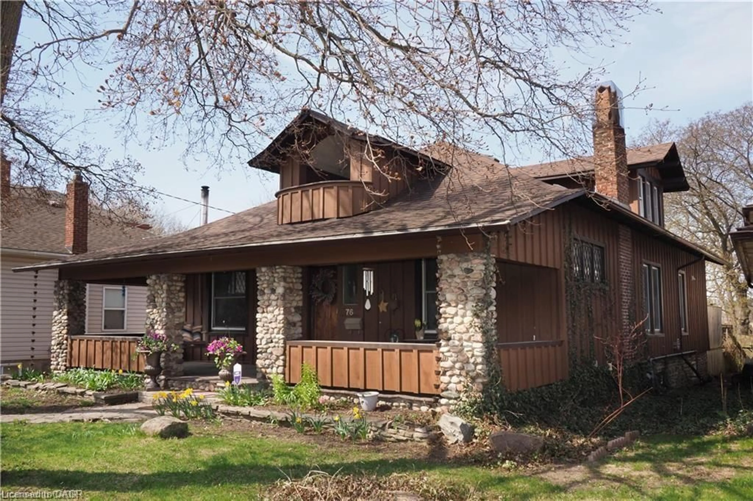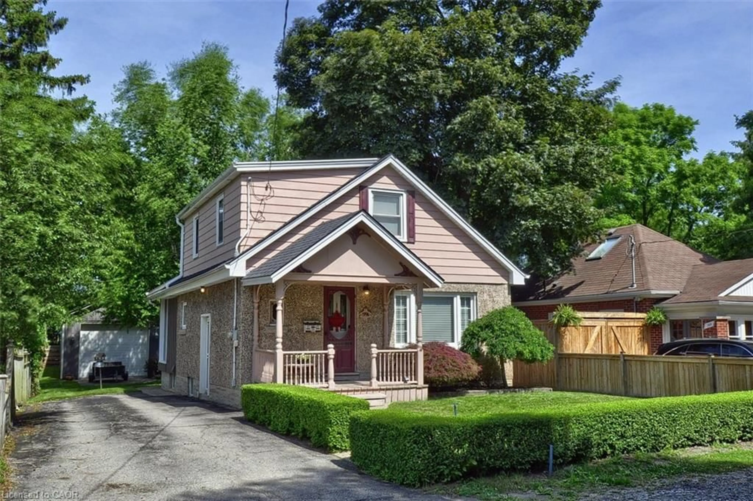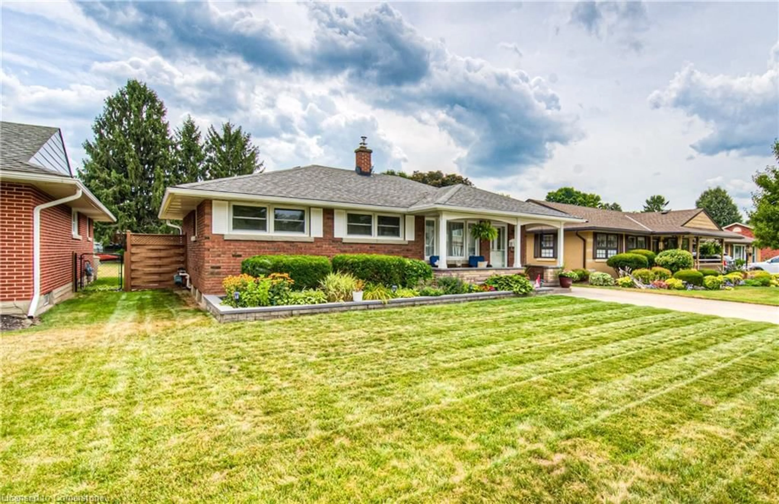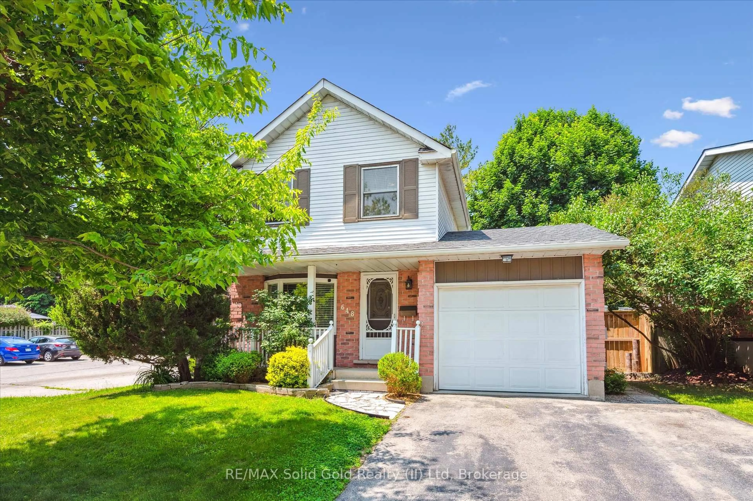Prepare To Be Enchanted By This Beautiful Home With Fully Renovated Top To Bottom Both Main And Upper Level Floors. The Layout Within The Home Seamlessly Blends Intimacy With Spaciousness. The Main Level Boasts A Seamless Flow From The Dining Area To The Foyer, Kitchen, And An Inviting Living Room, Perfect For Entertaining Or Unwinding After A Long Day. Gorgeous/Large Welcoming Modern Kitchen With Lots Of Natural Light. From Kitchen Walkouts With Glass Sliding Doors, To The Newly Installed Deck In The Backyard And Separate Entrance Onto The Cute Porch In Front Of House! **Recent Updates Include: Stairs, Flooring, Bathrooms, Plumbing, Electrical Lighting, Brand New Appliances, Quartz, Porcelain, And Granite Countertops. Please Note: Brand New Air-conditioning Unit And Washer & Dryer Will Be Installed Soon, Along With Railings On The Exterior Of The Home, Front Entrance And Porch Area. Electric Fireplace, Pot Lights Throughout The House Including The Basement! Basement Is Partially Finished With Brand New Flooring And Baseboards. Shed is 10ft x 8ft. Home Is Conveniently Located In A Quiet, Charming Neighborhood, Just A Short Drive Away From Parks, Schools, Places Of Worship, Grocery Stores, Shopping, And Restaurants. This Property, Is Perfect For A Lifestyle Of Ease And Comfort Within The Enjoyment Of A Brand New Renovated Interior Of A Modern/cozy Home With Stunning Finishing Touches Throughout!
