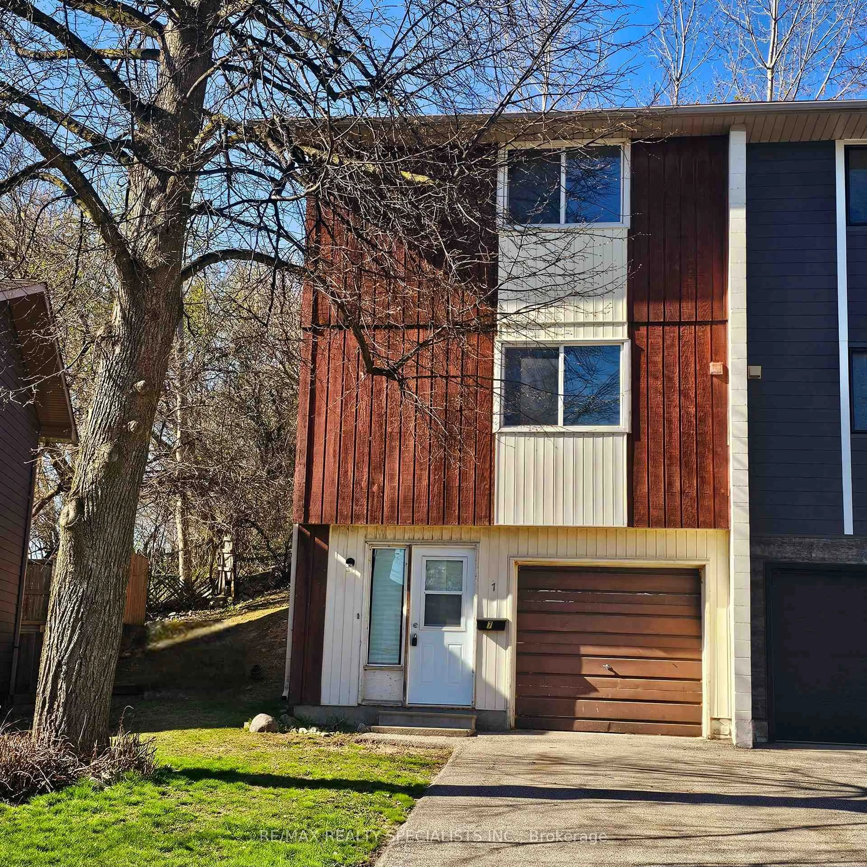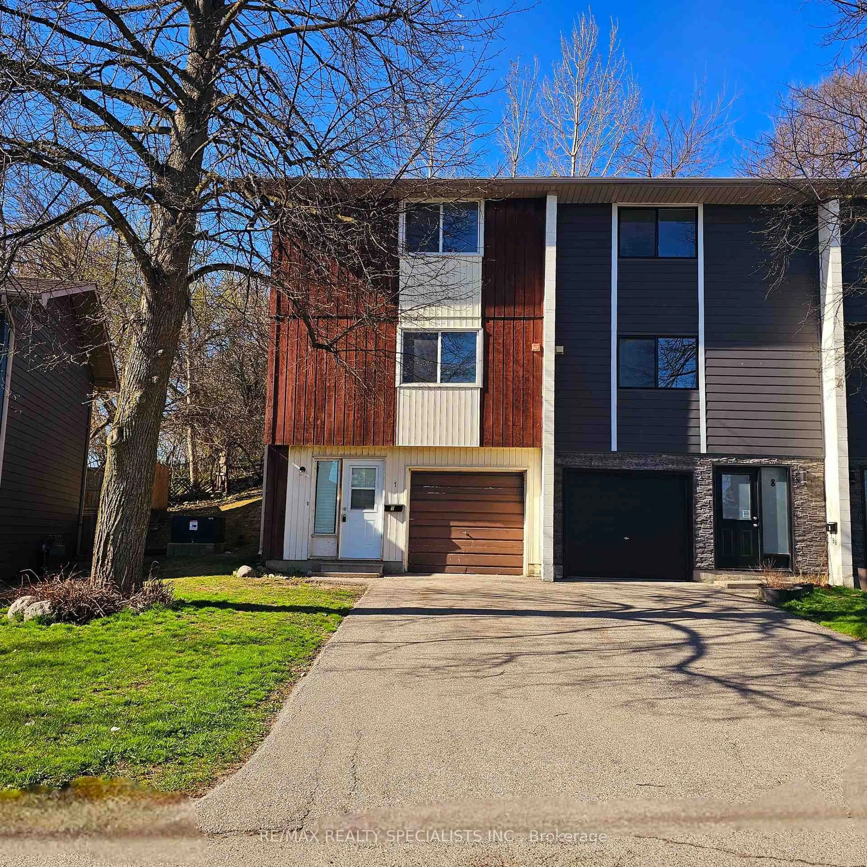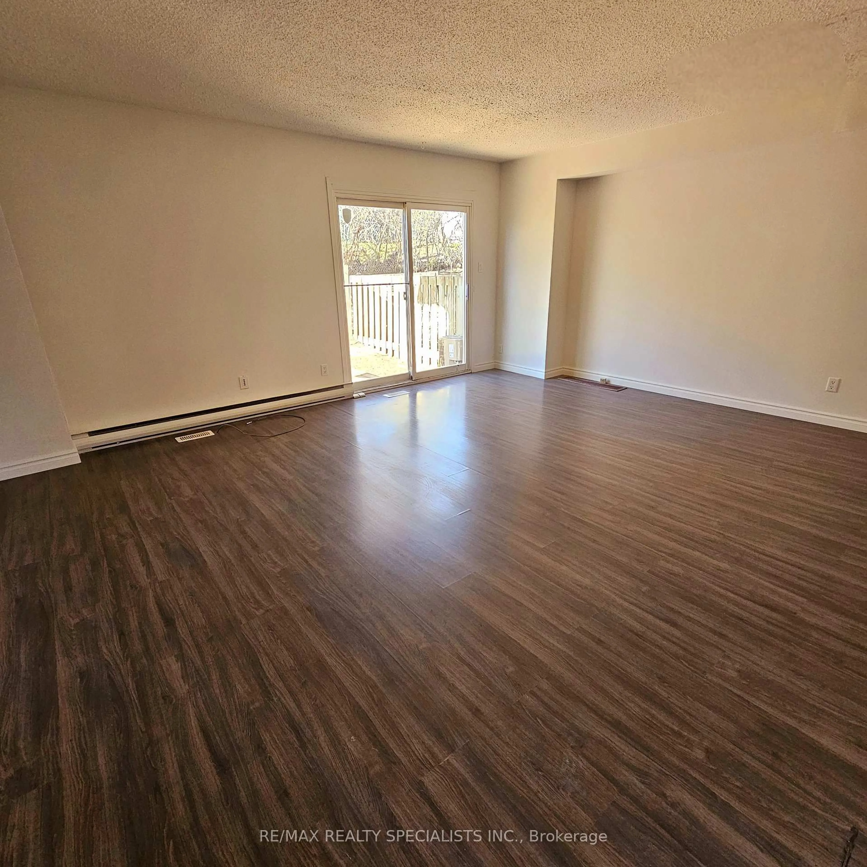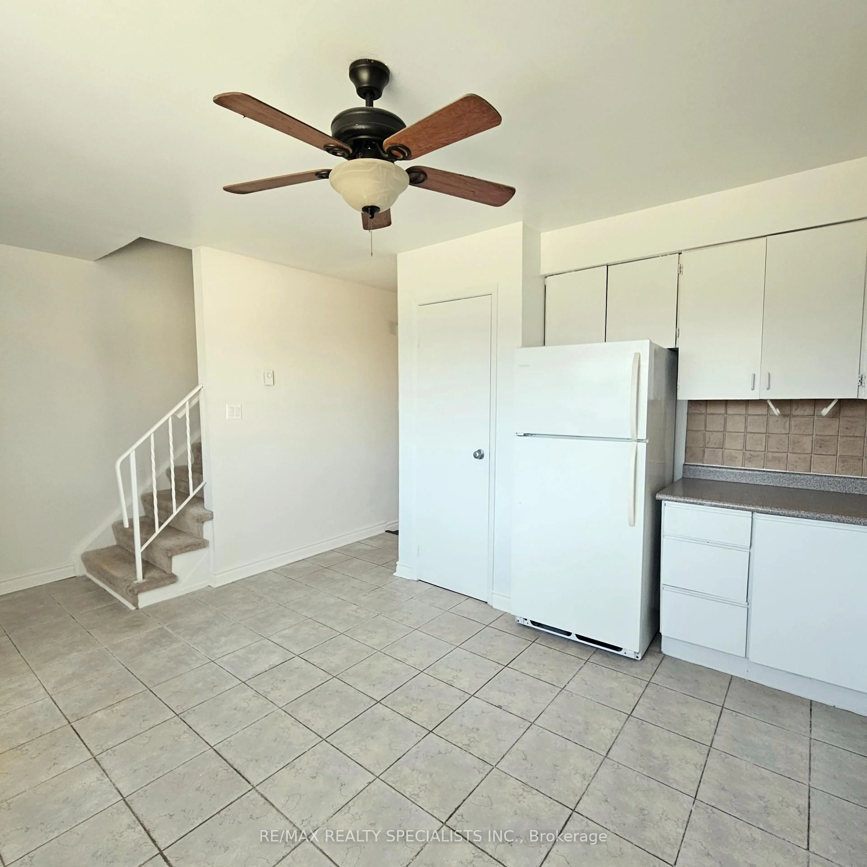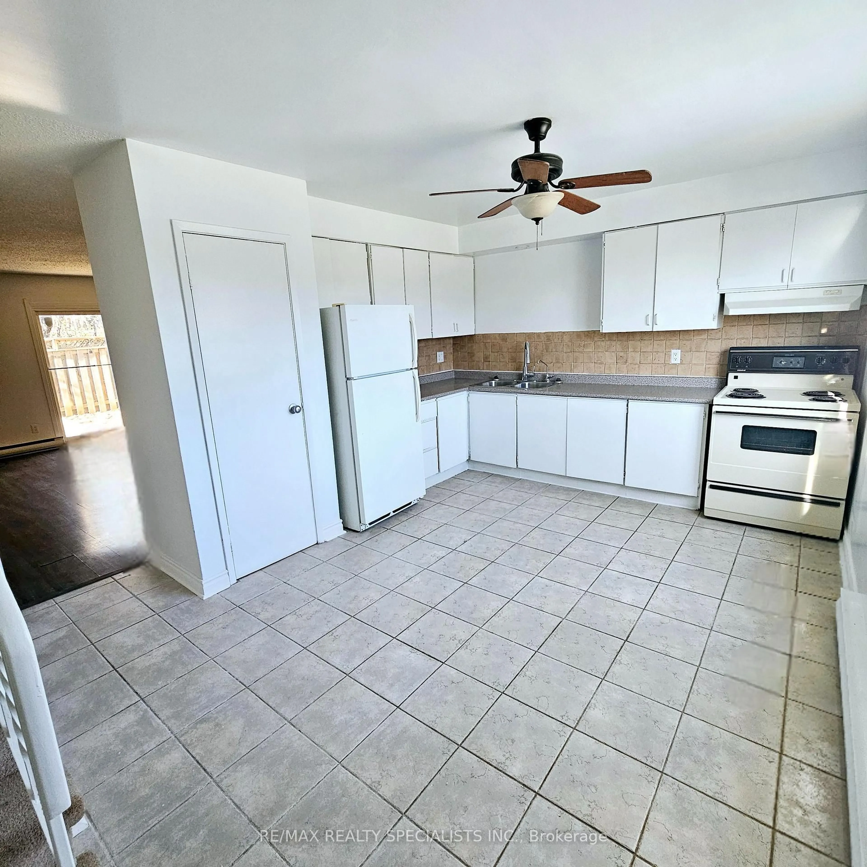135 Chalmers St #7, Cambridge, Ontario N1R 6M2
Contact us about this property
Highlights
Estimated valueThis is the price Wahi expects this property to sell for.
The calculation is powered by our Instant Home Value Estimate, which uses current market and property price trends to estimate your home’s value with a 90% accuracy rate.Not available
Price/Sqft$394/sqft
Monthly cost
Open Calculator

Curious about what homes are selling for in this area?
Get a report on comparable homes with helpful insights and trends.
*Based on last 30 days
Description
WELCOME TO #7-135 CHALMERS ST S. A BRIGHT SPACIOUS 3 BED+ 1.5 BATHROOM PROPERTY, LOCATED IN EAST GALT. THIS HOME FEATURES AN EAT-IN KITCHEN, AND A LIVING/DINING ROOM COMBO, WHICH IS PERFECT FOR ENTERTAINING! WALK-OUT SLIDERS TO YOUR WOOD DECK AND A FENCED PRIVATE BACKYARD! PERFECTION! This unit was recently painted and is move in ready! A SPACIOUS PRIMARY BEDROOM, WITH W/I CLOSET, and 2 additional Bedrooms, make this a perfect family home OR INVESTMENT! End unit feels like a SEMI and has extra long driveway, for extra parking! GREAT LOCATION - close to schools, public transit, shopping, parks, and all other amenities. Low condo fees $315.62, which includes water! DON'T MISS THIS OPPORTUNITY! VERY EASY TO SHOW!
Property Details
Interior
Features
Ground Floor
Laundry
0.0 x 0.0Concrete Floor
Exterior
Parking
Garage spaces 1
Garage type Built-In
Other parking spaces 2
Total parking spaces 3
Condo Details
Inclusions
Property History
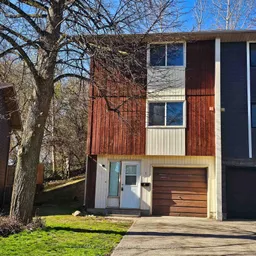 14
14