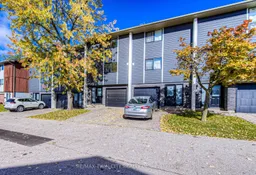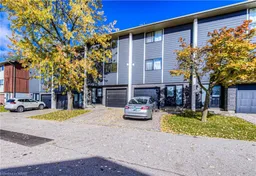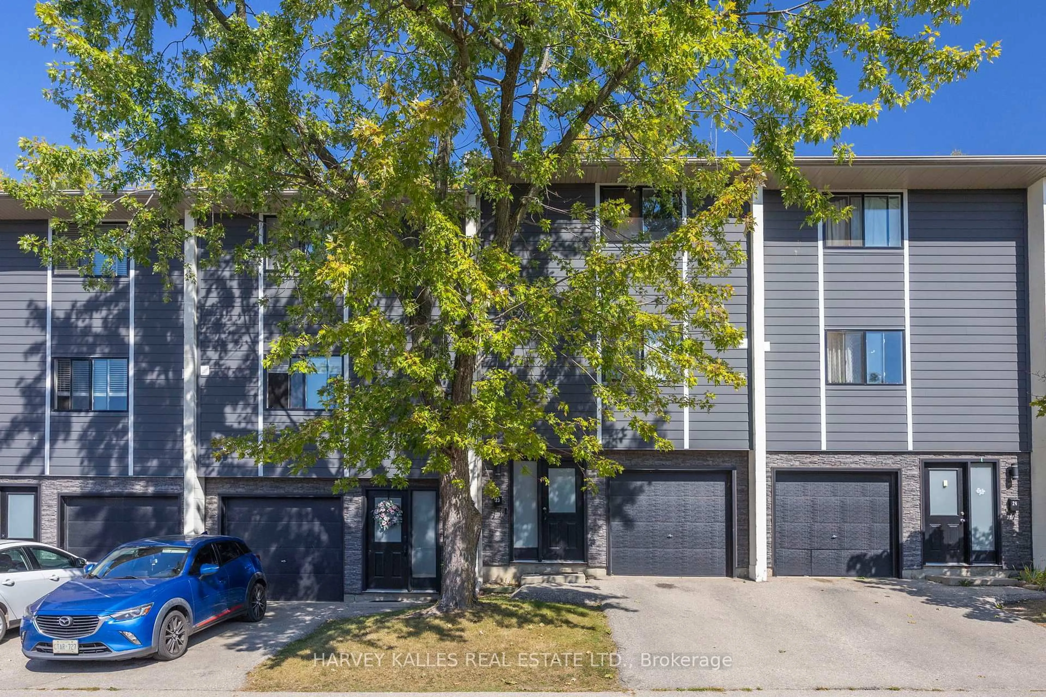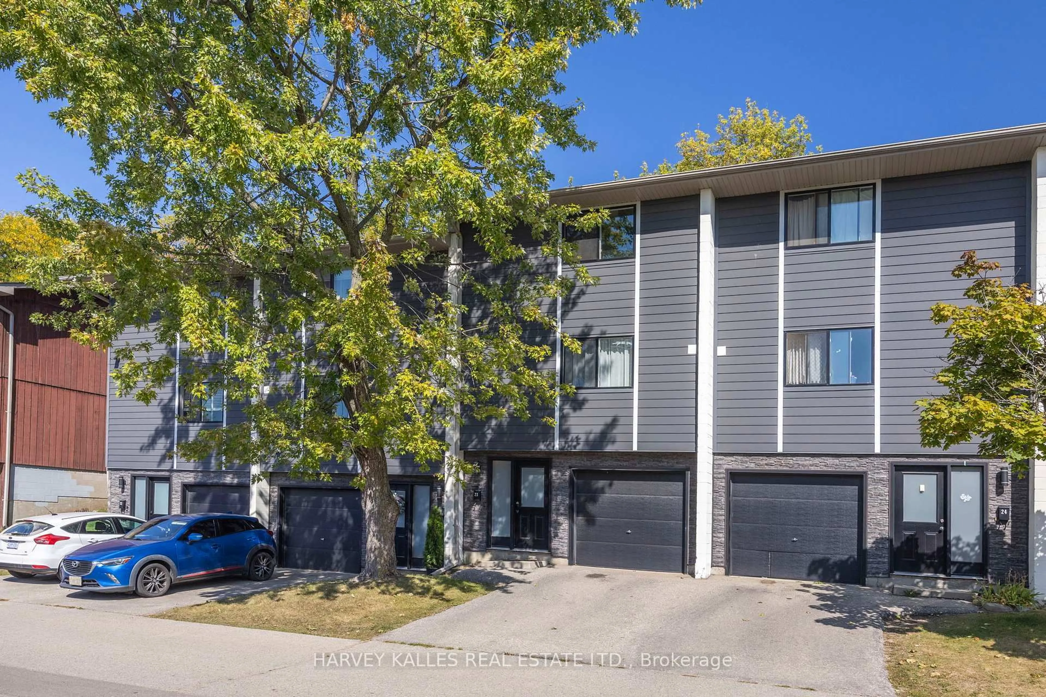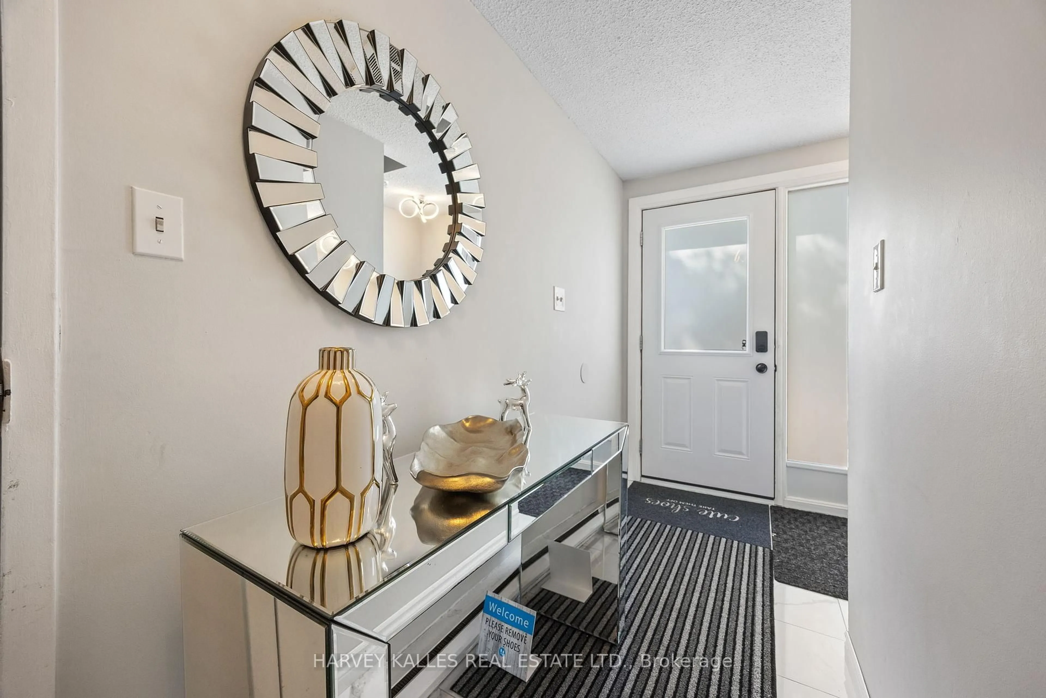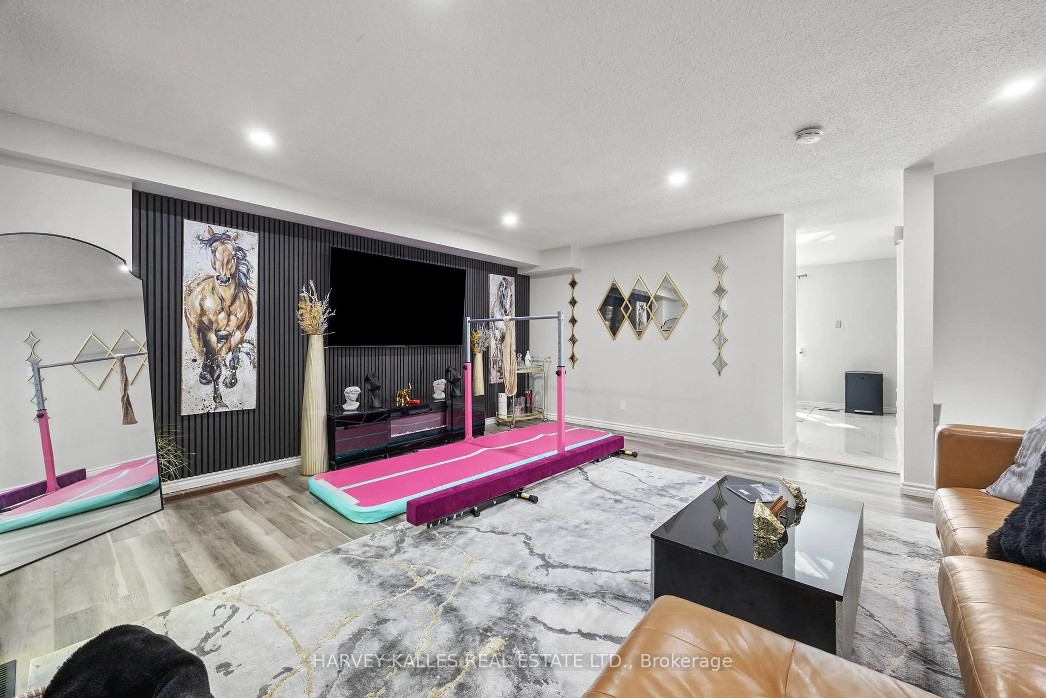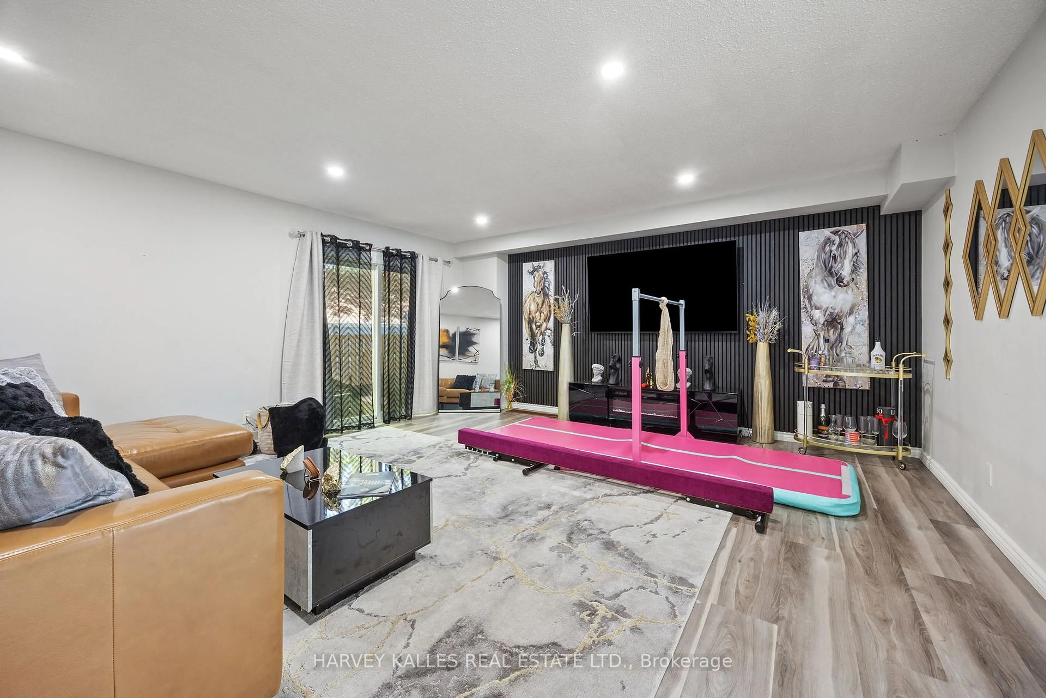135 Chalmers St #23, Cambridge, Ontario N1R 6M2
Contact us about this property
Highlights
Estimated valueThis is the price Wahi expects this property to sell for.
The calculation is powered by our Instant Home Value Estimate, which uses current market and property price trends to estimate your home’s value with a 90% accuracy rate.Not available
Price/Sqft$432/sqft
Monthly cost
Open Calculator

Curious about what homes are selling for in this area?
Get a report on comparable homes with helpful insights and trends.
*Based on last 30 days
Description
Stunning 3-Storey Townhouse for sale in Cambridge. Welcome to this beautifully renovated 3-bedroom townhouse, perfectly located in one of Cambridge's most desirable neighborhoods. Move-in ready and designed for modern living! Main Level: Elegant porcelain tile flooring, convenient 2-piece bathroom, inside entry to garage, and a spacious laundry room. Second Level: Bright, sun-filled kitchen with porcelain flooring, stylish backsplash, stainless steel appliances, and a double sink. Enjoy a large family-sized eat-in area with pantry and oversized windows that flood the space with natural light.Third Level: Three generously sized bedrooms with sleek laminate flooring and a 4-piece bathroom, ideal for family comfort.Close to schools, shopping, parks, and transit - the perfect blend of style and convenience! Available for immediate occupancy book your private showing today!
Property Details
Interior
Features
Main Floor
Bathroom
0.0 x 0.02 Pc Bath / W/O To Garage
Exterior
Parking
Garage spaces 1
Garage type Attached
Other parking spaces 1
Total parking spaces 2
Condo Details
Inclusions
Property History
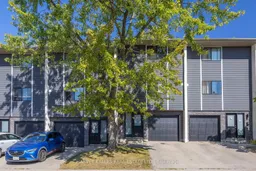
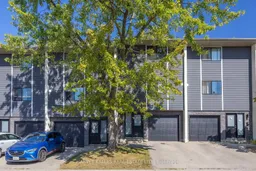 23
23