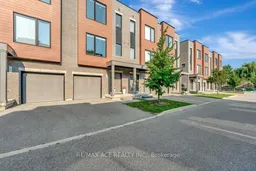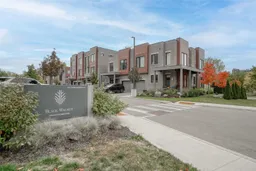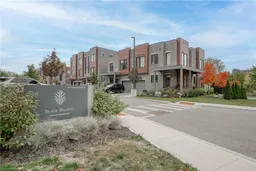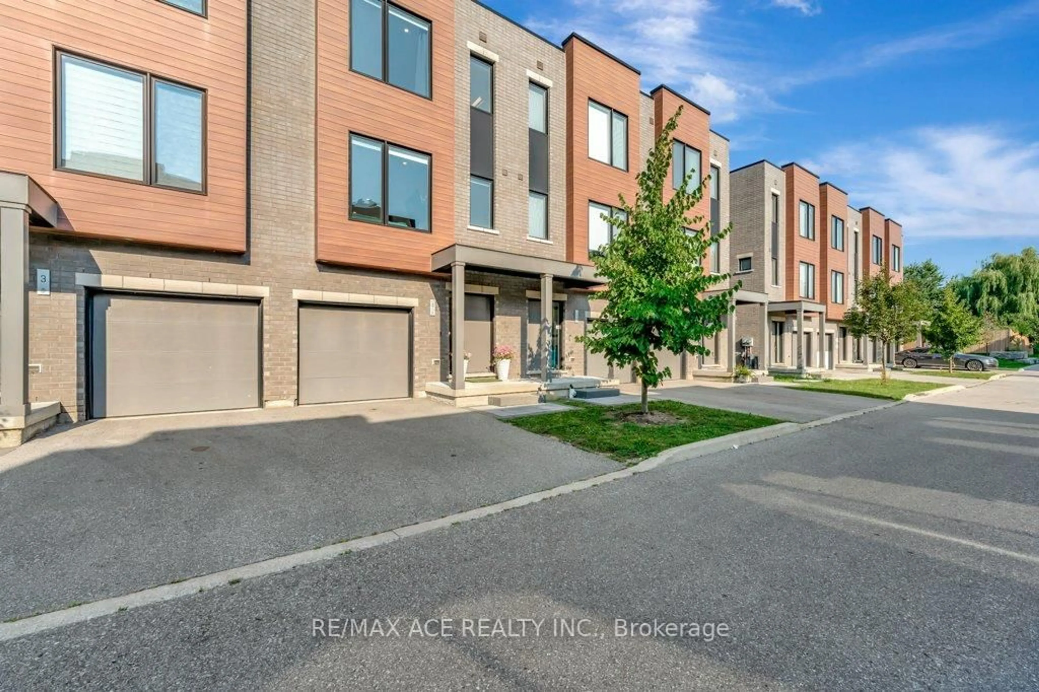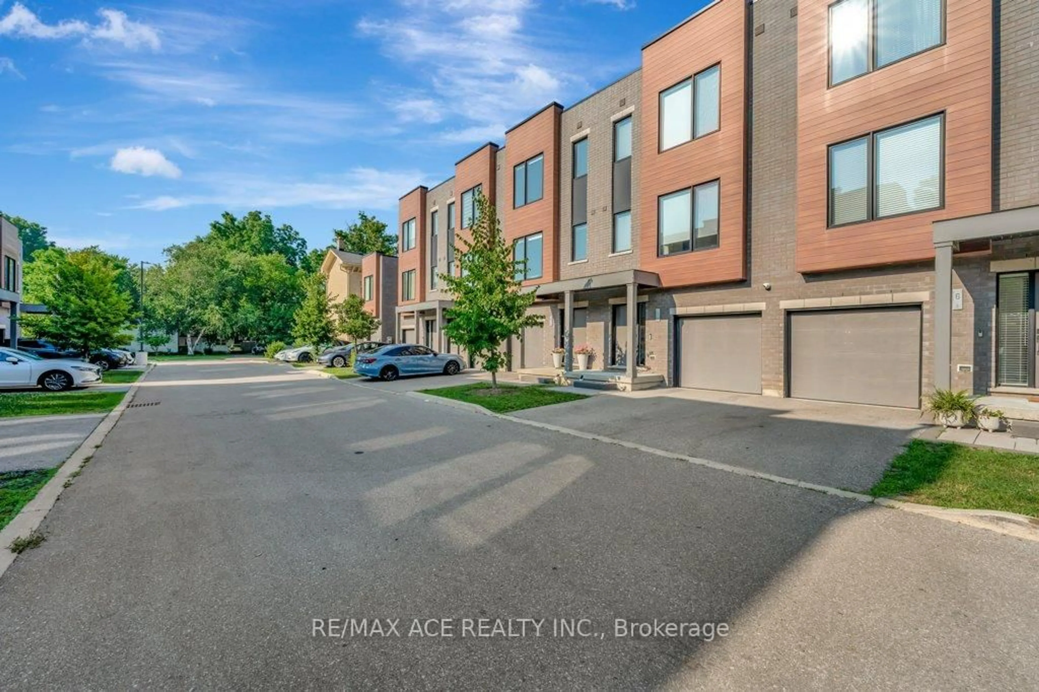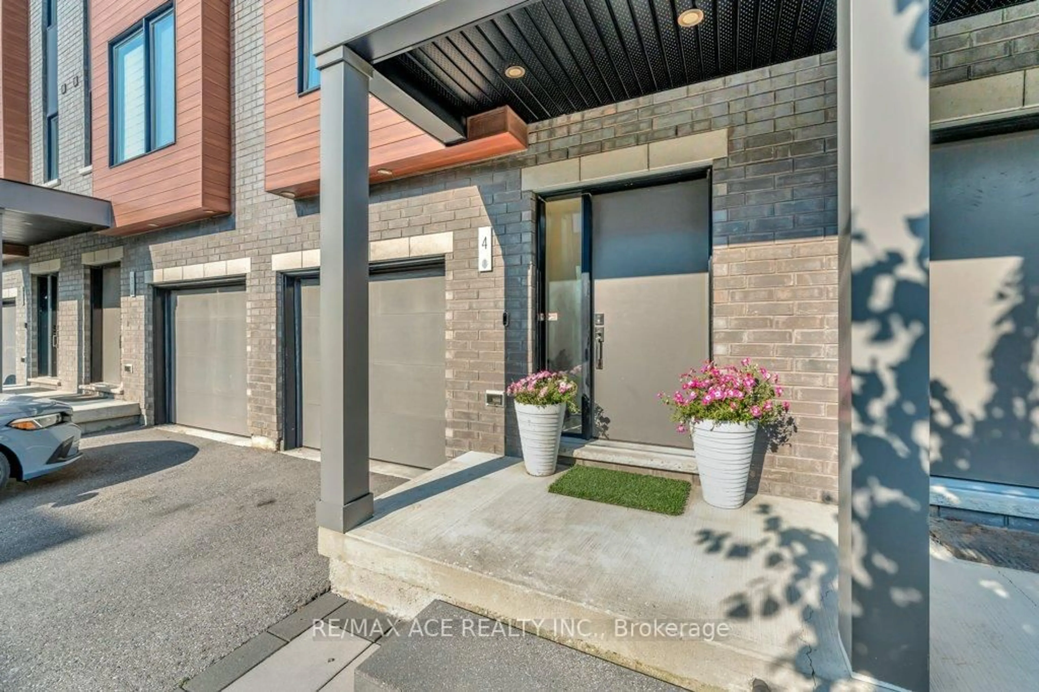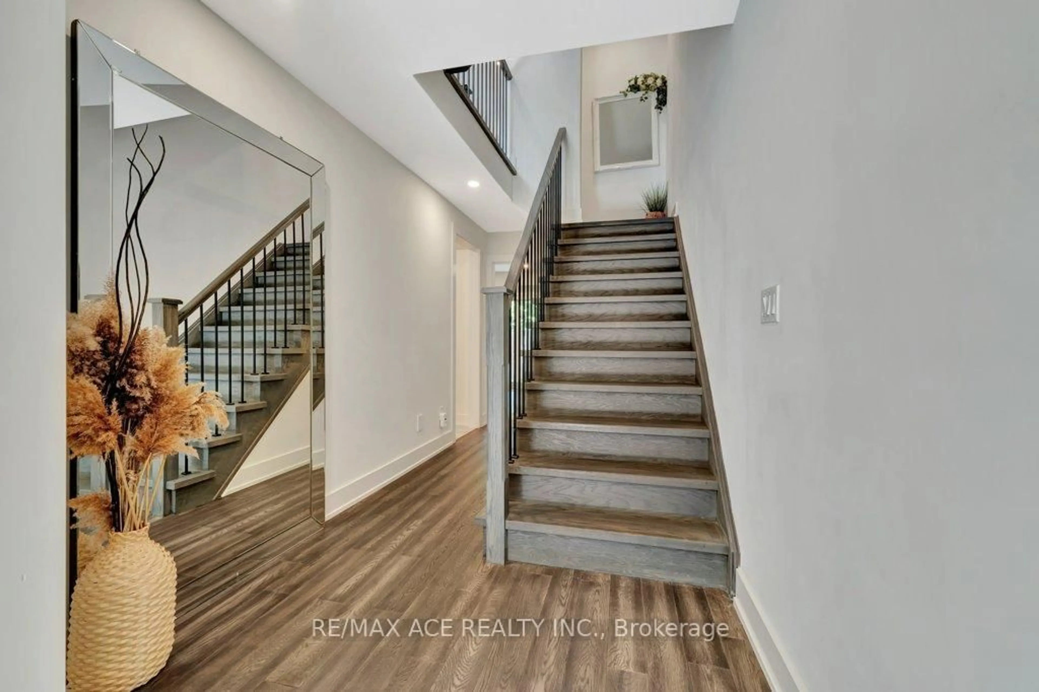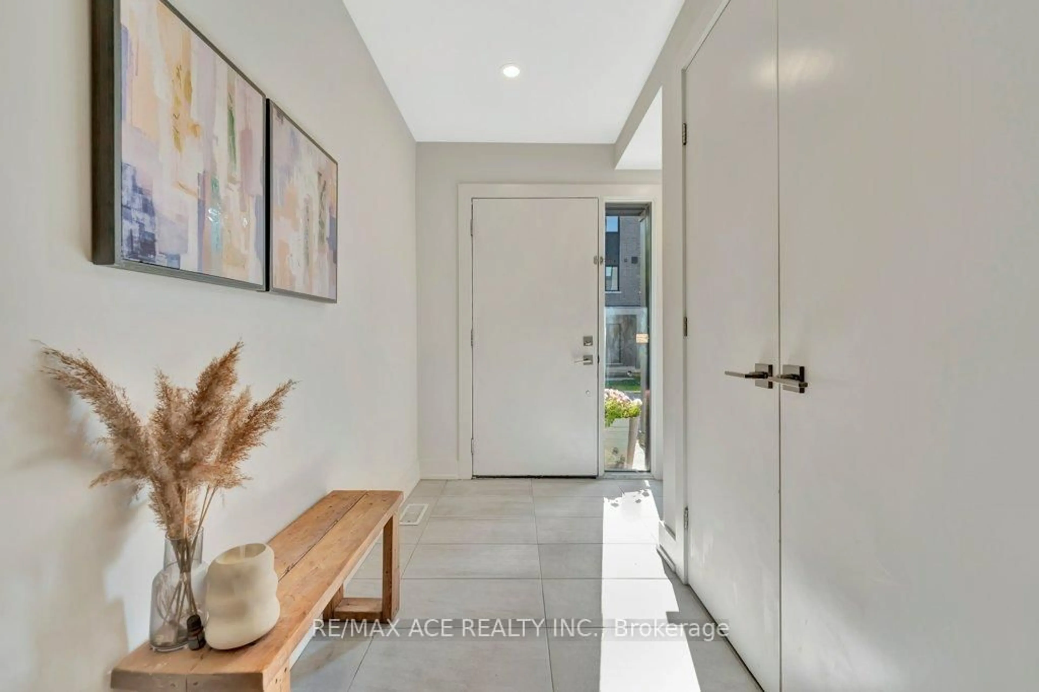107 Concession St #4, Cambridge, Ontario N1R 0C1
Contact us about this property
Highlights
Estimated valueThis is the price Wahi expects this property to sell for.
The calculation is powered by our Instant Home Value Estimate, which uses current market and property price trends to estimate your home’s value with a 90% accuracy rate.Not available
Price/Sqft$353/sqft
Monthly cost
Open Calculator

Curious about what homes are selling for in this area?
Get a report on comparable homes with helpful insights and trends.
*Based on last 30 days
Description
Welcome to 107 Concession Street located in East Galt Cambridge! This modern 3-bedroom townhouse provides a fantastic lifestyle. It's just a short walk to the Gaslight District, Downtown Cambridge, scenic trails, and much more. This home perfectly blends style and space with unbeatable convenience. The main floor also includes a generously sized rec room that offers flexibility - easily convertible into a potential 4th bedroom, home office, or guest suite to suit your needs. Step inside to an open-concept living area, ideal for entertaining family and friends. The spacious living room features a stylish accent wall and flows seamlessly to the private patio, perfect for enjoying summer evenings and outdoor gatherings. Pot lights have been added throughout the home, creating a bright and welcoming atmosphere. Upstairs, the primary bedroom features a walk-in closet and a luxurious ensuite washroom with double sinks, offering both comfort and practicality! Perfect for first time homebuyers!!
Property Details
Interior
Features
Main Floor
Rec
2.93 x 5.74Combined W/Laundry / W/O To Garage / W/O To Yard
Exterior
Features
Parking
Garage spaces 1
Garage type Built-In
Other parking spaces 1
Total parking spaces 2
Condo Details
Inclusions
Property History
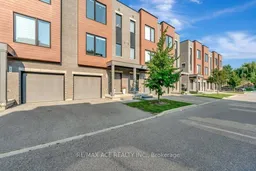 38
38