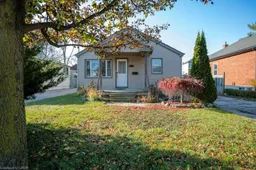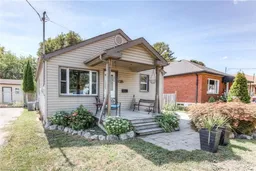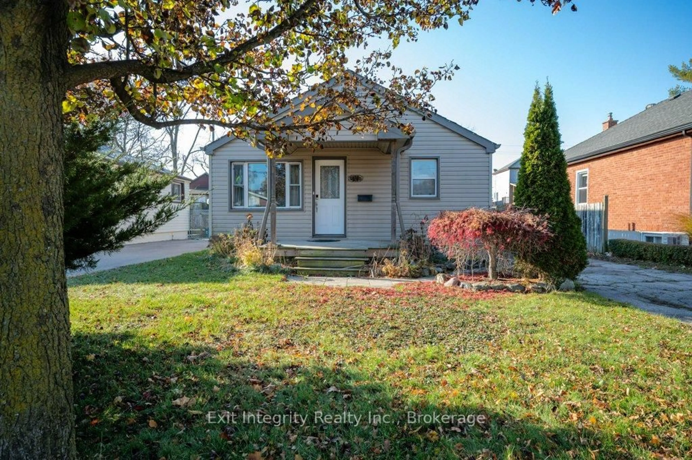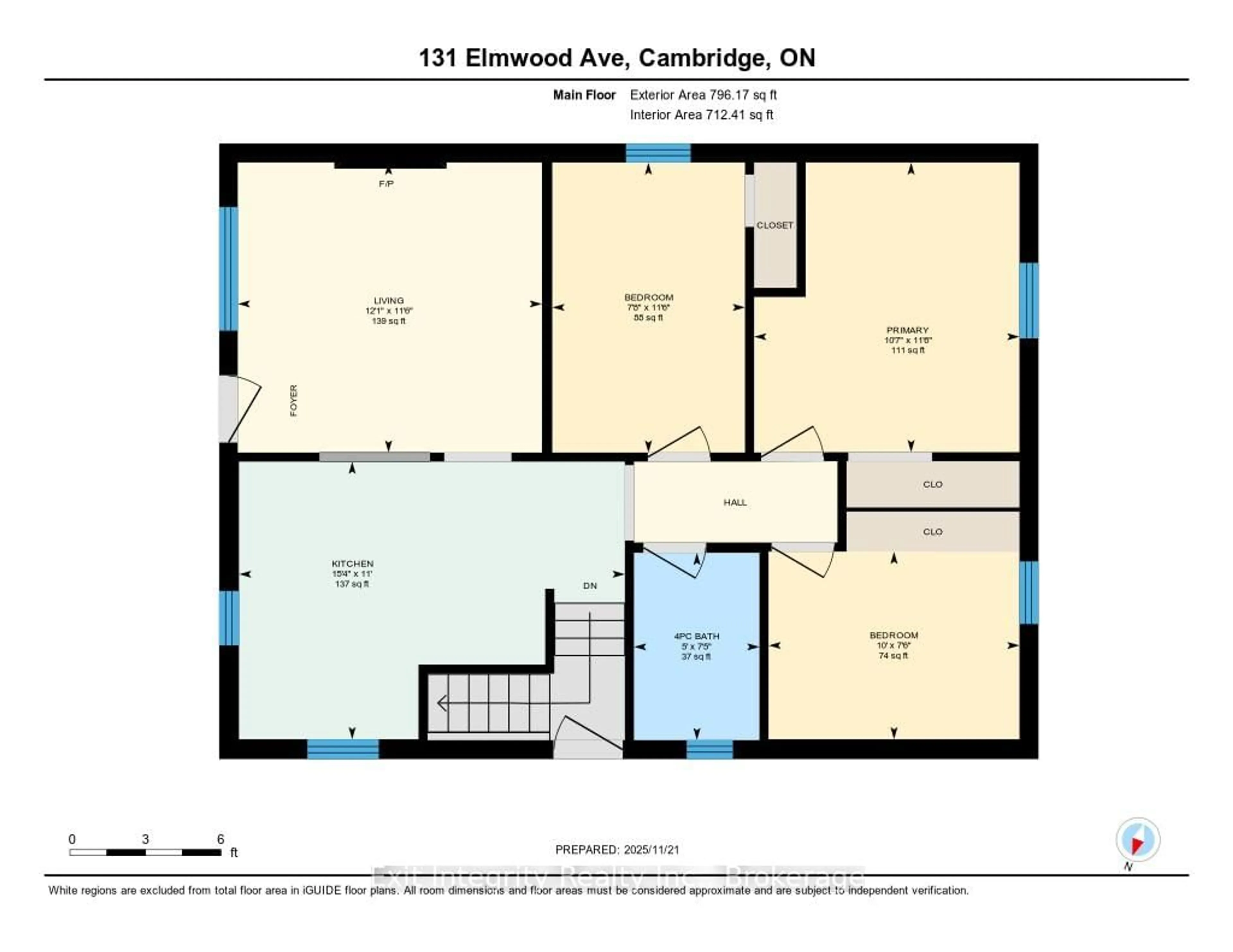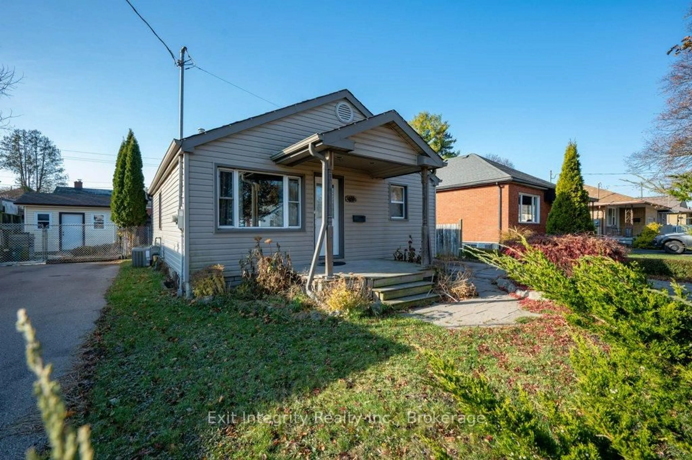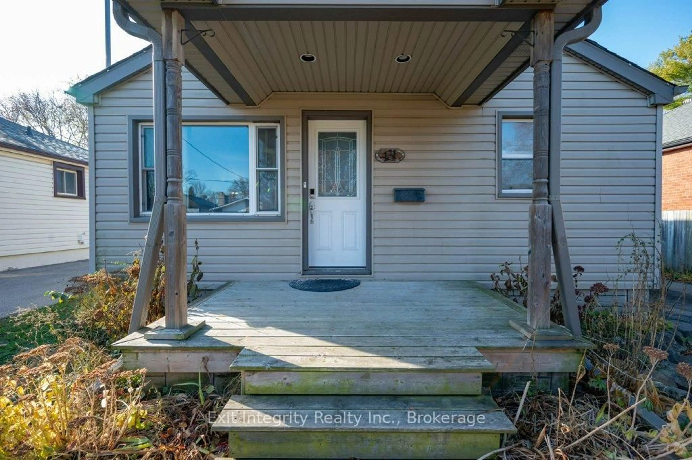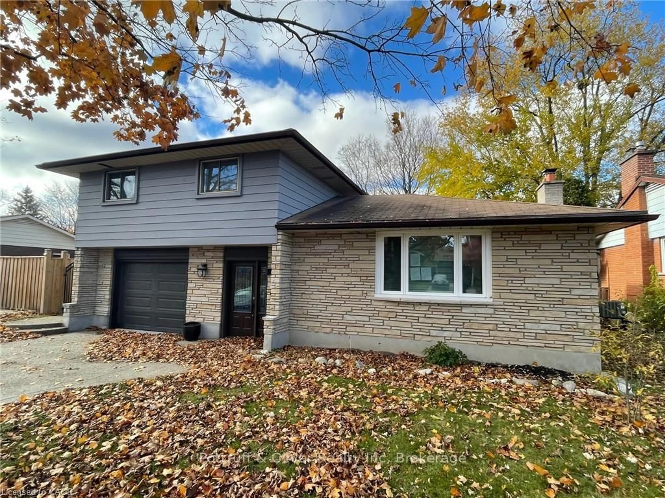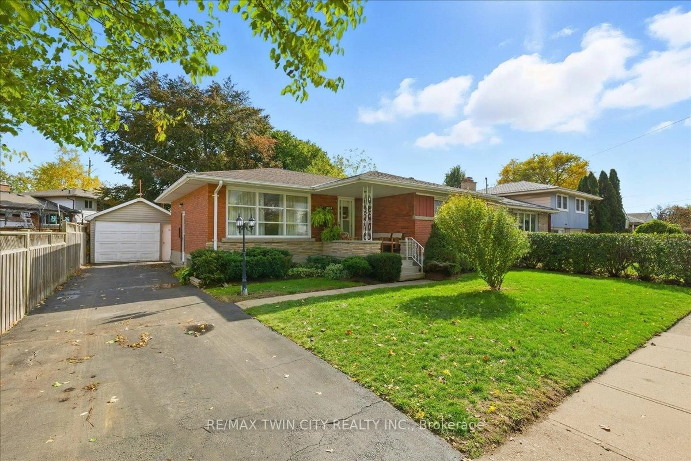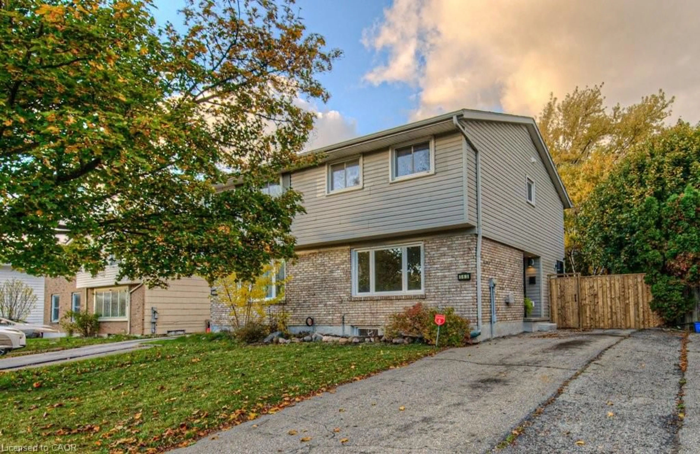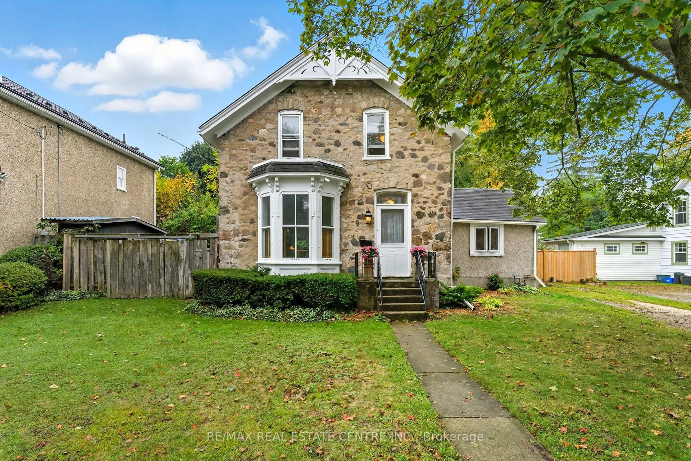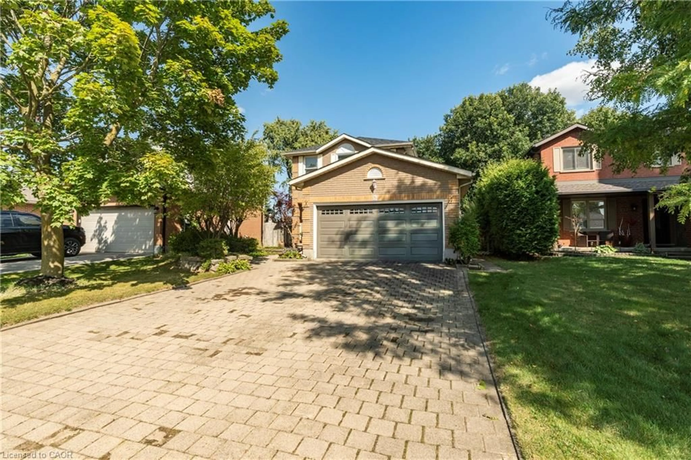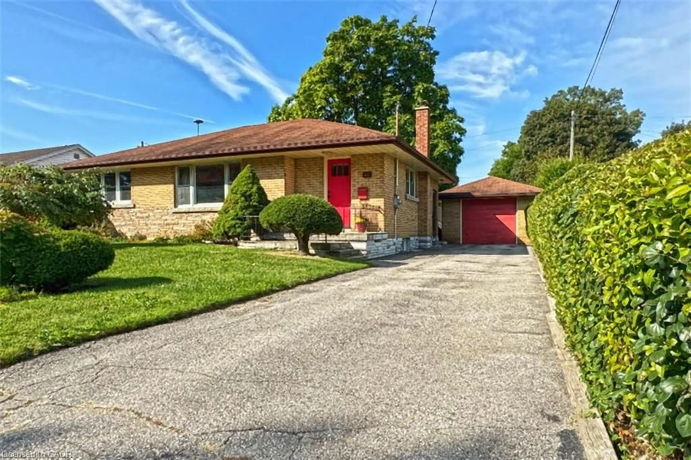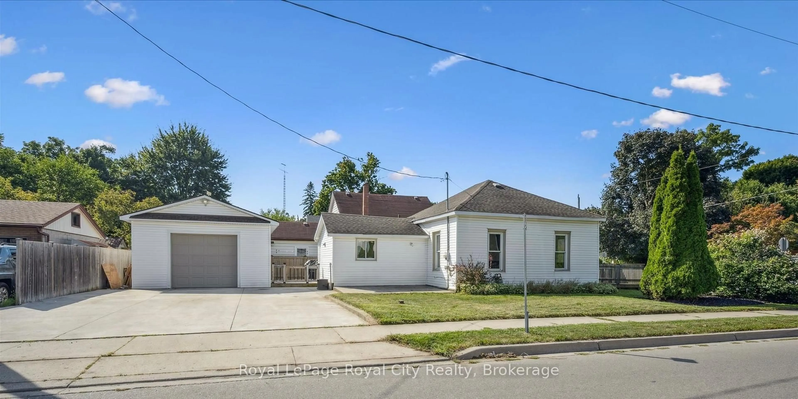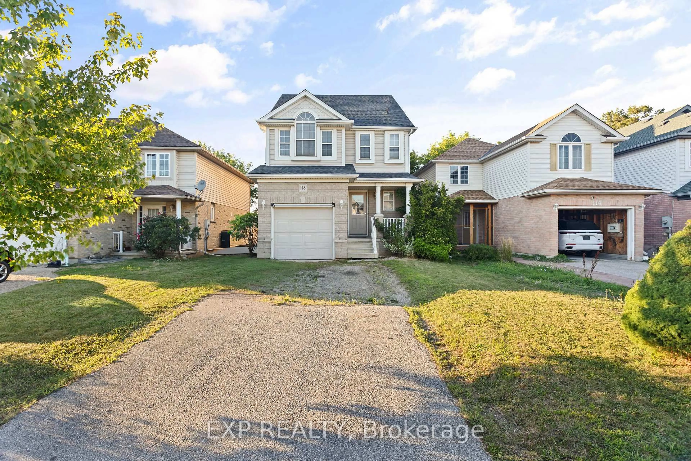131 Elmwood Ave, Cambridge, Ontario N1R 4Y8
Contact us about this property
Highlights
Estimated valueThis is the price Wahi expects this property to sell for.
The calculation is powered by our Instant Home Value Estimate, which uses current market and property price trends to estimate your home’s value with a 90% accuracy rate.Not available
Price/Sqft$701/sqft
Monthly cost
Open Calculator
Description
Welcome to 131 Elmwood, a move-in ready home nestled in a family-friendly and walkable neighbourhood. This charming property checks all the boxes buyers are searching for right now; 3+1 bedrooms, a private backyard, functional space for a home office or flex space, and room to grow. Step inside to an inviting main level featuring an open and efficient layout, perfect for today's lifestyle. With open sightlines from the kitchen to the living room you can keep an eye on everything Main floor bedrooms offer convenience with views of the yard. The finished basement allows for entertaining or a rec space for the family. The extra room offers the flexibility buyers want today-perfect as a home office, bedroom or hobby room. Outside, enjoy your own private backyard that is fully fenced, complete with room for kids, pets, gardening, or simply unwinding. Whether you're hoping for space to relax or envisioning summer BBQs, this yard delivers. There is ample parking, including driveway space and detached garage. Located on a quiet street in a safe, established community Close to top-rated schools, parks, groceries, transit, and all amenities If you've been waiting for a home that offers value, comfort, and convenience, 131 Elmwood is the perfect match.
Property Details
Interior
Features
Exterior
Features
Parking
Garage spaces 1
Garage type Detached
Other parking spaces 5
Total parking spaces 6
Property History
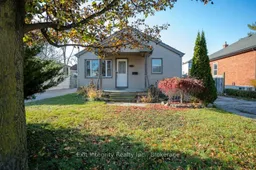 31
31