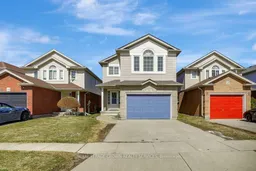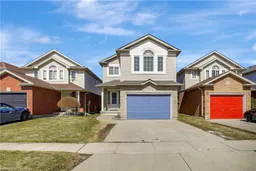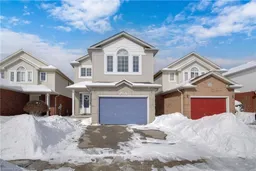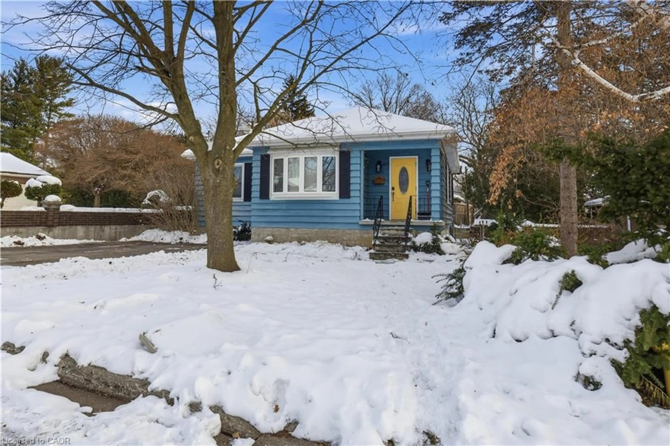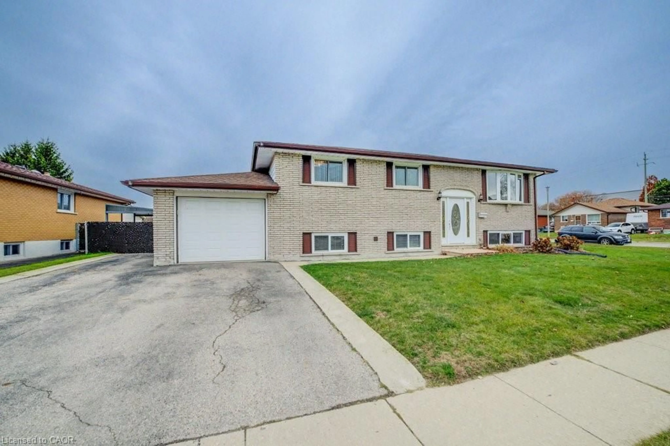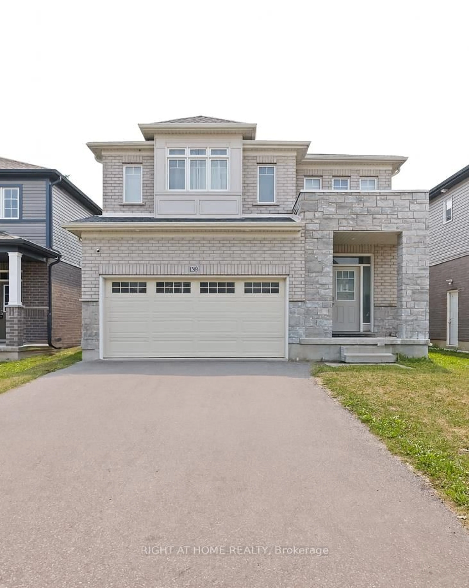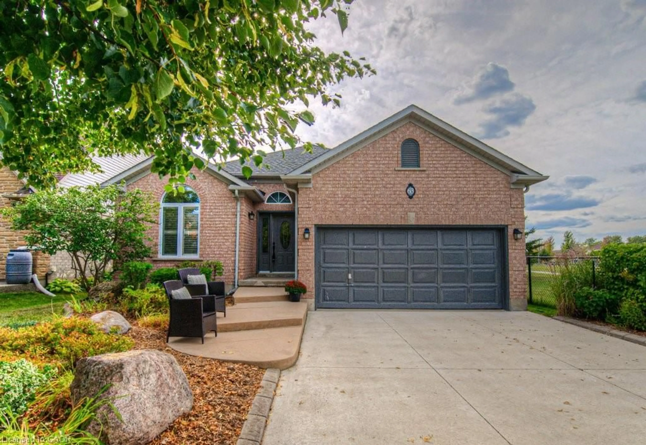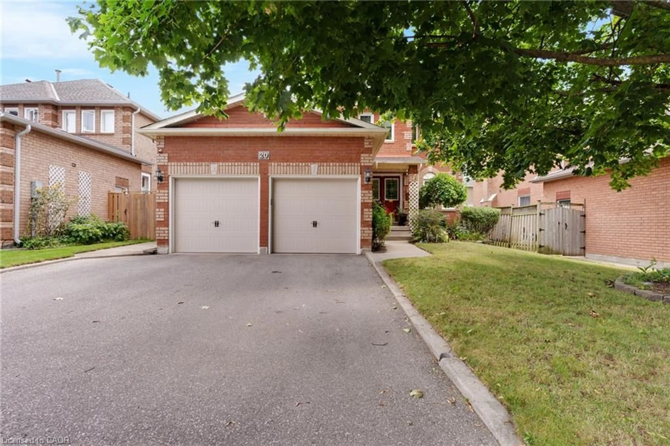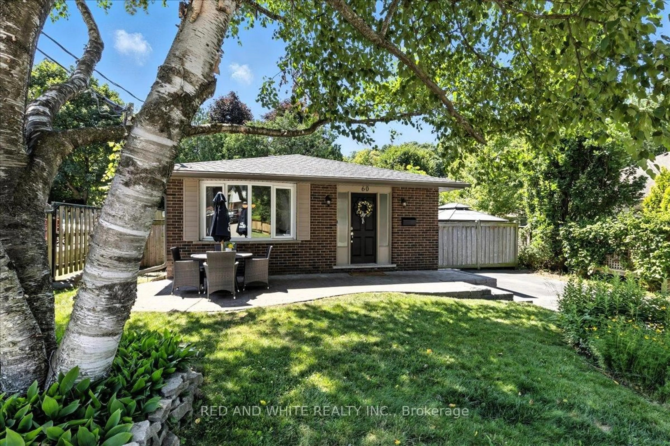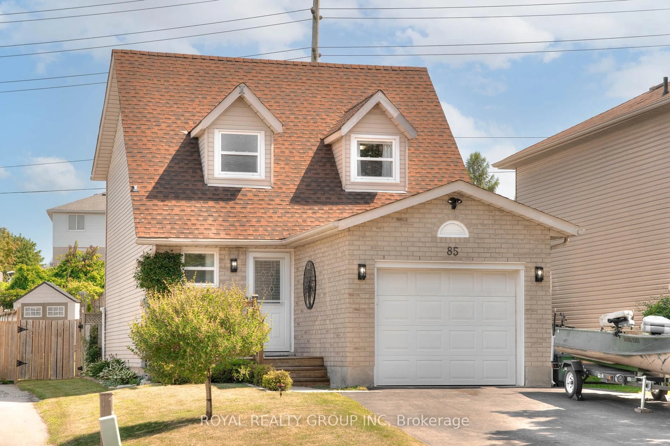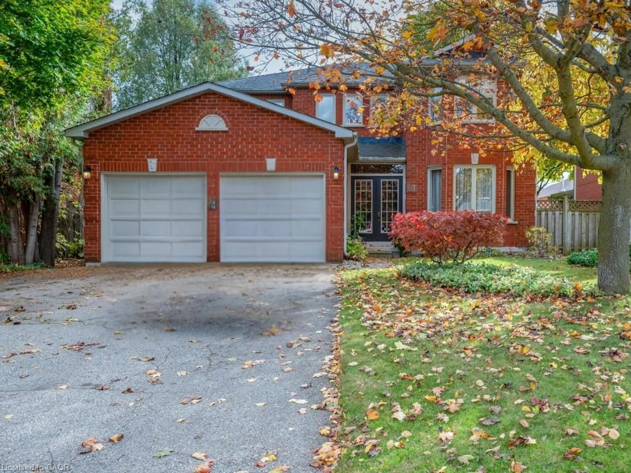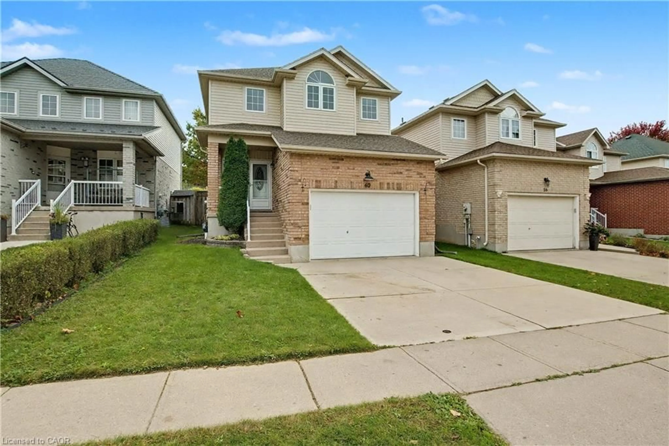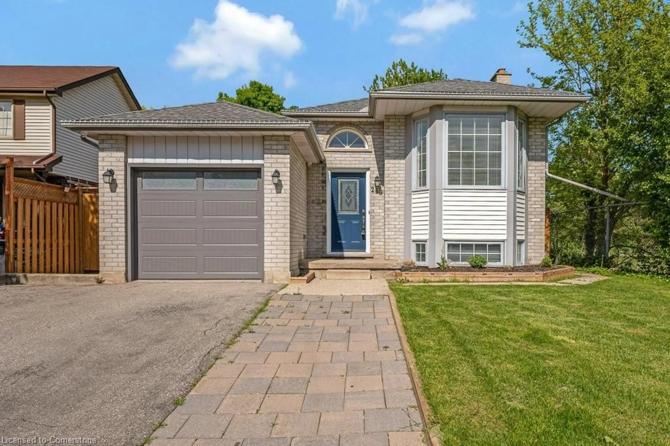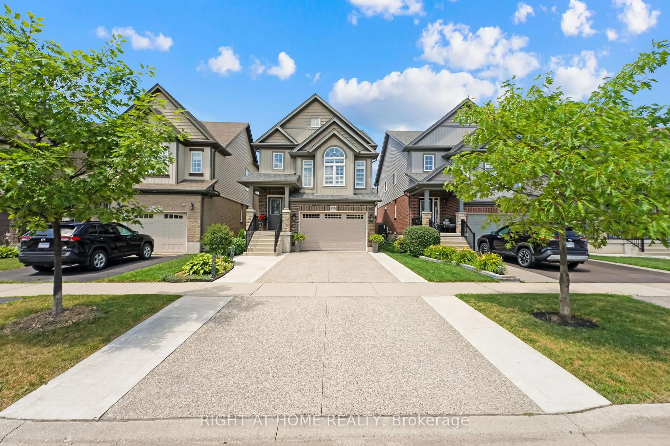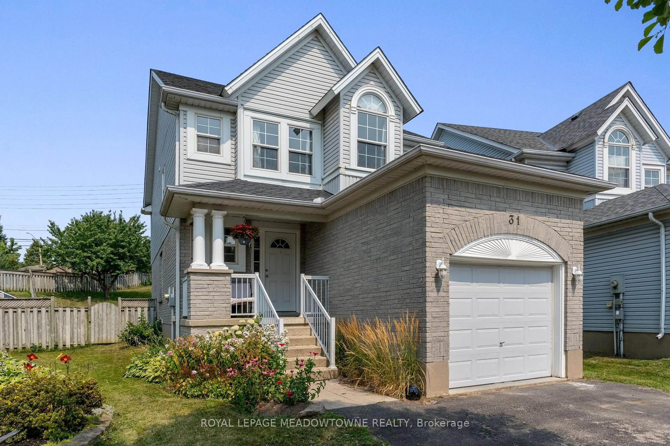This fantastic 2-storey, 3-bedroom, 2.5-bathroom home, offering both style and functionality for modern living, is ready for you to move in and start making memories. The main level features a beautifully updated kitchen (2023) with sleek quartz counter tops, stainless steel appliances, and an abundance of storage space, perfect for cooking and entertaining. The kitchen flows seamlessly into the spacious dining room which opens to the main floor living room, creating a bright and welcoming space for family gatherings. Upstairs, you'll find three spacious bedrooms, including a comfortable primary bedroom with an ensuite bathroom for ultimate privacy and convenience. The sweet surprise on the second floor is a large bright family room, offering endless possibilities it could easily be converted into a 4th bedroom, home office, or cozy retreat. The finished basement adds even more living space, ideal for a home theatre, game room, or gym, while providing additional storage options. With its flexible layout, modern updates, and versatile spaces, this home is perfect for families looking to settle into a move-in-ready property that can grow with their needs The roof shingles were replaced in 2023 and a brand new furnace was installed in March 2025. You'll look forward to warmer weather so you can enjoy the backyard deck and family-friendly neighbourhood! This home is truly a must-see. Reach out to schedule a showing today! Offers welcome anytime.
Inclusions: Dishwasher, Dryer, Refrigerator, Stove, Washer, Fridge in basement. freezer in basement.
