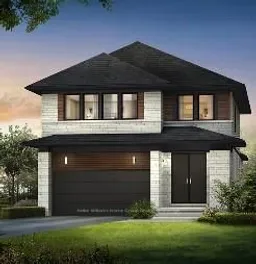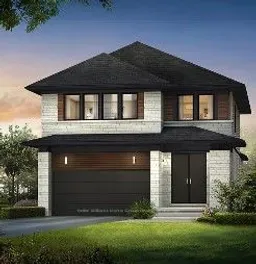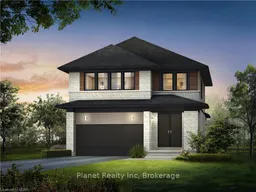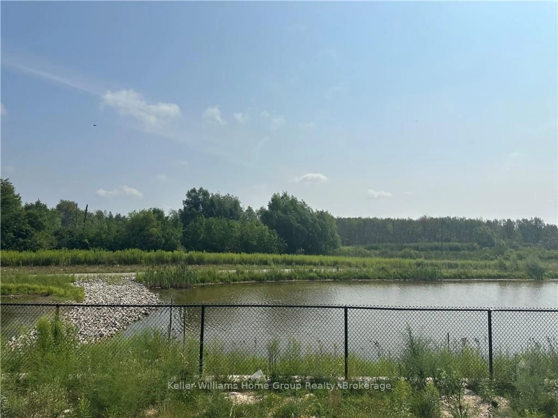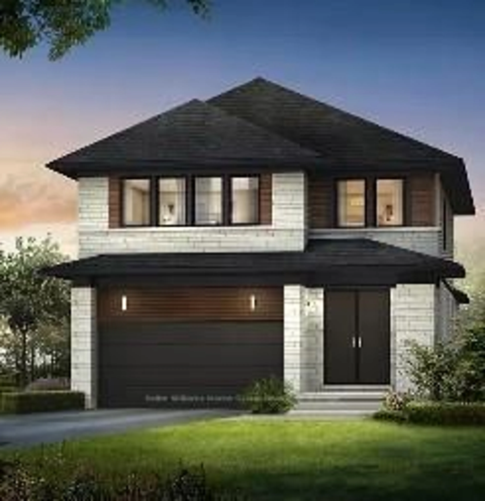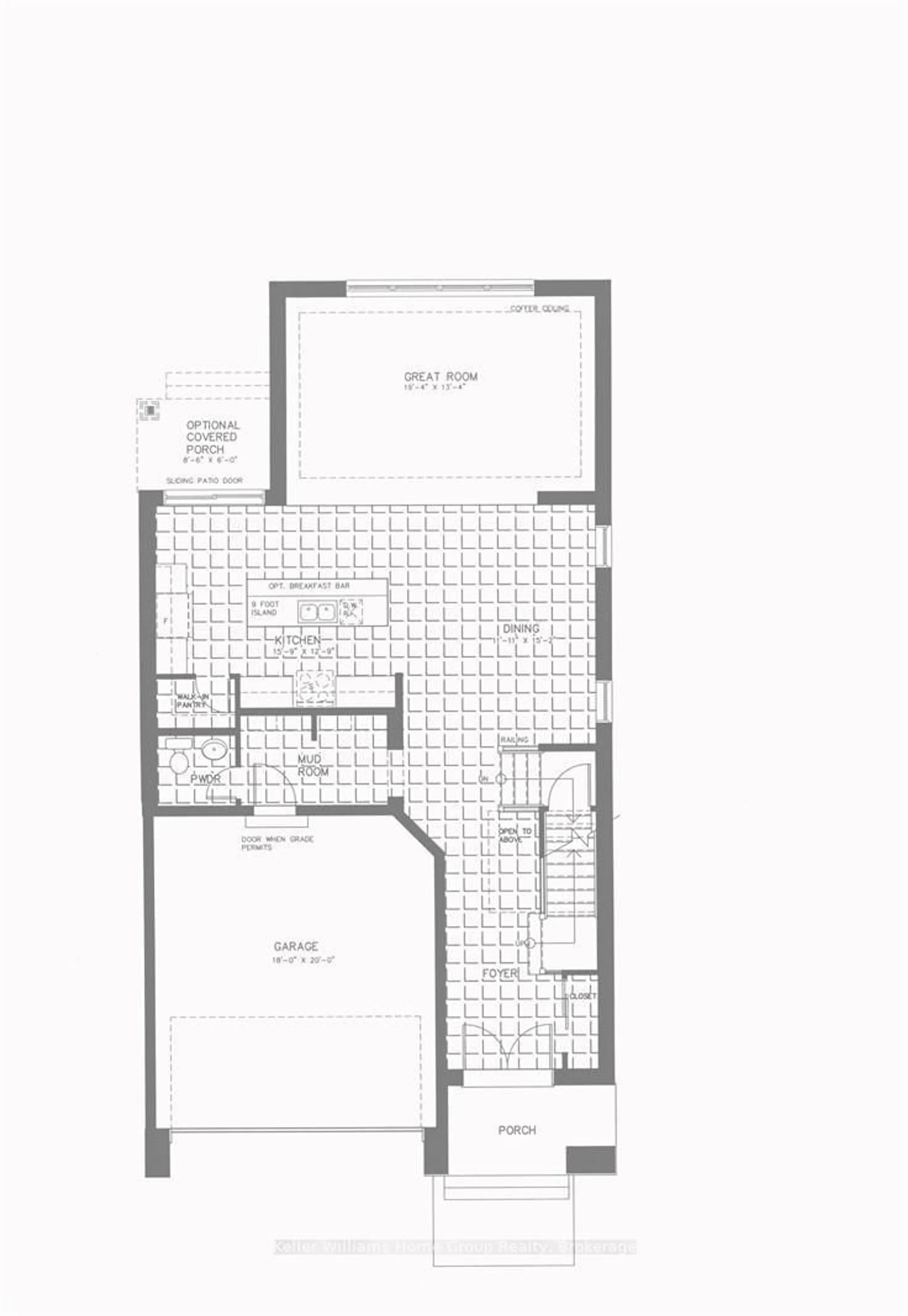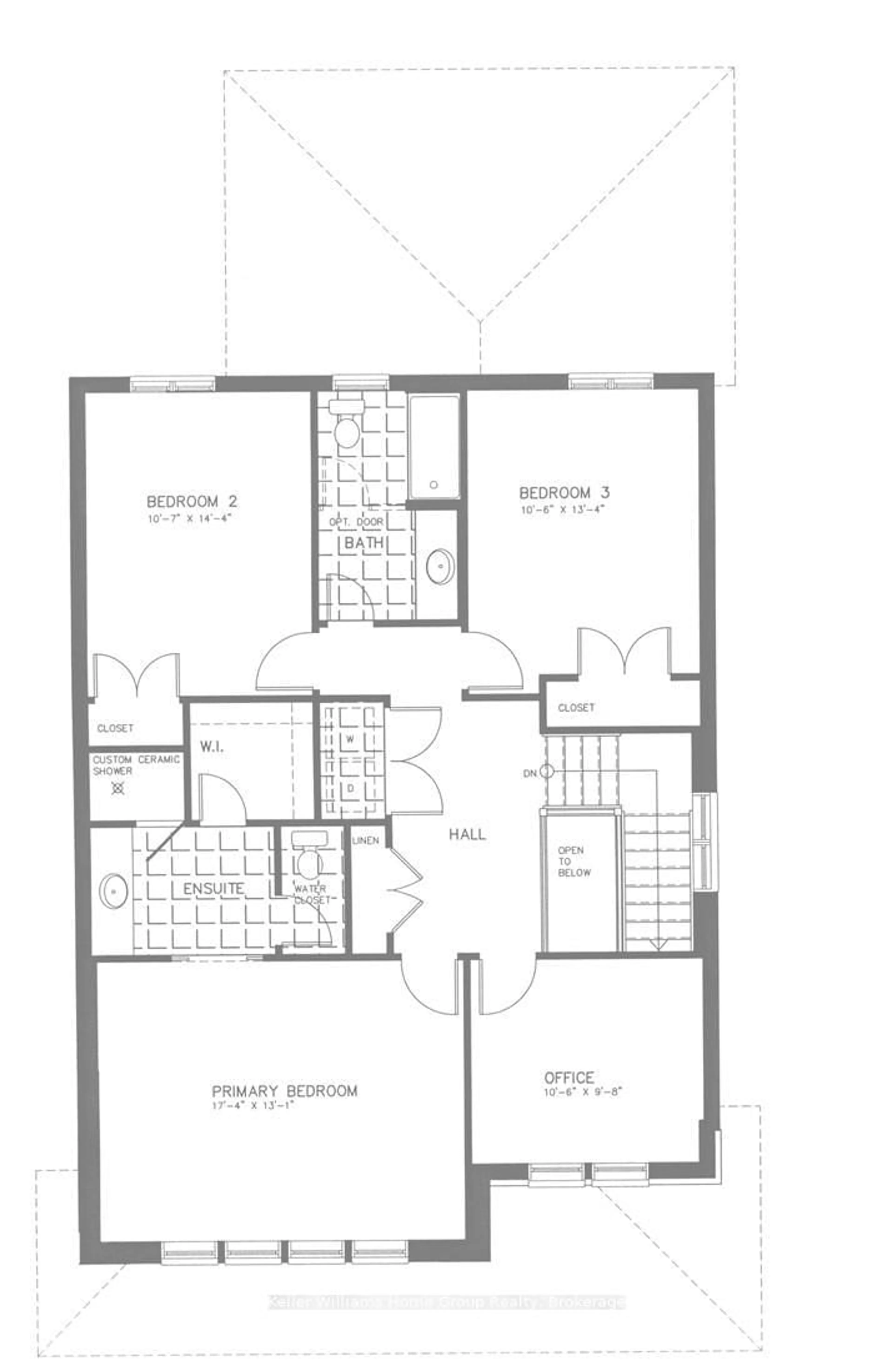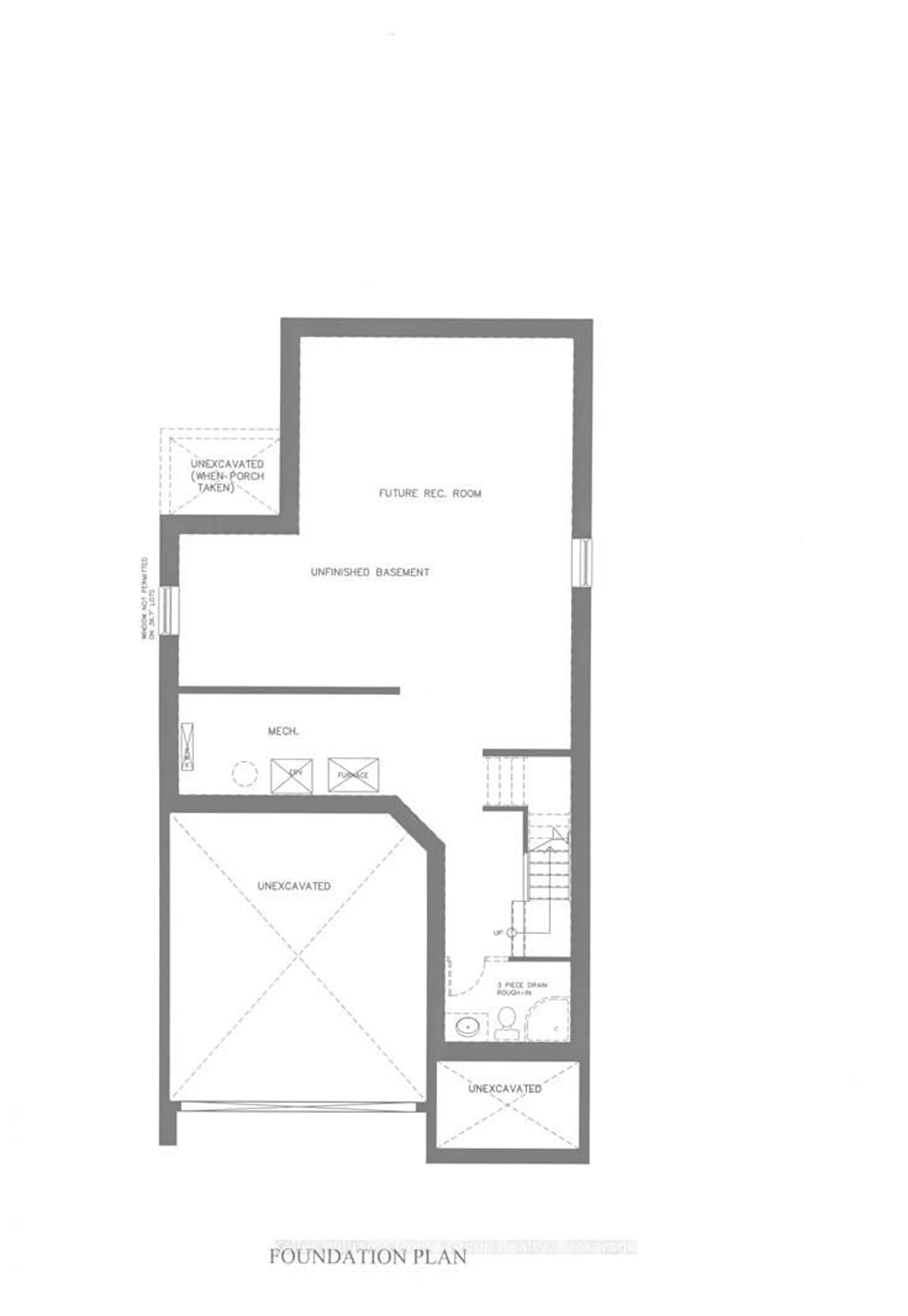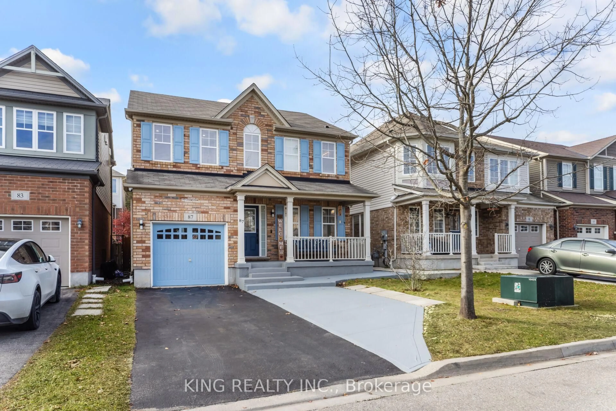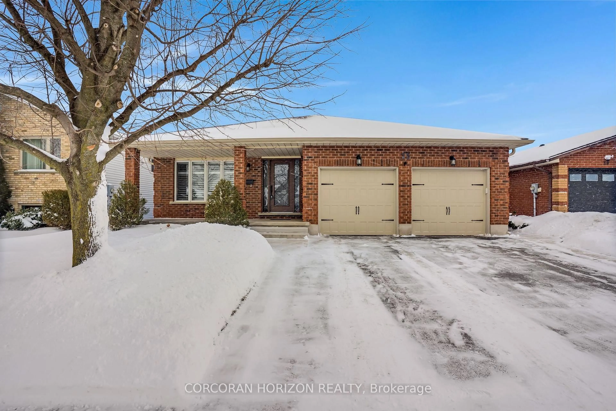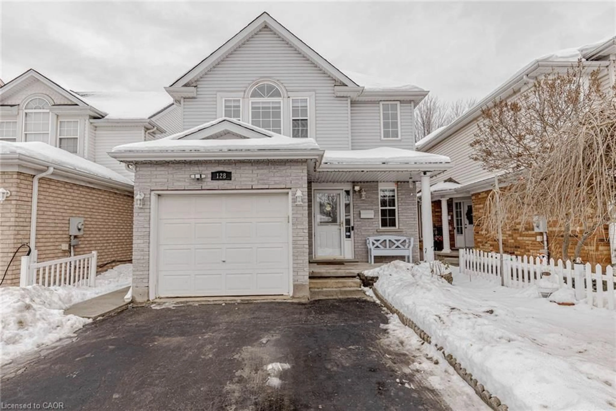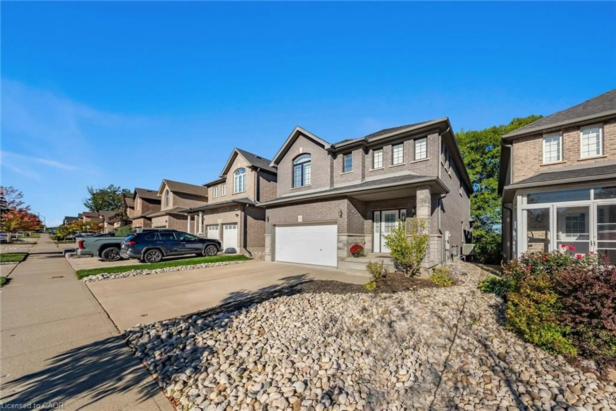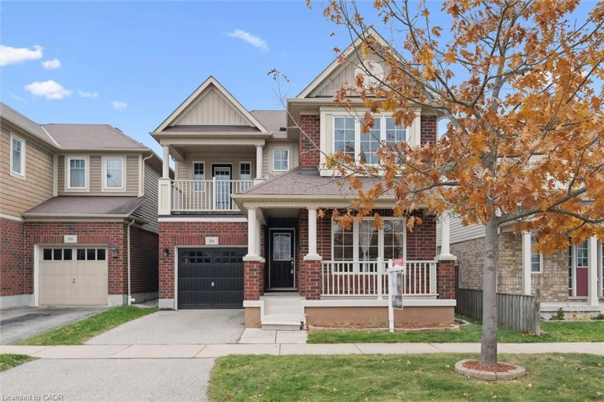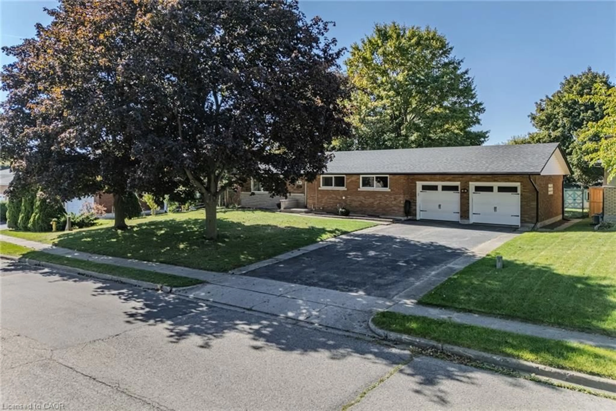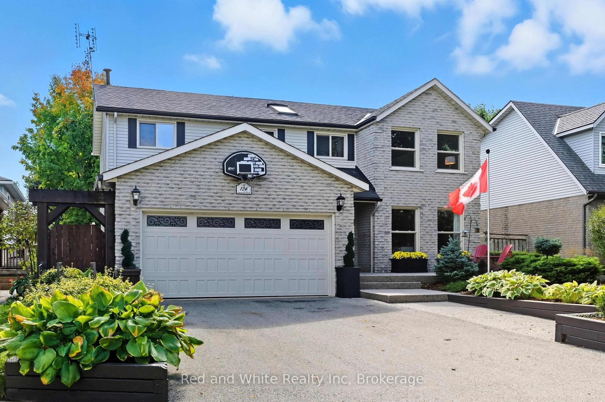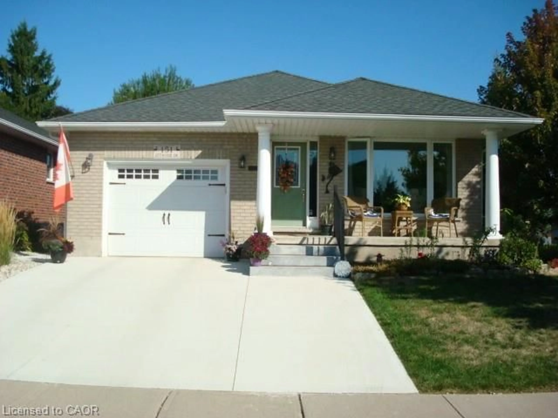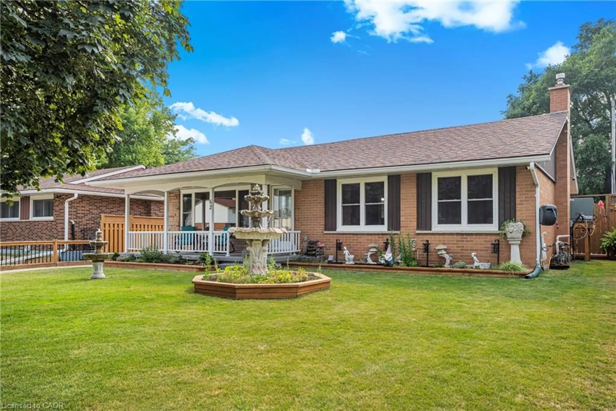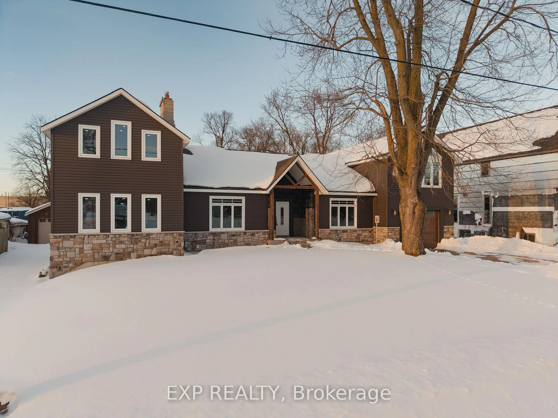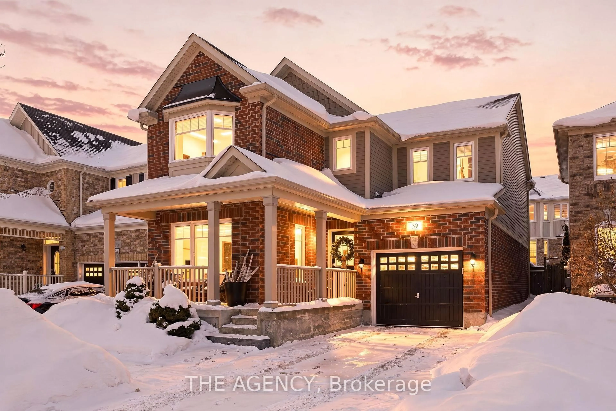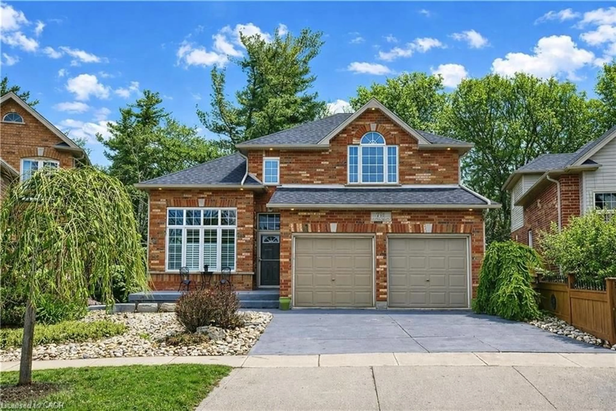275 Green Gate Blvd, Cambridge, Ontario N1T 2C5
Contact us about this property
Highlights
Estimated valueThis is the price Wahi expects this property to sell for.
The calculation is powered by our Instant Home Value Estimate, which uses current market and property price trends to estimate your home’s value with a 90% accuracy rate.Not available
Price/Sqft$566/sqft
Monthly cost
Open Calculator
Description
Welcome to 275 Green Gate Blvd.! This home is to be built modern by Terra View Homes. The home will be Net Zero Ready and is located within Moffat Creek in East Galt. This home is to be built on a walk out conservation lot featuring a double car garage, three generous bedrooms, 2 1/2 baths and 2327 sq ft beautifully finished. The open concept main floor features a gourmet kitchen with walk in pantry and large island as well as dining & great room which is perfect for hosting dinner parties and large gatherings of family and friends. Stay organized and keep the clutter away from the front entrance with an additional entryway from the garage with a two piece bathroom and a mud room. The outdoor space is a perfect oasis for kids to play, dogs to roam or gardeners to work with their hands. On the second floor of the home you will find an oversized primary suite with walk in closet and ensuite bathroom as well as two additional spacious bedrooms, an office space, a full bathroom and laundry. The basement will be roughed in for a future basement apartment which makes this home ideal for multigenerational living or as a mortgage helping income stream. Every amendity you could desire is nearby including trails, restaurants, grocery stores and shopping! All current promotions are reflected in the price of this home.
Property Details
Interior
Features
Main Floor
Kitchen
12.75 x 15.75Dining
15.17 x 11.92Great Rm
13.33 x 19.33Exterior
Features
Parking
Garage spaces 2
Garage type Attached
Other parking spaces 2
Total parking spaces 4
Property History
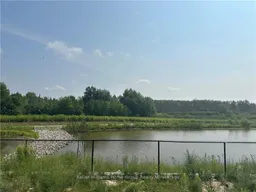 5
5