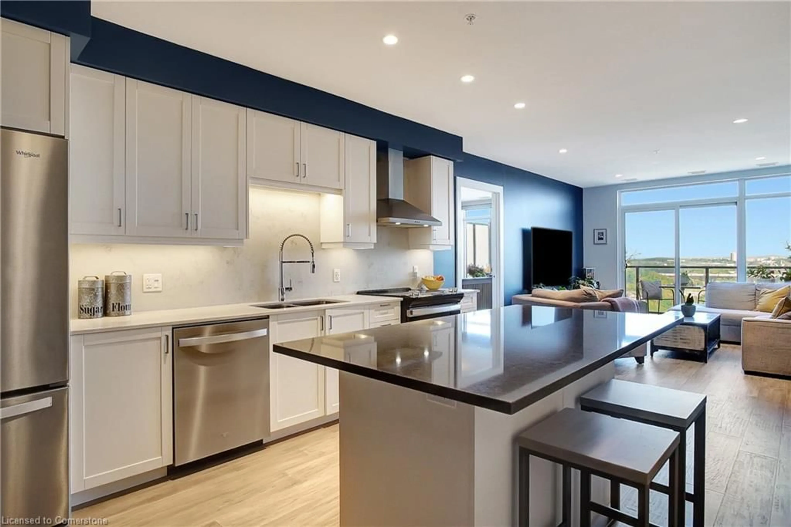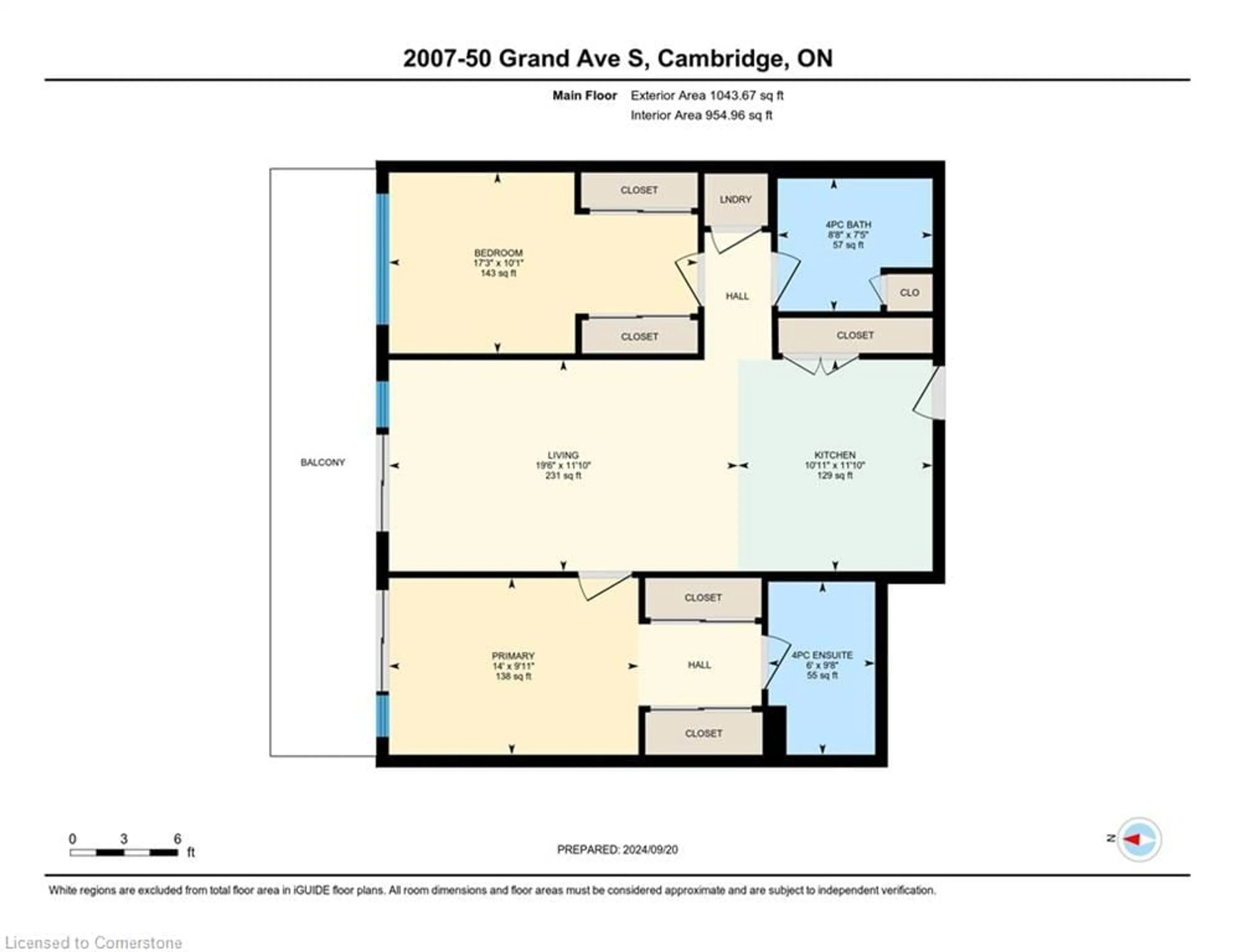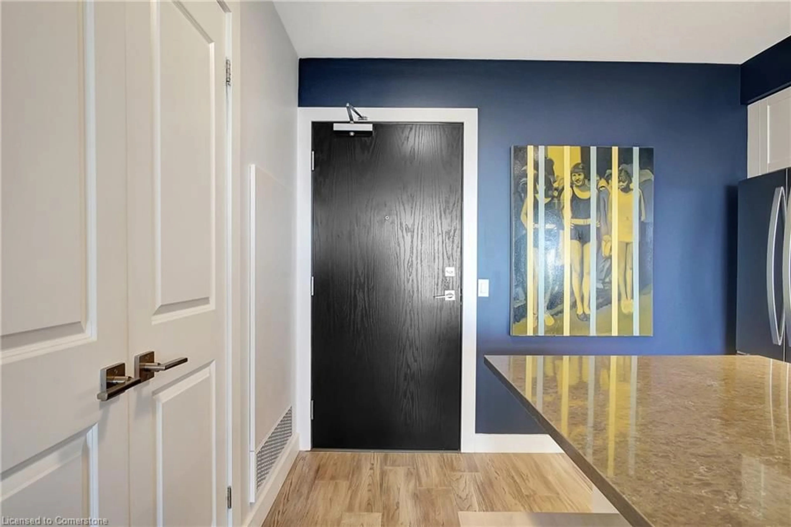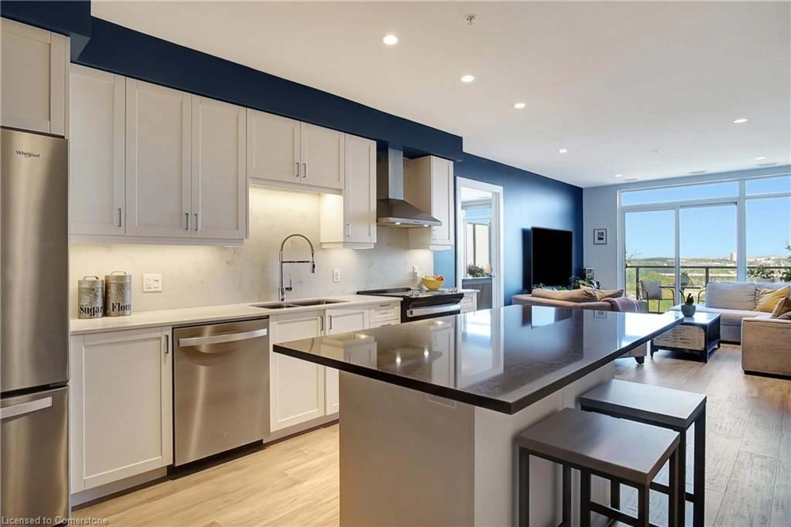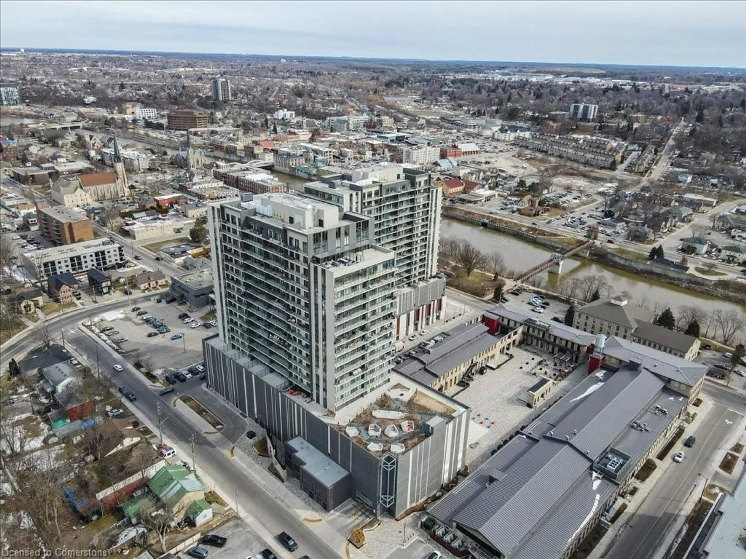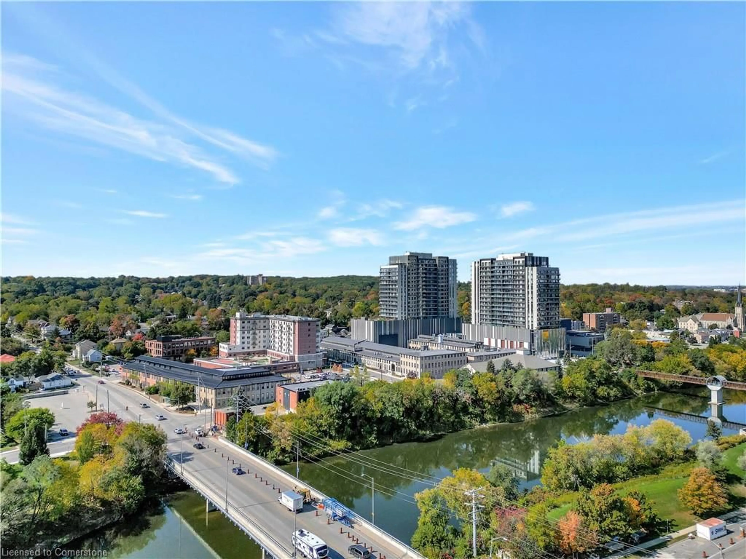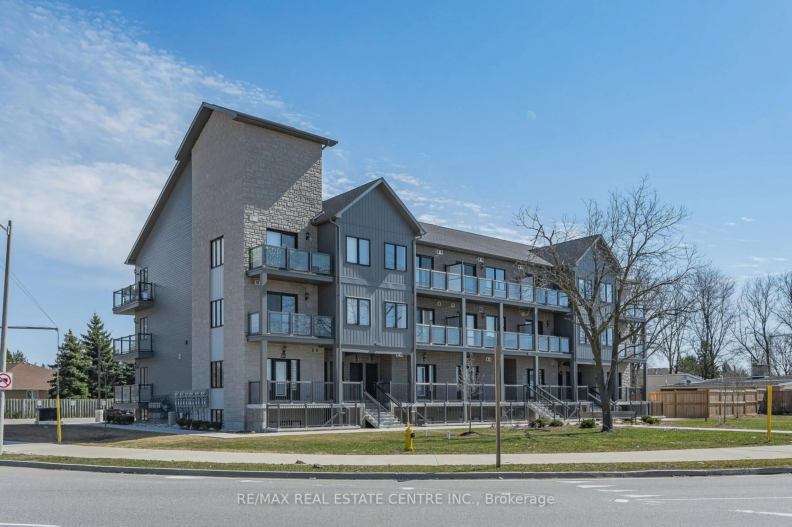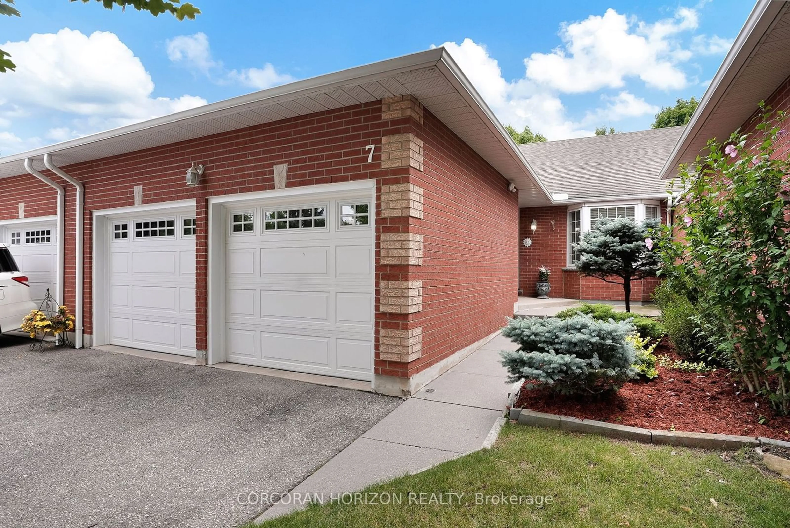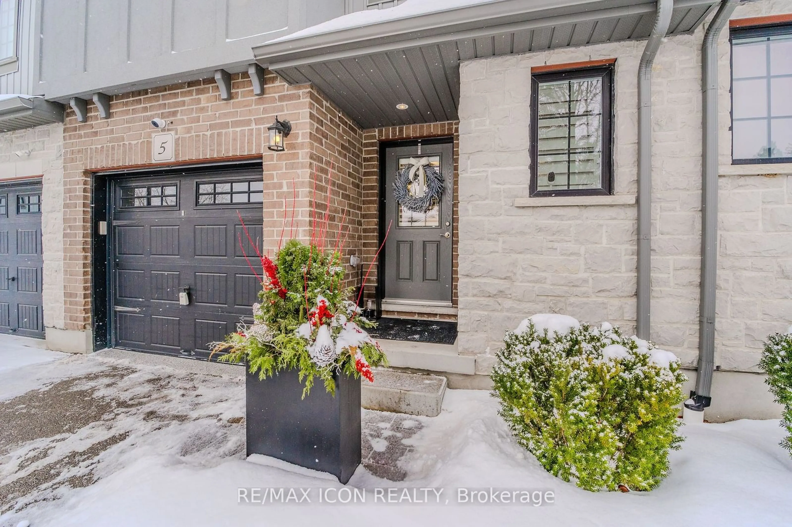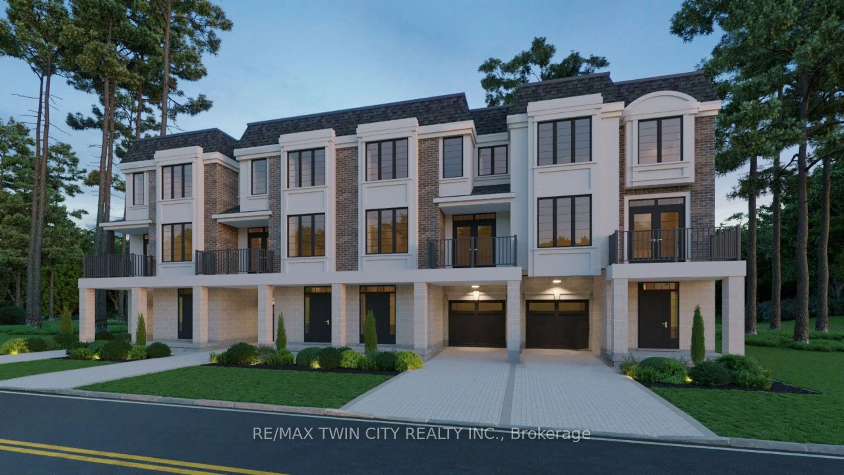50 Grand Ave S #2007, Cambridge, Ontario N1S 0C2
Contact us about this property
Highlights
Estimated ValueThis is the price Wahi expects this property to sell for.
The calculation is powered by our Instant Home Value Estimate, which uses current market and property price trends to estimate your home’s value with a 90% accuracy rate.Not available
Price/Sqft$656/sqft
Est. Mortgage$2,942/mo
Maintenance fees$499/mo
Tax Amount (2024)$4,439/yr
Days On Market174 days
Description
Experience luxury living in the exquisite penthouse unit at 2007-50 Grand Ave S in Cambridge with incredible views of the Grand River! This impeccably upgraded condo showcases elegant quartz countertops and backsplash, beautifully paired with shaker-style cabinetry and under-cabinet lighting, transforming the kitchen into a chef’s paradise. The premium appliances also come with their own extended warranty, offering both style and peace of mind. With hardwood flooring throughout, every inch of this space exudes sophistication. Step outside onto the spacious, extra-wide balcony, perfect for soaking in the stunning river views. You'll appreciate the convenience of one dedicated parking spot and the added benefit of no rental equipment. The Gaslight condos provide an impressive array of amenities, including a games room, rooftop deck, gym, and party room, enhancing your lifestyle even further. Ideally located just steps from downtown Galt and the vibrant Gaslight district, you’ll have immediate access to a delightful selection of restaurants, cafes, and shops. Don’t miss this incredible opportunity to embrace luxurious living in a prime location with unparalleled views! This unit comes with 1 parking spot with the option of a 2nd parking spot for purchase.
Property Details
Interior
Features
Main Floor
Bathroom
4-piece / ensuite
Bathroom
4-Piece
Bedroom
5.26 x 3.07Living Room
5.94 x 3.61Exterior
Features
Parking
Garage spaces 1
Garage type -
Other parking spaces 0
Total parking spaces 1
Condo Details
Amenities
Barbecue, Elevator(s), Fitness Center, Game Room, Media Room, Party Room
Inclusions
Property History
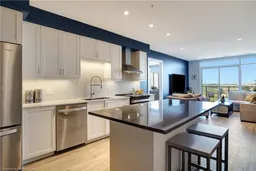 49
49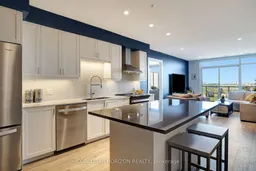
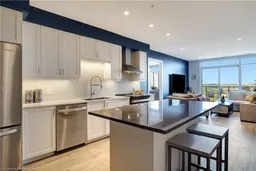
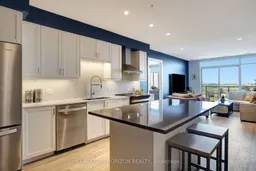
Get up to 1% cashback when you buy your dream home with Wahi Cashback

A new way to buy a home that puts cash back in your pocket.
- Our in-house Realtors do more deals and bring that negotiating power into your corner
- We leverage technology to get you more insights, move faster and simplify the process
- Our digital business model means we pass the savings onto you, with up to 1% cashback on the purchase of your home
