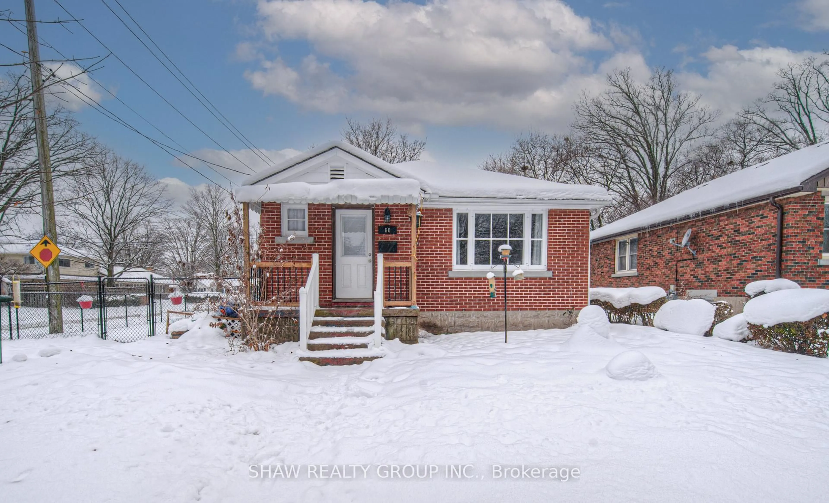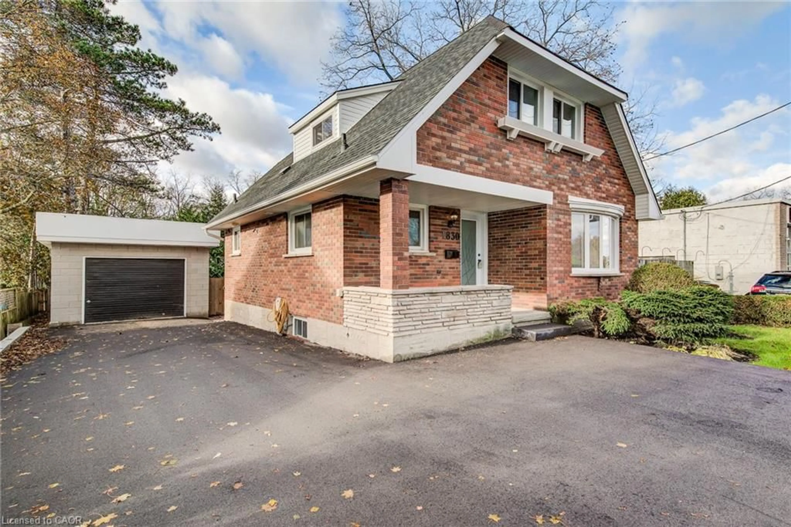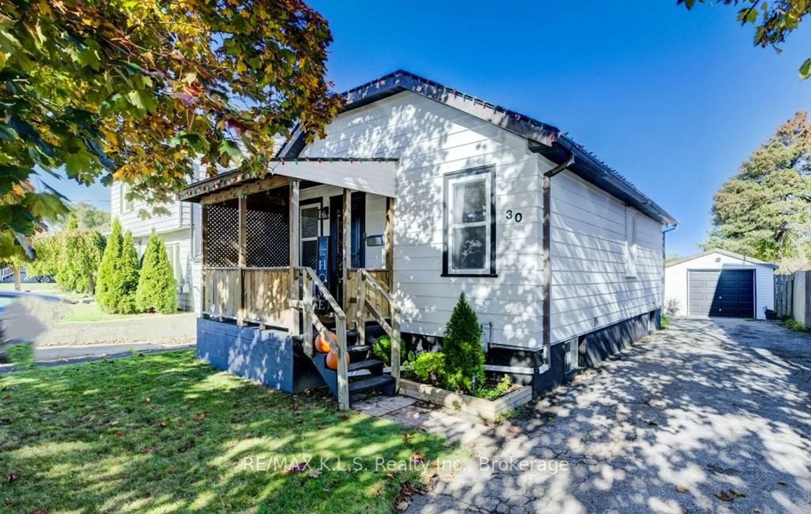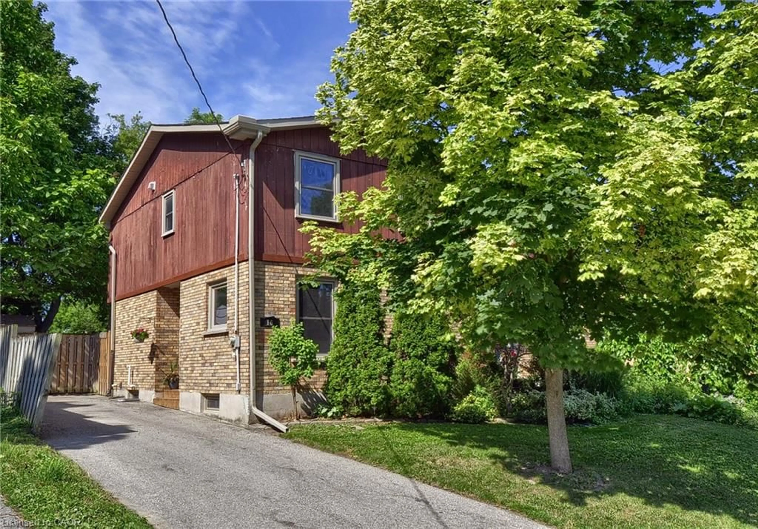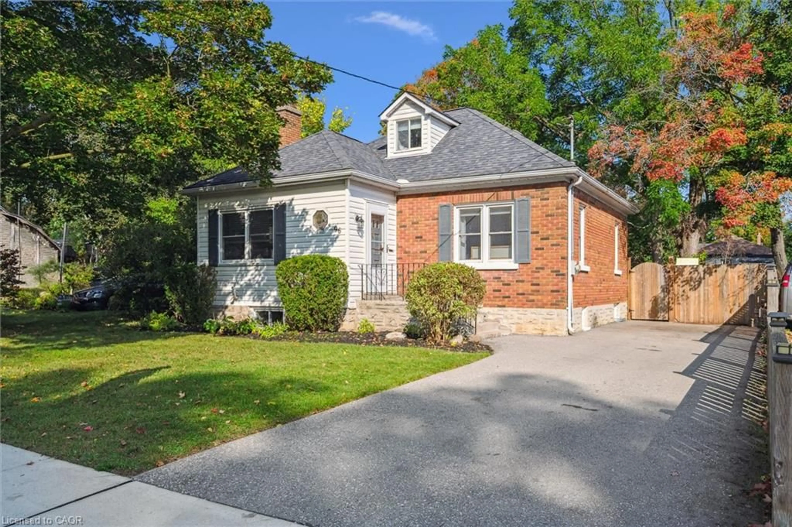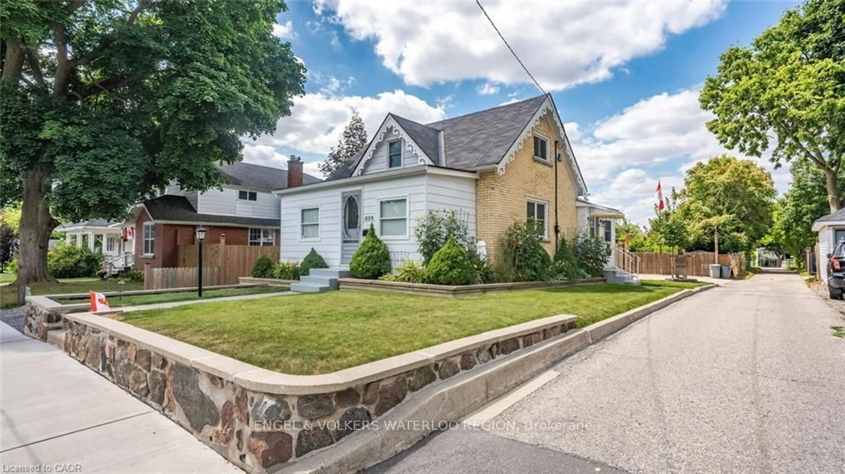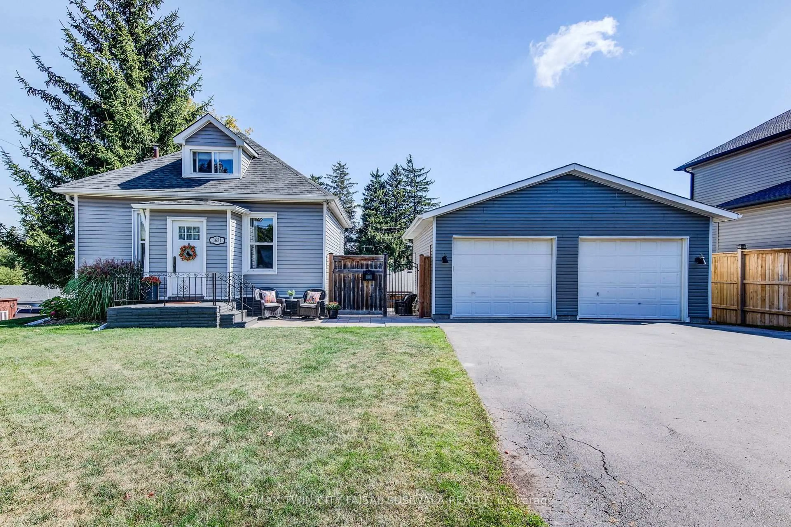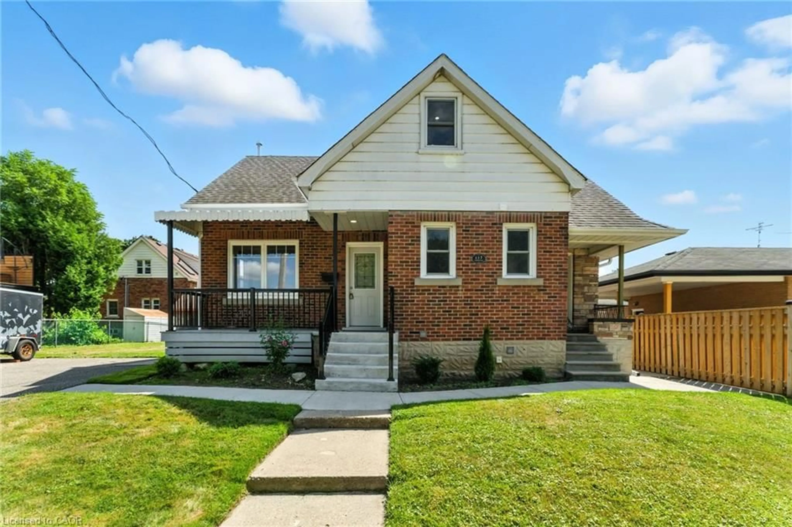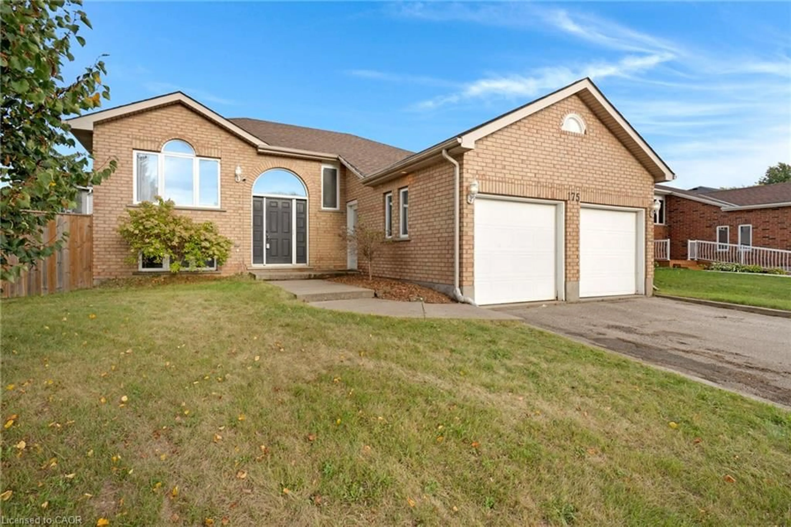43 PARK HILL Rd #2, Cambridge, Ontario N1R 1P5
Contact us about this property
Highlights
Estimated valueThis is the price Wahi expects this property to sell for.
The calculation is powered by our Instant Home Value Estimate, which uses current market and property price trends to estimate your home’s value with a 90% accuracy rate.Not available
Price/Sqft$1/sqft
Monthly cost
Open Calculator
Description
back on the market. Upper floor 2 bedroom + office/den apartment. Convenient central location in the heart of vibrant downtown Galt and its scenic Grand River. High walkability score! UW School of Architecture, public transportation, groceries, pharmacy, library, farmers market, Hamilton Family theatre, Grand River/trail system, Old Mill restaurant and Gaslight District all within a 10 minutes stroll. Character home completed rebuilt from the foundation up with expert detailing and décor choices plus transom windows providing more natural light and some extra pizzaz!. Pride of ownership evident here, not your typical rental, never lived in. Built for efficiency, (new windows, roof, completely insulated, new wiring, plumbing all to code). This upper floor 2 bedroom apartment is designed for todays lifestyle needs, and includes a large, bright, private office space, (potential for commercial use), in suite laundry, five brand new appliances and Central Air conditioning. Shared outdoor living space, parking and storage to be determined. Excellent alternative to a townhouse in a busy complex, or a high rise apartment with no outdoor living space. AAA tenants with excellent credit and references only please.
Property Details
Interior
Features
Exterior
Features
Parking
Garage spaces -
Garage type -
Total parking spaces 2
Property History

