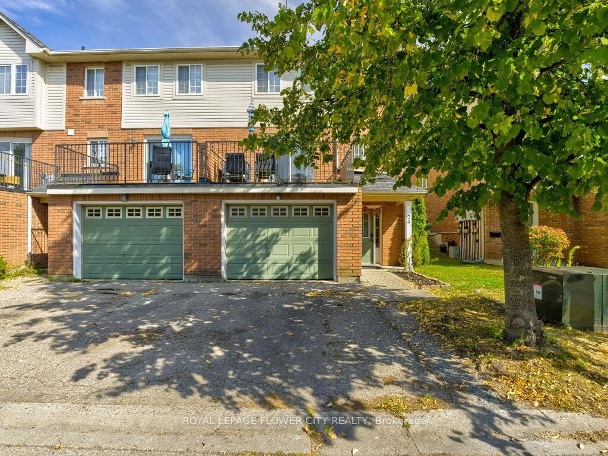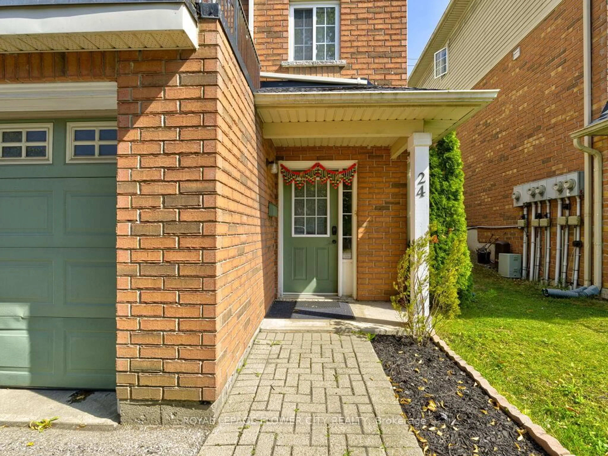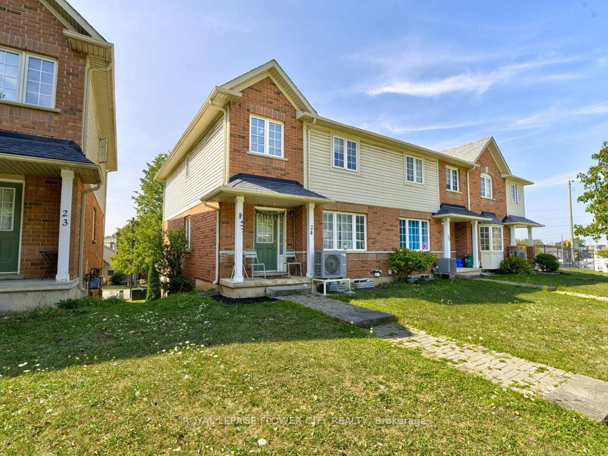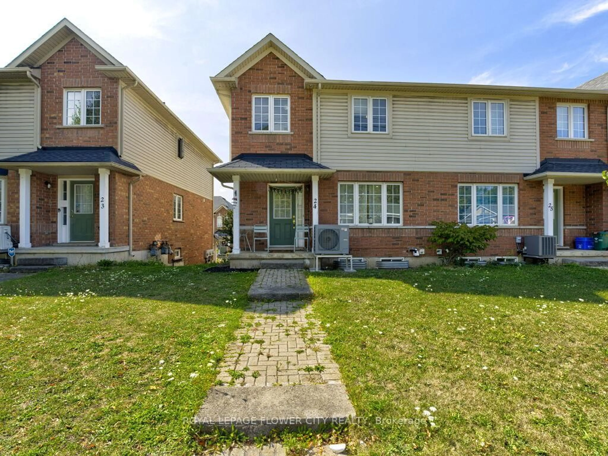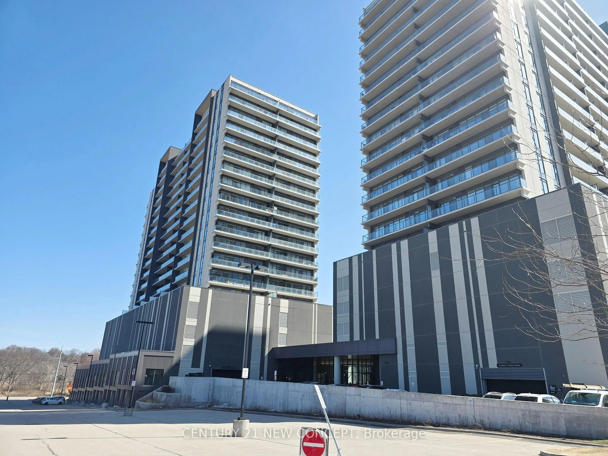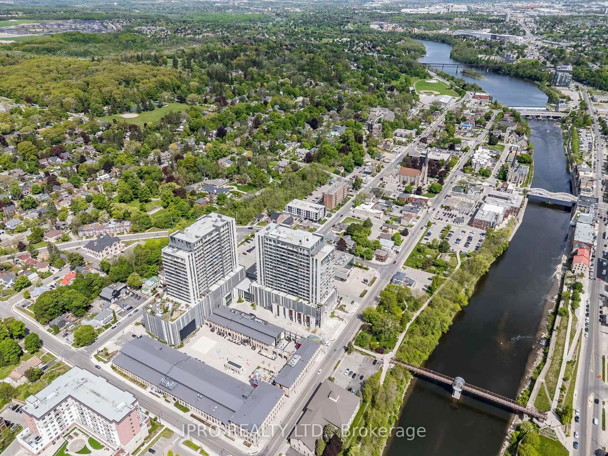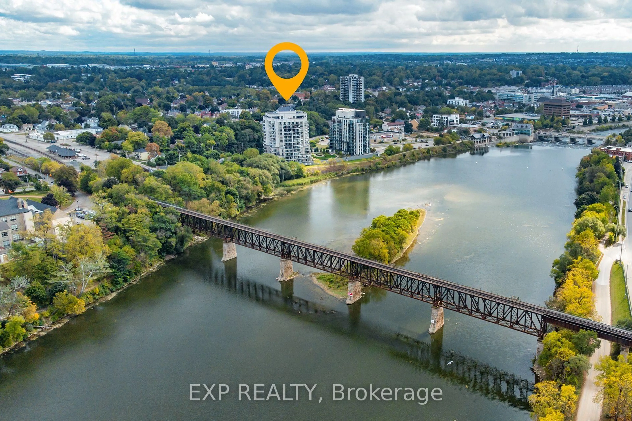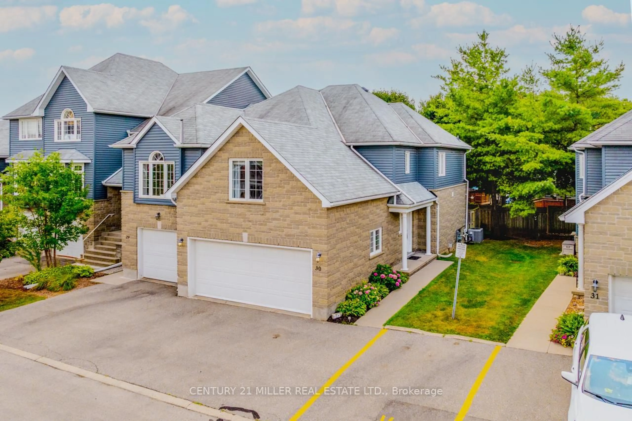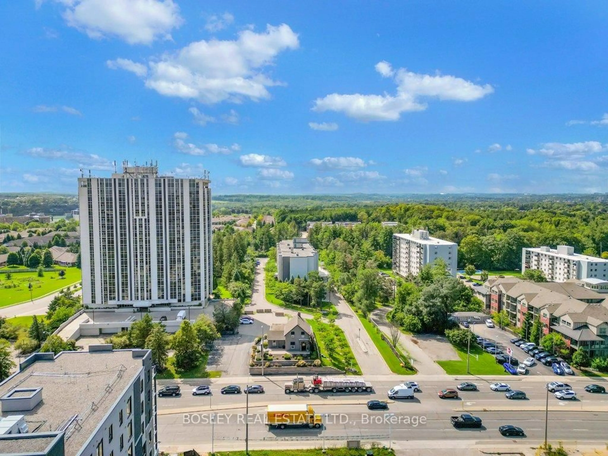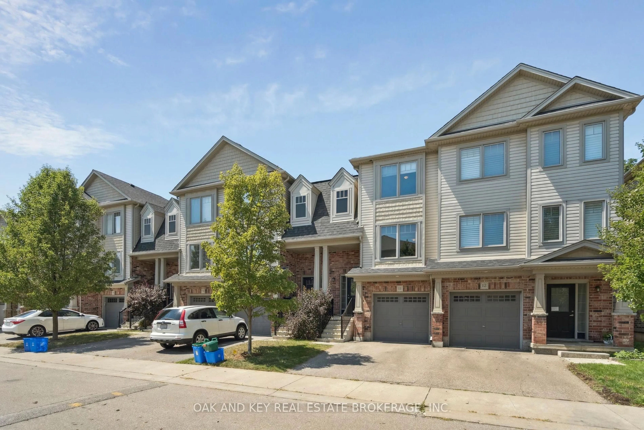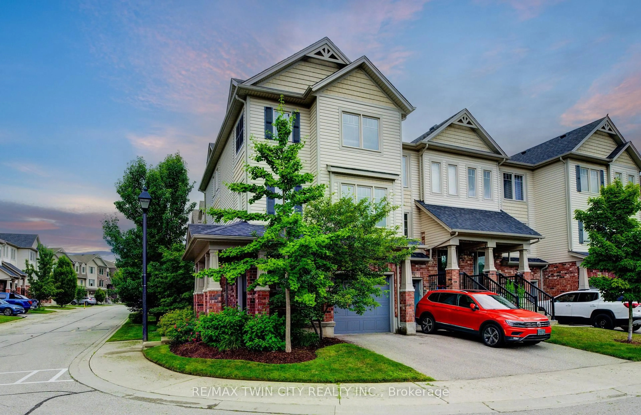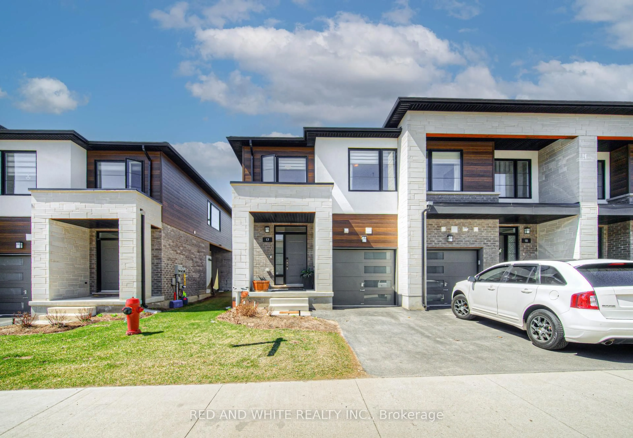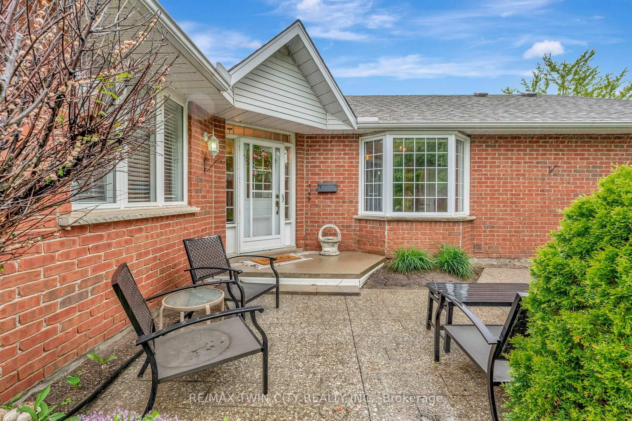250 Ainslie St #24, Cambridge, Ontario N1R 8P8
Contact us about this property
Highlights
Estimated valueThis is the price Wahi expects this property to sell for.
The calculation is powered by our Instant Home Value Estimate, which uses current market and property price trends to estimate your home’s value with a 90% accuracy rate.Not available
Price/Sqft$402/sqft
Monthly cost
Open Calculator

Curious about what homes are selling for in this area?
Get a report on comparable homes with helpful insights and trends.
+5
Properties sold*
$430K
Median sold price*
*Based on last 30 days
Description
SPACIOUS 3+1 BEDROOM CORNER UNIT TOWNHOUSE IN PRIME CAMBRIDGE LOCATION WITH INCOME POTENTIAL. Welcome to this bright and spacious townhouse with a 1.5 car garage and two separate entrances offering modern living, functionality, and built-in rental income. Step inside through the main entrance to a bright, open-concept living and dining area designed for entertaining and everyday living. The upgraded kitchen features abundant cabinetry, and space for a dining table if desired. Multiple walkouts enhance the flow and functionality of this inviting level. From the kitchen, step out to a large patio perfect for family gatherings or enjoying quiet evenings outdoors. The upper floor boasts a generous Primary Bedroom with a walk-in closet and private 3-piece ensuite. Two additional well-sized bedrooms share a modern3-piece bathroom. A large hallway offers versatile space ideal for a home office, study nook, or kids play area. The basement level includes its own separate entrance, laundry, a bedroom, and a 3-piece bathroom. Basement rented to AAA+ tenants for $1,050/month. This home is ideal for growing families or investors looking for space, comfort, and reliable rental income.
Property Details
Interior
Features
Main Floor
Dining
3.41 x 2.22hardwood floor / Window
Kitchen
5.88 x 3.29Ceramic Floor
Breakfast
5.88 x 3.29Ceramic Floor / Combined W/Kitchen
Foyer
1.79 x 1.49Ceramic Floor
Exterior
Features
Parking
Garage spaces 1.5
Garage type Attached
Other parking spaces 2
Total parking spaces 3
Condo Details
Inclusions
Property History
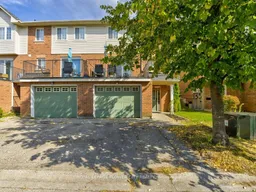 46
46