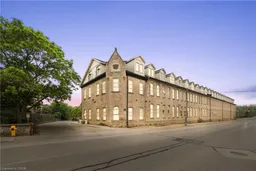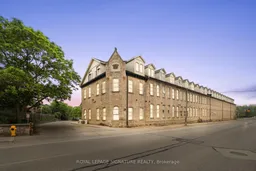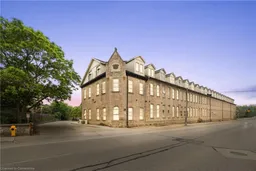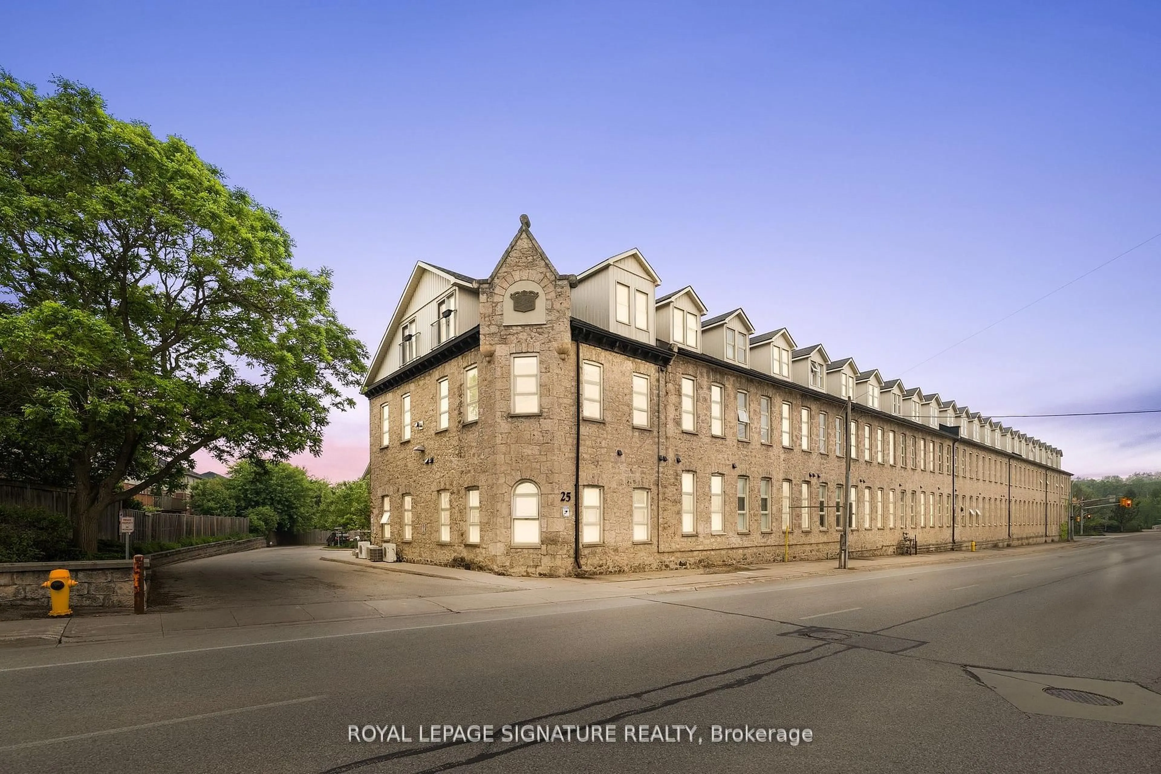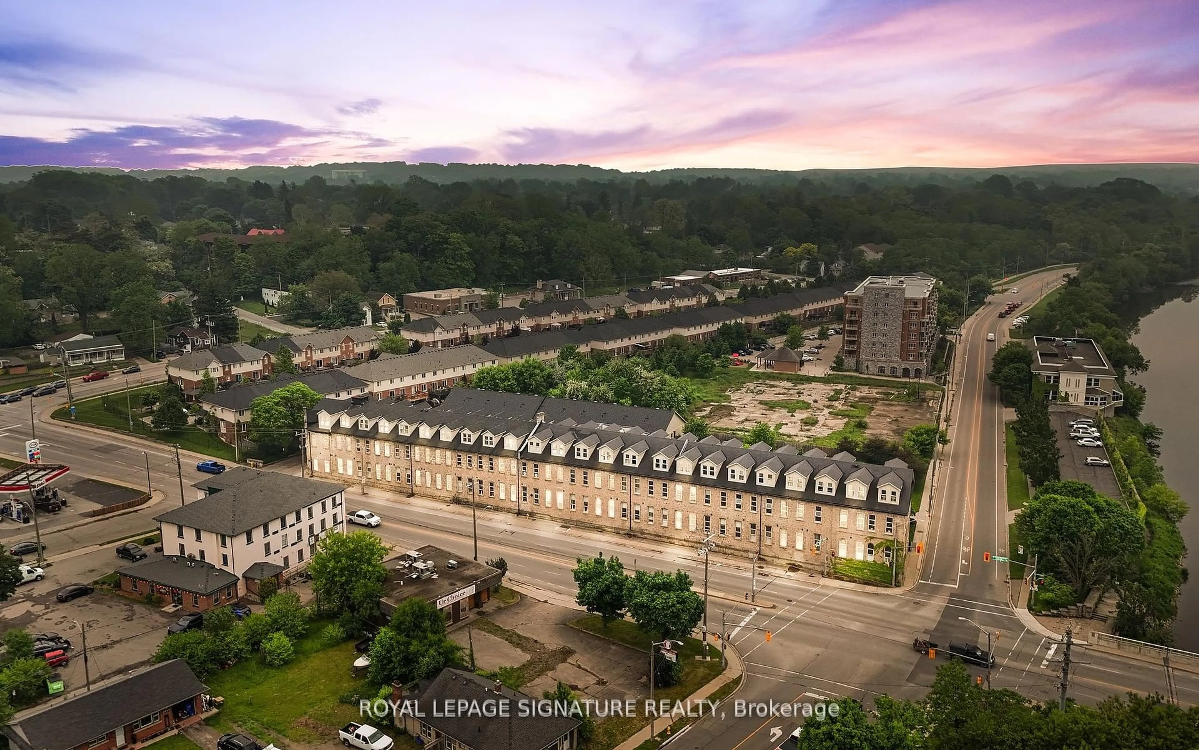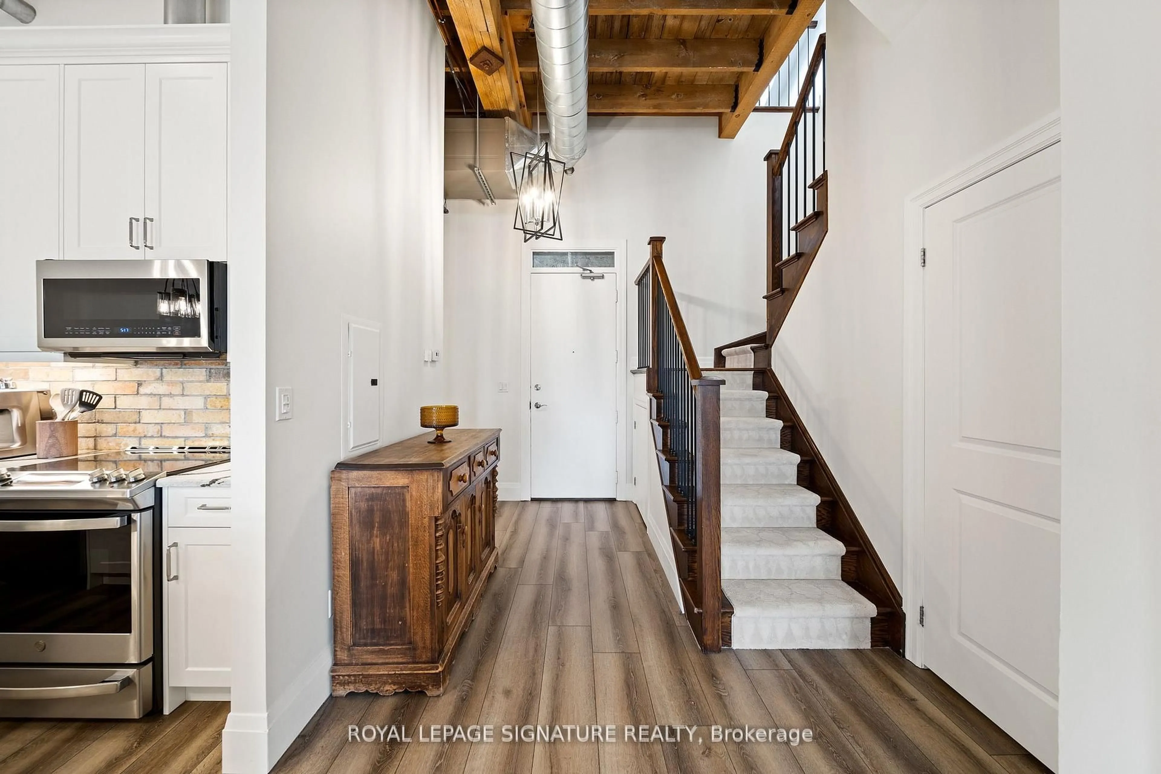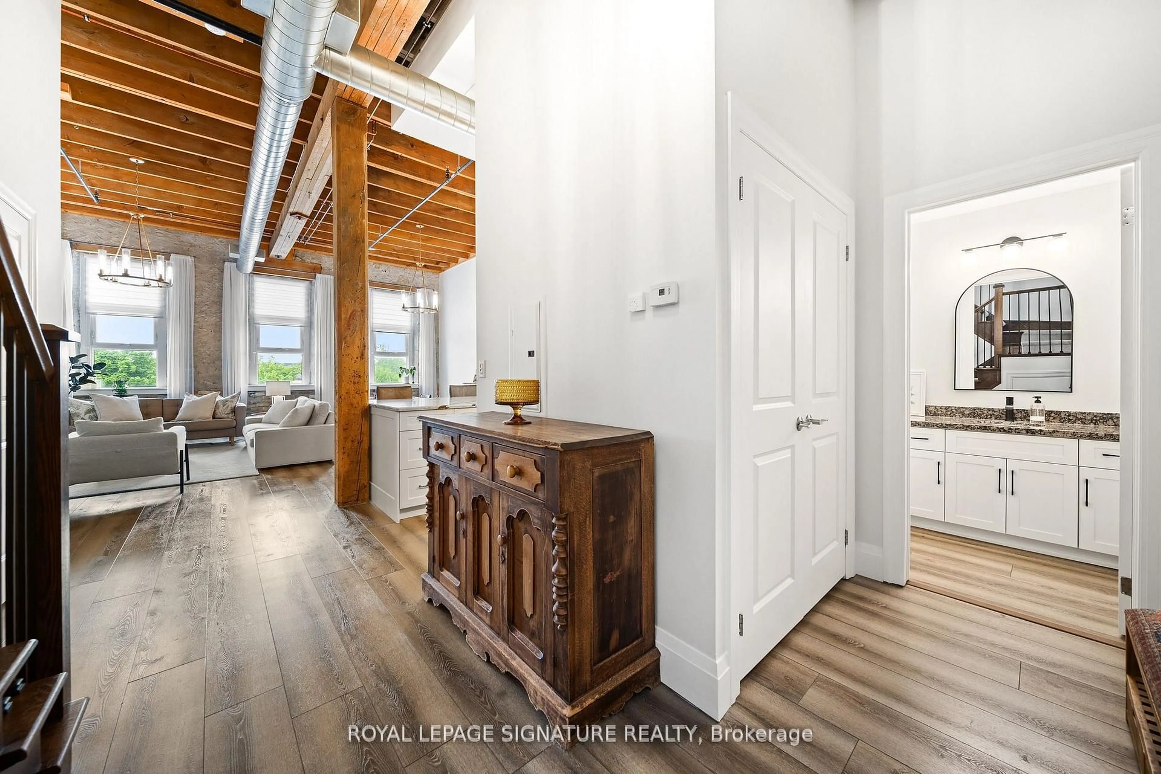25 Concession St #215, Cambridge, Ontario N1R 2G6
Contact us about this property
Highlights
Estimated valueThis is the price Wahi expects this property to sell for.
The calculation is powered by our Instant Home Value Estimate, which uses current market and property price trends to estimate your home’s value with a 90% accuracy rate.Not available
Price/Sqft$552/sqft
Monthly cost
Open Calculator

Curious about what homes are selling for in this area?
Get a report on comparable homes with helpful insights and trends.
+5
Properties sold*
$430K
Median sold price*
*Based on last 30 days
Description
Discover unparalleled luxury in this stunning penthouse loft, offering a rare combination of soaring two-storey ceilings and oversizedwindows that flood the space with natural sunlight while capturing breathtaking river views. Authentic original wood beams and striking stonewalls evoke a sophisticated NYC vibe, infusing the home with timeless elegance and character.Designed for grand living and effortless entertaining, the expansive open-concept layout easily accommodates a full living room set andfull-sized dining table with sideboard - no compromise on space here. The fully renovated chefs kitchen is a showstopper, featuring quartzcountertops, seating for six at the impressive breakfast bar, abundant custom cabinetry, and a walk-in pantry providing exceptional storage.Step outside to the Grand River, where you can enjoy serene walks along the waters edge or simply unwind by the riverbanksan incredibleextension of your living space.Upstairs, retreat to a lavish two-room primary suite complete with a cozy sitting area, walk-in closet, and serene river vistas. A spacioussecond bedroom and a versatile denideal for a stylish home officecomplete the upper level.Enjoy the exceptional convenience of two side-by-side parking spaces, a rare luxury, although you may never need your car in this vibrant,walkable community. Dont miss this unique opportunity to own an authentic loft that masterfully blends historic charm with modernsophisticationand exclusive riverfront living.
Property Details
Interior
Features
Main Floor
Living
3.94 x 6.22Dining
2.82 x 6.22Kitchen
5.77 x 2.79Exterior
Parking
Garage spaces -
Garage type -
Total parking spaces 2
Condo Details
Inclusions
Property History
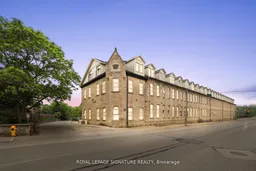 31
31