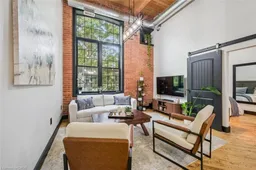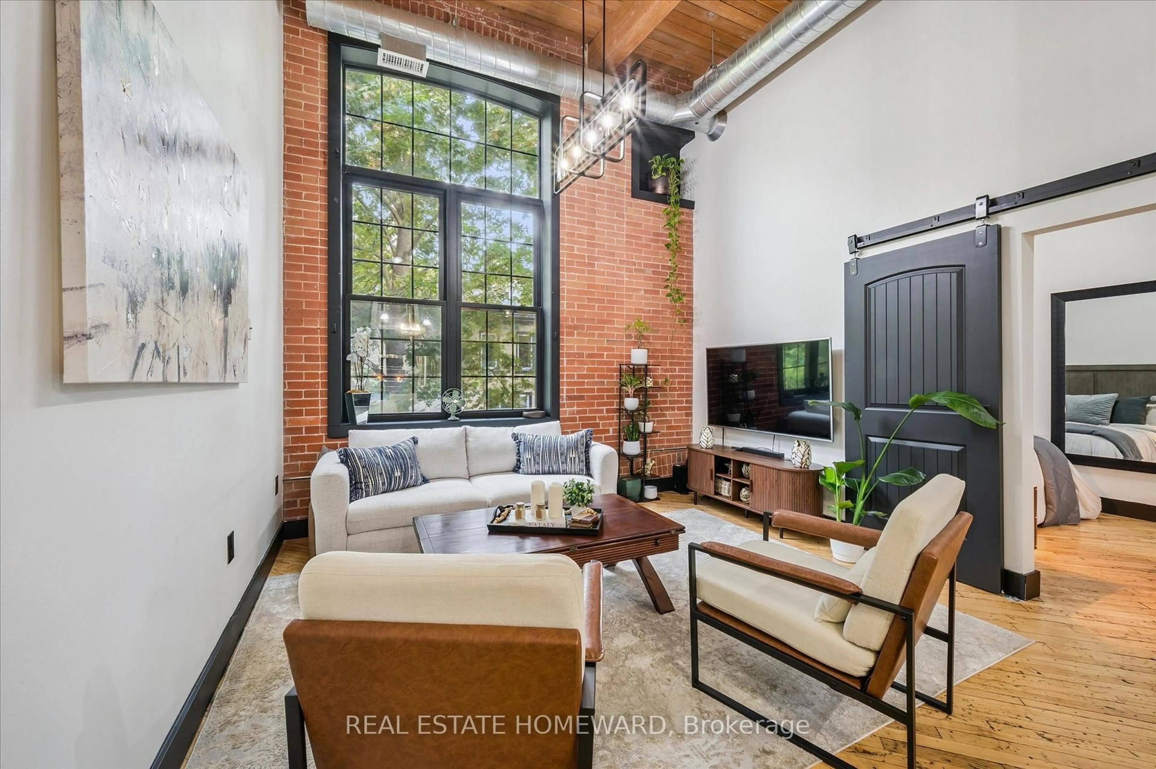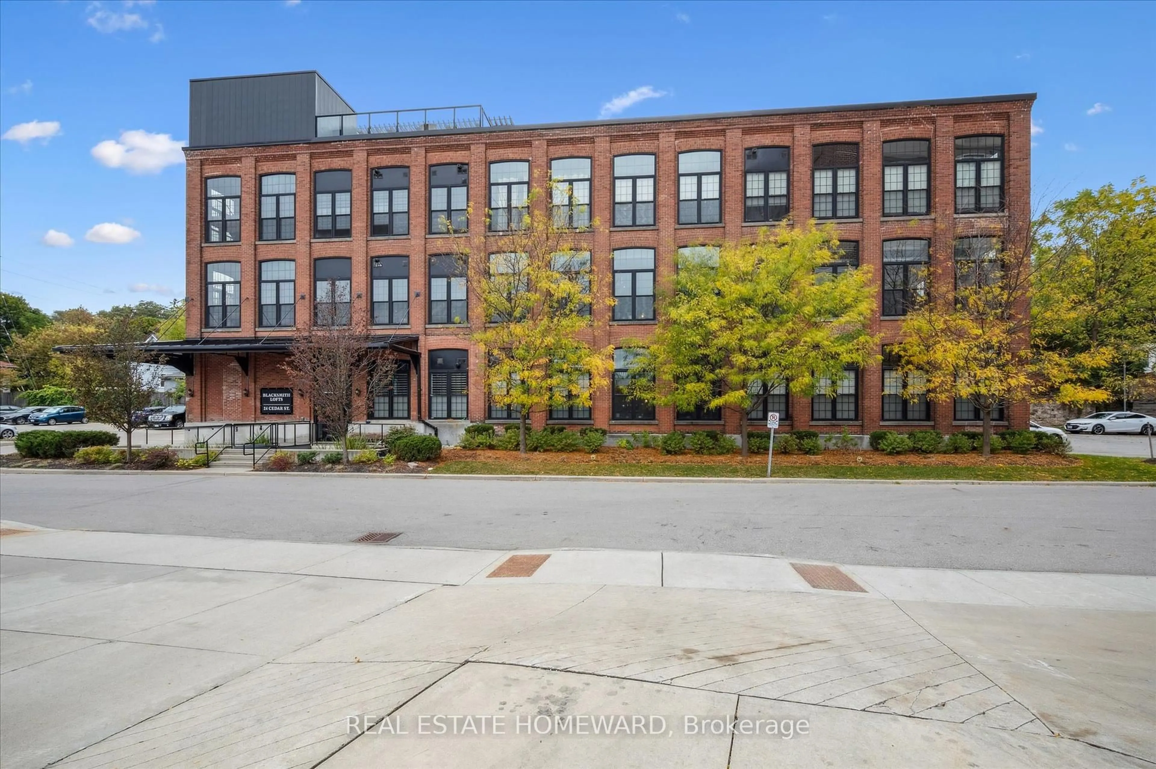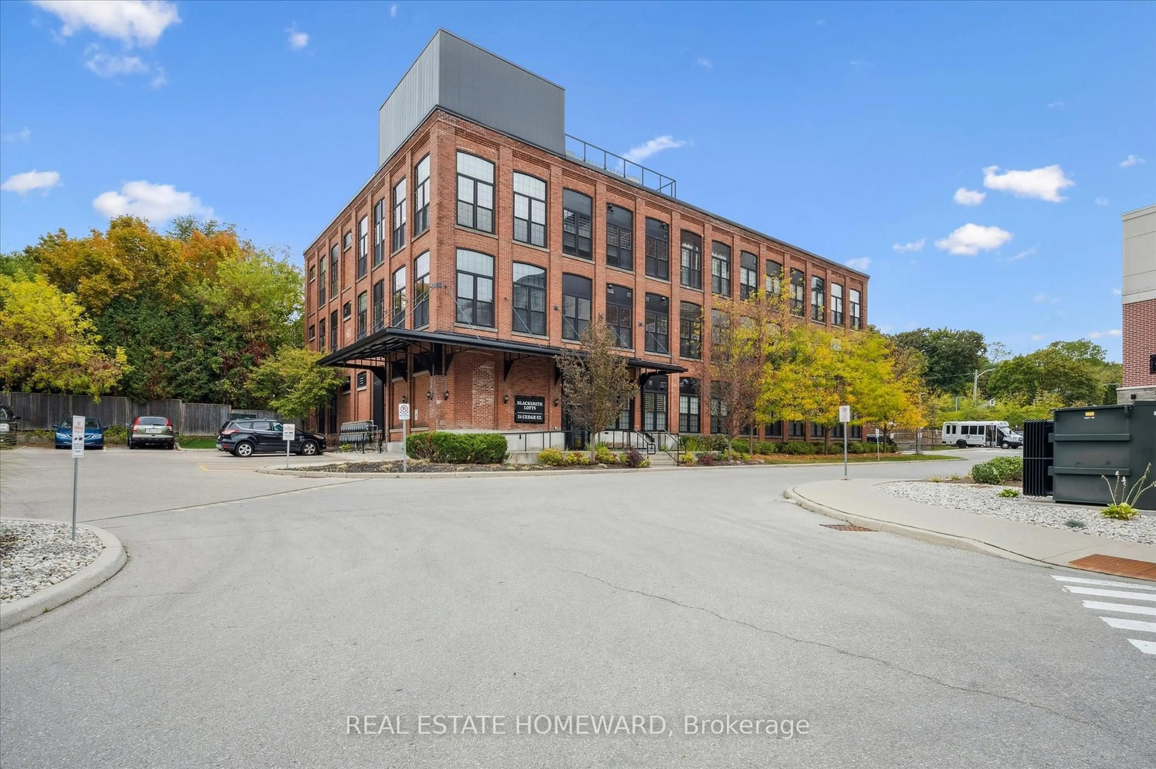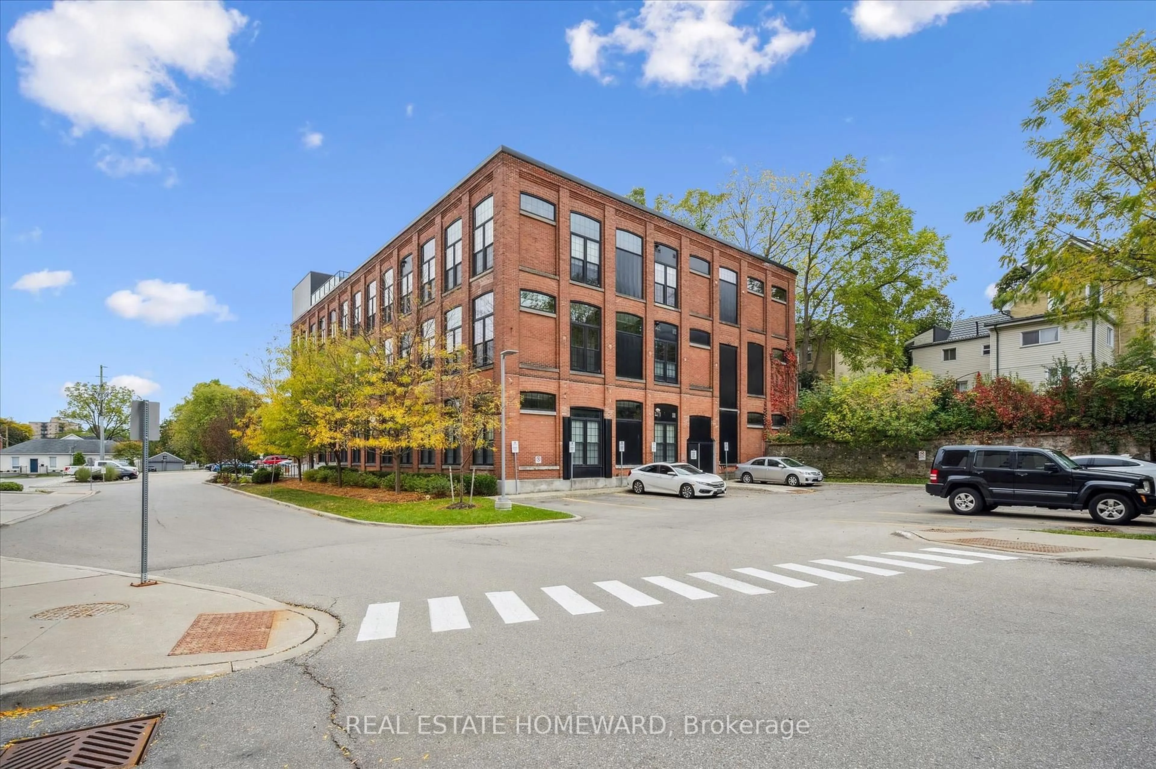24 Cedar St #303, Cambridge, Ontario N1S 0B2
Contact us about this property
Highlights
Estimated valueThis is the price Wahi expects this property to sell for.
The calculation is powered by our Instant Home Value Estimate, which uses current market and property price trends to estimate your home’s value with a 90% accuracy rate.Not available
Price/Sqft$574/sqft
Monthly cost
Open Calculator

Curious about what homes are selling for in this area?
Get a report on comparable homes with helpful insights and trends.
+6
Properties sold*
$500K
Median sold price*
*Based on last 30 days
Description
Welcome to 24 Cedar Street #303, a stunning 1-bedroom, 1-bath true hard loft in one of Cambridges most unique boutique buildings, home to just 27 units and a close-knit community of neighbours. Originally an 1880s blacksmith forge, this remarkable conversion blends heritage character with modern comfort in the heart of downtown Cambridge. Step inside and you'll immediately be captivated by the exposed brick and beam construction, soaring 14 ft ceilings, and original 140-year-old heavy wood flooring that tell the story of this buildings industrial past. The open-concept living and kitchen area is bright and inviting, featuring stainless-steel appliances, ample cabinetry, and warm natural light that enhances every detail. The spacious bedroom includes a walk-in closet, while the 4-piece bath is modern and clean. Enjoy the convenience of in-suite laundry and exclusive parking, plus the unbeatable lifestyle of being within walking distance to the Grand River trails, Gaslight District, local cafés, and restaurants. This is more than a condo, its a piece of Cambridges history, lovingly preserved for those who appreciate character, community, and craftsmanship. And be sure to check out the rooftop patio while you're there!
Property Details
Interior
Features
Flat Floor
Kitchen
2.72 x 2.52Stainless Steel Appl / hardwood floor
Dining
2.71 x 3.83hardwood floor / Combined W/Living
Living
3.69 x 3.83hardwood floor / Combined W/Dining / Window
Primary
3.65 x 2.73hardwood floor / W/I Closet / Window
Exterior
Parking
Garage spaces -
Garage type -
Total parking spaces 1
Condo Details
Amenities
Rooftop Deck/Garden
Inclusions
Property History
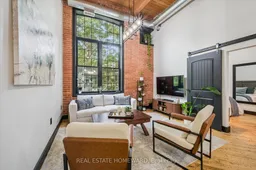
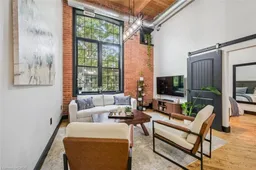
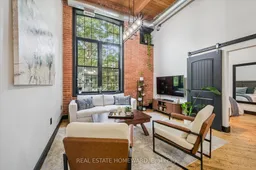 26
26