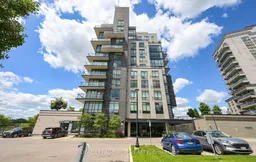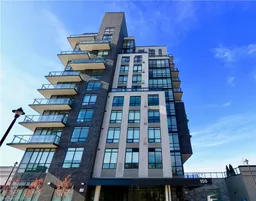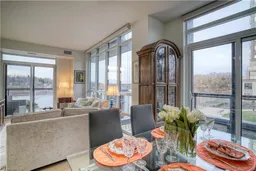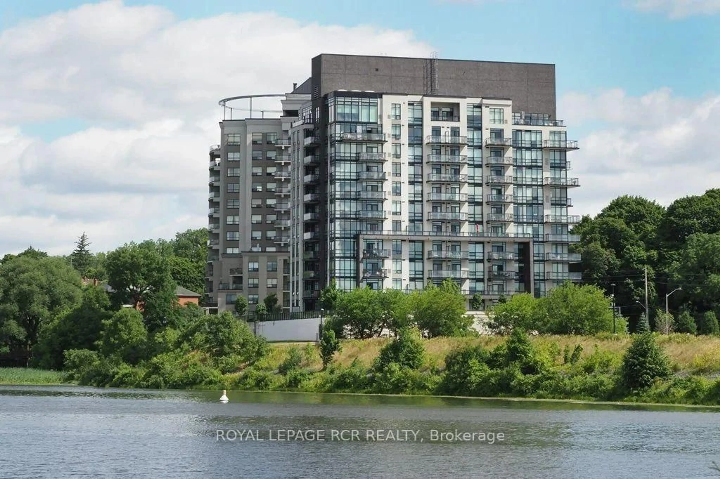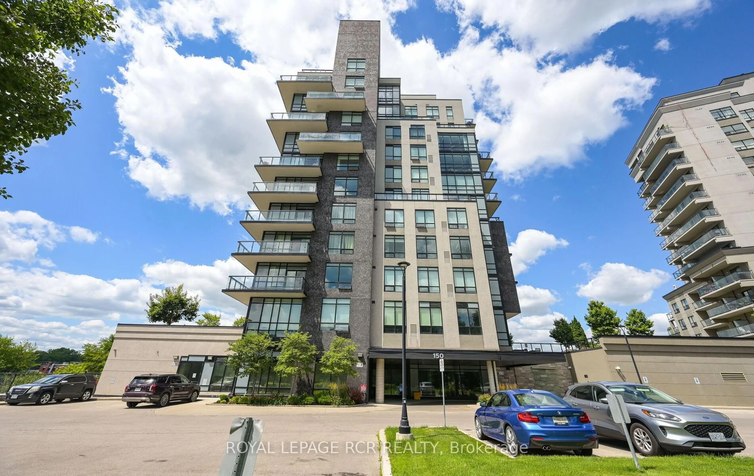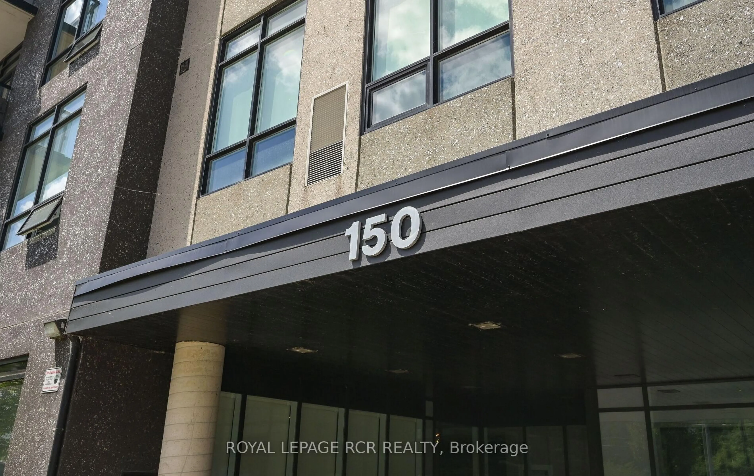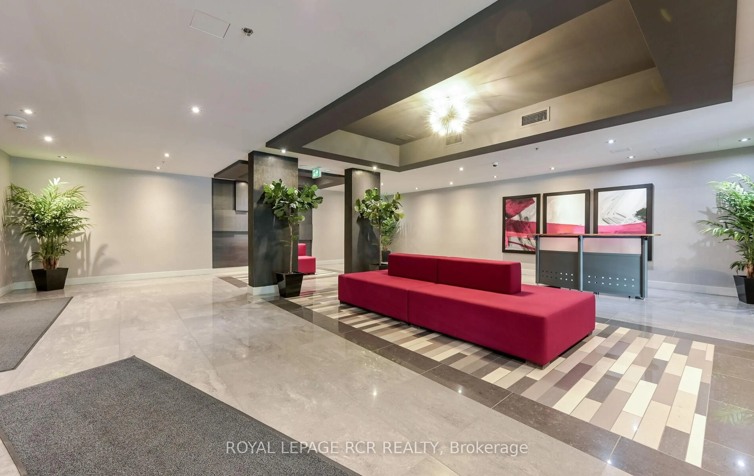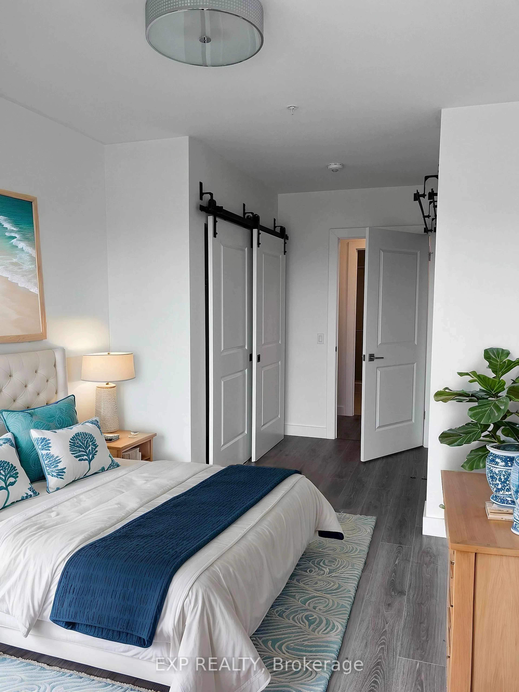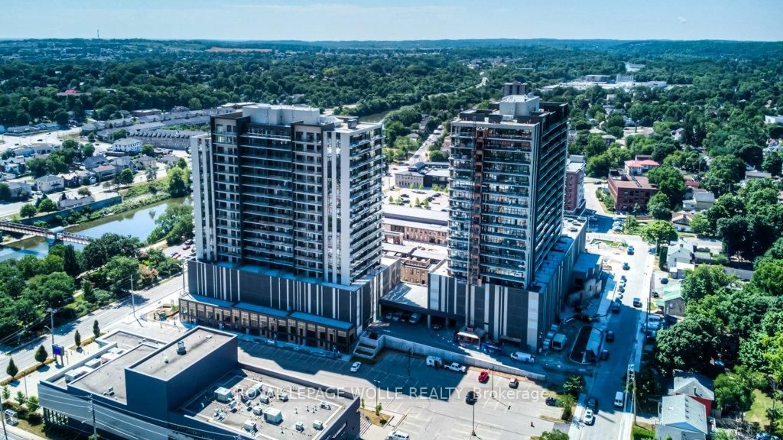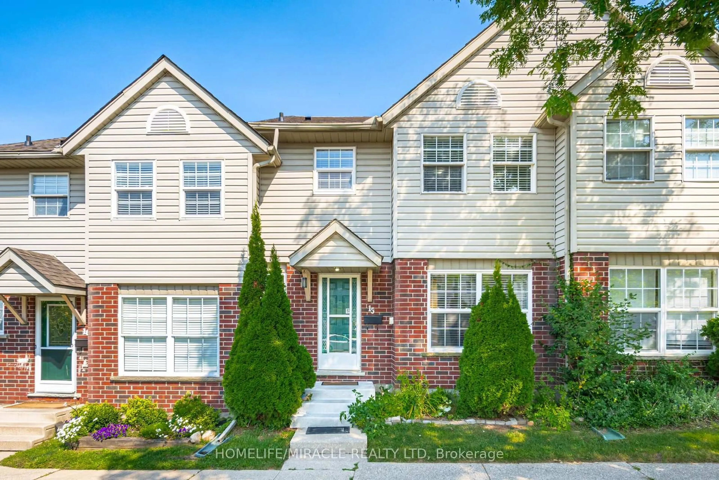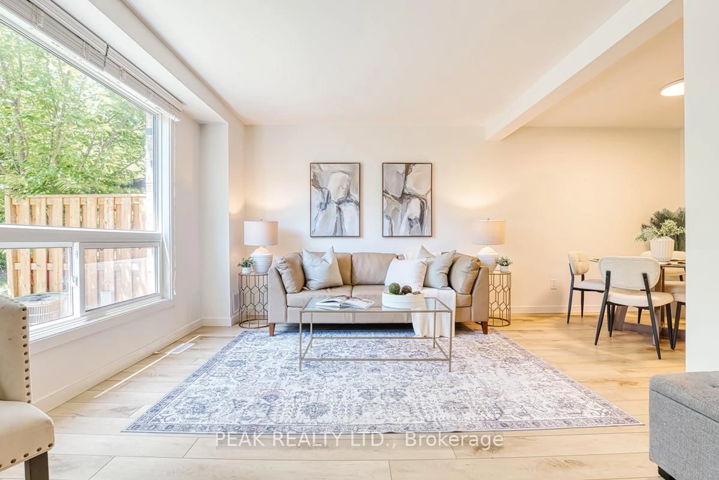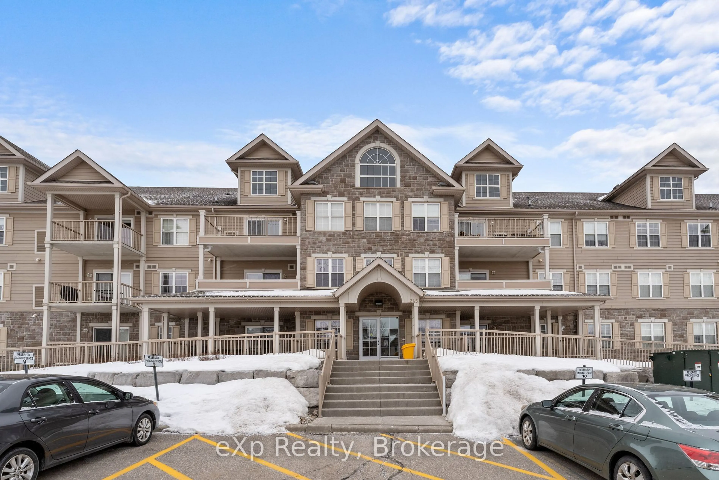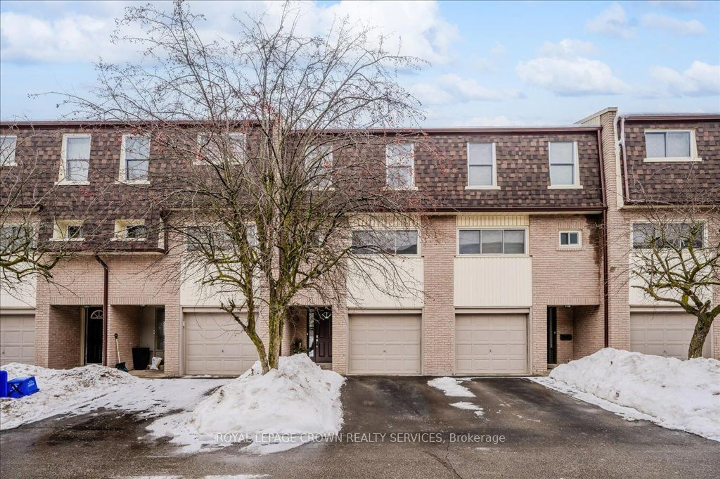150 Water St #210, Cambridge, Ontario N1R 0B5
Contact us about this property
Highlights
Estimated valueThis is the price Wahi expects this property to sell for.
The calculation is powered by our Instant Home Value Estimate, which uses current market and property price trends to estimate your home’s value with a 90% accuracy rate.Not available
Price/Sqft$636/sqft
Monthly cost
Open Calculator

Curious about what homes are selling for in this area?
Get a report on comparable homes with helpful insights and trends.
+4
Properties sold*
$425K
Median sold price*
*Based on last 30 days
Description
This bright and sophisticated 2BR condo is situated on the banks of the Grand River in Galt. This private and open-concept unit faces west and offers uninterrupted views of the river and stunning sunsets all year round. A corner unit with floor to ceiling windows and two patio doors, the living space is designed for comfort, functionality and entertaining. The open concept allows for plenty of natural light and together with the neutral colours, unique light fixtures and newly laid floor create an ambience rarely found in condo living. The bedrooms offer functional closets and room for storage. This unit shows a pride of ownership and is in a building where 2BR 2Bath units rarely come available. Other features include granite countertops in the kitchen and bathrooms, stackable washer and dryer, underground parking space, a clean and bright gym on the main floor, party room with kitchen, patio with BBQs, and extensive gardens and a guest suite in the building. Located walking distance from the Cambridge Mill and the Gaslight District in Galt and access to the scenic waterfront trail. Book your viewing today!
Property Details
Interior
Features
Main Floor
Kitchen
3.02 x 2.84Centre Island / Stainless Steel Appl / Vinyl Floor
Dining
3.14 x 2.79Vinyl Floor / Large Window / Large Window
Living
3.17 x 3.54Vinyl Floor / Overlook Water
Br
2.75 x 2.8Vinyl Floor / Closet
Exterior
Features
Parking
Garage spaces 1
Garage type Underground
Other parking spaces 0
Total parking spaces 1
Condo Details
Inclusions
Property History
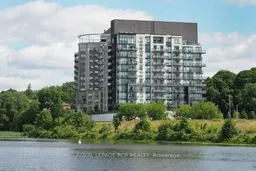 28
28