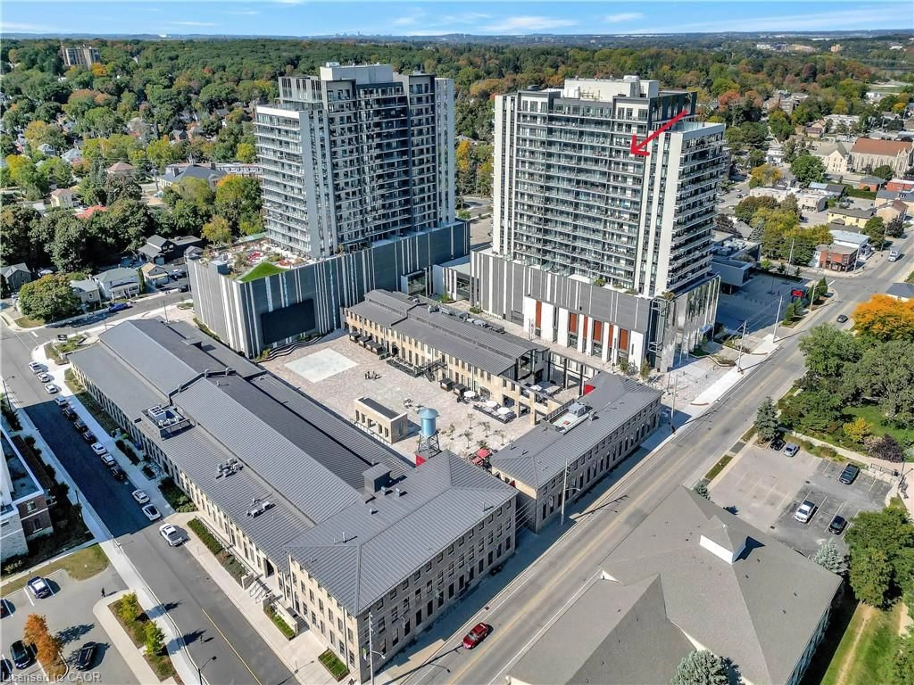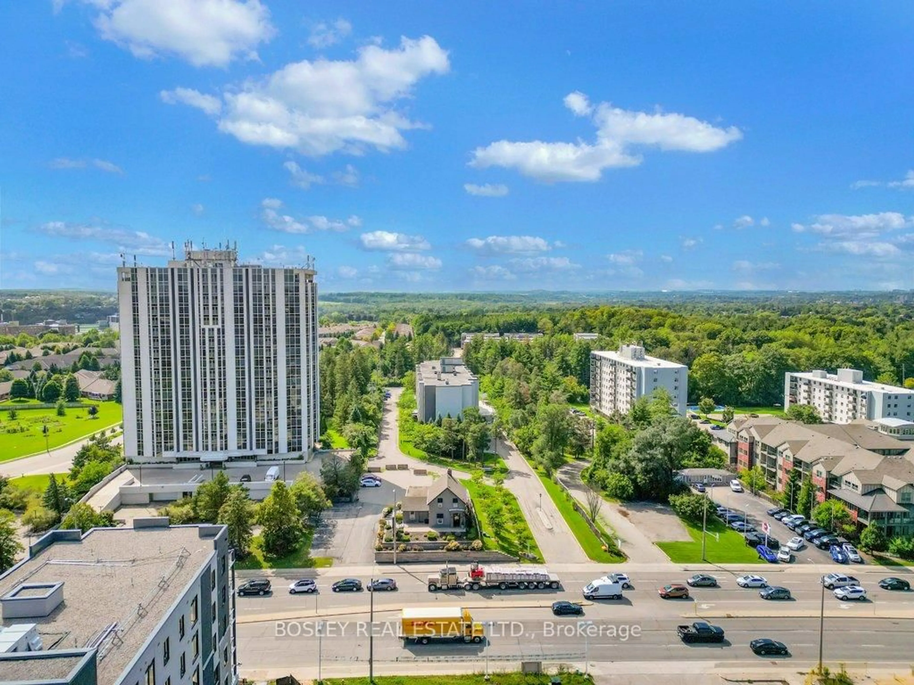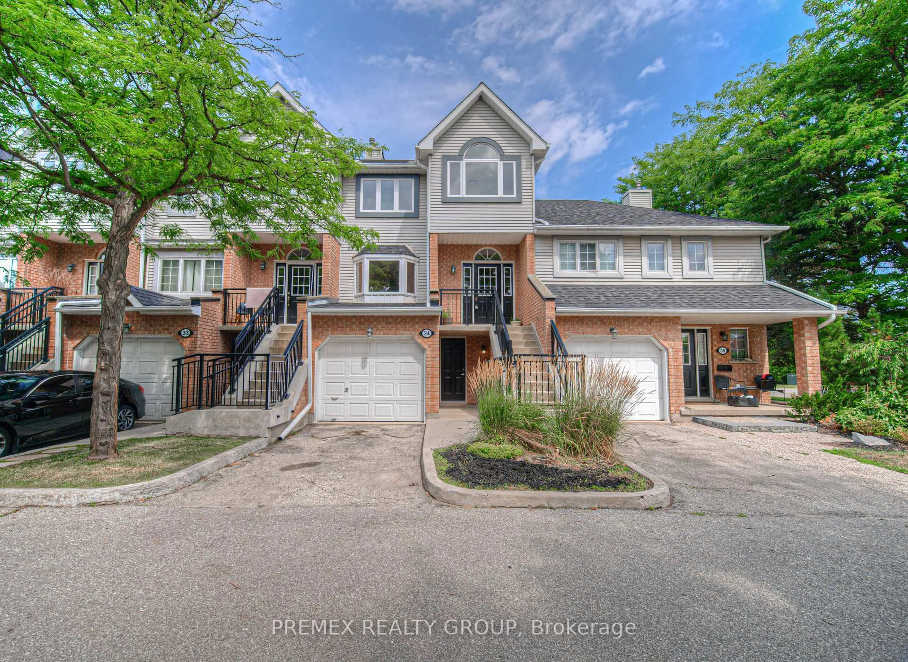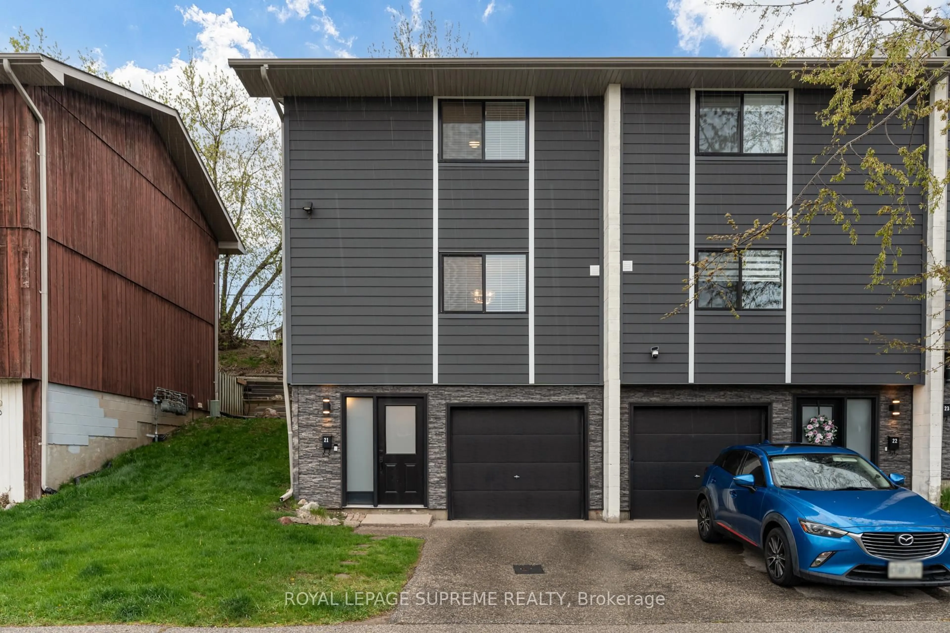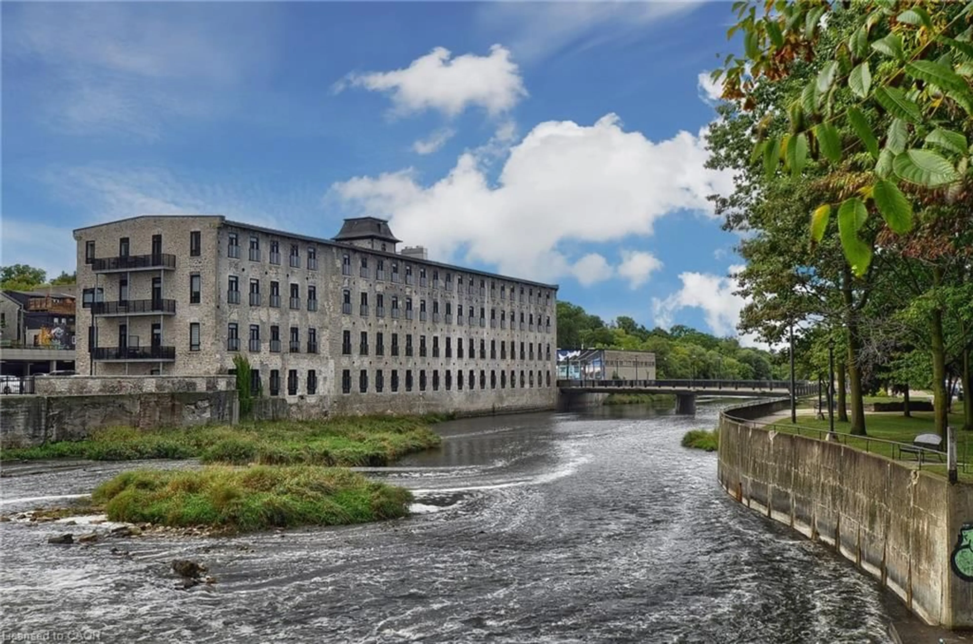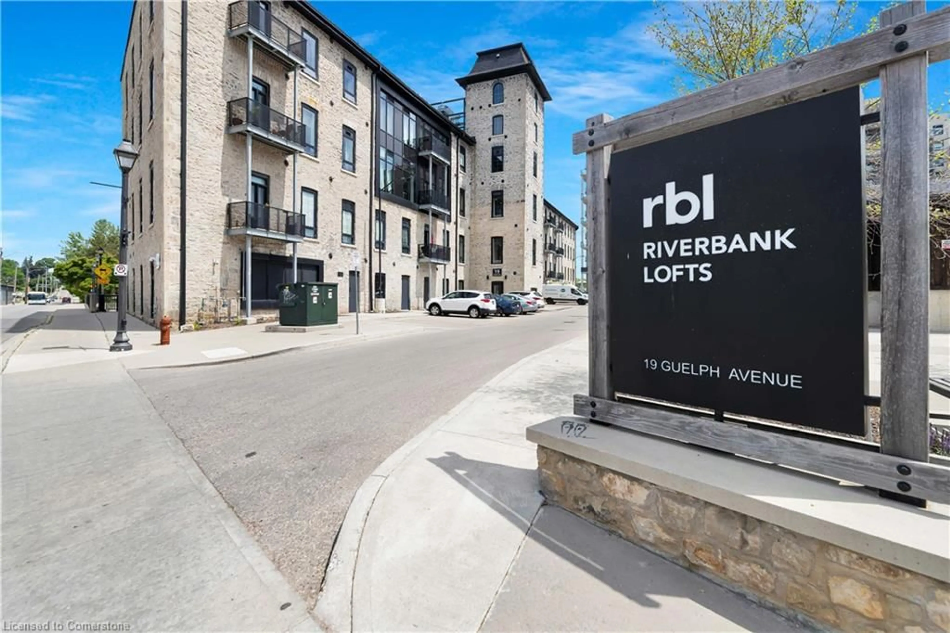THIS UNIT IS A GEM! Come and experience the best of The Gaslight District living with this fabulous 2-bed, 2-bath condo just steps from the Grand River. You'll love the impressive unobstructed view of West Galt from the 17th floor. In addition to 9-foot ceilings, wide plank flooring and open-concept layout, $20,000 of thoughtful updates help accentuate the style and function of the unit. A modern kitchen offers crisp white cabinetry, quartz counters, upgraded stainless steel appliances and a built-in wine rack. The functional centre island offers plenty of prep space and a dining area - perfect for entertaining. The seamless flow continues into the living room which features a custom built-in wall unit providing additional storage. Access the full-width balcony from both the living room and the primary bedroom through sliding glass doors. The dreamy primary suite comes with a millwork accent wall, double closets with custom designed storage systems and a luxurious 4-piece ensuite complete with double sinks and walk-in shower. A second bedroom with large walk-in closet, a 4-piece bathroom and convenient in-suite laundry round out the suite. Black-out blinds in the bedrooms and a mechanical roller blind system in the living room allow for additional shade in the late day sun. Included is a single underground parking space and storage locker. Building amenities include a fully equipped fitness area and yoga studio, a games room, kitchen and dining areas, an elegant party room with bar and a co-working space. Multiple outdoor terraces overlook Gaslight Square and feature various seating areas seasonally equipped with pergolas, fire pits and barbecues. Take a stroll along the Grand River and explore the downtown core with its quaint cafes, restaurants, shops and weekend Farmer’s Market. The vibrant atmosphere of The Gaslight District is calling - Book your private viewing today!
Inclusions: Dishwasher,Dryer,Microwave,Range Hood,Refrigerator,Stove,Washer,Window Coverings,Tv And Bracket In Primary Suite, Awning
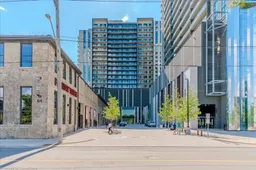 50
50

