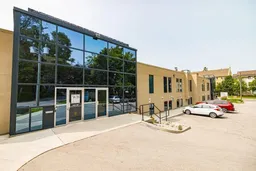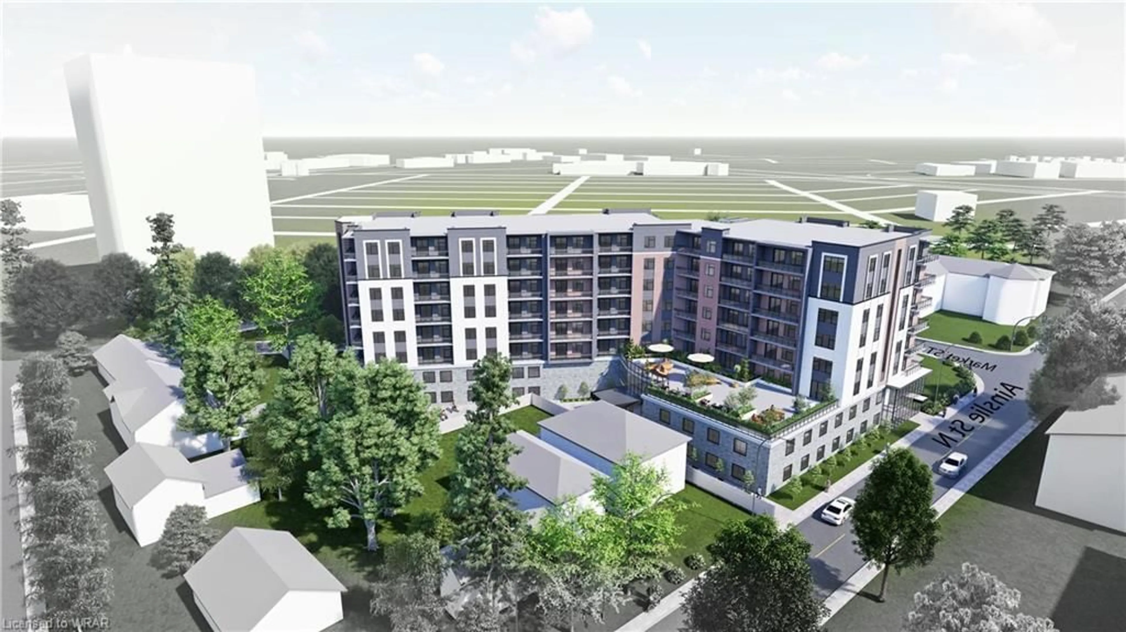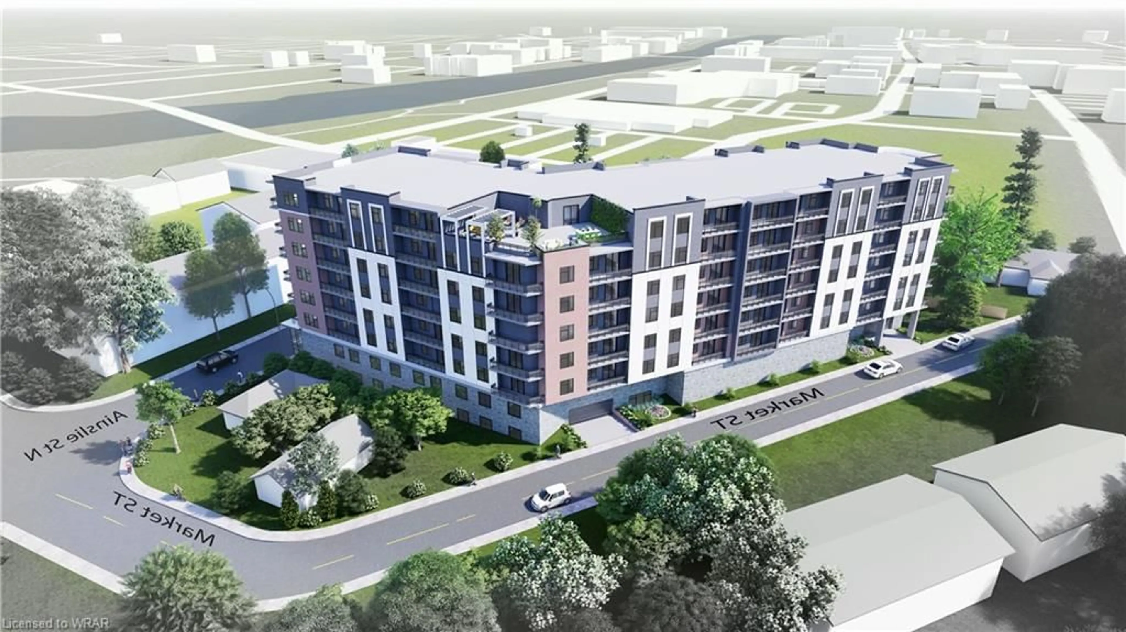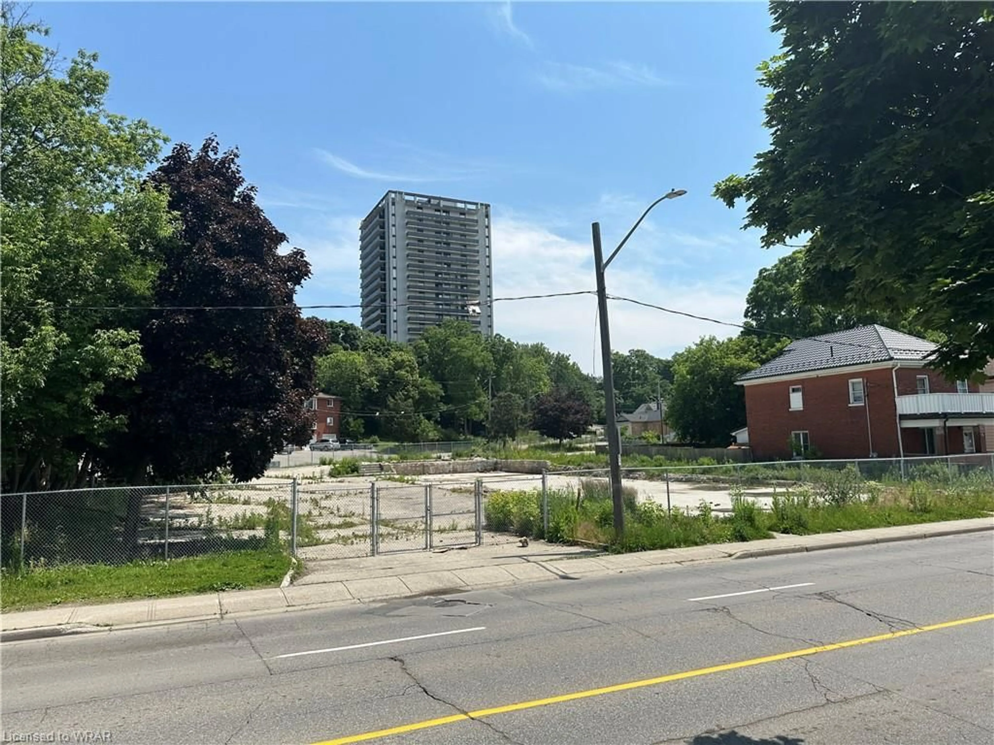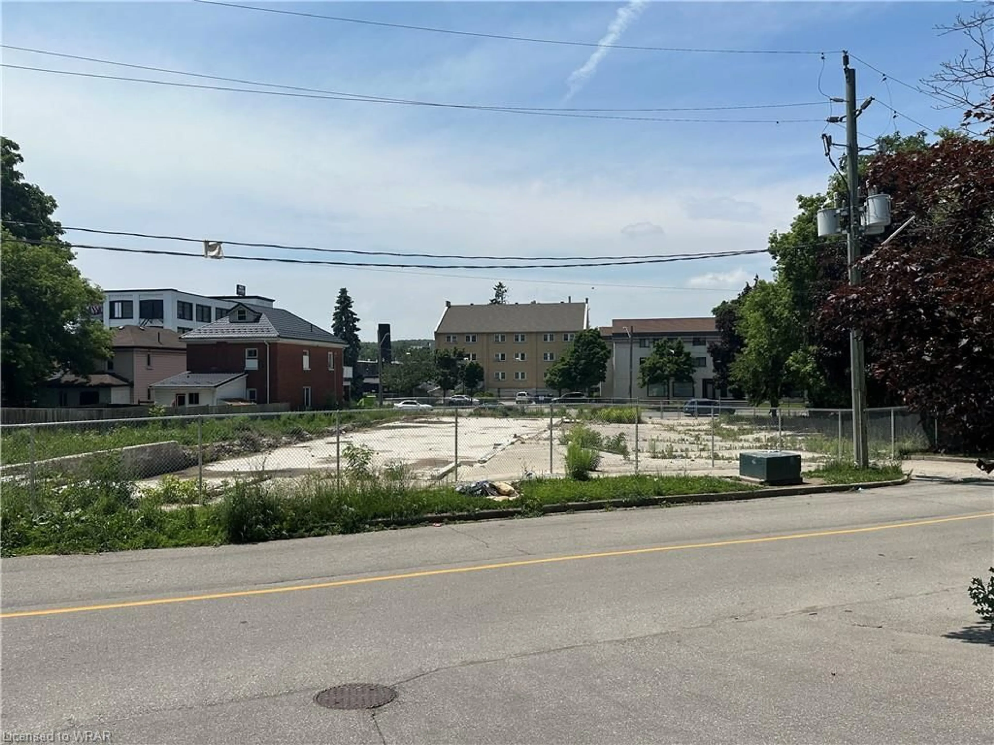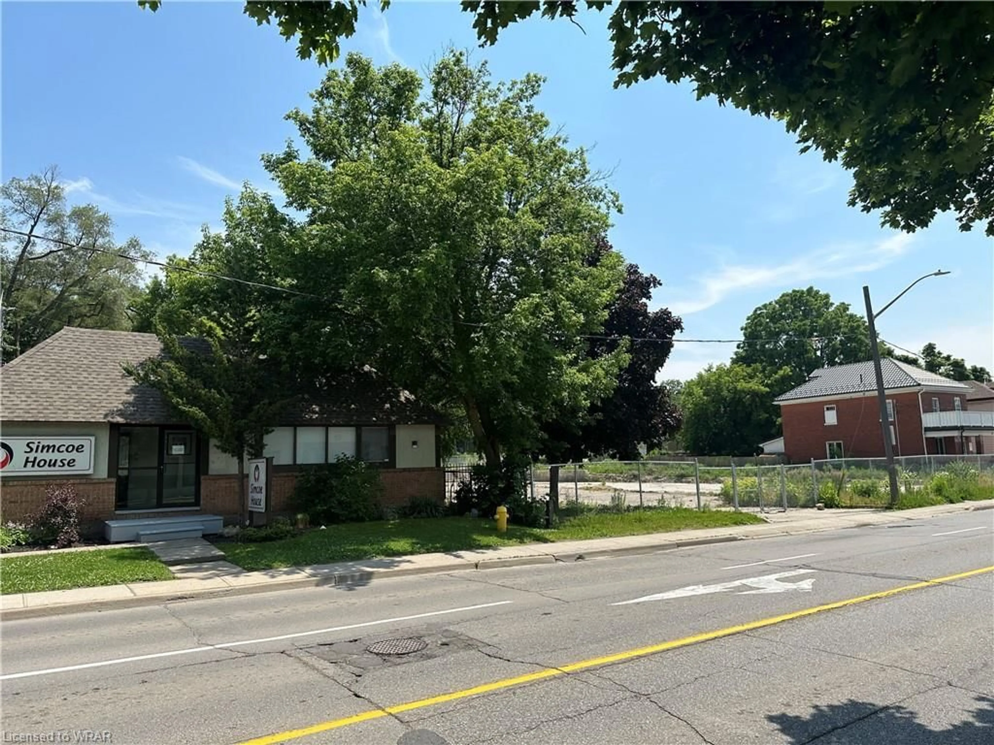Contact us about this property
Highlights
Estimated valueThis is the price Wahi expects this property to sell for.
The calculation is powered by our Instant Home Value Estimate, which uses current market and property price trends to estimate your home’s value with a 90% accuracy rate.Not available
Price/Sqft-
Monthly cost
Open Calculator

Curious about what homes are selling for in this area?
Get a report on comparable homes with helpful insights and trends.
+3
Properties sold*
$640K
Median sold price*
*Based on last 30 days
Description
Site Concept plans available for a 104-unit, 105,000 sf of gross floor area "gfa”, eight storey building comprised of 6 storeys of residential on top of a 2 storey above ground parkade. Development credits for approximately +/- $4MM are applied to the property. Former 16,400 sf office building has been demolished; Seller will consider selling the property with site plan approval in place. Seller has: ROW DC exemption letter, regional comments, OPA-ZBA, MHAC clearance letter, GEO Proposed apartment building, floor plans, urban design brief, source water protection, topographic survey, site plan app form, solar study salt management report, site lighting-electrical plan, exterior renderings, pedestrian wind study, planning justification study, OPA official plan application form, noise study, landscaping plans, scoped heritage impact assessment, functional servicing stormwater management report, floor plans, Phase I & II ESA, elevations, COV cover letter, architectural report, Cambridge DC letter. Access to data room will be granted to a qualified Buyer upon signing a Confidentiality Agreement.
Property Details
Exterior
Features
Property History
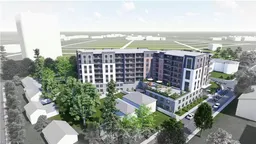 13
13