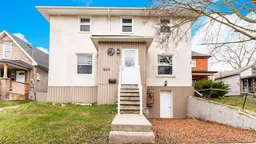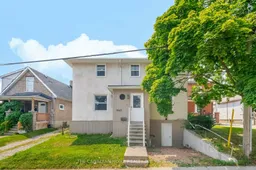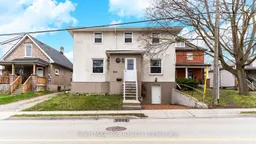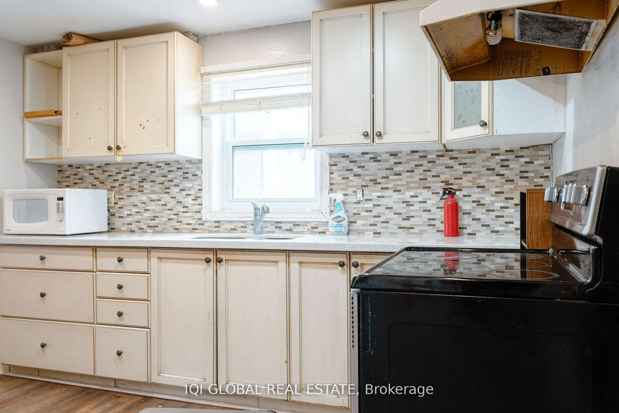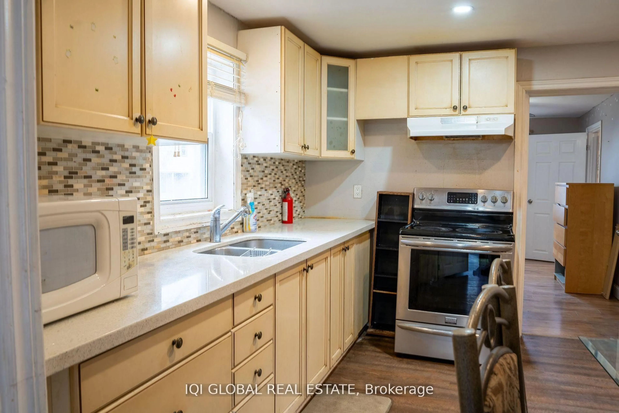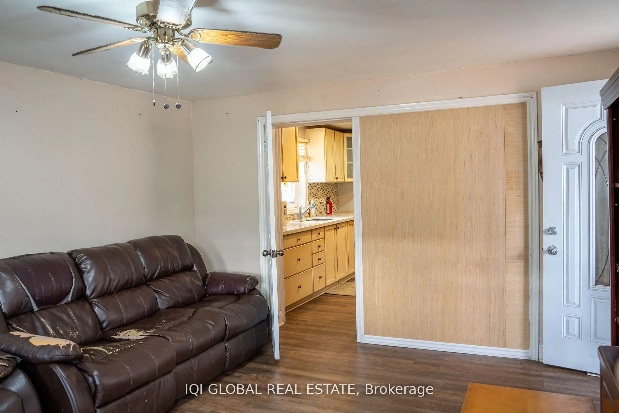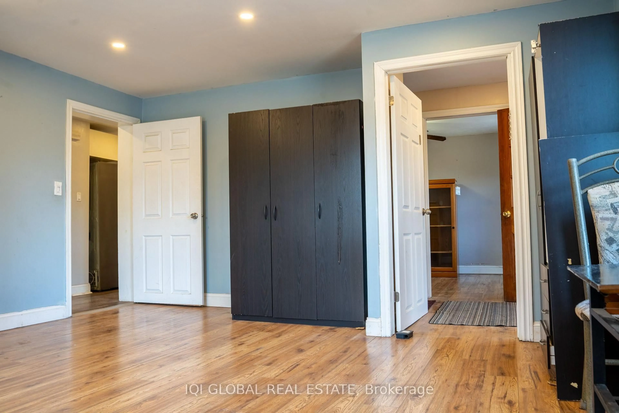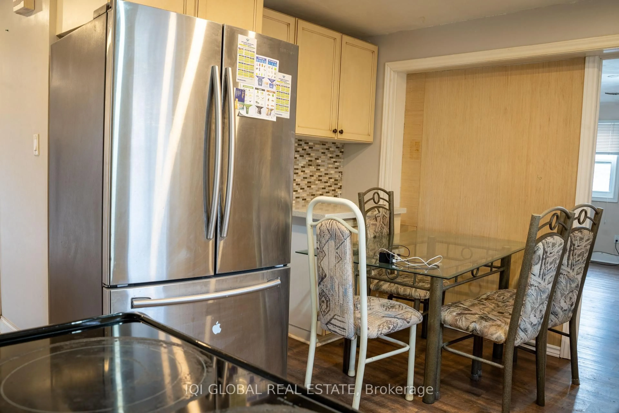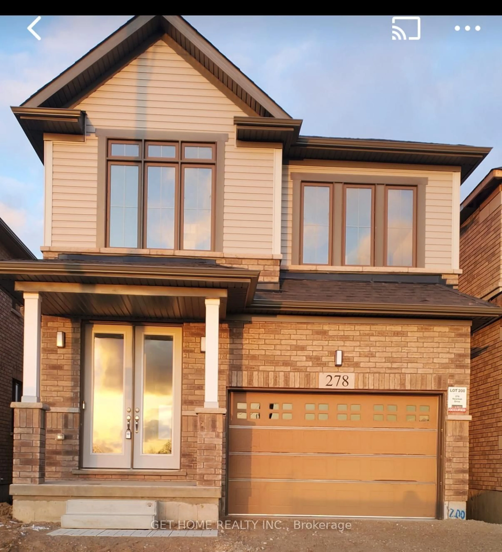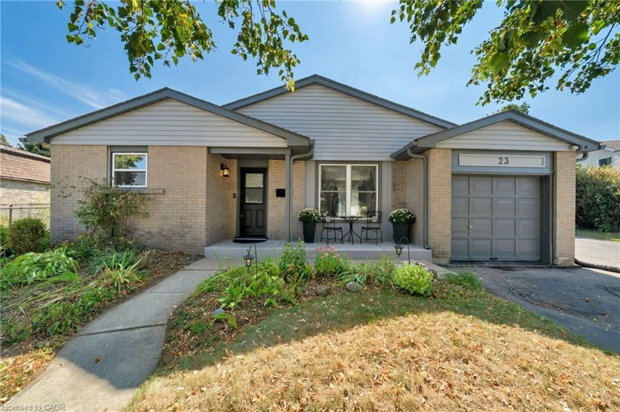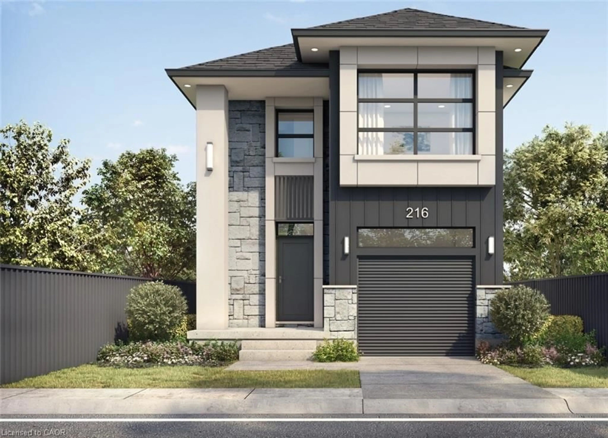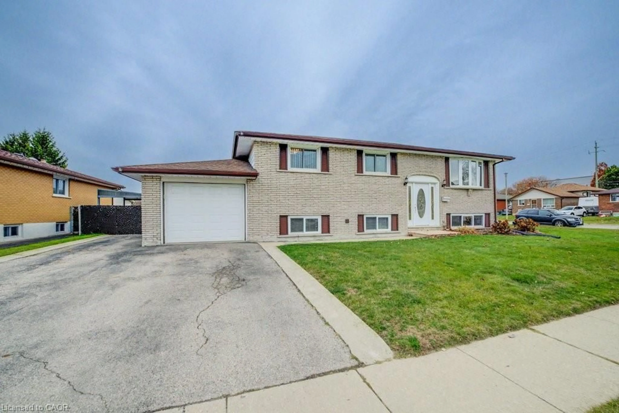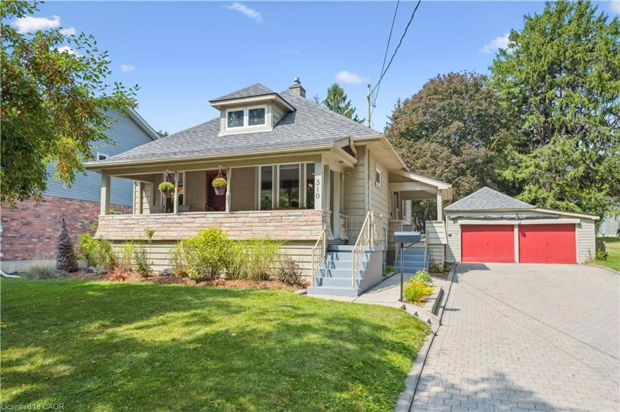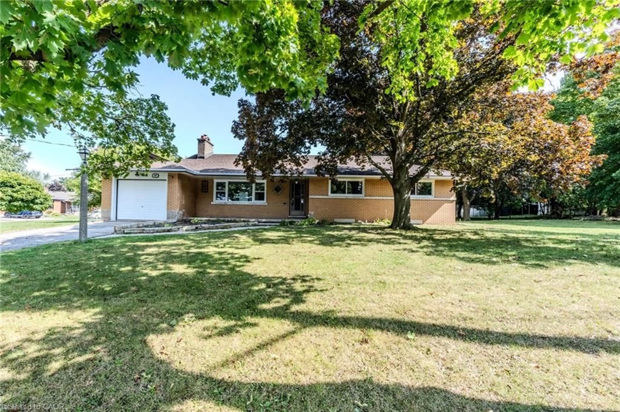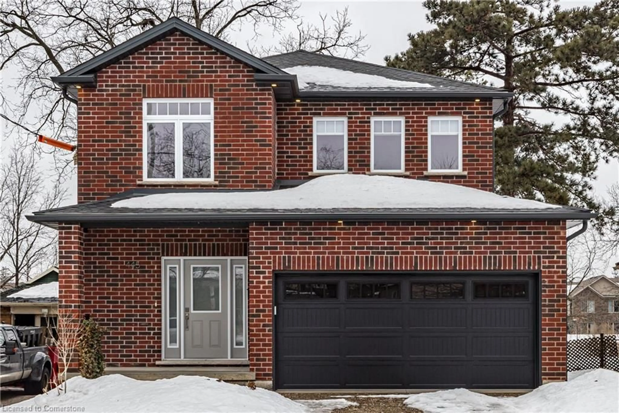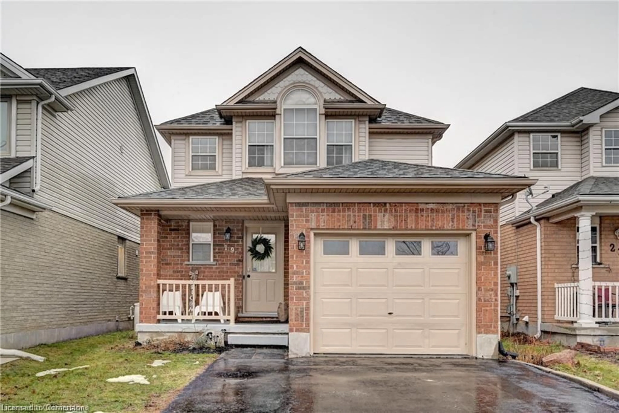840 Duke St, Cambridge, Ontario N3H 3T9
Contact us about this property
Highlights
Estimated valueThis is the price Wahi expects this property to sell for.
The calculation is powered by our Instant Home Value Estimate, which uses current market and property price trends to estimate your home’s value with a 90% accuracy rate.Not available
Price/Sqft$466/sqft
Monthly cost
Open Calculator
Description
Welcome to 840 Duke St in the Preston Area of Cambridge. This property boasts 3 bedrooms, a living room, a bonus room perfect for an office area, one bathroom, a kitchen, and coin laundry facilities and is ideal for young families, investors, or those looking for a mortgage-helper with potential for a triplex setup. The tidy open-concept kitchen features ample storage space, a stainless steel appliance set with an integrated cook top. Enjoy the tranquility of the mature, fully-fenced yard. Lots of Upgrades..Renovated with new windows, flooring, baseboards, a renovated bathroom, newer HVAC ducts, pot lights, shades, and a newer furnace, among other upgrades.Ample parking with a private driveway and much more
Property Details
Interior
Features
Main Floor
Kitchen
11.7 x 12.1Br
9.4 x 14.82nd Br
16.0 x 4.7Living
14.6 x 13.1Exterior
Features
Parking
Garage spaces 1
Garage type Detached
Other parking spaces 4
Total parking spaces 5
Property History
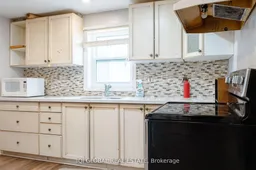 43
43