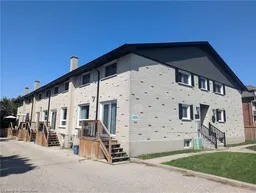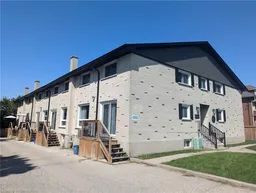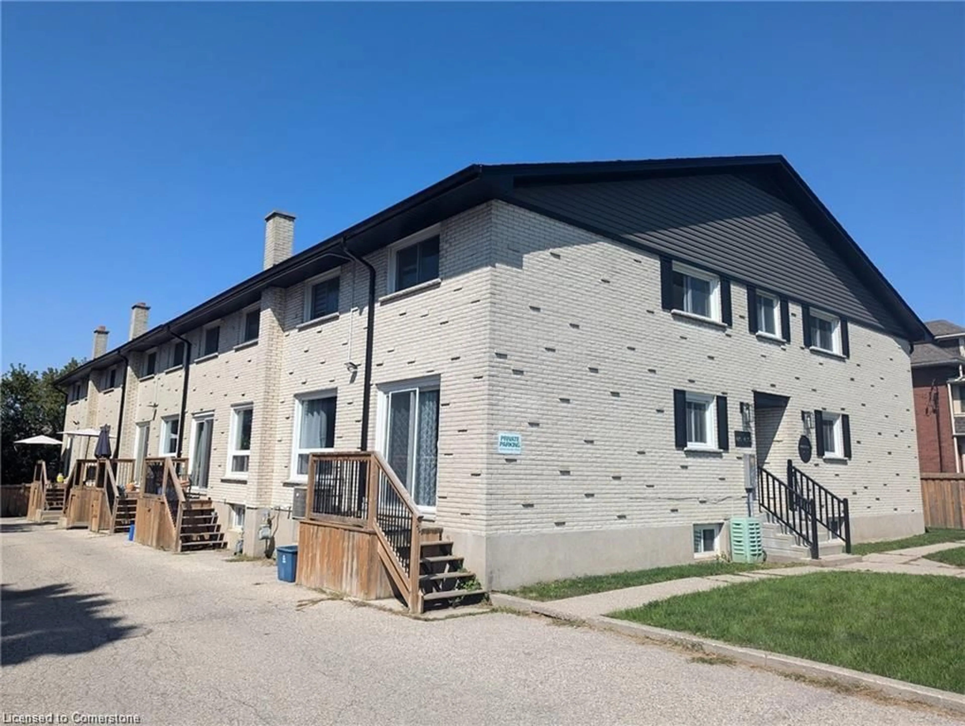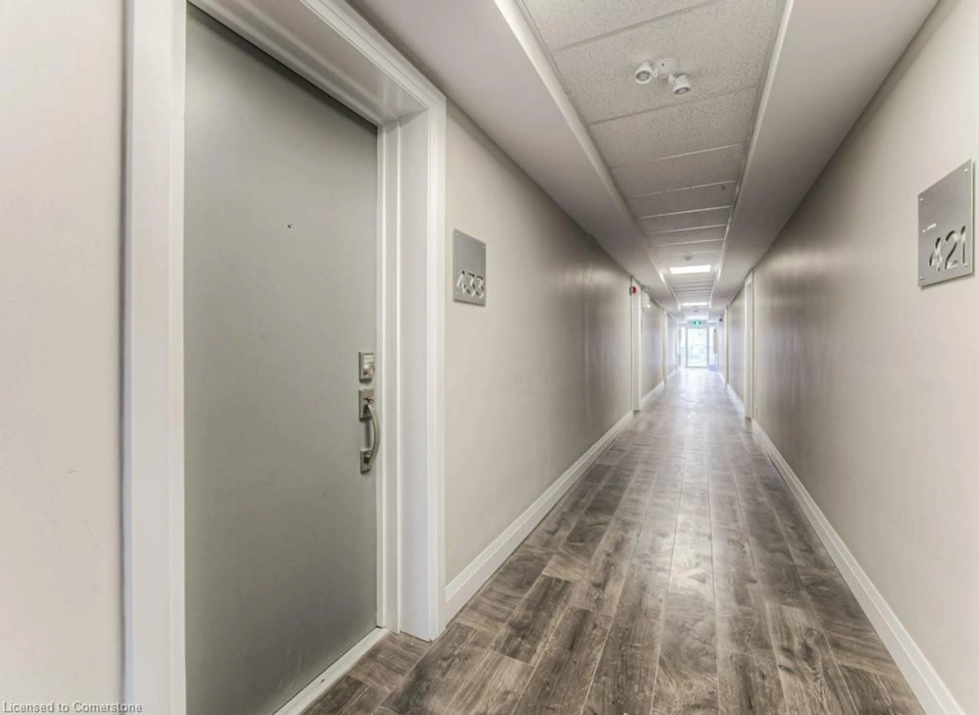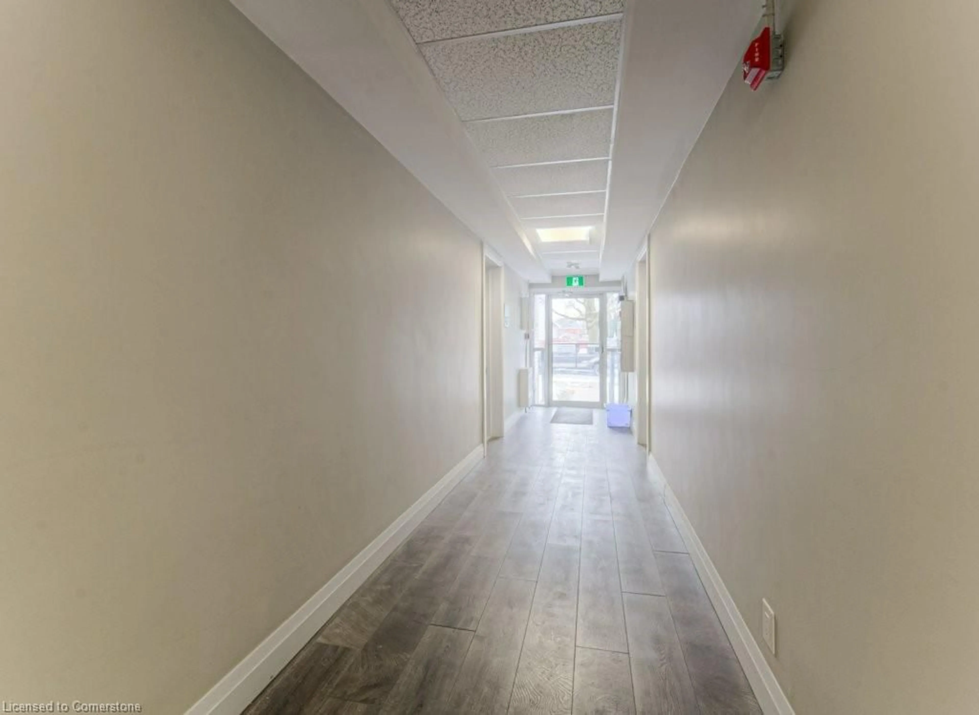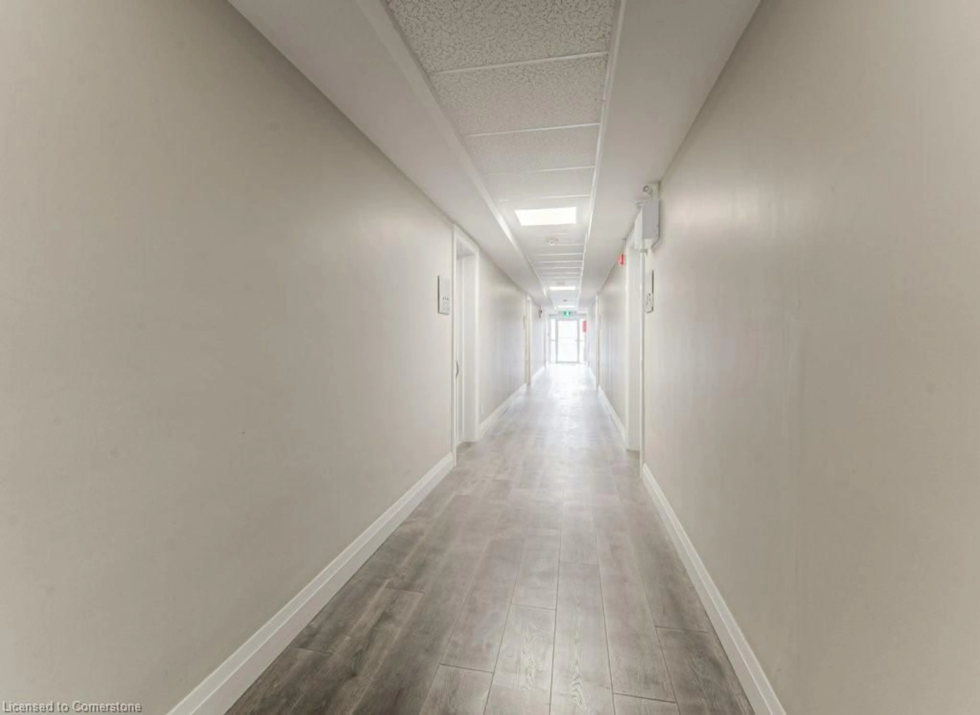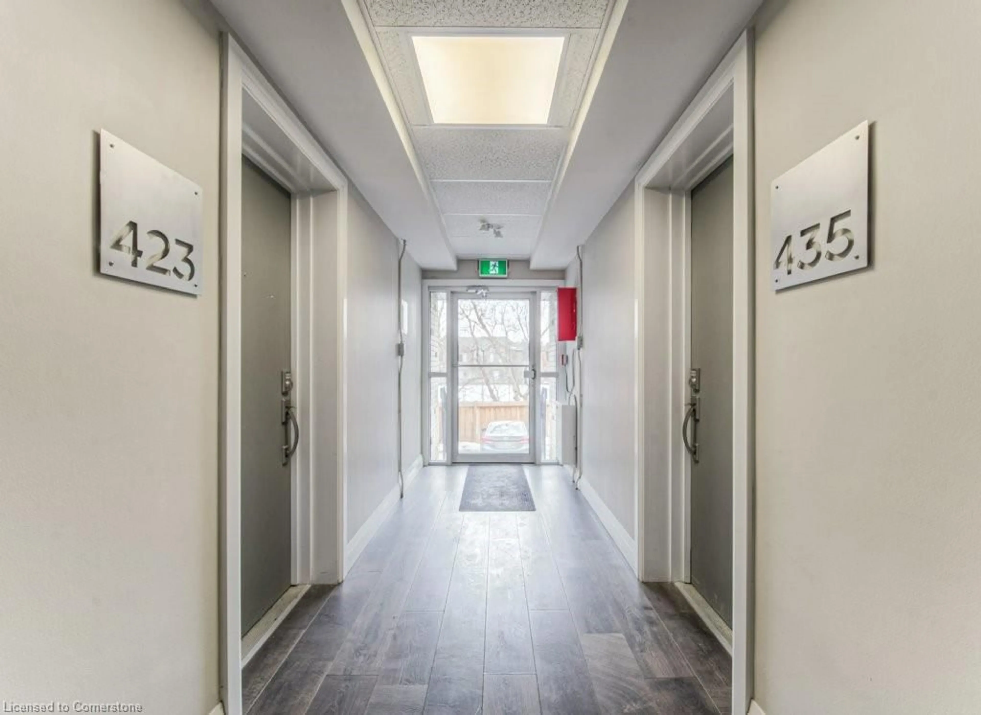415-435 Garden St, Cambridge, Ontario N3H 4E1
Contact us about this property
Highlights
Estimated valueThis is the price Wahi expects this property to sell for.
The calculation is powered by our Instant Home Value Estimate, which uses current market and property price trends to estimate your home’s value with a 90% accuracy rate.Not available
Price/Sqft$359/sqft
Monthly cost
Open Calculator

Curious about what homes are selling for in this area?
Get a report on comparable homes with helpful insights and trends.
+1
Properties sold*
$605K
Median sold price*
*Based on last 30 days
Description
An outstanding chance to own a fully renovated 10-unit townhome complex in a highly desirable location — all under one title with strong cash flow and condo conversion potential. This turnkey property features a mix of six 2-bedroom and four 3-bedroom units, each offering spacious layouts, private rear entrances, and finished basements for added living space. 18 parking spaces on the property for tenants. Renovated from top to bottom in 2020, every unit includes modern kitchens and bathrooms, flooring, appliances, and enhanced fire safety systems. Each townhome is separately metered for gas, water and electricity, with their own furnace, central A/C, hot water heater, and in-suite laundry — ensuring convenience for tenants and lower operating costs for owners. Tenants are responsible for paying their own utilities. The owner is responsible for hallway lighting and cleaning, waste removal, snow clearing, landscaping, and insurance. Currently generating over $23,000 gross rent per month (Average rent is $2,305) this well-maintained complex offers a strong return in a growing rental market. Whether you're looking to expand your portfolio or secure a low-maintenance asset with market rents - this property is a rare find and worth a closer look.
Property Details
Interior
Features
Exterior
Features
Parking
Garage spaces -
Garage type -
Total parking spaces 18
Property History
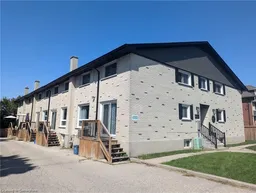 44
44