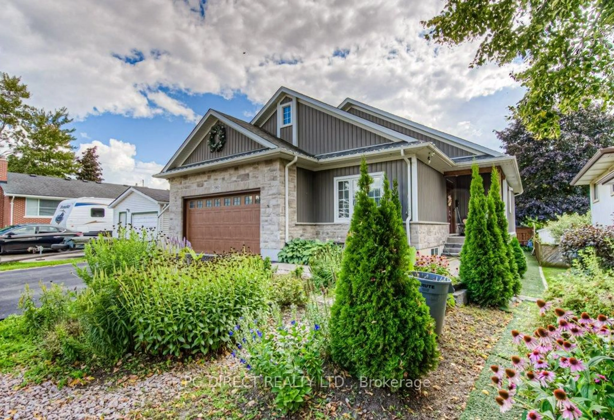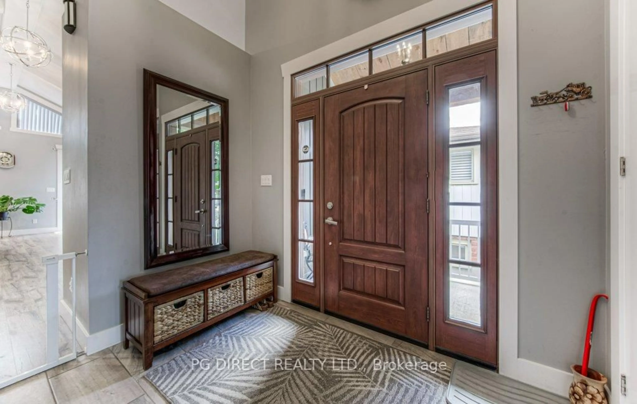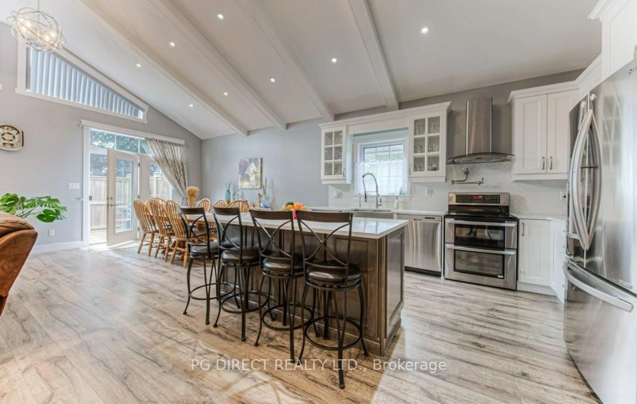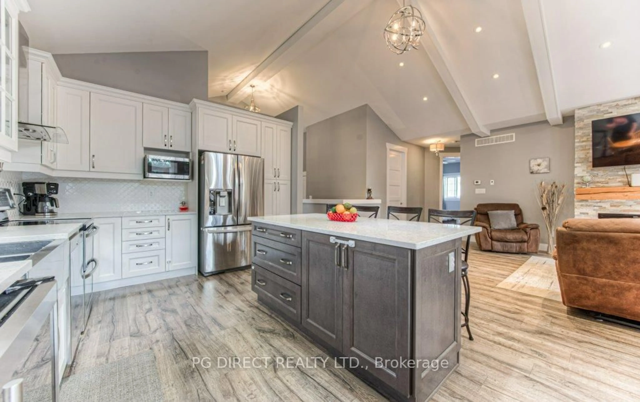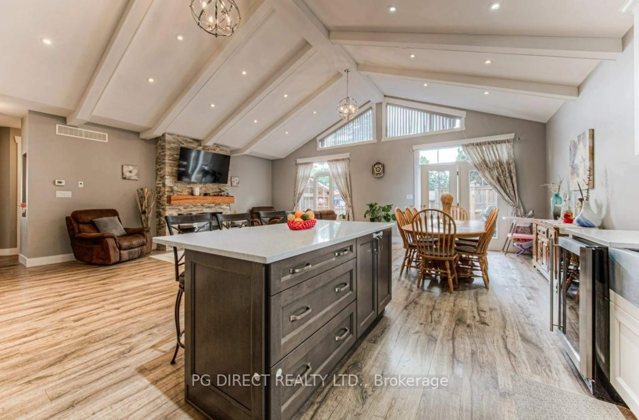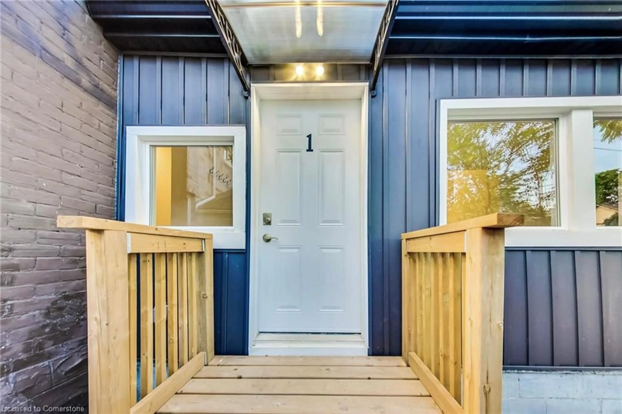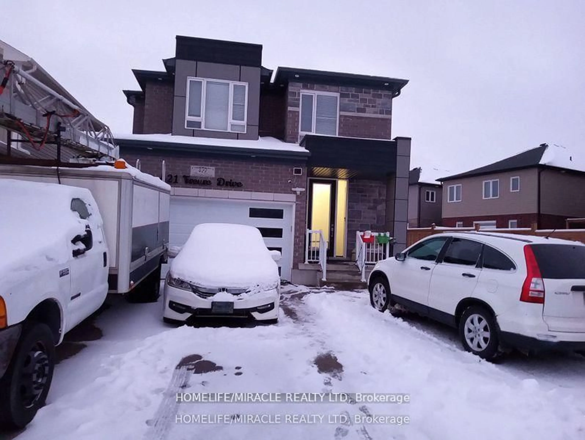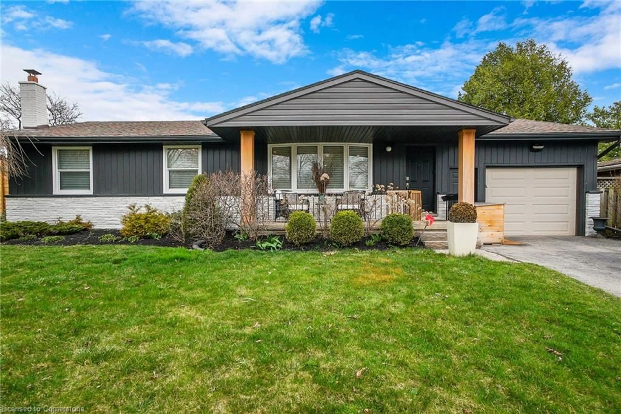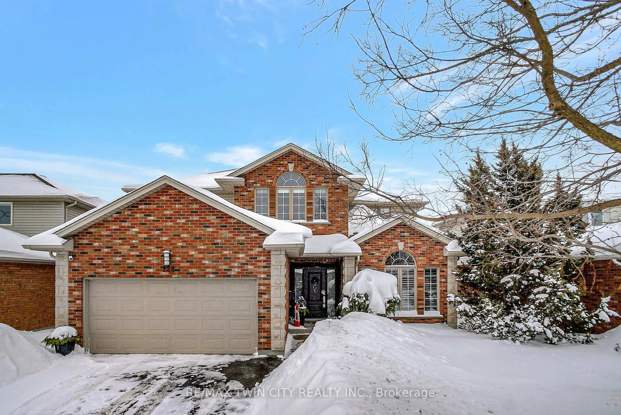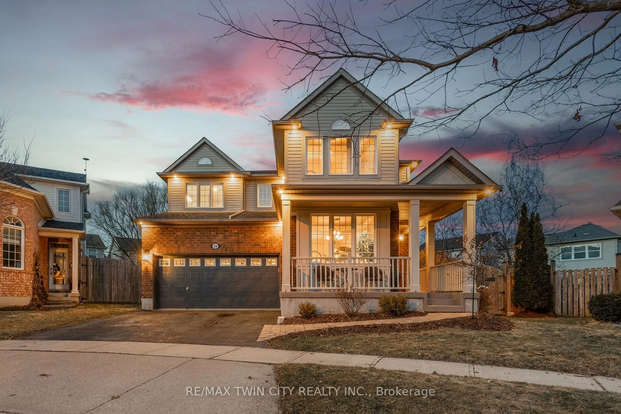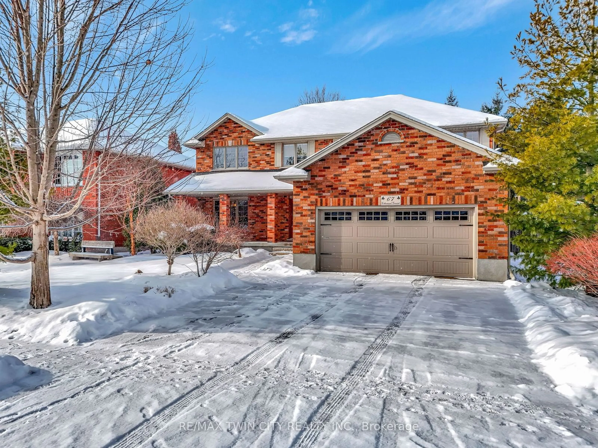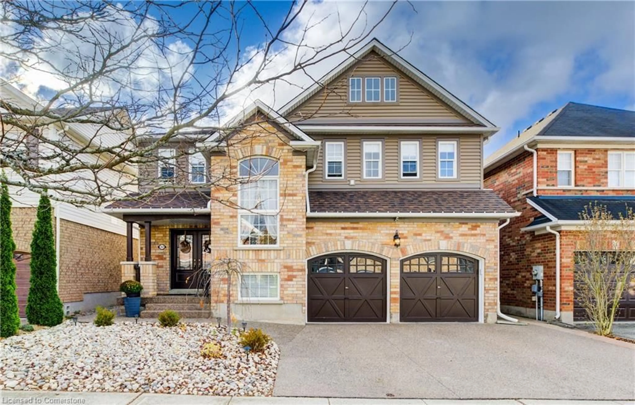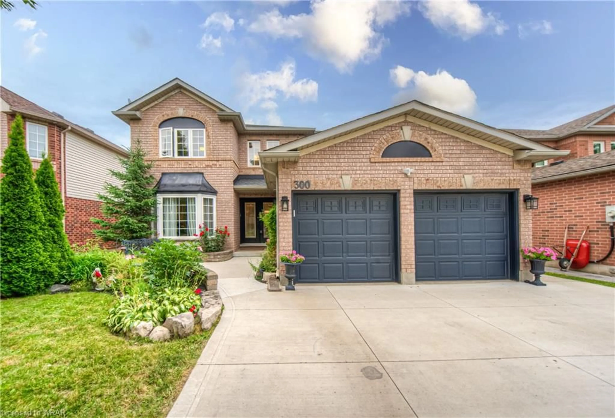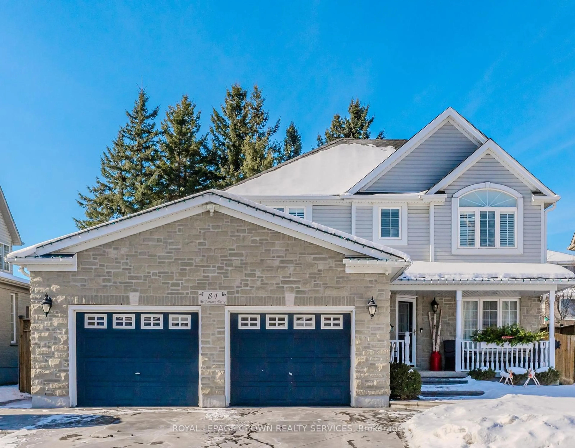380 Rose St, Cambridge, Ontario N3H 5B9
Contact us about this property
Highlights
Estimated ValueThis is the price Wahi expects this property to sell for.
The calculation is powered by our Instant Home Value Estimate, which uses current market and property price trends to estimate your home’s value with a 90% accuracy rate.Not available
Price/Sqft$788/sqft
Est. Mortgage$5,798/mo
Tax Amount (2024)$7,062/yr
Days On Market41 days
Description
Visit REALTOR website for additional information. Rare find! Enjoy cottage living in the heart of Cambridge with a maintenance-free yard. This custom-built, 5-star energy-efficient raised duplex bungalow offers high-end finishes throughout. The main level features a gourmet kitchen with quartz counters, wine fridge, vaulted ceilings, and a stunning great room with floor-to-ceiling fireplace. Walk out to a multi-level deck wired for a hot tub and BBQ. The master includes a spa-like en-suite with heated floors and oversized shower. A second entrance leads to a fully finished lower level with its own kitchen, two bedrooms, bath, laundry, and walk-up to the garage-ideal for in-laws. Quiet dead-end street, walk to schools, parks, trails, and Uptown Preston. Quick access to Hwy 401 and future LRT.
Property Details
Interior
Features
Main Floor
Other
11.1 x 20.11Living
24.11 x 14.2Kitchen
12.11 x 11.6Primary
14.7 x 12.4Combined W/Office
Exterior
Features
Parking
Garage spaces 2
Garage type Attached
Other parking spaces 2
Total parking spaces 4
Property History
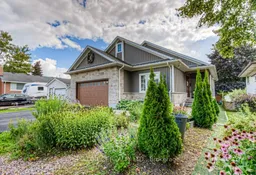 11
11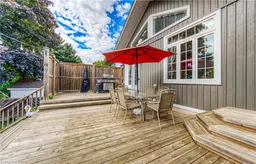
Get up to 1% cashback when you buy your dream home with Wahi Cashback

A new way to buy a home that puts cash back in your pocket.
- Our in-house Realtors do more deals and bring that negotiating power into your corner
- We leverage technology to get you more insights, move faster and simplify the process
- Our digital business model means we pass the savings onto you, with up to 1% cashback on the purchase of your home
