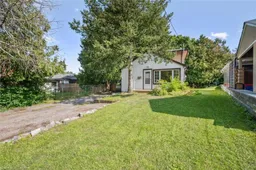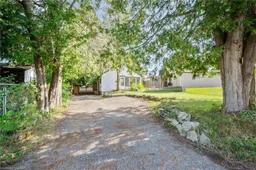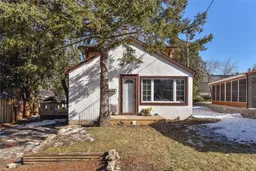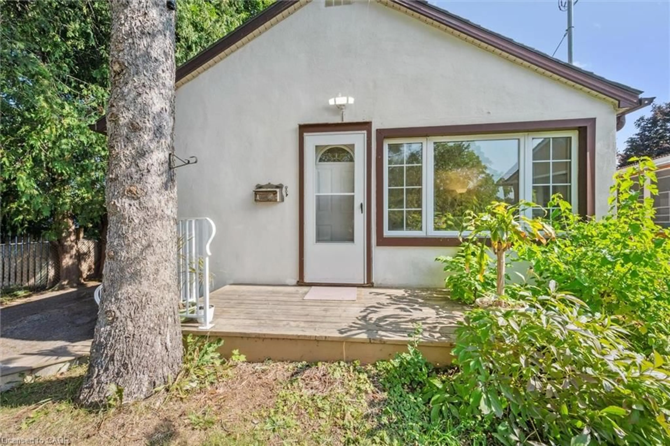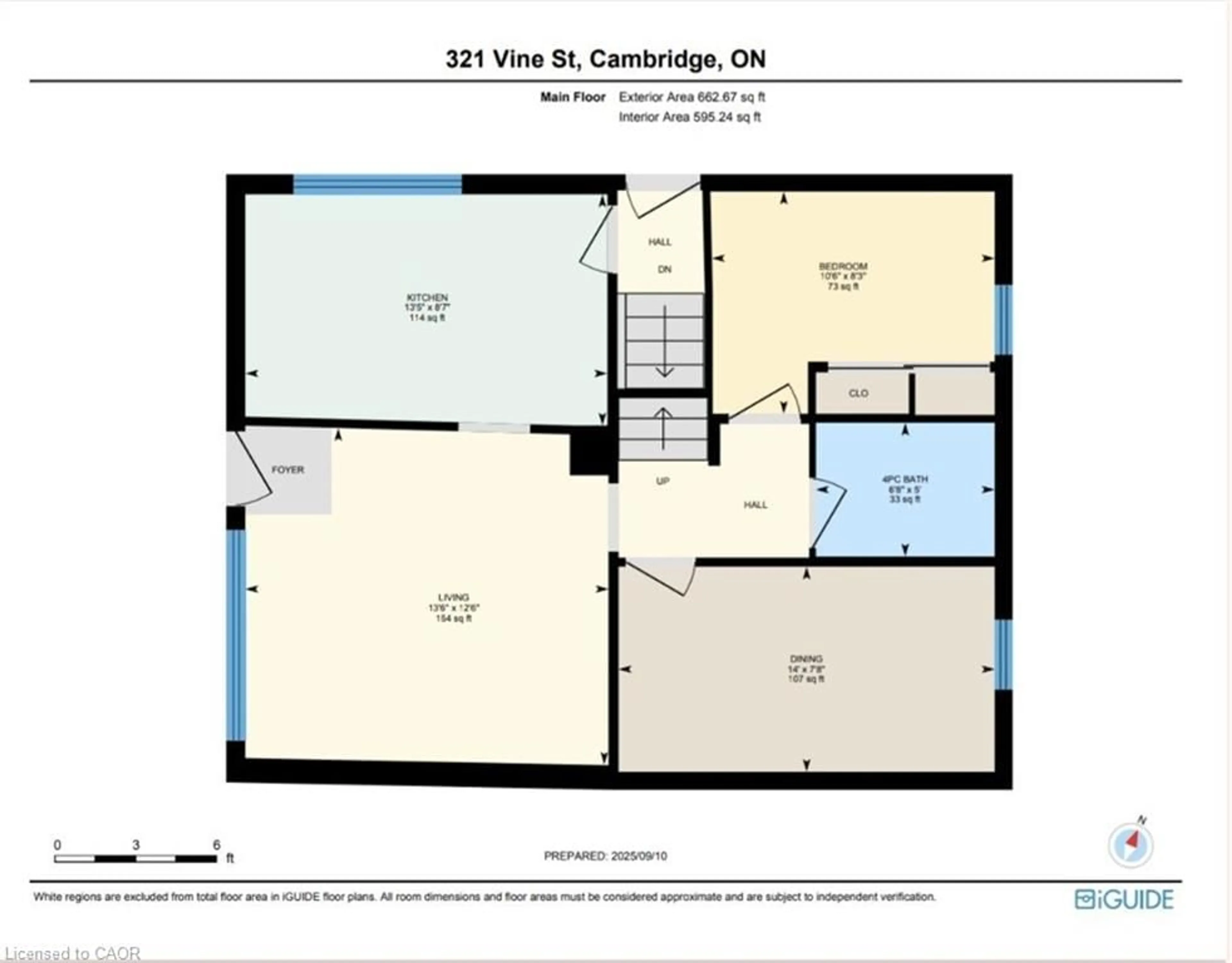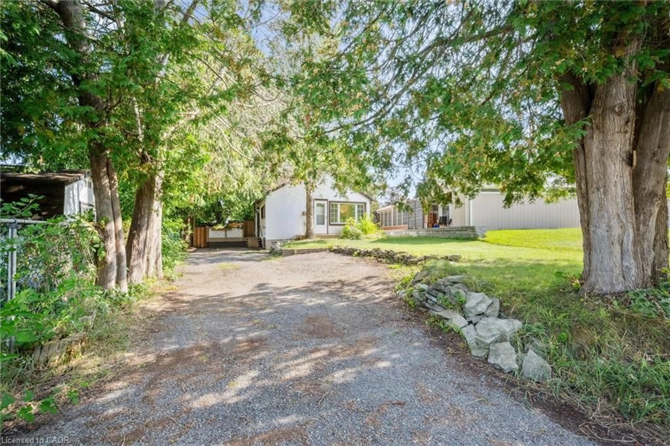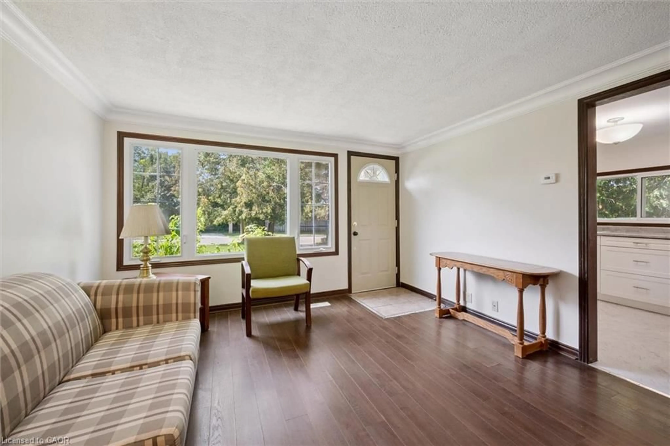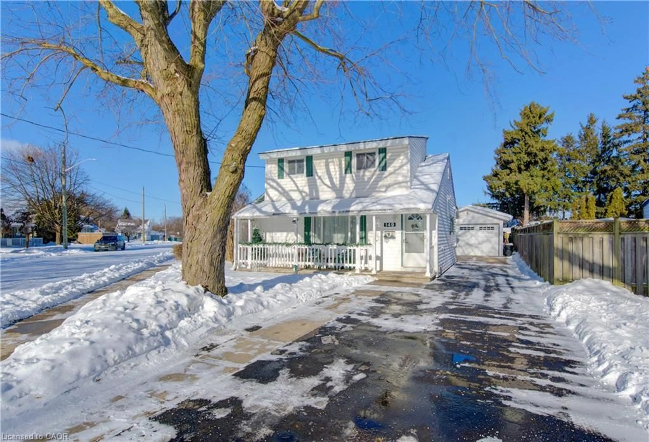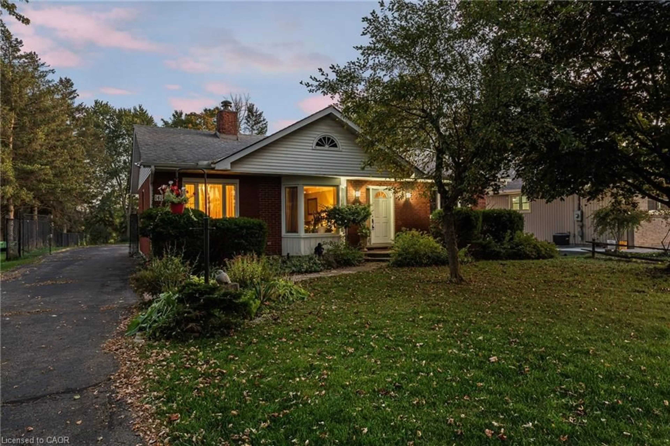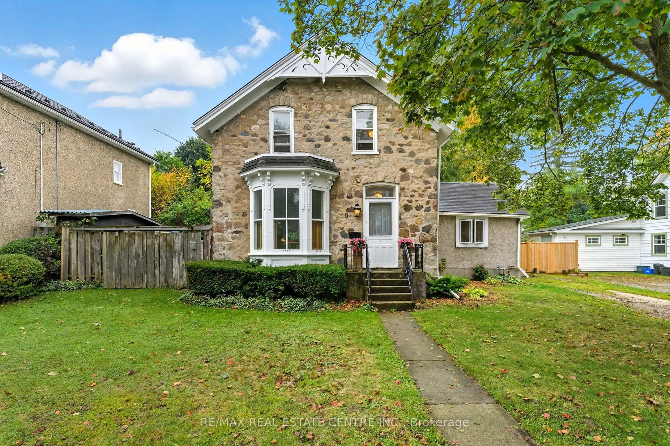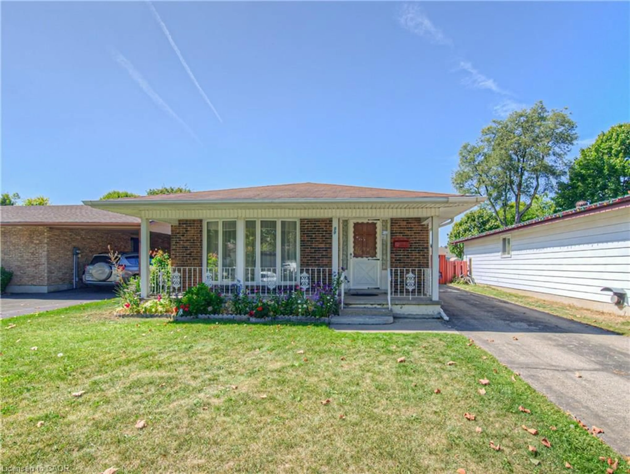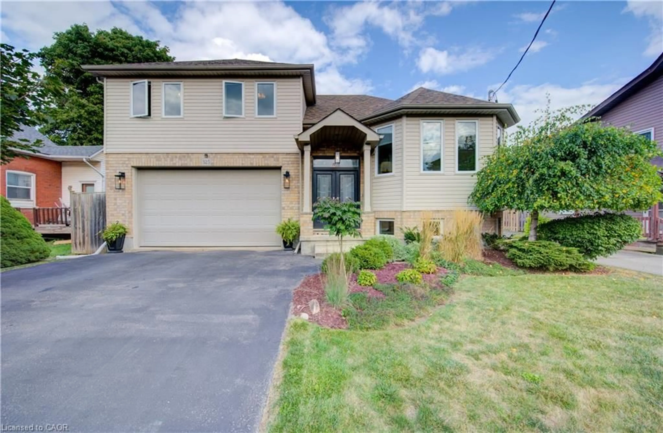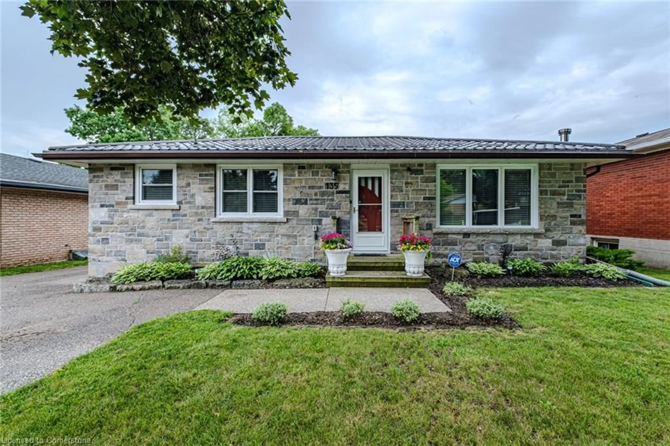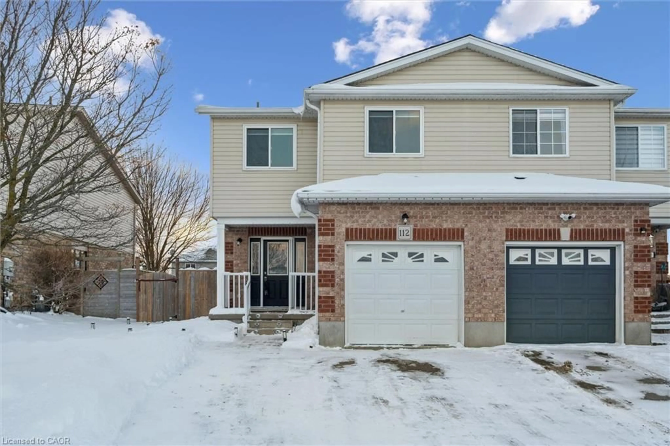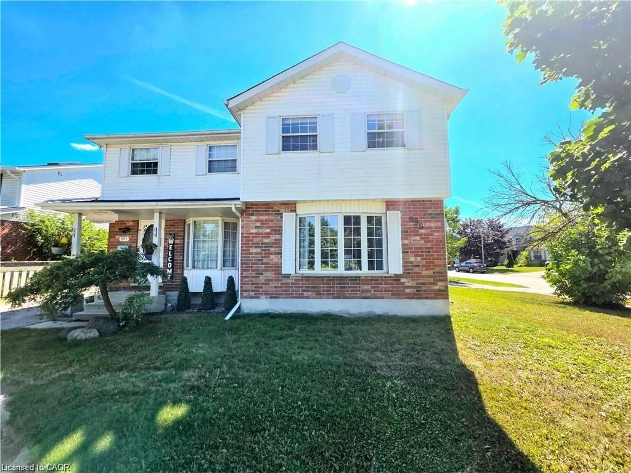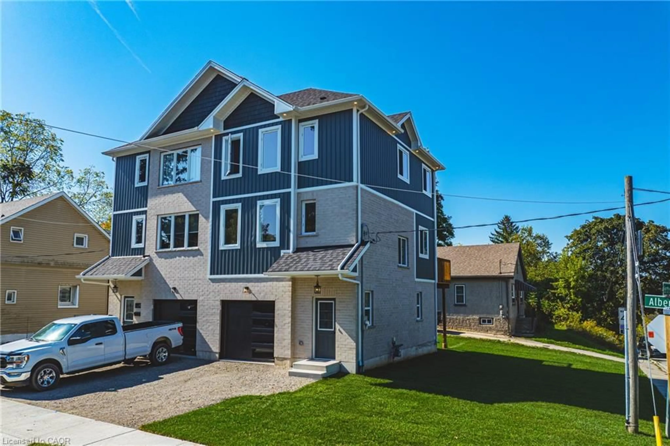321 Vine St, Cambridge, Ontario N3H 2Y5
Contact us about this property
Highlights
Estimated valueThis is the price Wahi expects this property to sell for.
The calculation is powered by our Instant Home Value Estimate, which uses current market and property price trends to estimate your home’s value with a 90% accuracy rate.Not available
Price/Sqft$361/sqft
Monthly cost
Open Calculator
Description
Conveniently located in a quiet family-friendly neighborhood, this freshly painted 4-bedroom, 2-bathroom home offers comfort, privacy and a versatile floor plan. Set well back from the road on a large lot, with no front-facing neighbours, this property provides a peaceful setting with ample parking for up to 5 vehicles. Inside, you’ll find a new kitchen designed for both function and style, along with generously sized newer windows that bring in natural light while enhancing efficiency. The lower level has in-law potential with a walk-up to a separate entrance, ideal for multi-generational living. Outdoors, enjoy the deck, fenced private yard—perfect for children, pets, or quiet relaxation. Enjoy the seasons with walks by the river on the nearby Bob McMullen Linear trail. With its thoughtful updates, flexible living space, excellent location close to all amenities and with easy highway access, this home is move-in ready and waiting for its next owner.
Property Details
Interior
Features
Second Floor
Bedroom Primary
3.84 x 3.00Laminate
Bedroom
3.48 x 2.59Laminate
Exterior
Features
Parking
Garage spaces -
Garage type -
Total parking spaces 5
Property History
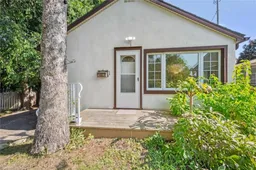 40
40