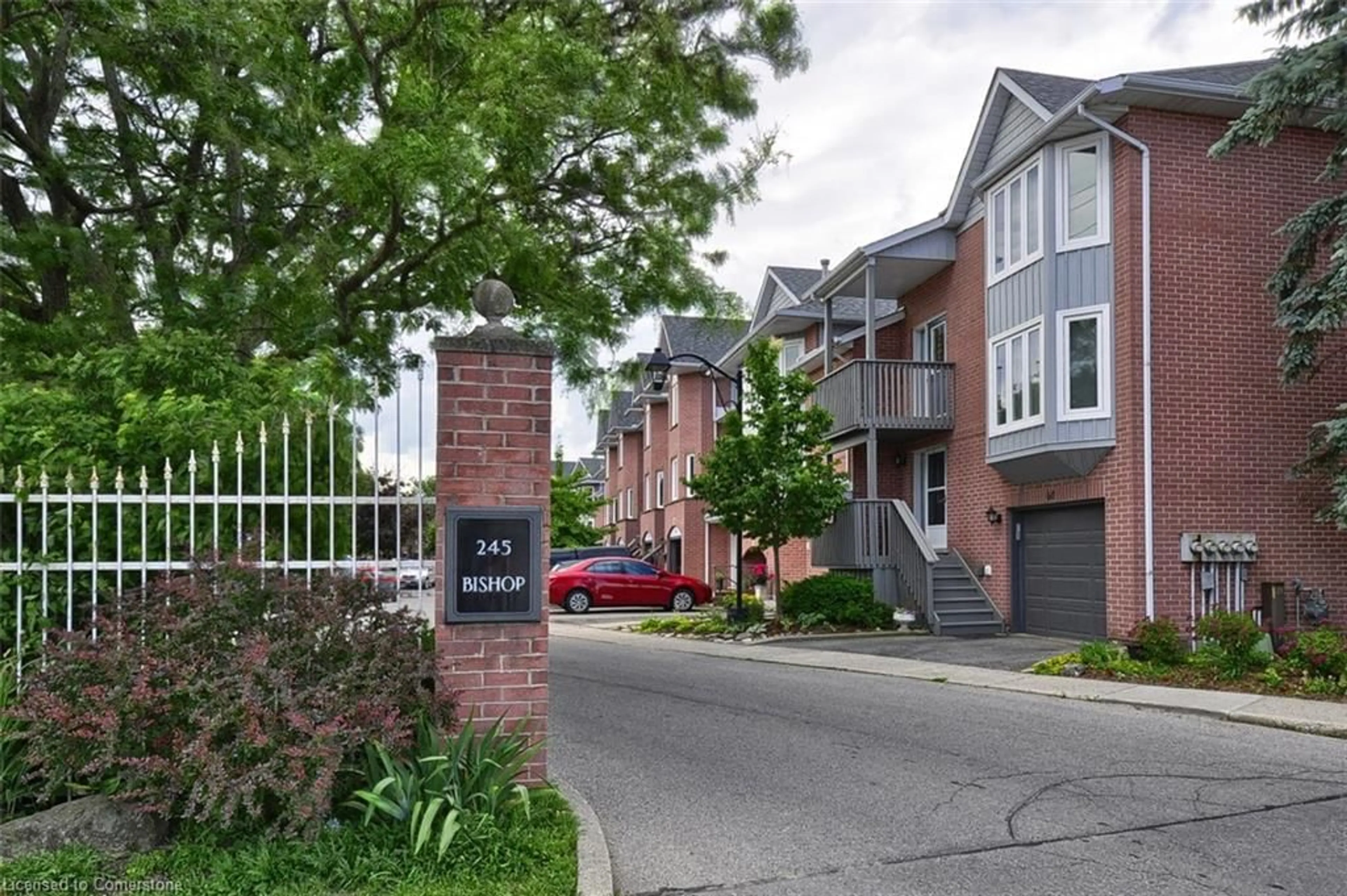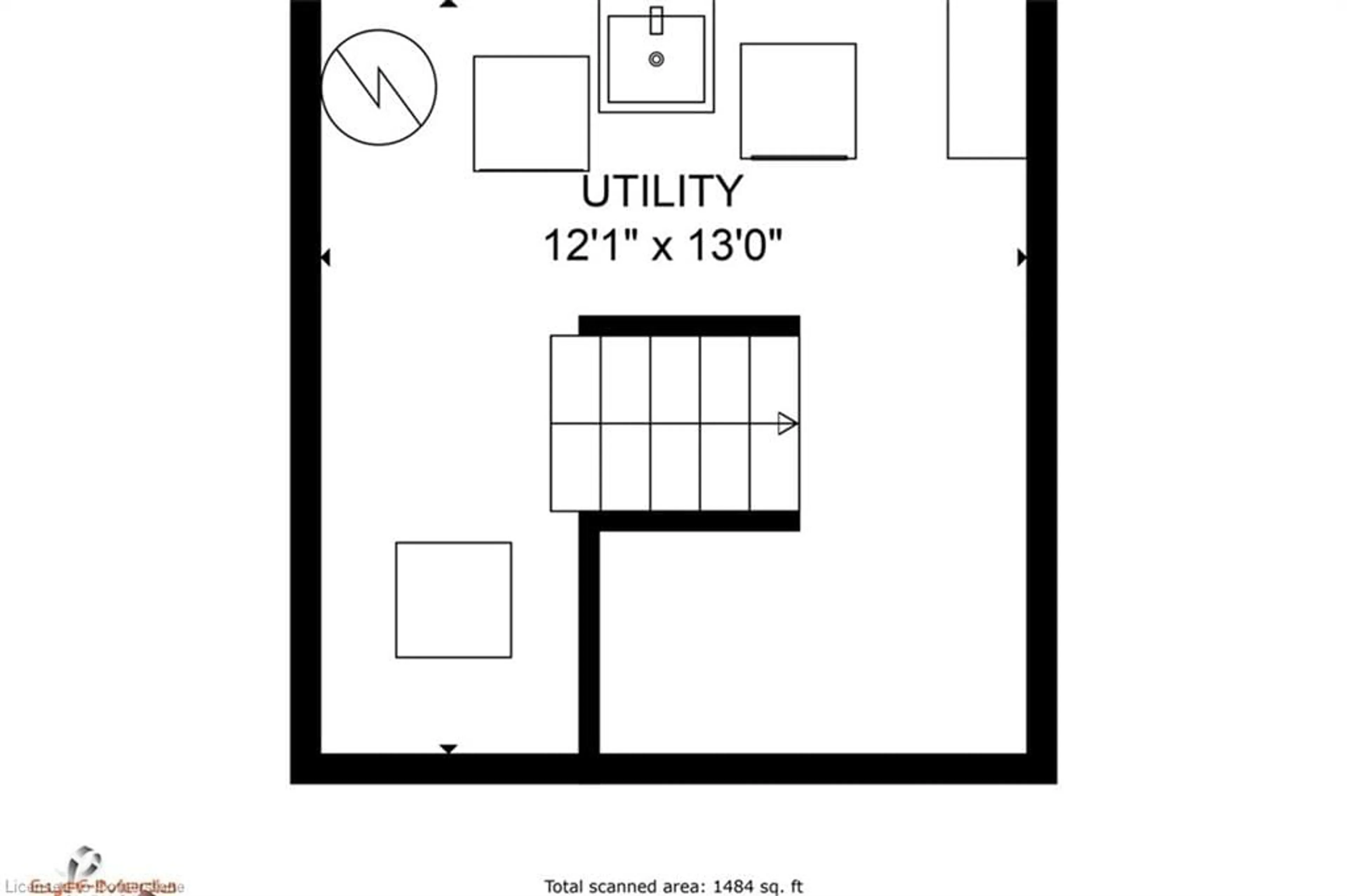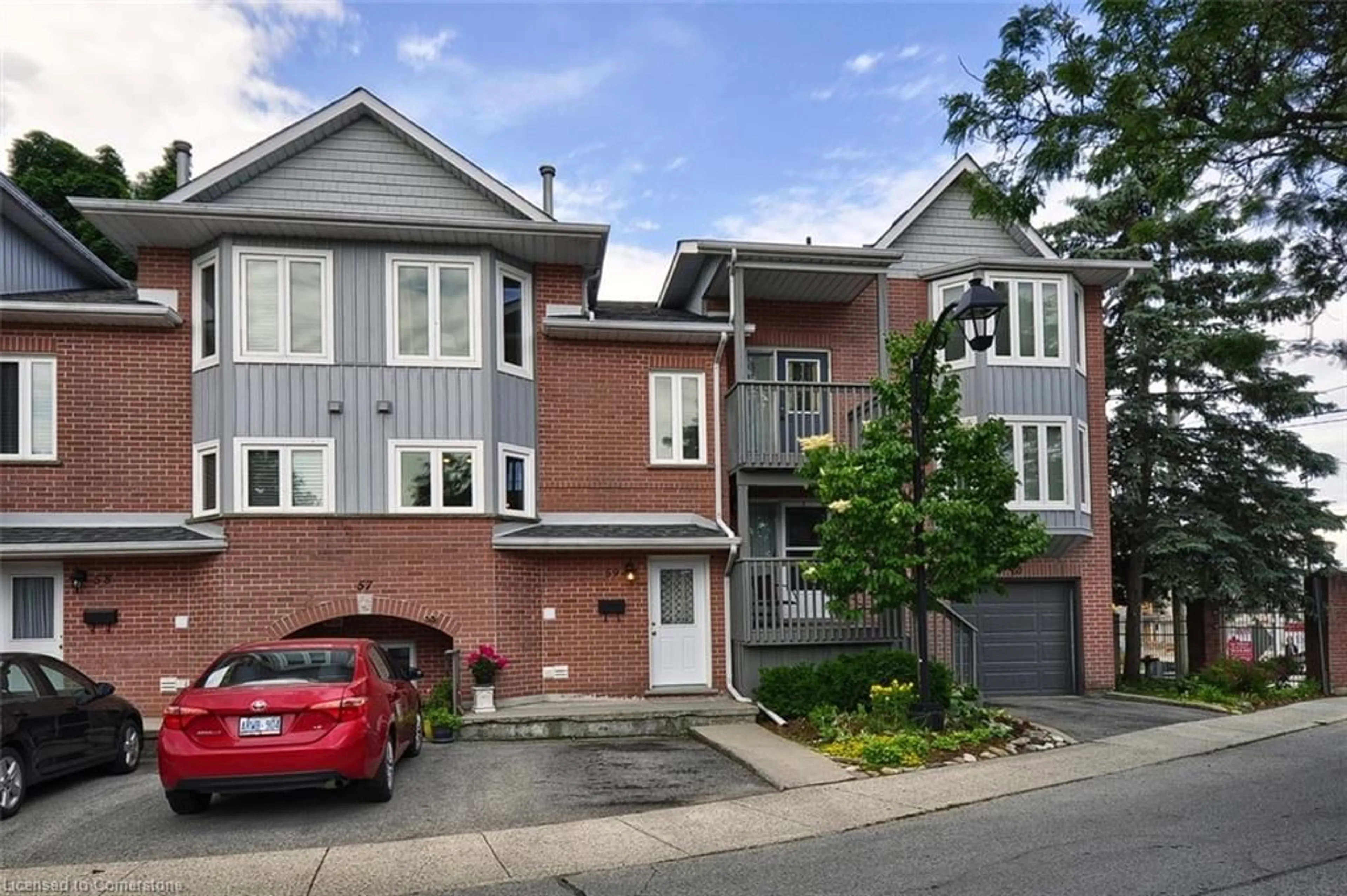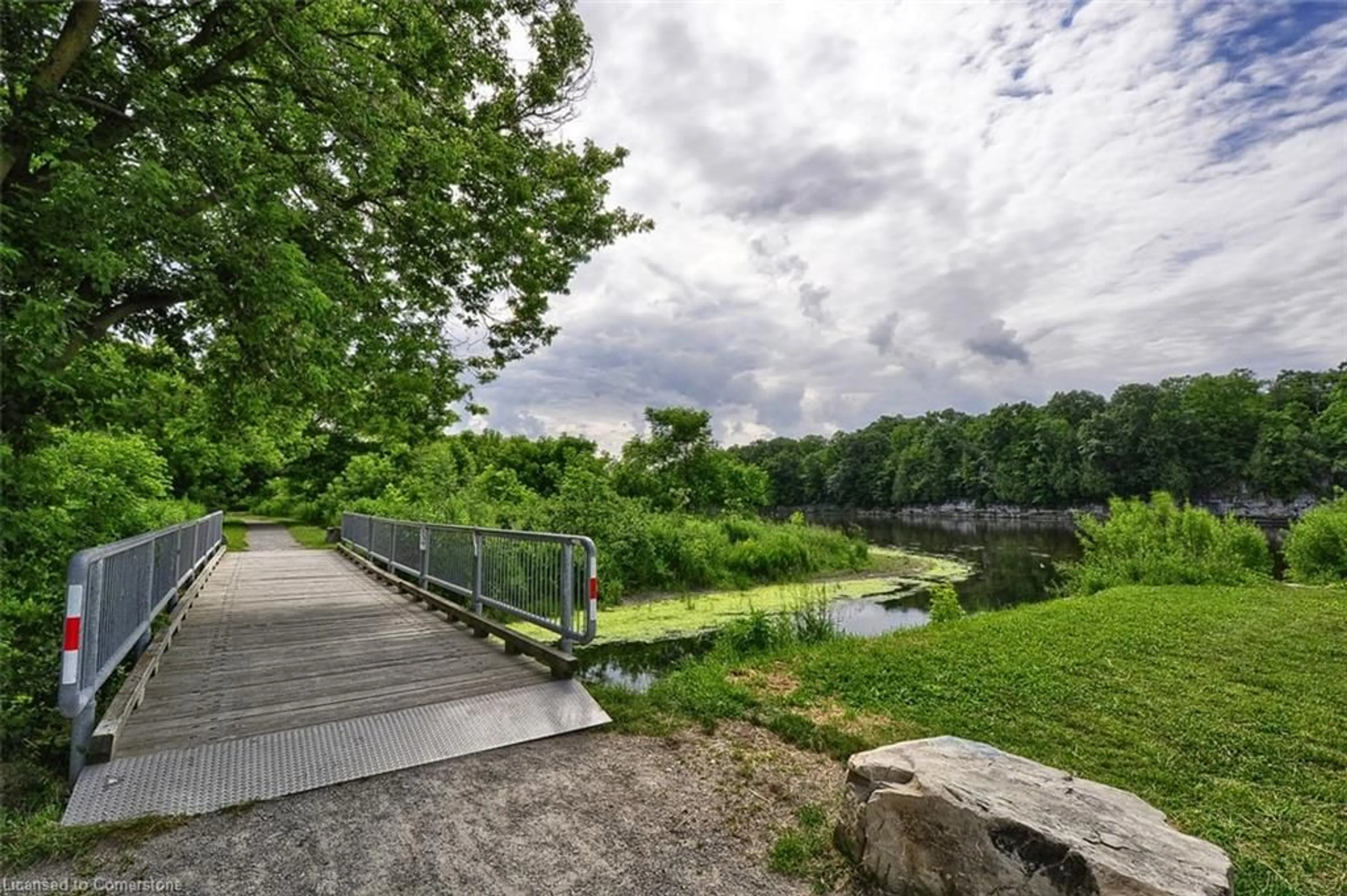245 Bishop St #59, Cambridge, Ontario N3H 5N2
Contact us about this property
Highlights
Estimated ValueThis is the price Wahi expects this property to sell for.
The calculation is powered by our Instant Home Value Estimate, which uses current market and property price trends to estimate your home’s value with a 90% accuracy rate.Not available
Price/Sqft$396/sqft
Est. Mortgage$1,825/mo
Tax Amount (2024)$2,816/yr
Maintenance fees$471/mo
Days On Market4 days
Total Days On MarketWahi shows you the total number of days a property has been on market, including days it's been off market then re-listed, as long as it's within 30 days of being off market.58 days
Description
Rivers Edge is one of the best well run condominiums in the city. Welcome to 245 Bishop Street South, unit #59. This executive style townhome complex backs onto the Grand River. Step out your door and enjoy the trails that run along the river. A few minutes walk to the downtown area that offers restaurants, banks, pharmacies, clothing stores and more. It's (Preston) Cambridge's best secret. A full downtown area that services Preston. Exit out the patio door from the dining area to enjoy your morning coffee or evening beverage on your tranquil private balcony that is 17' long. The main level features an eat in kitchen, open concept living room and dining area and 2 piece bathroom. The upper level features a large primary bedroom with wall to wall closets and access to a 4 pc ensuite privilege bathroom and another good sized bedroom. Midway between there is a landing that is a sitting room but would make a great office or gaming area. The lower level is where the furnace, water softener (owned), water heater (rental), laundry sink, washer, dryer and a great sized crawlspace for storage is located. Visitor parking is directly outside unit #59. There is more at the rear of the building. Note what is included in the condo fees: Building insurance, building maintenance, C.A.M., common elements, doors, windows, water, roof, ground maintenance/landscaping, parking, private garbage removal, property management fees and snow removal. Included in the sale are: fridge, stove, washer, dryer, over the range microwave, water softener and blinds. These are in good working order but being sold "as is".
Property Details
Interior
Features
Main Floor
Dining Room
3.96 x 2.24Carpet Free
Living Room
3.96 x 2.72Carpet Free
Eat-in Kitchen
4.55 x 2.82Double Vanity
Bathroom
2-Piece
Exterior
Features
Parking
Garage spaces -
Garage type -
Total parking spaces 1
Property History
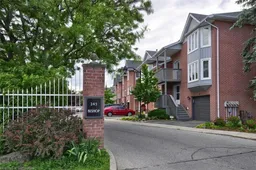 22
22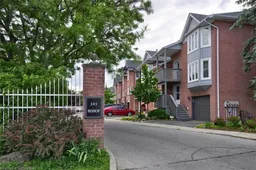
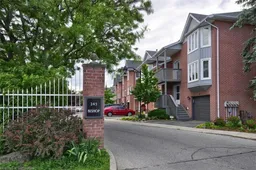
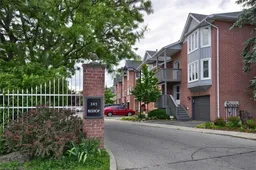
Get up to 1% cashback when you buy your dream home with Wahi Cashback

A new way to buy a home that puts cash back in your pocket.
- Our in-house Realtors do more deals and bring that negotiating power into your corner
- We leverage technology to get you more insights, move faster and simplify the process
- Our digital business model means we pass the savings onto you, with up to 1% cashback on the purchase of your home
