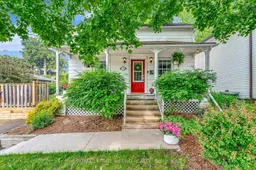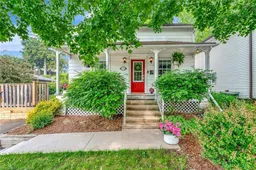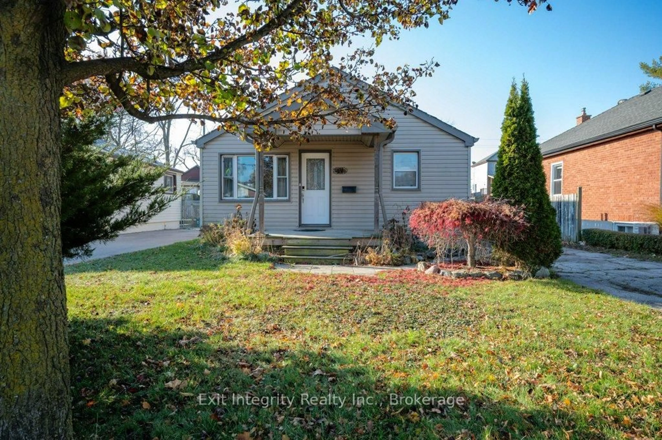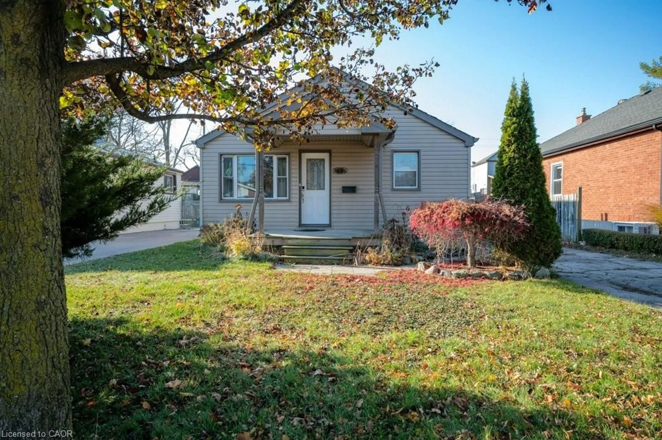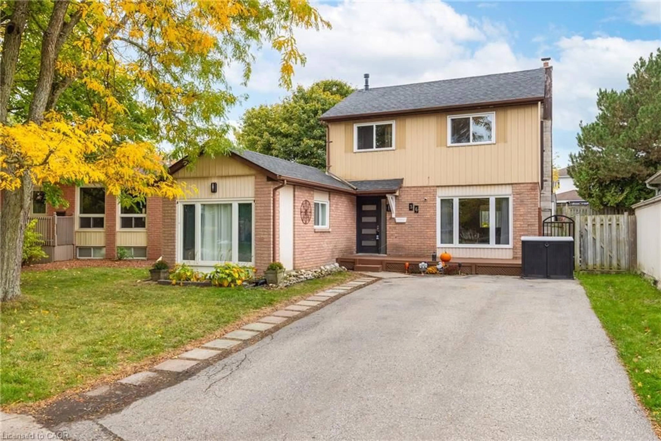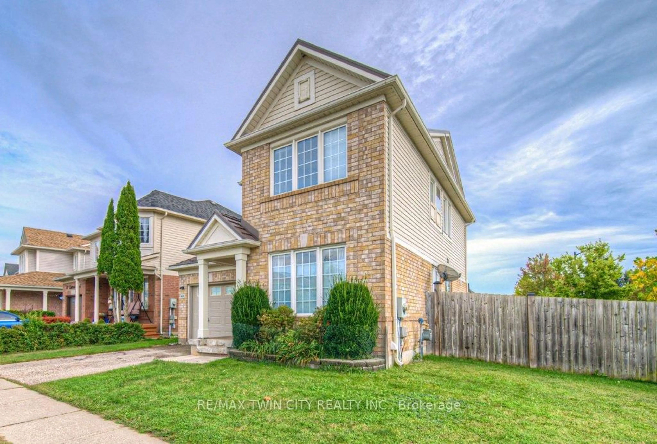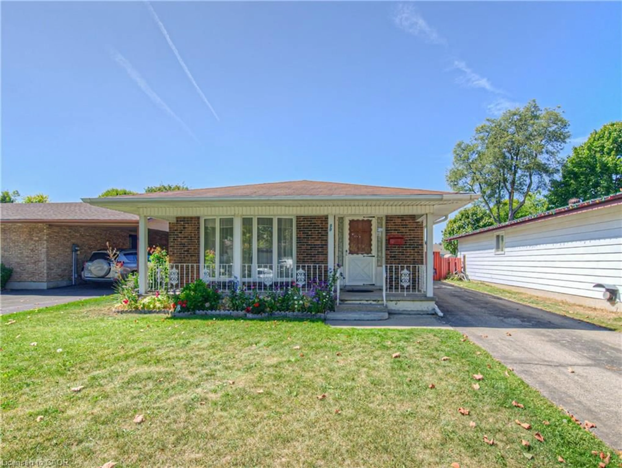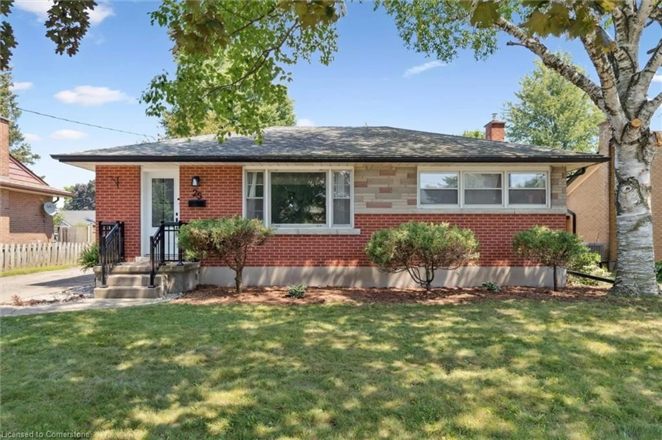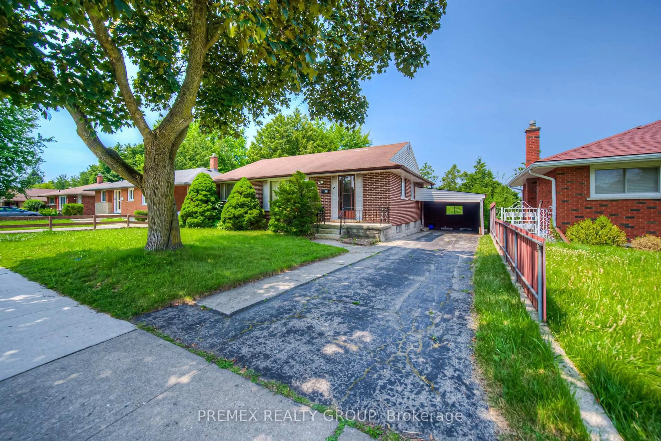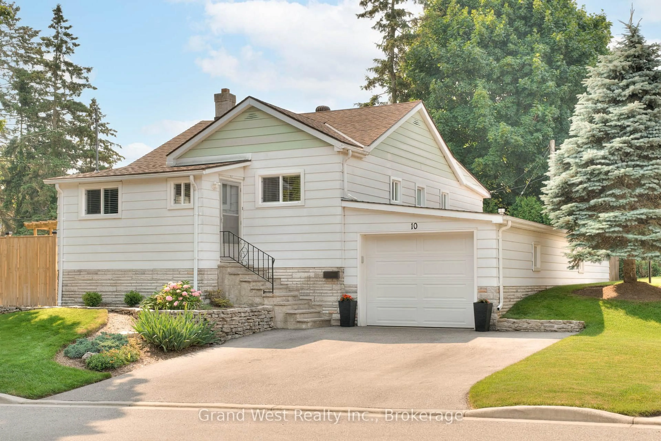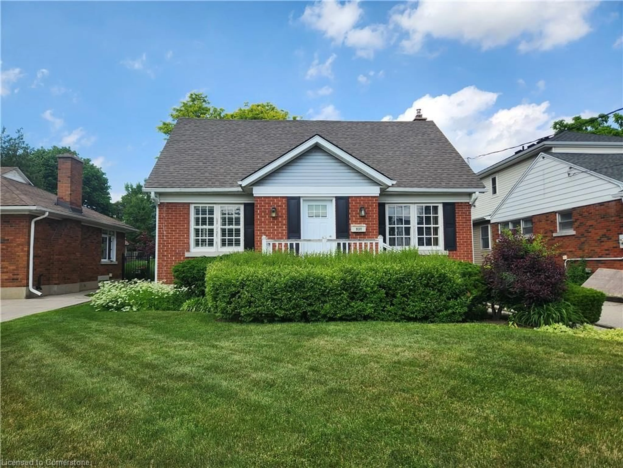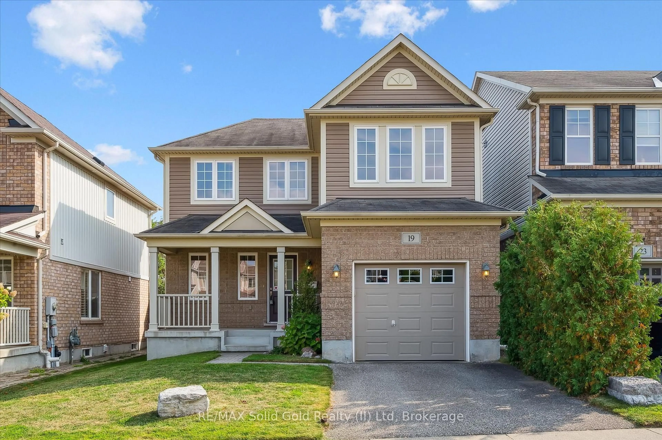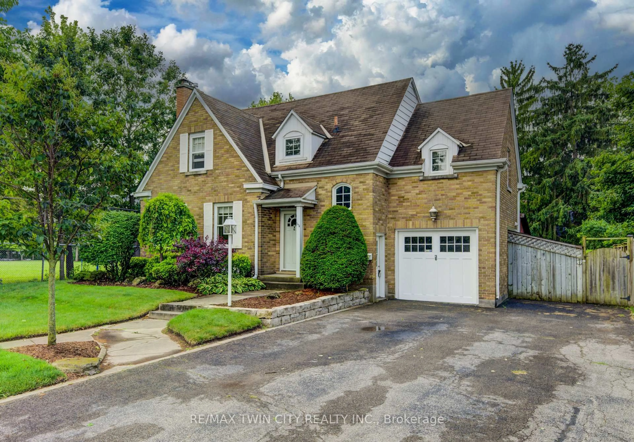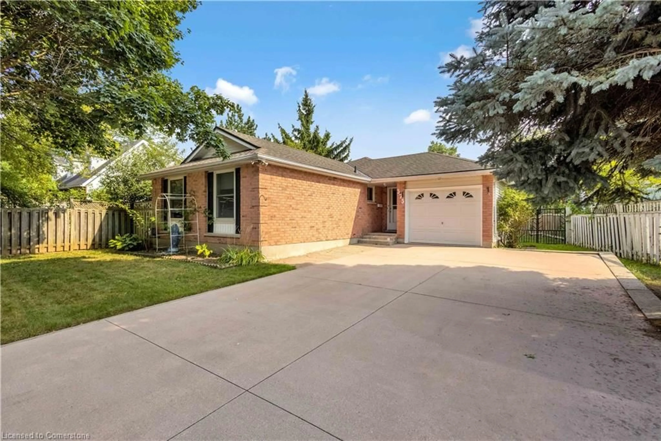Step into a home that offers not just more space, but more opportunity. With over 1,500 square feet of living space, this 1.5-storey home is a great fit for first-time buyers or those moving up from a smaller space like a condo or townhouse and want to be free of the burden of condo fees. Whether you're growing your family, setting up a home office, or simply looking for more room to enjoy daily life, this home delivers comfort and flexibility. Inside, you'll find 3 bedrooms and 2 full bathrooms. The layout includes a cozy front living room, perfect for reading, music, or a quiet coffee, and a spacious family room ideal for movie nights or game days. The newly renovated kitchen, located at the back of the home, is filled with natural light from large windows on either side and offers plenty of space to cook and gather. Outside, enjoy a private backyard that offers space to relax, play, entertain, or garden. Its a rare find for those used to shared outdoor spaces and a big plus for anyone craving a bit more privacy and breathing room. Located just a short walk from Hespeler's historic downtown, you're close to shops, cafes, parks, schools, and the public library. And with easy access to Highway 401 and nearby amenities in Cambridge, everything you need is within reach. This is more than just a house it's a chance to step into a new chapter with space to live, grow, and thrive.
