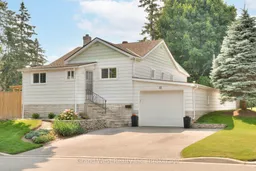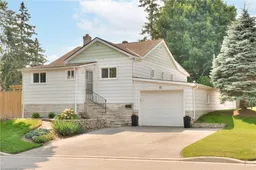This updated 2-bedroom bungalow, with a versatile den that works well as a home office or small bedroom, offers comfort, functionality, and a scenic view of Woodland Park. Situated on a spacious lot, the home features a modern kitchen, renovated in 2020, with Corian countertops, a sink tip-out, kick plate central vacuum and stainless steel appliances including a gas stove. Bright and welcoming living spaces open to a fully fenced backyard that includes an in-ground sprinkler system and an apple tree, making it ideal for gardeners and outdoor enthusiasts. The heated tandem garage provides room for two vehicles or a workshop. The basement is ready for your personal touch, featuring a finished rec room, space for an office, and a bathroom rough-in, giving you the flexibility to expand your living space as needed. Recent updates include new windows and a driveway in 2023, air conditioning in 2021, a furnace in 2020, and a roof with a rubber membrane and 50-year shingles installed in 2016. Located in a quiet, family-friendly neighbourhood close to trails, schools, and amenities, this home is the perfect blend of comfort and nature.
Inclusions: Central Vac, Dishwasher, Refrigerator, Stove, Window Coverings, Gas BBQ on deck





