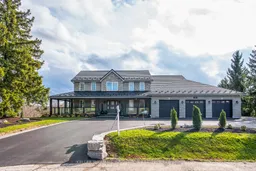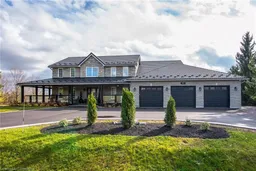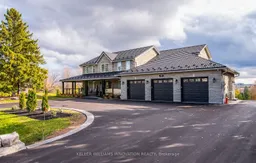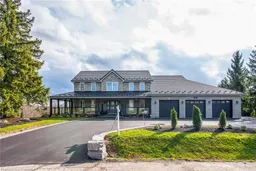Welcome 80 Starr Crescent, an unrivaled realm of sophistication and unparalleled luxury throughout. Every aspect of this estate home exudes elegance, from the meticulously landscaped butterfly & perennial gardens to the oversized custom chefs kitchen with 10 ft stone island & built in Thermador appliances. Step inside this 5808 sq ft smart home & enjoy heated tiled flooring and custom hardwood throughout. Unwind by the Dimplex Fireplace in the Great Room featuring custom built-in cabinetry & remote-controlled blinds. The heart of the home is the gourmet kitchen, masterfully equipped with full-sized stainless-steel fridge and freezer, custom wood cabinetry and quality stone finishes. Entertain in style in the oversized dining room with wrap around windows that showcase an incredible exterior view. Functionality meets sophistication in the mudroom & laundry room, complete with a Wally flex Central Vac inlet. Ascend to the primary suite in the upper level and relax in the spa-inspired ensuite featuring steam glass shower & jetted tub nestled between two oversized walk-in closets (large enough to be converted to a 5thbedroom). 3 additional bedrooms, 2 bathrooms, & a charming loft complete this one of a kind upper level. The open concept walk out basement level with a 3 pc bathroom emanates potential to be finished to your satisfaction. Rarely will you find a heated + cooled 3 car garage with epoxy flooring, a panel for EV installation, and a drive thru exterior door for backyard access. Outdoors, spend quality time with family BBQing on the interlocked patio overlooking the 1.7 acres of professionally landscaped property + a koi pond while kids play on the rubber matted play ground.Bask in the view from the wrap around porch overlooking Waterloo Region & know you're home. All new windows and doors, new roof, new AC,Hot Water Heater, septic, duct for HVAC throughout, exterior walls spray foamed, new alarm system. Minutes from 401, Breslau Airport, SJK,schools etc!
Inclusions: Built-in Microwave, Central Vac, Dishwasher, Dryer, Freezer, Garage Door Opener, Hot Water Tank Owned, Microwave, Range Hood, Refrigerator, Stove, Washer, Window Coverings







