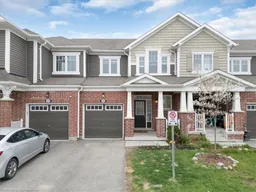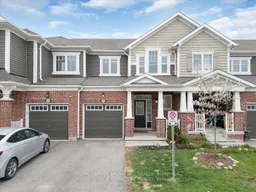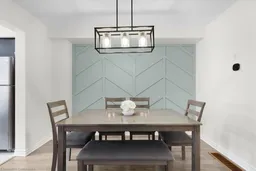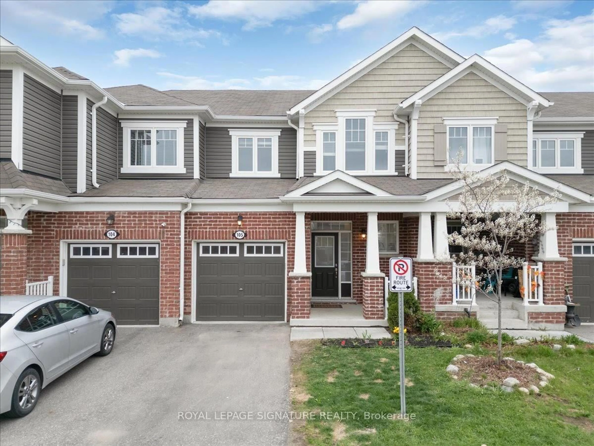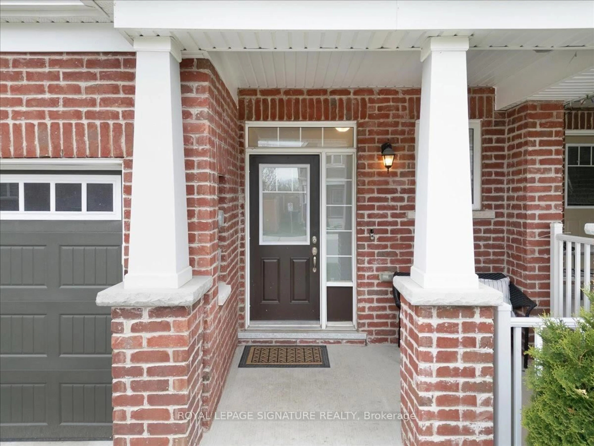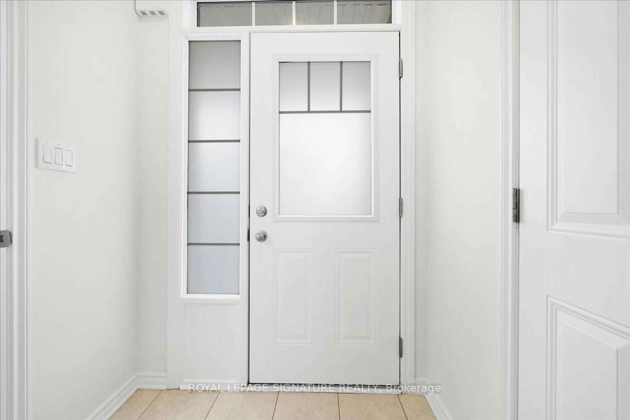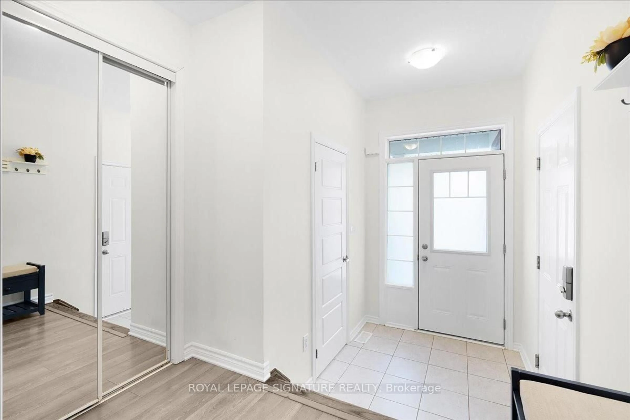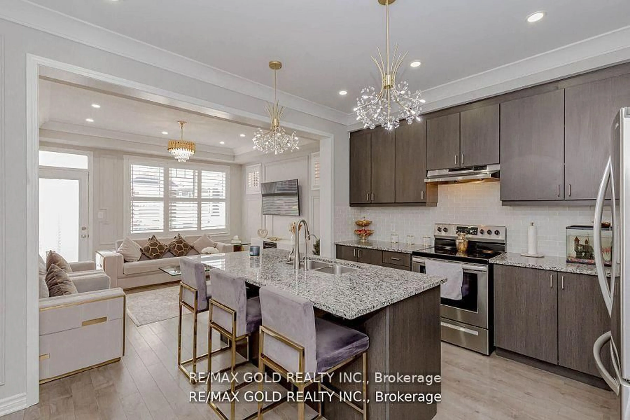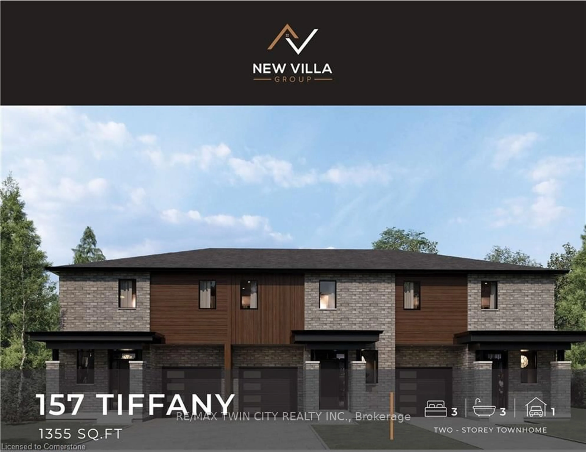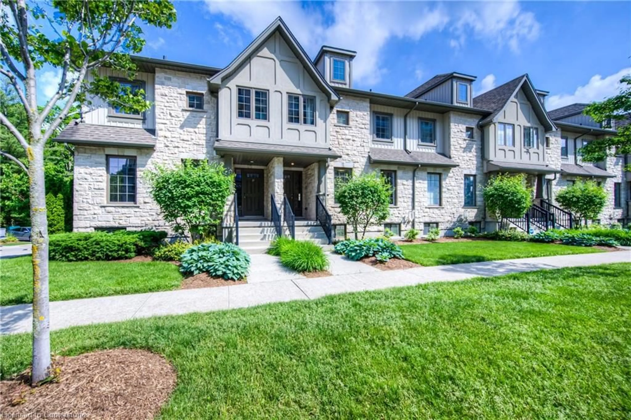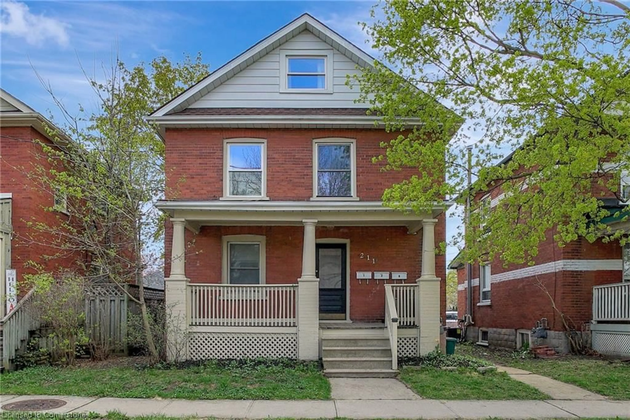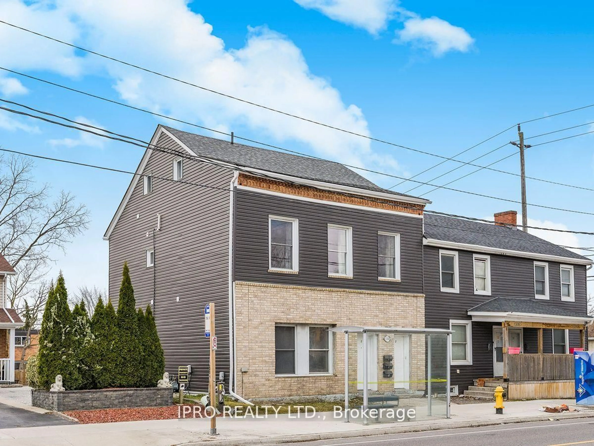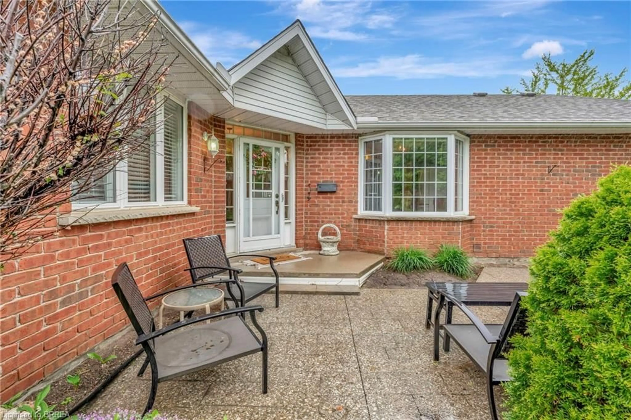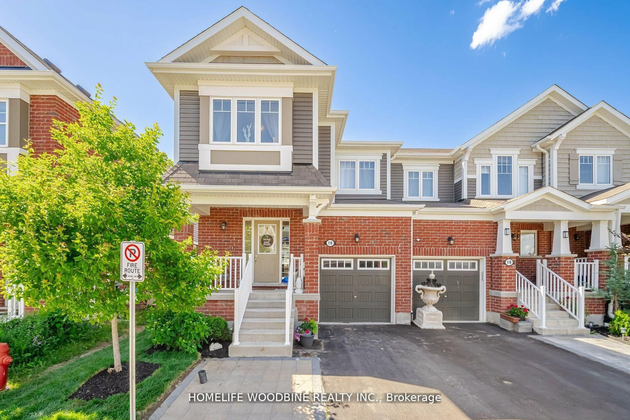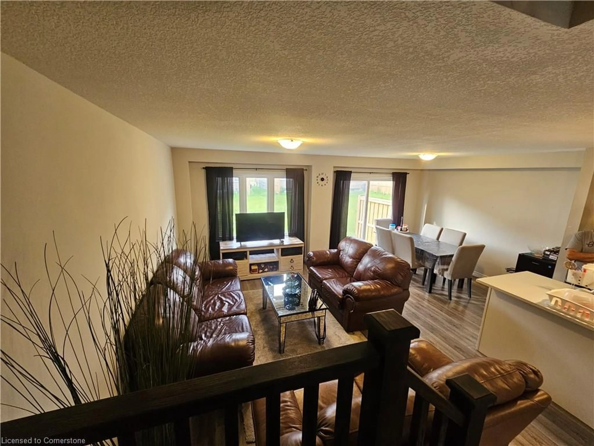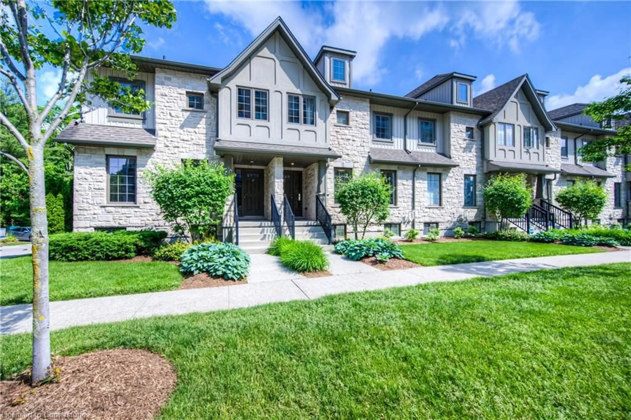143 Ridge Rd #105, Cambridge, Ontario N3E 0E1
Contact us about this property
Highlights
Estimated valueThis is the price Wahi expects this property to sell for.
The calculation is powered by our Instant Home Value Estimate, which uses current market and property price trends to estimate your home’s value with a 90% accuracy rate.Not available
Price/Sqft$551/sqft
Monthly cost
Open Calculator

Curious about what homes are selling for in this area?
Get a report on comparable homes with helpful insights and trends.
+3
Properties sold*
$715K
Median sold price*
*Based on last 30 days
Description
Welcome to this beautifully maintained 3-Bedroom, 2.5 Bath Townhome where modern updates and a spacious layout offers a perfect blend of comfort, style and convenience. Sleek and stylish Kitchen with large 4-seat island and ample cabinetry offer both form and function, making it adream space for home chefs and hosts alike. Step outside to a newly built sundeck (2025) and fully fenced yard - perfect for relaxing and outdoor gatherings. Upstairs, you will find three generously sized bedrooms including a primary bedroom with private ensuite and walk-in closet. Additional features include convenient powder room on main floor and interior access to the garage for added ease. Freshly painted throughout, this move in ready home is close to excellent schools, parks, essential amenities, restaurants, shops, Hwy 401 and so much more! This is your chance to own a stylish, low maintenance home in one of the area's most desireable locations!
Property Details
Interior
Features
Main Floor
Living
4.36 x 3.2Open Concept / Laminate / Window
Dining
6.13 x 3.35Open Concept / Laminate
Kitchen
4.36 x 2.94Granite Counter / Stainless Steel Appl / W/O To Sundeck
Bathroom
0.0 x 0.02 Pc Ensuite / Ceramic Floor / Window
Exterior
Features
Parking
Garage spaces 1
Garage type Built-In
Other parking spaces 1
Total parking spaces 2
Property History
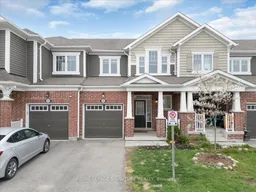 25
25