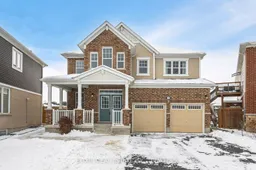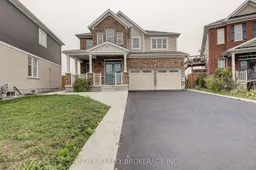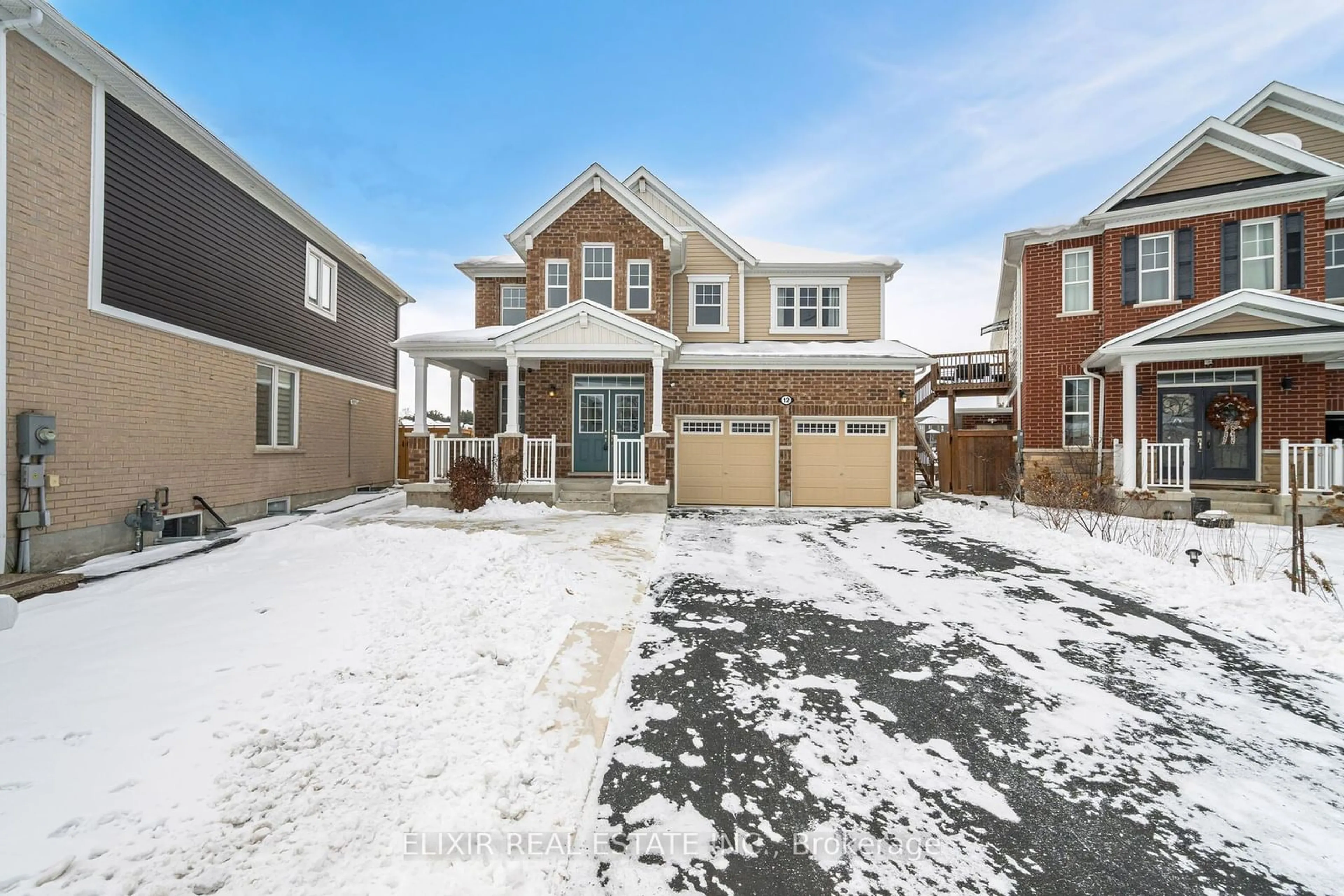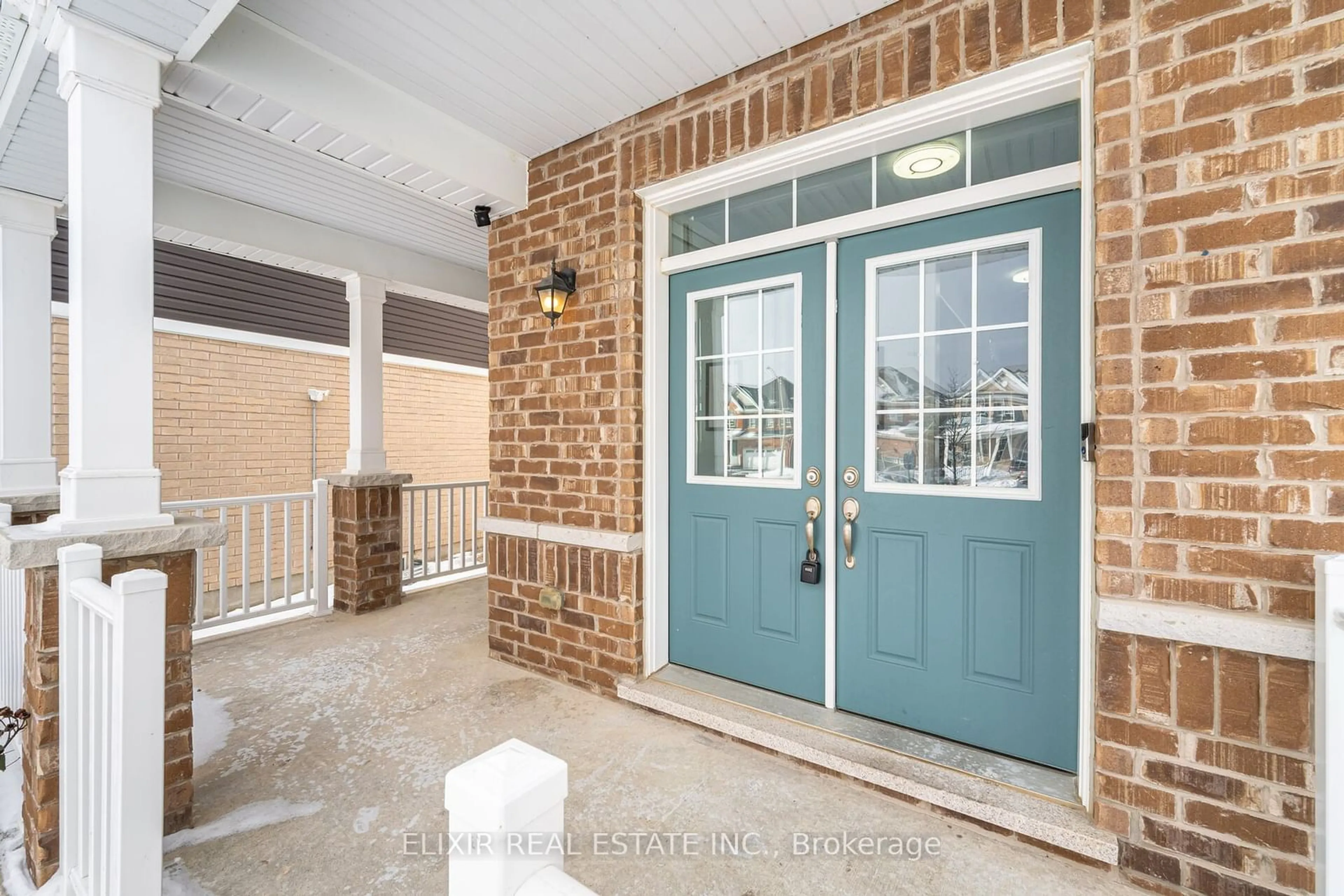12 Steed Crt, Cambridge, Ontario N3E 0B5
Contact us about this property
Highlights
Estimated ValueThis is the price Wahi expects this property to sell for.
The calculation is powered by our Instant Home Value Estimate, which uses current market and property price trends to estimate your home’s value with a 90% accuracy rate.Not available
Price/Sqft$509/sqft
Est. Mortgage$5,965/mo
Tax Amount (2024)$8,268/yr
Days On Market40 days
Description
This masterpiece perfectly blends luxury and functionality, a stunning 4-bedroom, 4-bathroom detached home in the desirable River Mill community. Situated on a peaceful court, this property boasts a spacious premium lot with a large driveway and no sidewalk, backing onto a park. The main floor with 9 ft ceilings, elegant 8 ft doors, and hardwood flooring, exuding grandeur and sophistication. Separate living, dining, and family rooms complete with a cozy fireplace provide versatile spaces for gatherings. The gourmet kitchen features quartz countertops, a stylish backsplash, stainless steel appliances, and a large window overlooking the backyard, ideal for keeping an eye on the kids while cooking. The primary bedroom is a luxurious retreat with a double-door entry, a walk-in closet, an additional closet, and a spa-like 5-piece ensuite boasting quartz counters, double sinks, and a soaker tub. Three additional spacious bedrooms, each with attached bathrooms, ensure comfort for the entire family. The legally finished basement is a standout feature, offering a 2-bedroom unit with a side entrance, modern kitchen, 3-piece bathroom, and separate laundry perfect for rental income. Additionally, a 1-bedroom in-law suite with a wet bar and 3 Pcs bathroom provide even more flexibility. Located near schools, shopping, and essential amenities, this home is perfect for families or investors seeking their dream property in Cambridge. With its prime location, income potential, and stunning design, this home truly has it all. **EXTRAS** Explore the Media Tour, 3D Model Tour, Video, and Additional Photos via the Virtual Tour Link.
Property Details
Interior
Features
Main Floor
Living
3.47 x 3.08Hardwood Floor / Window / Separate Rm
Breakfast
3.98 x 2.56Ceramic Floor / O/Looks Backyard / Open Concept
Dining
3.66 x 3.75Hardwood Floor / Separate Rm / Large Window
Family
5.48 x 3.99Large Window / Gas Fireplace / Hardwood Floor
Exterior
Features
Parking
Garage spaces 2
Garage type Attached
Other parking spaces 4
Total parking spaces 6
Property History
 40
40
Get up to 0.5% cashback when you buy your dream home with Wahi Cashback

A new way to buy a home that puts cash back in your pocket.
- Our in-house Realtors do more deals and bring that negotiating power into your corner
- We leverage technology to get you more insights, move faster and simplify the process
- Our digital business model means we pass the savings onto you, with up to 0.5% cashback on the purchase of your home



