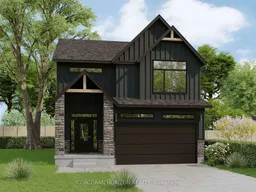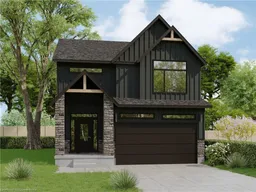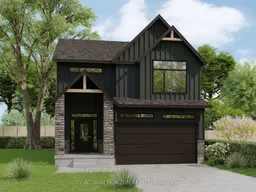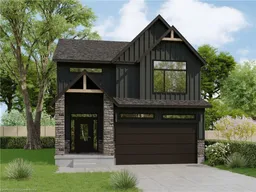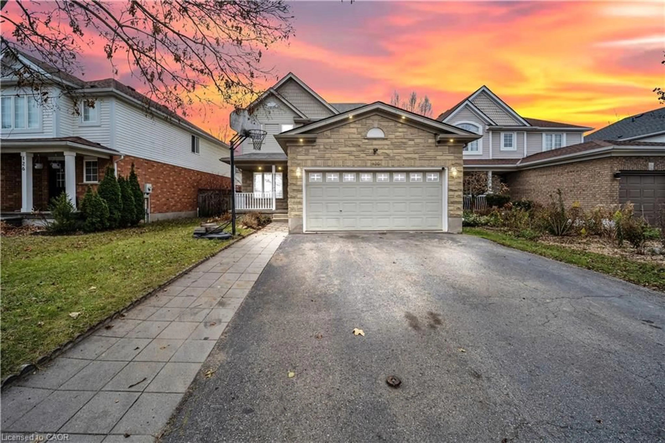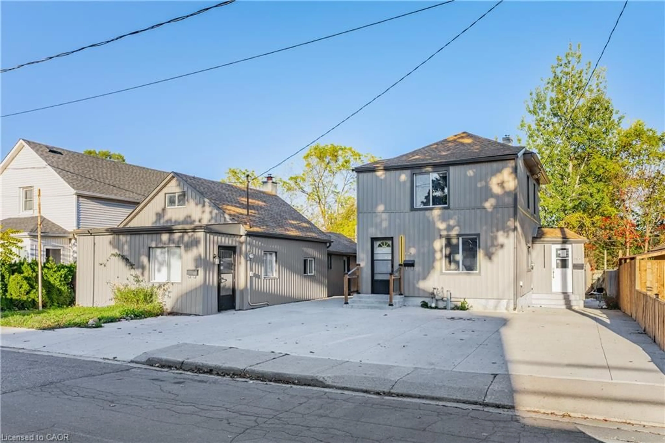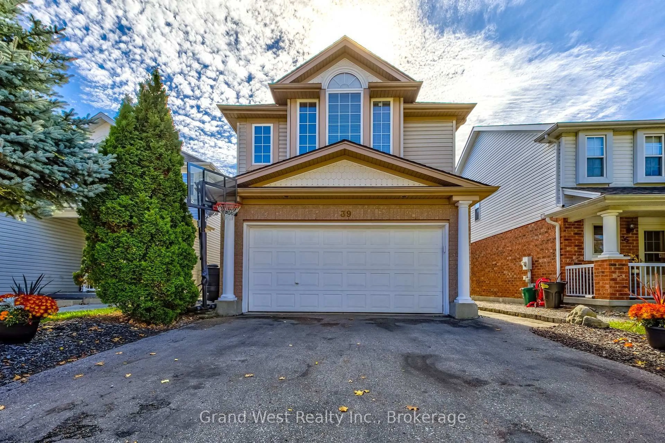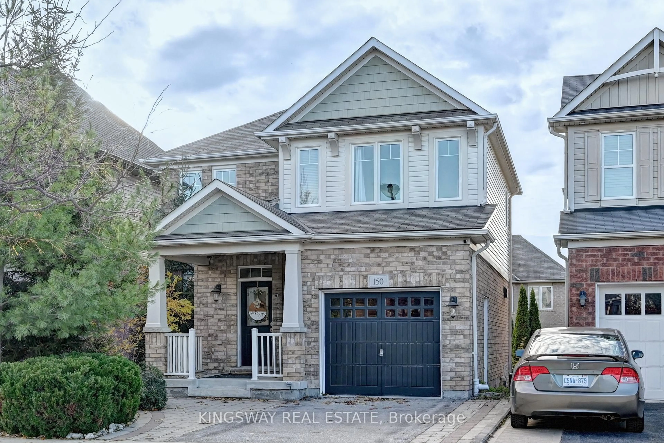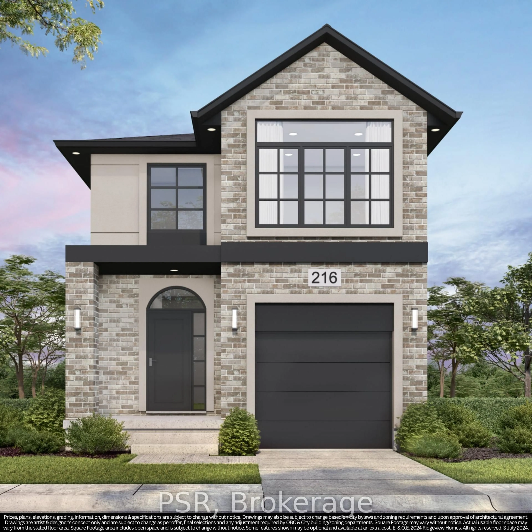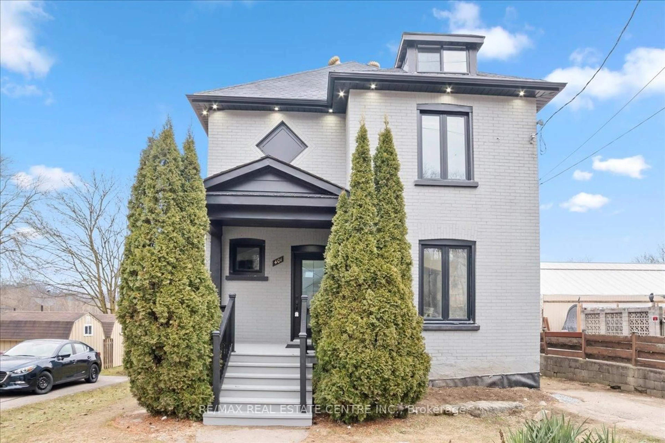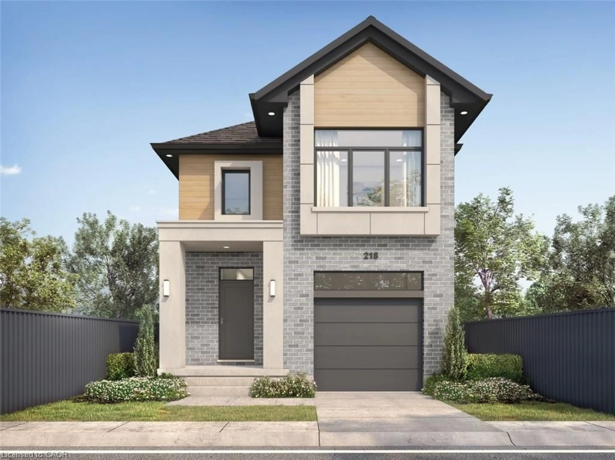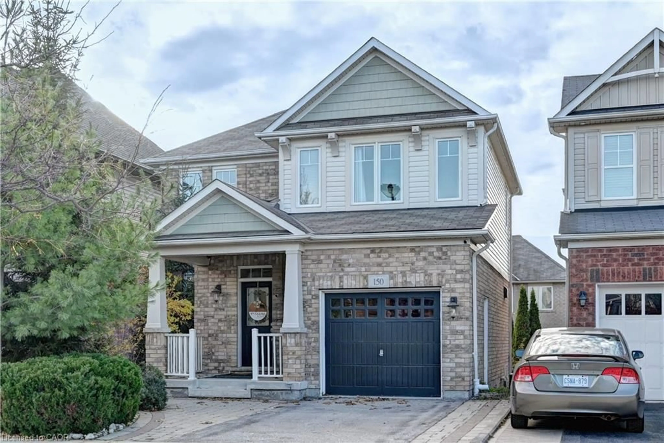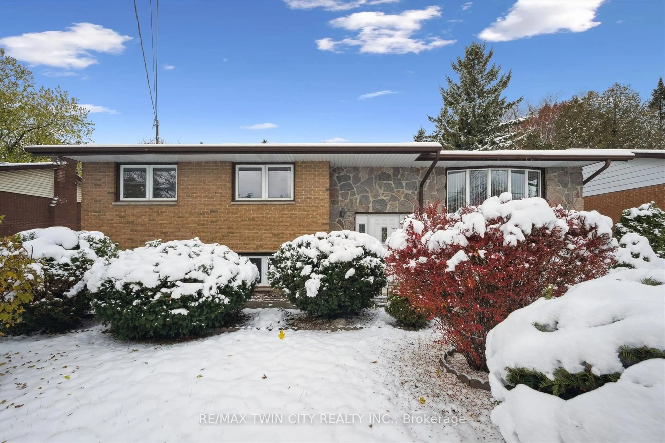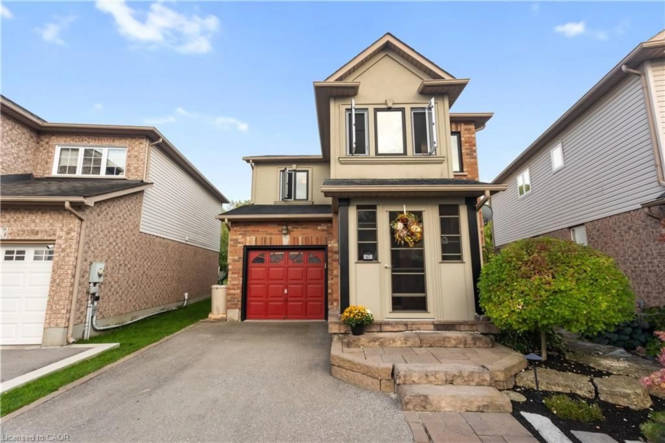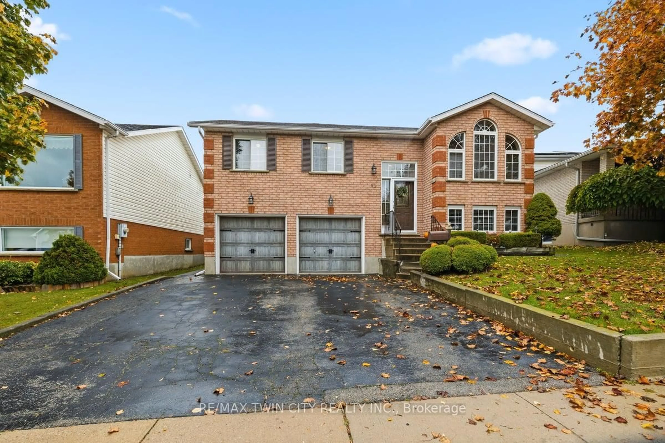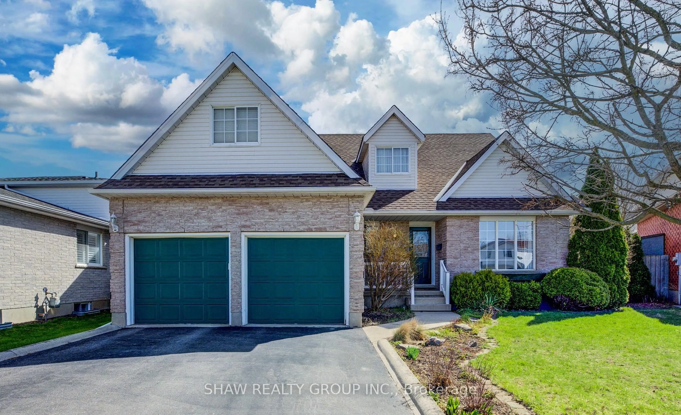Welcome to Lot 4 Wesley Blvd a beautifully designed, modern home currently being built in one of Cambridges most sought-after areas. Once complete, this home will offer a perfect blend of luxury and functionality, featuring 4 spacious bedrooms, 2.5 bathrooms, and a separate side entrance to the basement, ideal for future in-law suite or rental potential. Inside, the main floor will showcase engineered hardwood flooring, while oak hardwood stairs with matching handrails and spindles add a classic, upscale touch from the main to the second floor. The kitchen and bathroom vanities will be topped with stunning quartz countertops, complemented by an upgraded stainless steel chimney hood fan and 4 LED potlights for a bright, modern look. In the heart of the home, the great room will be illuminated by another set of 4 LED potlights and an electric fireplace, creating a warm, inviting space for family and guests. With a solid 9" foundation, it gives you tons of natural light in the basement. This home will truly have it all modern finishes, thoughtful upgrades, and an amazing location close to parks, schools, and all amenities. Don't miss this opportunity to call this your new home!
