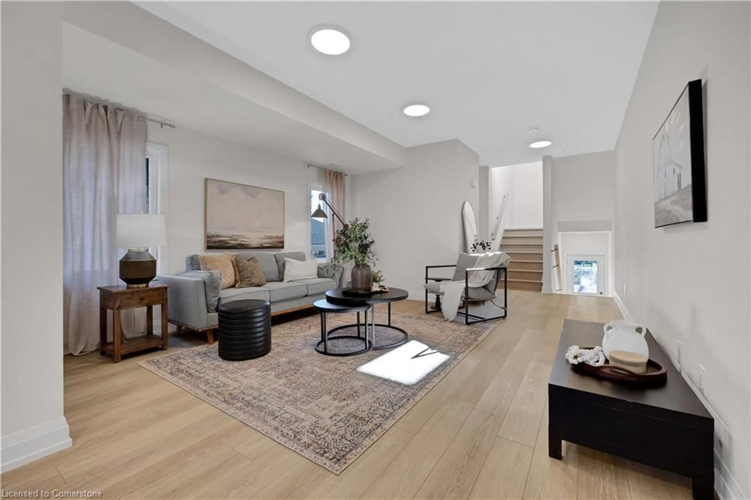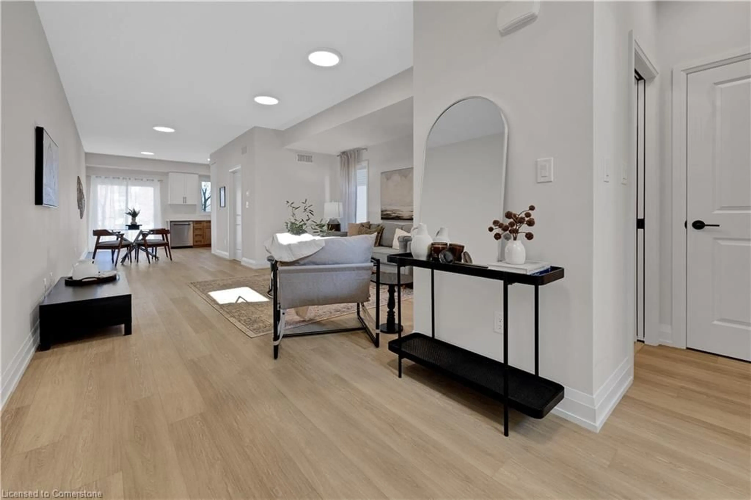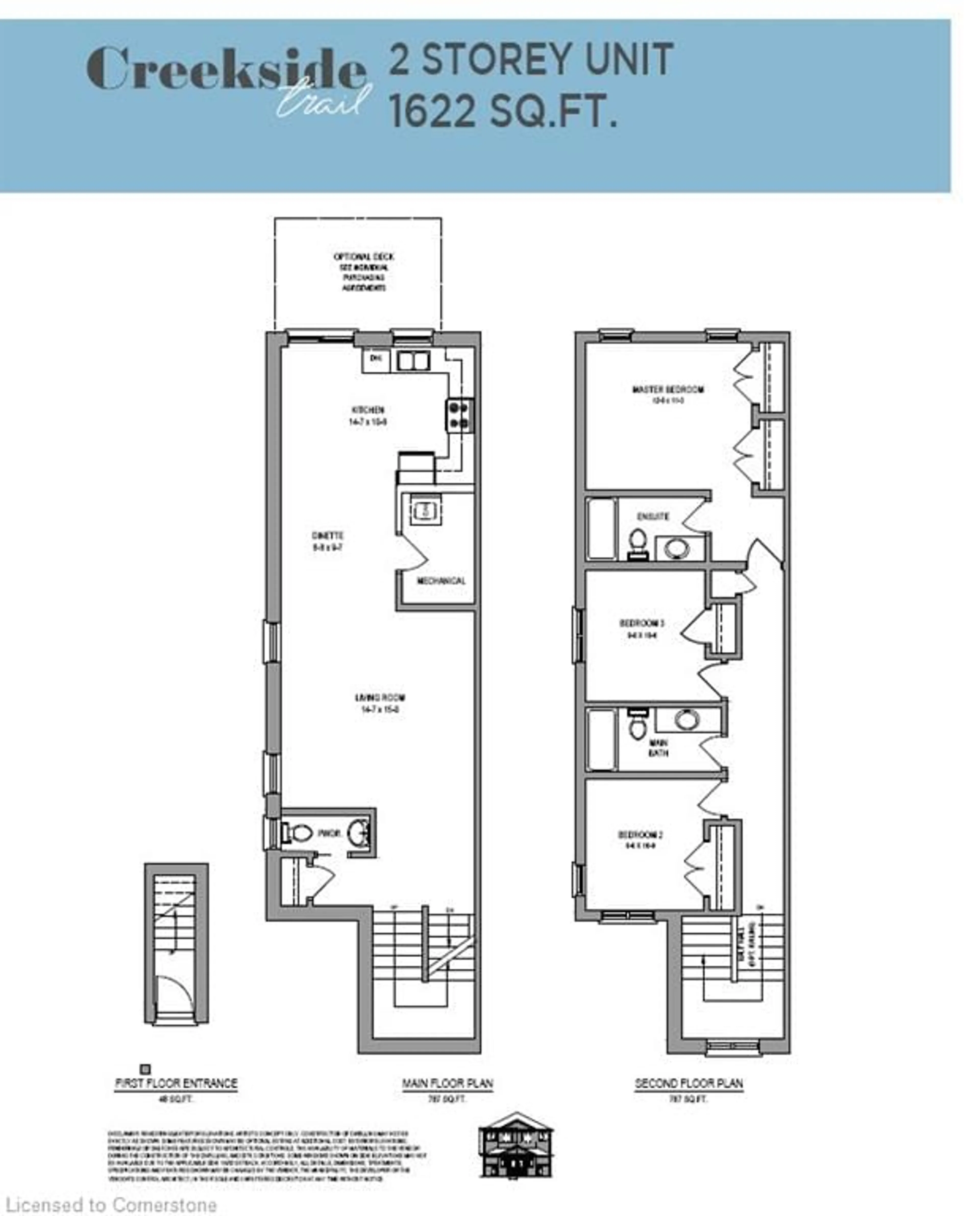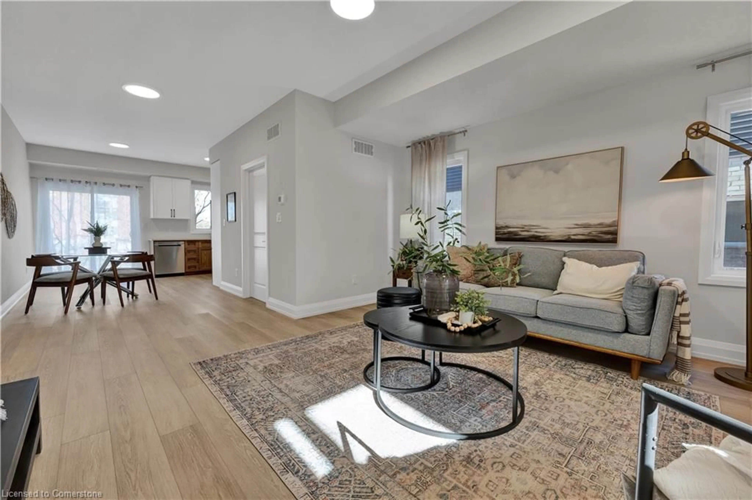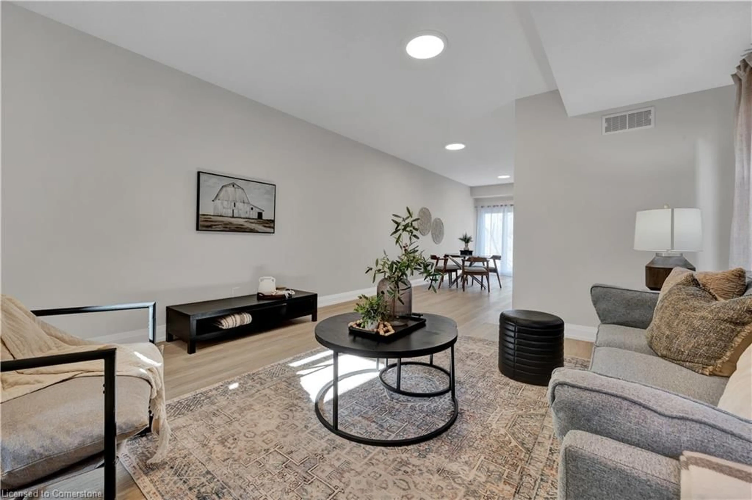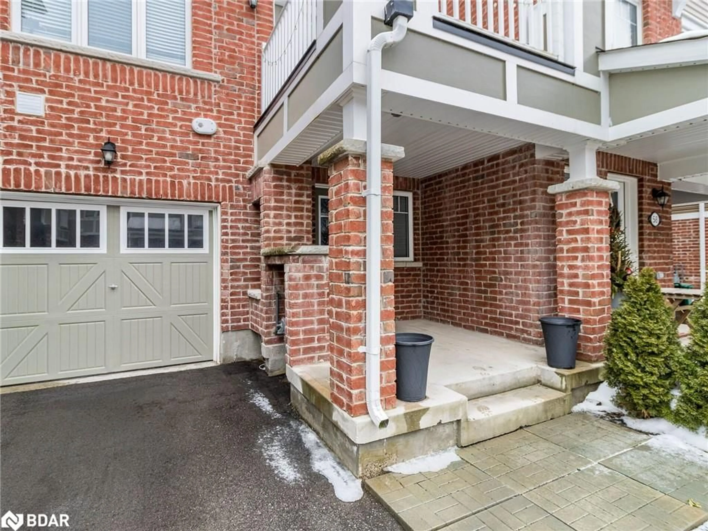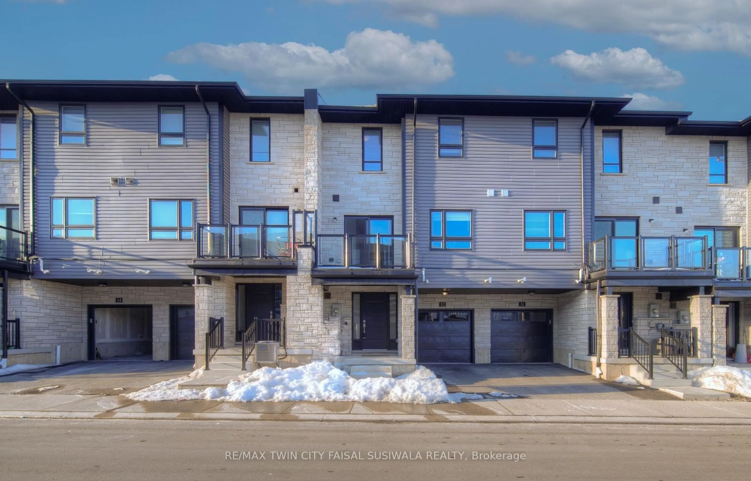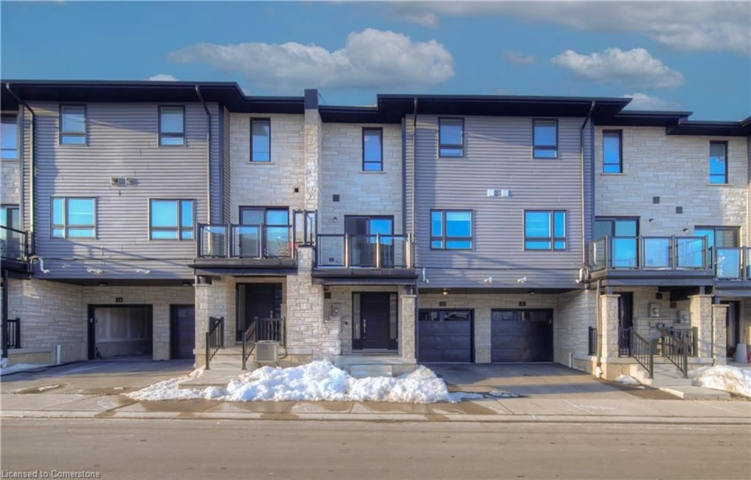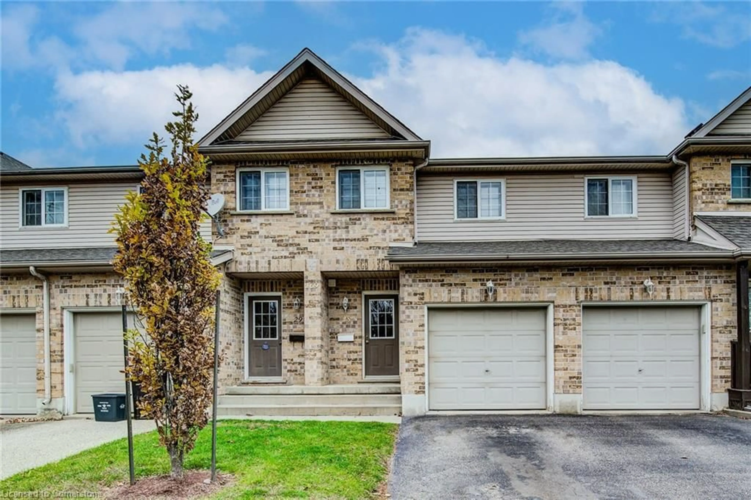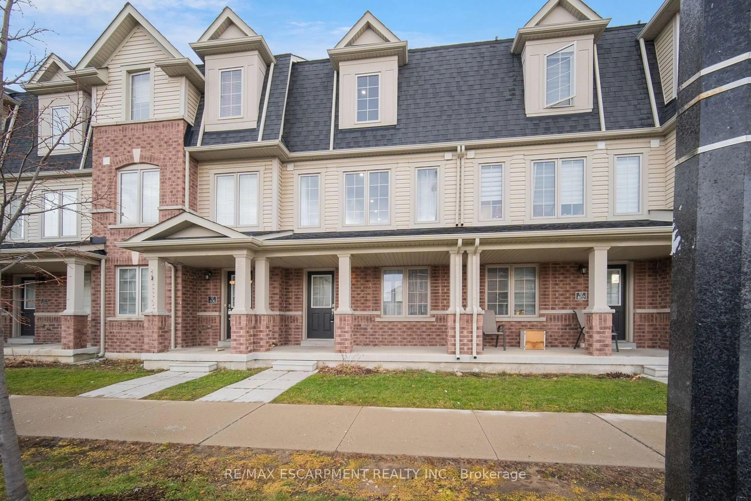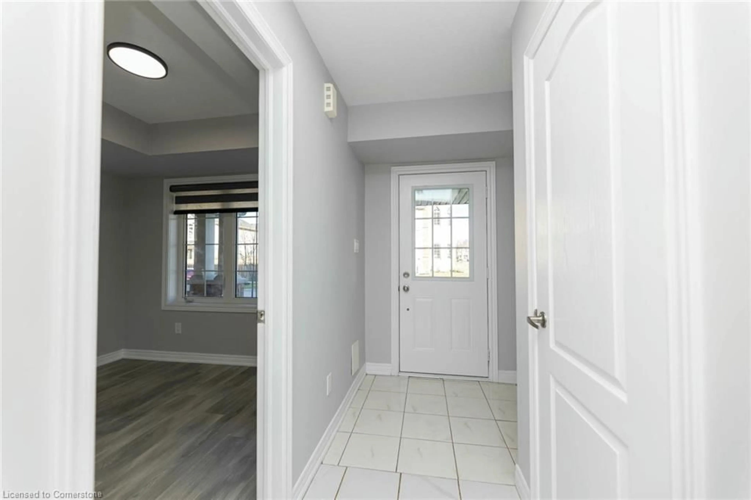800 Myers Rd #205, Cambridge, Ontario N1R 5S2
Contact us about this property
Highlights
Estimated ValueThis is the price Wahi expects this property to sell for.
The calculation is powered by our Instant Home Value Estimate, which uses current market and property price trends to estimate your home’s value with a 90% accuracy rate.Not available
Price/Sqft$388/sqft
Est. Mortgage$2,705/mo
Maintenance fees$315/mo
Tax Amount (2024)-
Days On Market43 days
Description
Welcome to Creekside Trail at 205-800 Myers Rd, Cambridge! This one-of-a-kind stacked semi offers a stylish and inviting space with 3 bedrooms and 3 bathrooms, perfect for all your lifestyle needs. Step into the home and enjoy the luxury of water-resistant vinyl flooring throughout, combining elegance with practicality. The home is filled with sleek, modern finishes that enhance the overall aesthetic, creating a welcoming atmosphere. The open-concept main floor features a spacious living room, a 2-piece bathroom, and kitchen equipped with stainless steel appliances, quartz countertops, two-toned cabinetry, and a large dinette area. The sliding patio doors open to a wood deck, ideal for outdoor dining and entertainment. Upstairs, the primary bedroom comes complete with a 3-piece ensuite, dual closets, and sliding glass doors leading to a Juliette balcony. The two spacious additional bedrooms, along with a full 4-piece bathroom, round out the second floor. This home is ideally located just minutes from schools, shopping centers, and scenic trails, offering a perfect balance of urban convenience and peaceful suburban living. Don’t miss the chance to make this stacked semi your own—schedule a viewing today! Special Incentives: No Development Charges, Low Deposit Structure ($20,000 total), Parking Included, No Water Heater Rental, Kitchen Appliances Included, and Up to $20,000 in Upgrades Included.
Upcoming Open Houses
Property Details
Interior
Features
Main Floor
Kitchen
4.44 x 3.20Dinette
2.64 x 2.92Bathroom
2-Piece
Living Room
4.44 x 4.57Exterior
Features
Parking
Garage spaces -
Garage type -
Total parking spaces 1
Property History
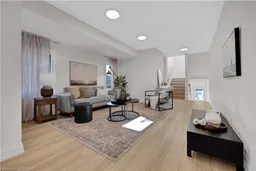 23
23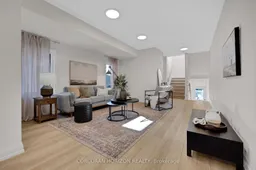
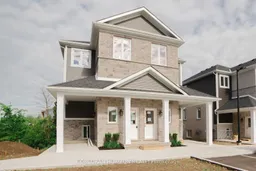
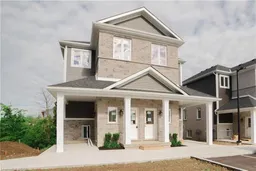
Get up to 1% cashback when you buy your dream home with Wahi Cashback

A new way to buy a home that puts cash back in your pocket.
- Our in-house Realtors do more deals and bring that negotiating power into your corner
- We leverage technology to get you more insights, move faster and simplify the process
- Our digital business model means we pass the savings onto you, with up to 1% cashback on the purchase of your home
