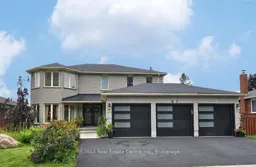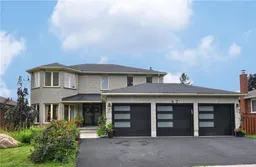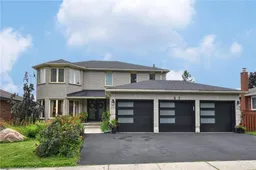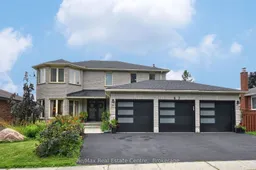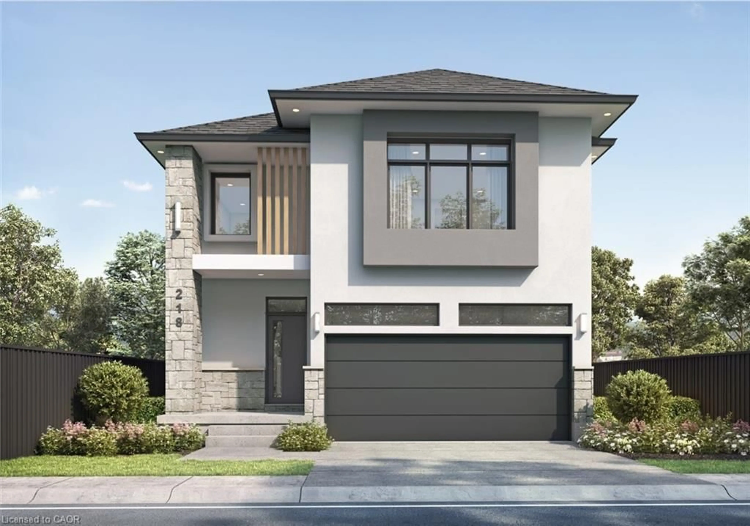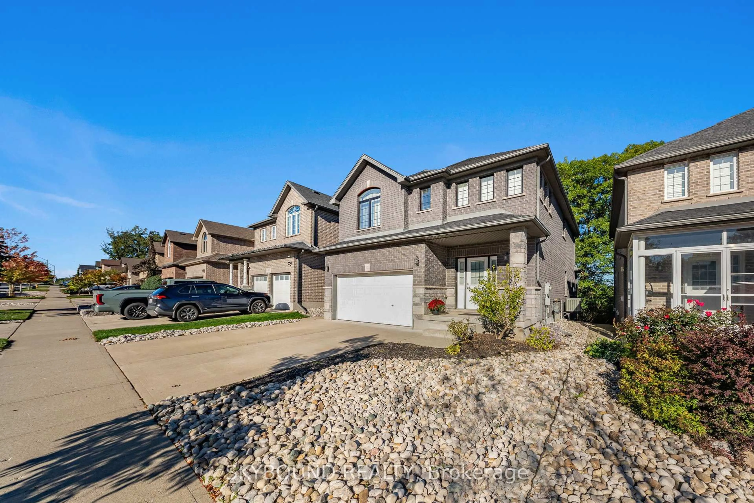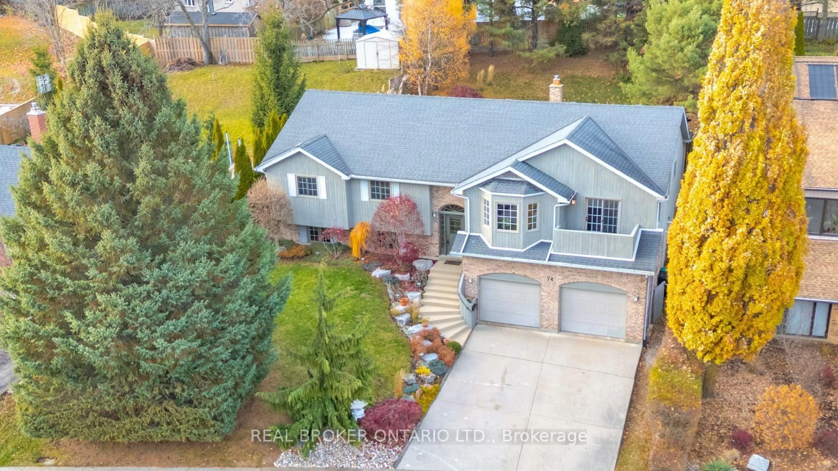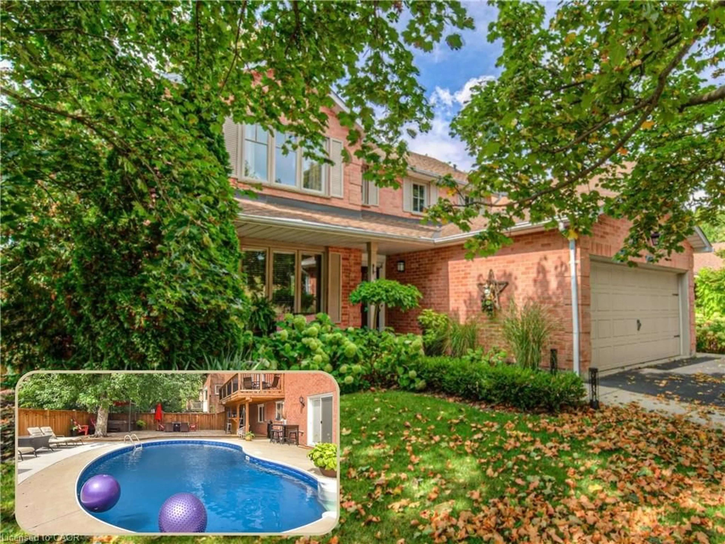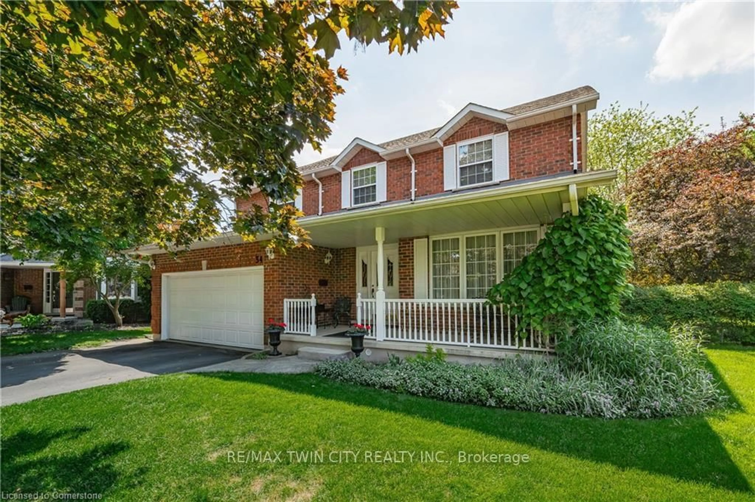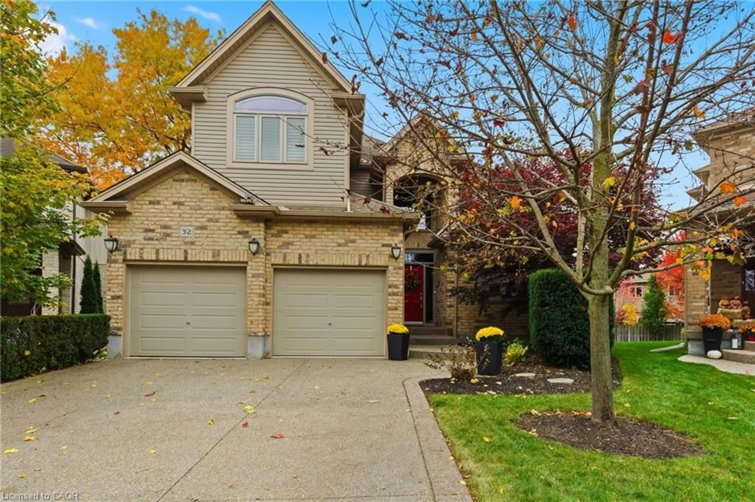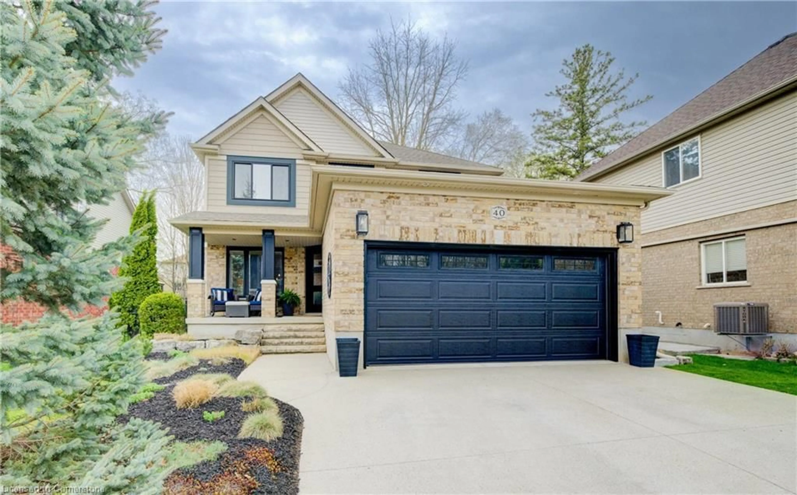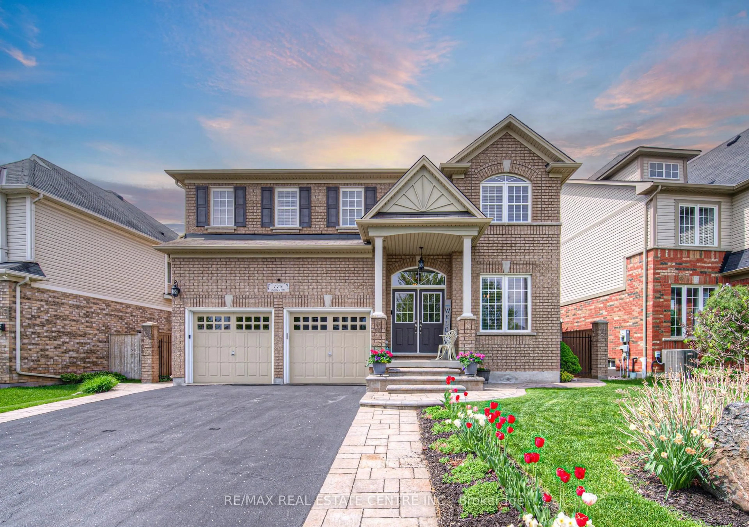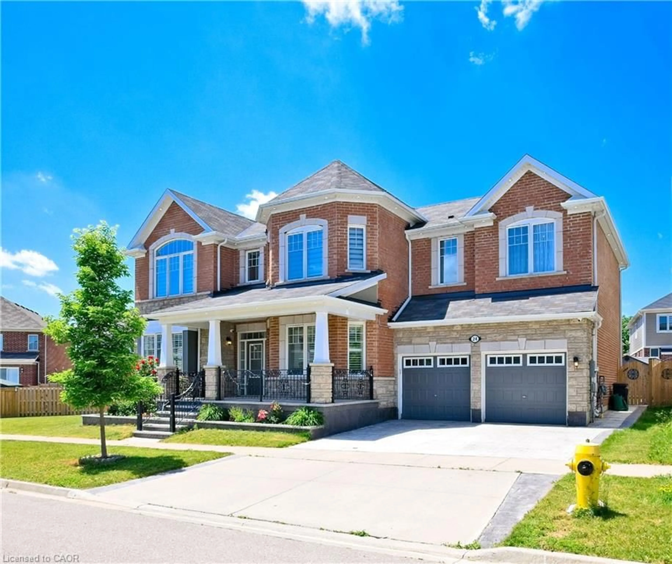There are homes of the same size but with a triple car garage? Not too common. The triple garage is just one of the bonus features that comes with the 4000 square feet of living space here. Looking for mortgage help? The walk out basement has a separate entrance and a fully finished apartment. This 5 bedroom, 4 bath home has many new updates and renovations offering you move in ready, peace of mind. The extensive main floor plus kitchen reno was completed in 2020 and includes Custom glass front doors, and a new skylight (2024). Updated front window glass 2024, plus all new window hardware. Also on the main floor, in addition to the very large kitchen, there's the living room, dining room, family plus an all season sunroom. Providing so many options for families members to have their own space. The laundry room is located on the main floor. Roof 2022, electrical panel 2022, giving enough to support a hot tub if the new buyer wanted that luxury. Basement ceiling and basement washroom renovated in 2022. Garage doors and openers new in 2023. All the expensive things have been done here. All that's needed are your own personal touches if you wish. Outside you'll find a manageable backyard for those who don't wish to spend too much time on yard maintenance, and a covered patio from the basement walk out and a large deck off the main floor. Parking for 7 vehicles. For commuters, this home is 10-15 minutes from hwy 401 depending on the time of day.
Inclusions: Dishwasher, dryer, range hood, fridge, stove, washer.
