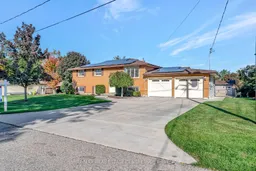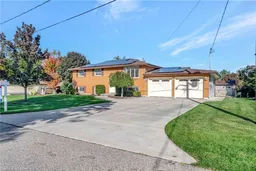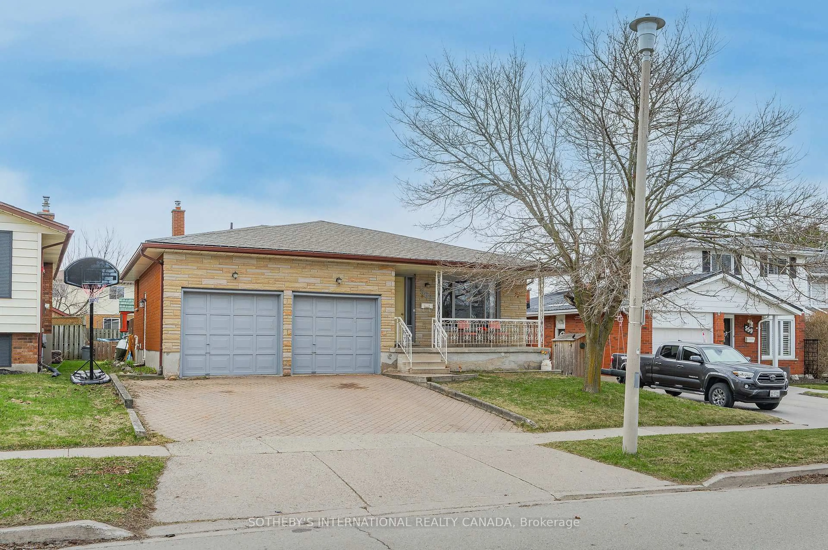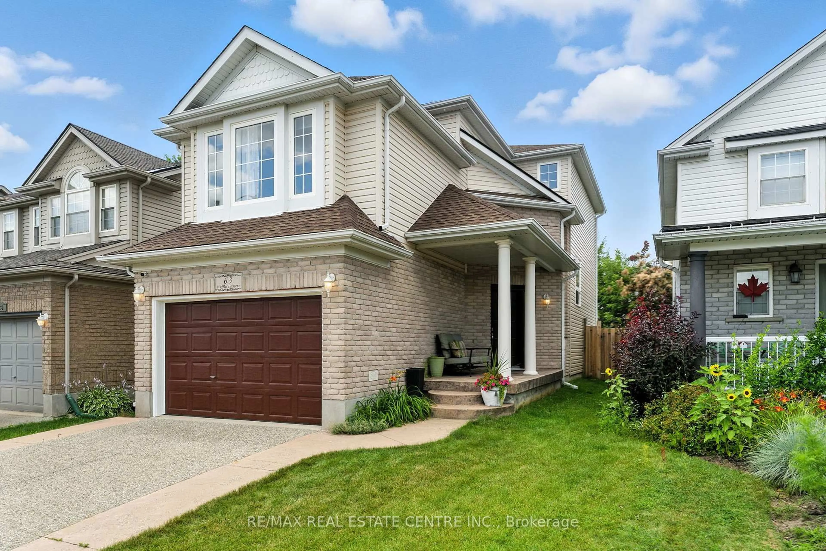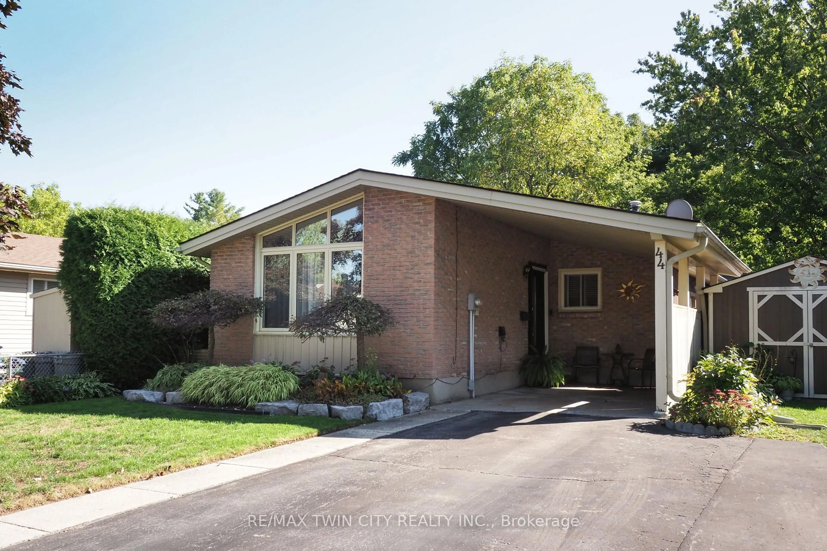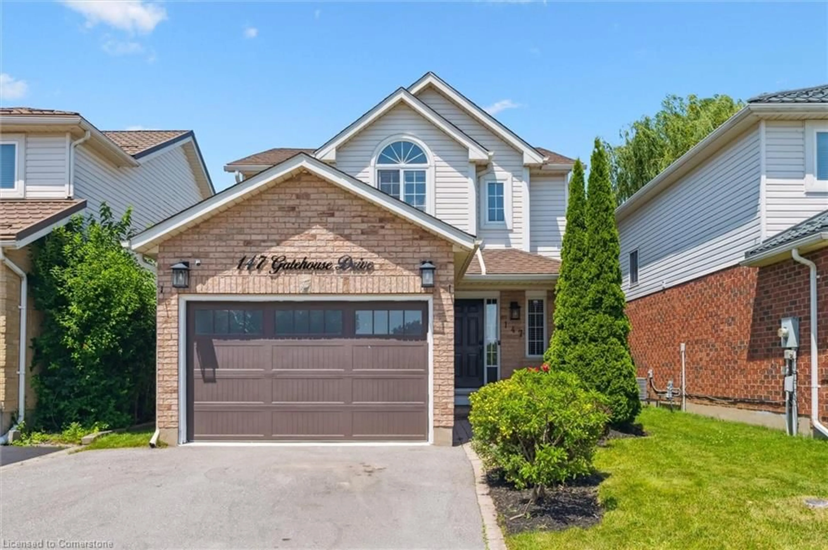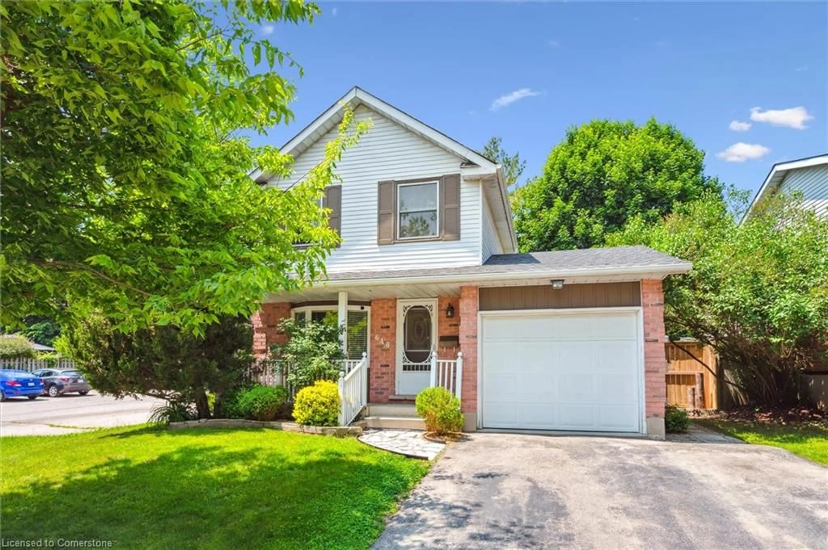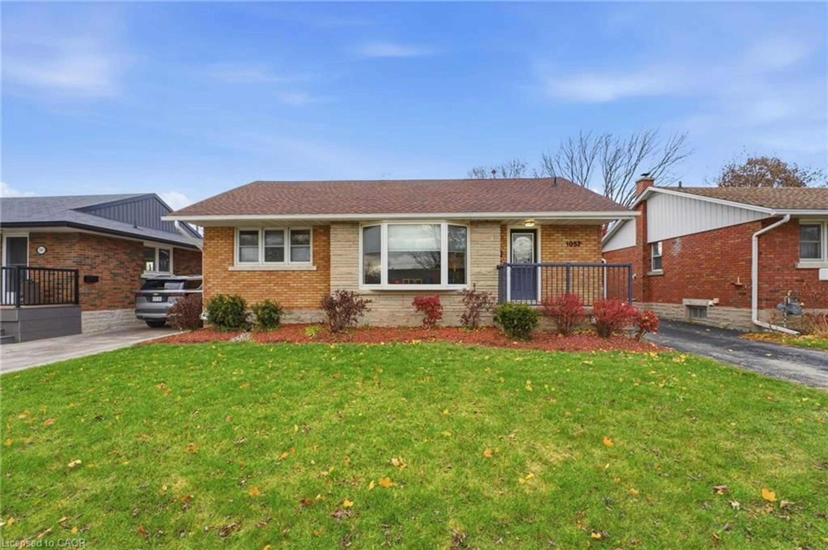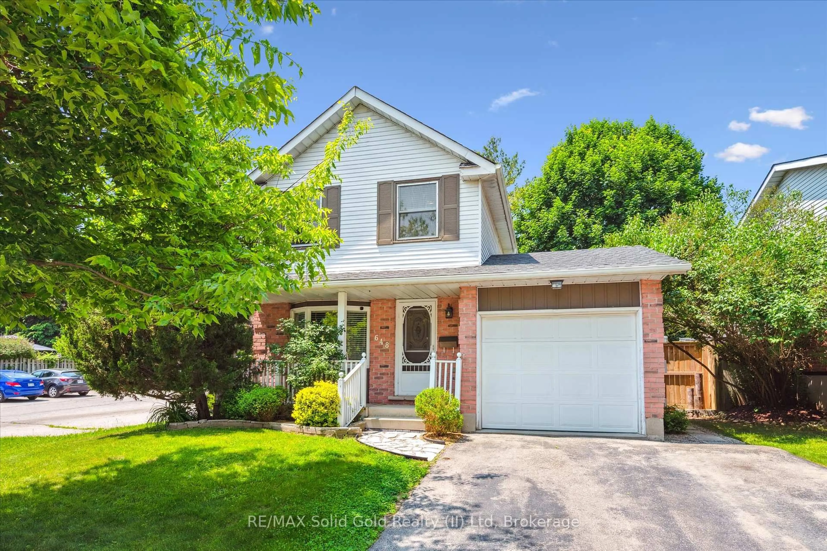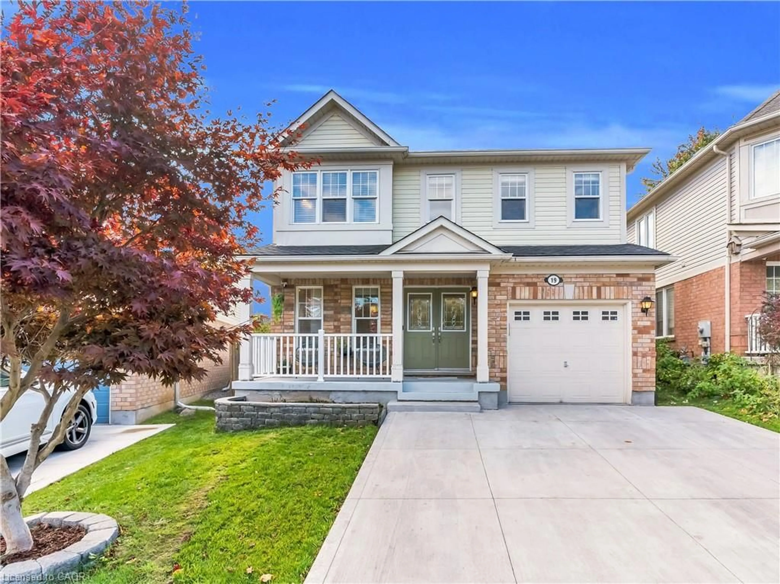Welcome to 46 Summerside Crescent, a meticulously maintained 3+2 bedroom, 2 bathroom raised bungalow, lovingly owned by the same family for over 35 years. Nestled on a peaceful, sought-after street in Cambridge, this home is situated on a generous 1/3 acre lot, offering both space and tranquility. The main floor features a bright living room with a large, picturesque window, flooding the space with natural light. The kitchen is super functional, offering plenty of cabinetry, stone countertops, and a dining area with a walk-out to a patio overlooking the spacious backyard and inground salt water pool perfect for summer relaxation. The fully finished lower level boasts a large family room with a cozy gas fireplace and a walk-out to the backyard, providing excellent potential for an in-law suite. The home has seen several recent updates, including garage doors and a water softener (2024), shingles on the home, shed, and pool storage/workshop (2022), a new hot water tank (owned, replaced in 2022), and a heat pump and furnace (2023). The heated workshop provides great versatility for hobbies or additional storage. This energy-efficient home also features solar panels that provide net metering credit, offering savings on your energy bills (Info will be provided). With a double car garage, surface parking for up to six vehicles, a pool shed, and an additional storage shed, this property is ideal for both indoor and outdoor living. Don't miss the opportunity to call 46 Summerside Crescent home, this rare find offers comfort, updates, and incredible potential in one of Cambridge's most desirable locations!
