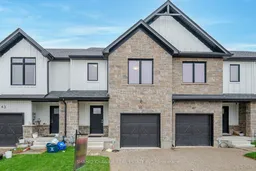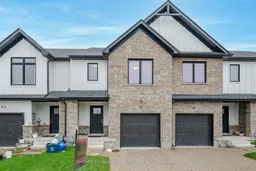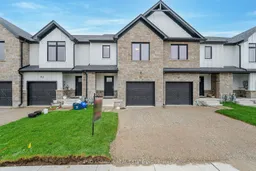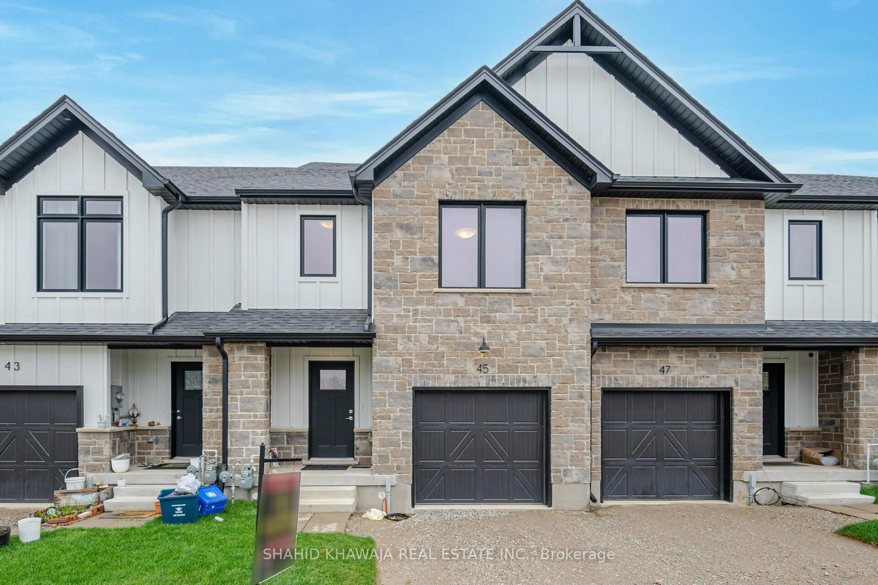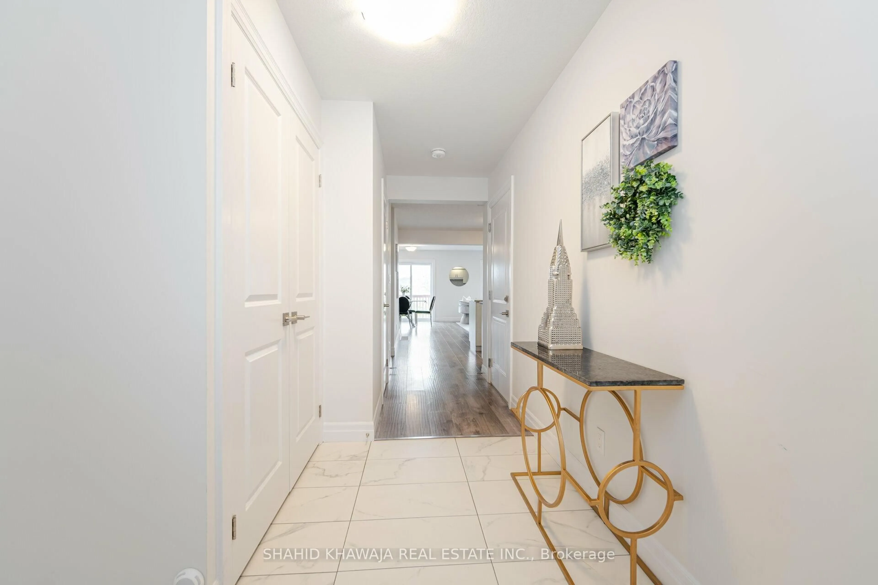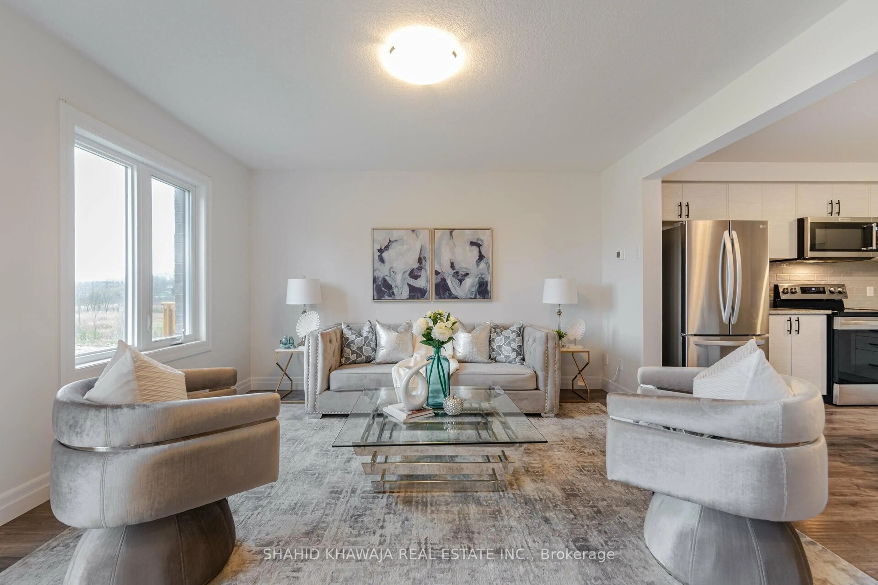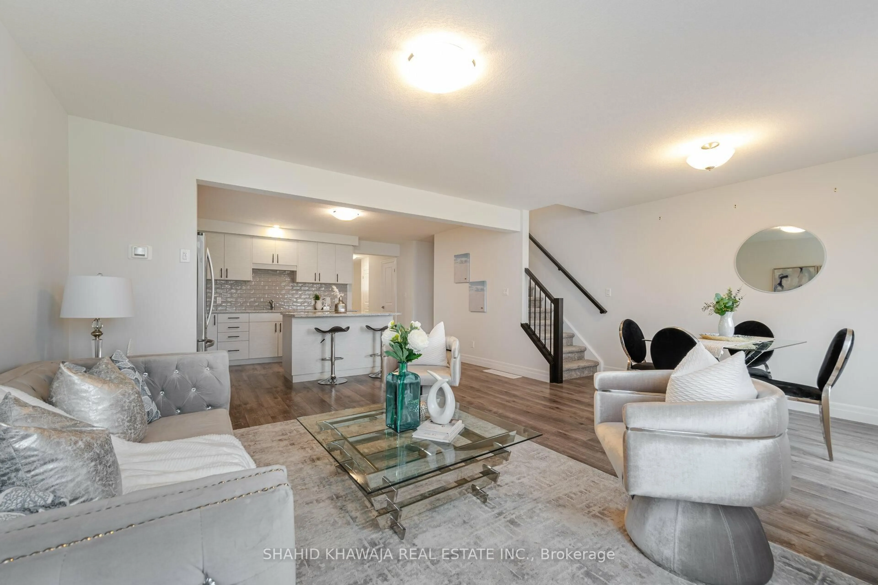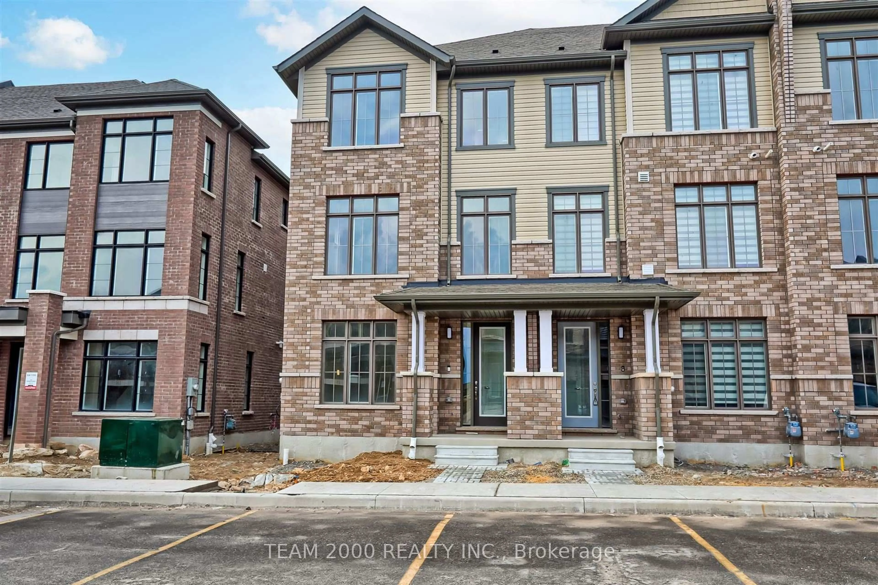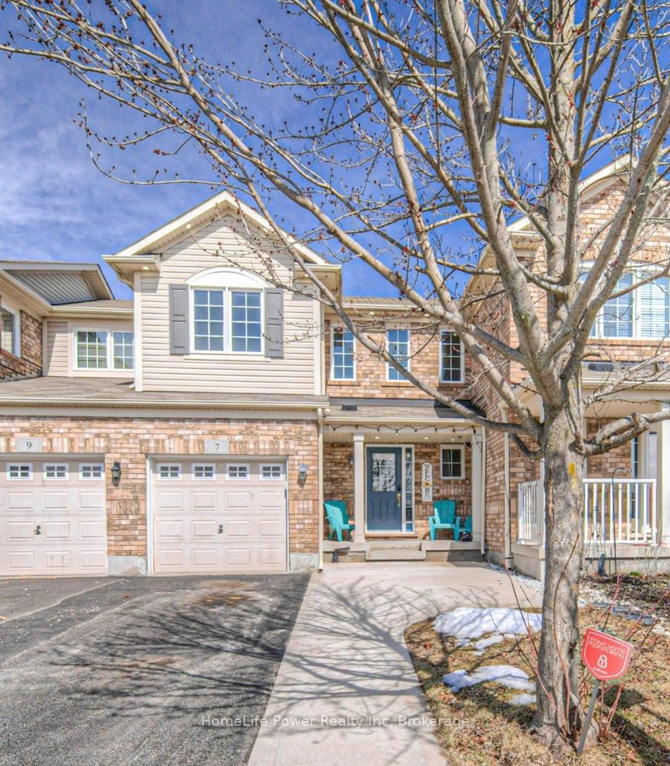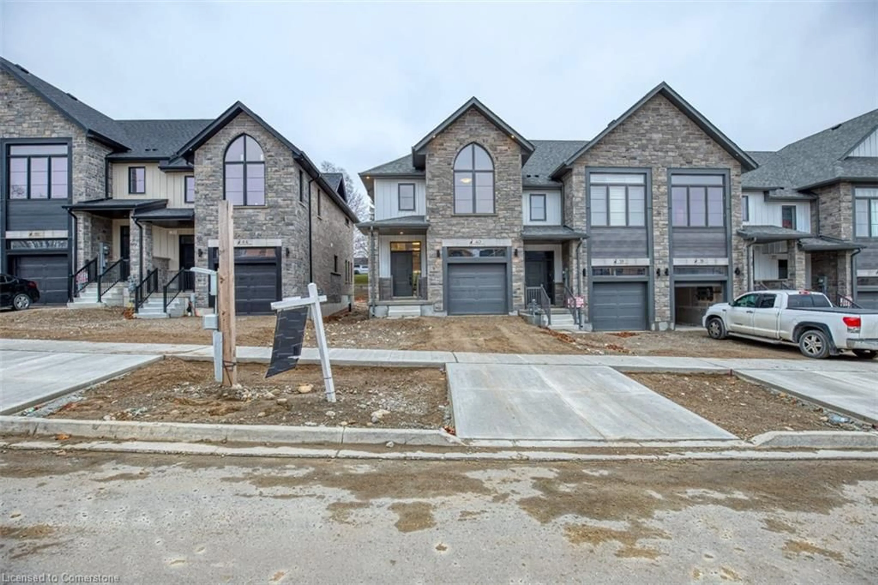45 Faith St, Cambridge, Ontario N1R 5S2
Contact us about this property
Highlights
Estimated valueThis is the price Wahi expects this property to sell for.
The calculation is powered by our Instant Home Value Estimate, which uses current market and property price trends to estimate your home’s value with a 90% accuracy rate.Not available
Price/Sqft$408/sqft
Monthly cost
Open Calculator

Curious about what homes are selling for in this area?
Get a report on comparable homes with helpful insights and trends.
+2
Properties sold*
$660K
Median sold price*
*Based on last 30 days
Description
**View Multimedia Tour!* Wow Absolutely Gorgeous ** Stunning Townhome Located In The High Demand Neighborhood Of Cambridge** Boasting 3 Bedrooms + 2 Full Bath on the 2ND Floor ***Premium Elevation W/Stone** Solid Wood Door Entrance** This Unit Features A Beautiful Open Concept Layout W/ Lots Of Natural Light Thru- out, **Upgraded Wide Plank Modern Laminate Flooring All Over And Upgraded Stained Oak Rail With Steel Spindles On THE Staircase *Adorned W/ Freshly Painted Walls** Main Floor 9Ft Ceiling* As you Enter, Bright & Sun-Filled Panoramic Living & Dining Room welcomes you W/ a warm Ambiance, Family Size Chef's Kitchen With Elegant White Custom Sleek Cabinets, Quartz Countertops, Built-in Stainless Steel Appliances, Center Island W/ Extended Bar, Perfect for Extra Dining & creating Culinary Delights, Eat-in-Kitchen Area With Walk-Out To A Sun Deck With Views of Nature *Modern Upgraded Oak Rail With Steel Spindles takes you to A Huge Primary Bedroom Boasting **An Extra Sitting Area** A Large W/I Closet + Full 4pc Ensuite W/ His /Her Sink Quartz Countertops & Standing Shower. 2 Generous Sized Bedrooms with their Own Closet Space, Share A Full 4pc Bathroom, Spacious & Rare 2nd Floor Laundry for Added Convenience* Unspoiled Basement Provides The Perfect Canvas To Create Your Dream Space - A Play Rm, Wet Bar in-law Suite - The Possibilities Are Endless! Close To All Amenities, Schools, Grocery/Shopping, Public Transit & Much More *Don't Miss-Out to Live in this Beautiful Affordable House & Family Friendly Neighborhood !!! No Disappointment*
Property Details
Interior
Features
Main Floor
Dining
5.79 x 3.96Laminate / Combined W/Family / Open Concept
Kitchen
4.57 x 3.35Tile Floor / Granite Counter / Stainless Steel Appl
Exterior
Features
Parking
Garage spaces 1
Garage type Attached
Other parking spaces 1
Total parking spaces 2
Property History
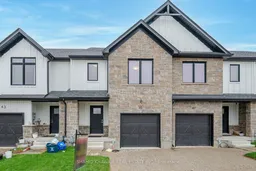 27
27