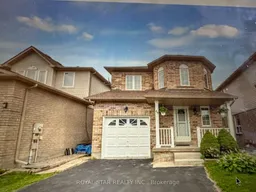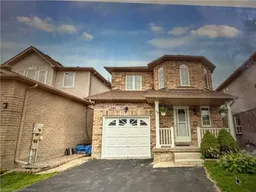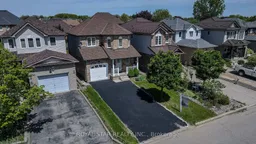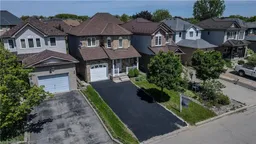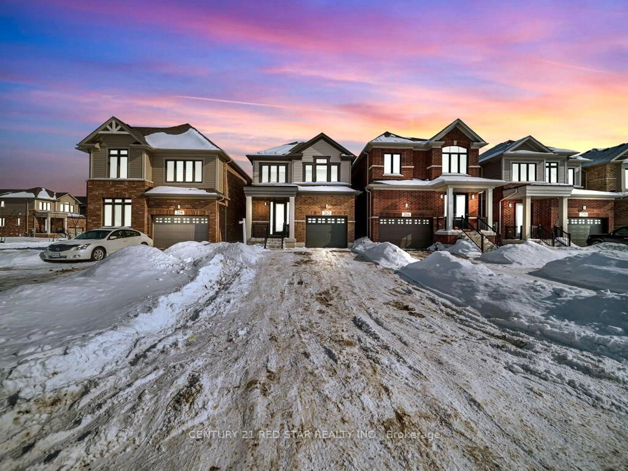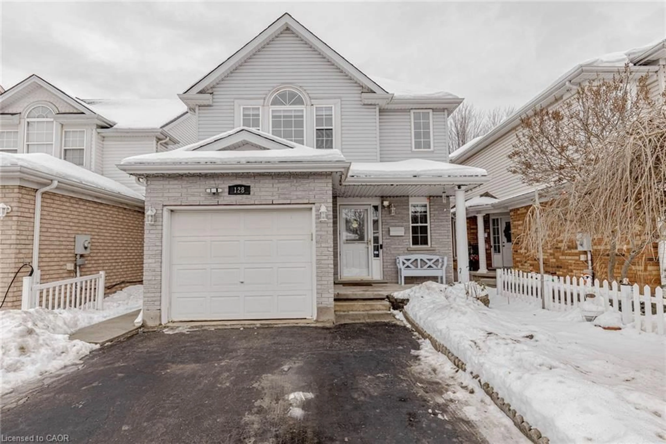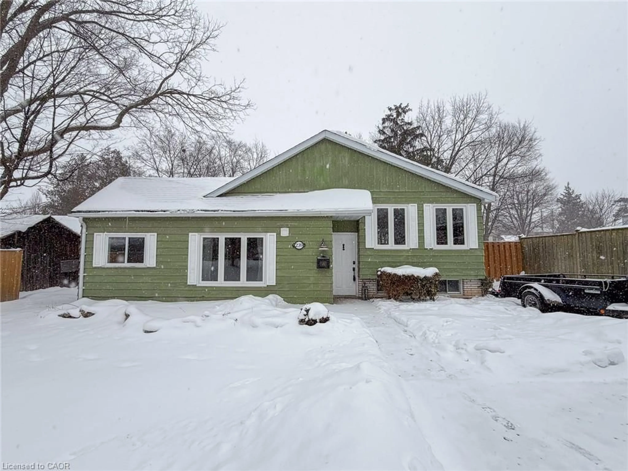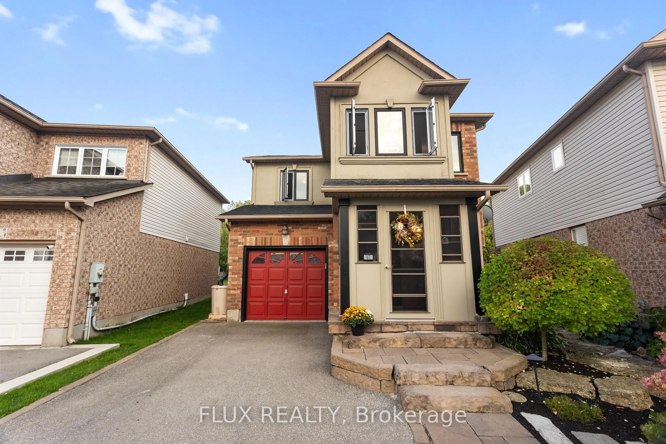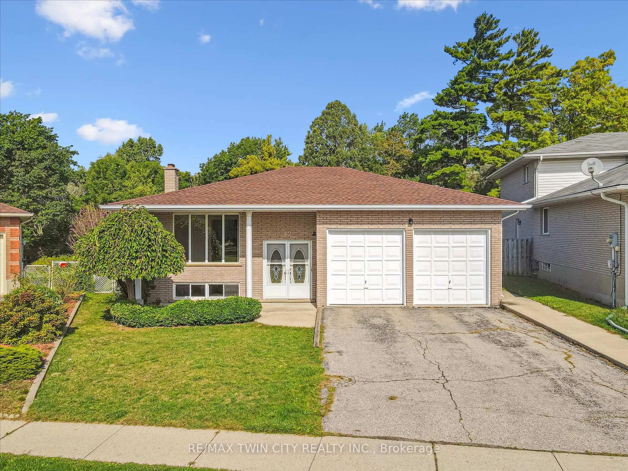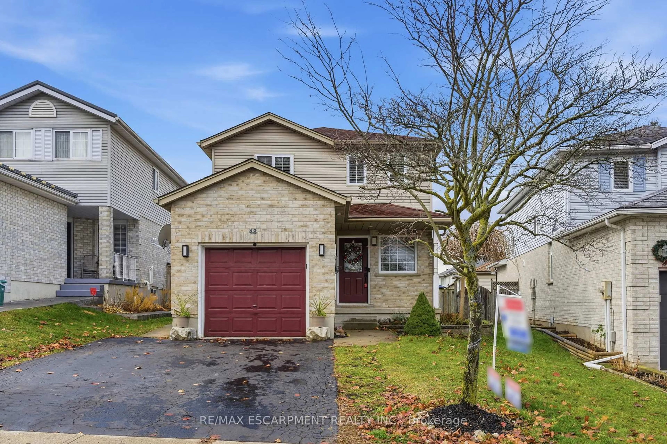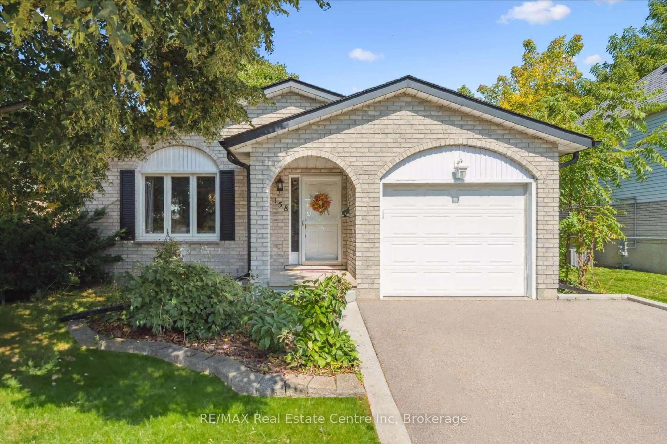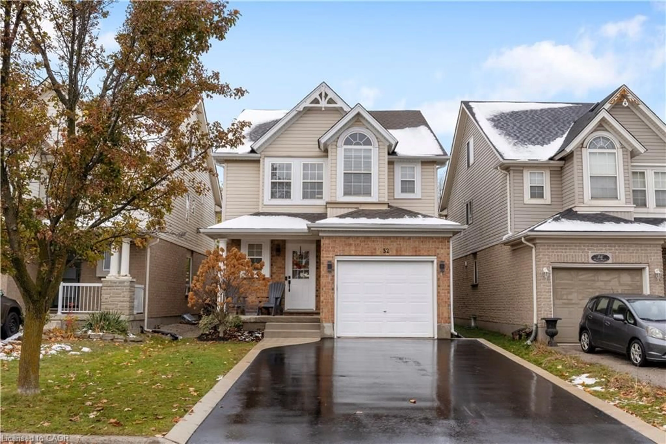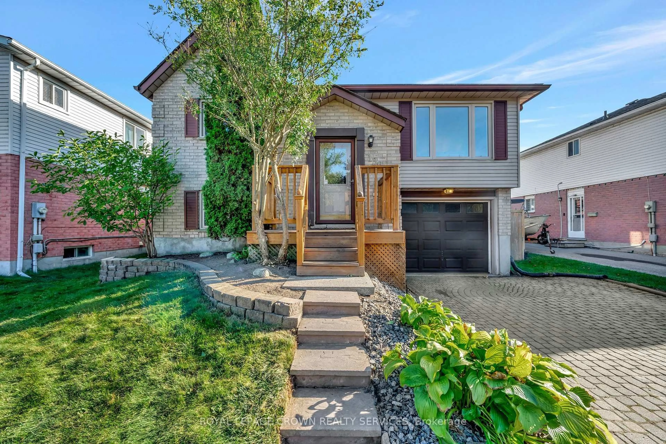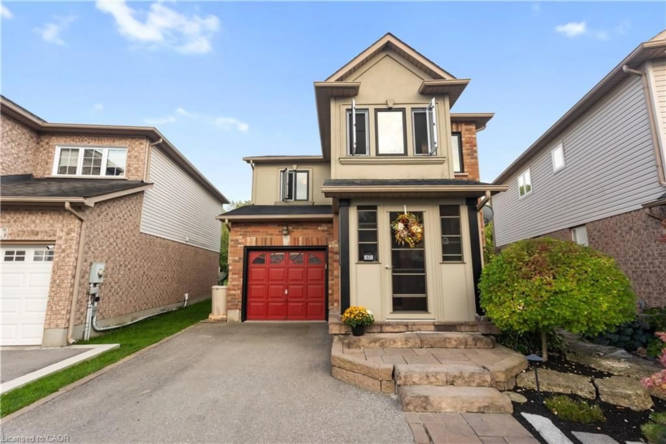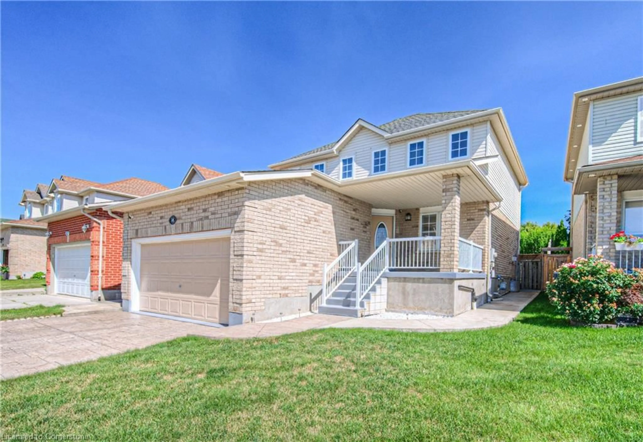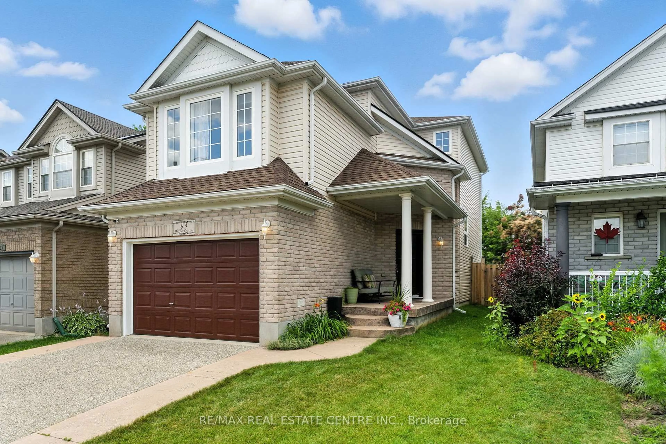Beautifully Renovated Home In A Sought-After Location. This Impeccably Maintained Home Showcases Numerous Recent Upgrades, Including A New Roof (2020) And A Brand-New Finished Basement With A Separate Entrance From The Garage (2024). The Interior Features New Flooring, Fresh Designer Paint Throughout, And Upgraded Front Windows Enhancing Both Comfort And Curb Appeal. Enjoy Seamless Indoor-Outdoor Living With A Private, Fully Fenced Backyard And A Spacious Deck Perfect For Entertaining Or Relaxing In Your Own Oasis. No Sidewalk On The Driveway. Additional Highlights Include An Interior Garage Entrance, A Generously Sized Primary Bedroom With A Walk-In Closet, And Upgraded Stainless Steel Appliances. Located Steps From Scenic Ravine Trails, Adjacent To A Park, And Just Minutes From Top-Rated Schools, This Property Offers The Perfect Balance Of Modern Living And Convenience. A Rare Opportunity To Own A Versatile, Move-In-Ready Home In One Of The Area's Most Desirable Neighborhoods.
Inclusions: Fridge, Gas Stove, Dishwasher, Washer & Dryer, All Window Coverings, Central Vacuum Roughed -In, All Electric Light Fixtures.
