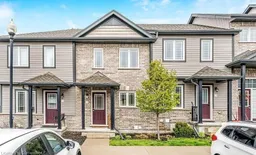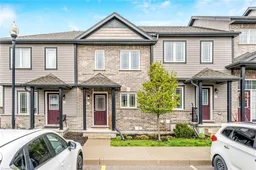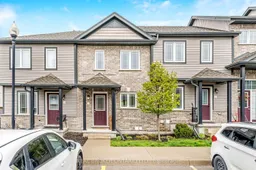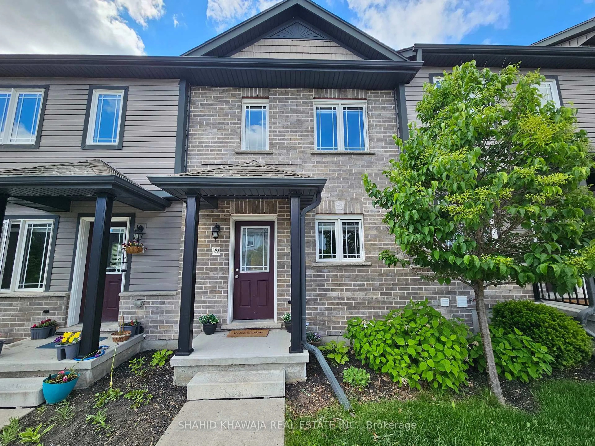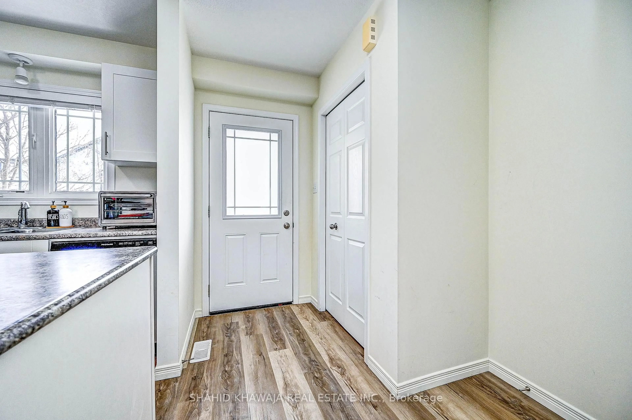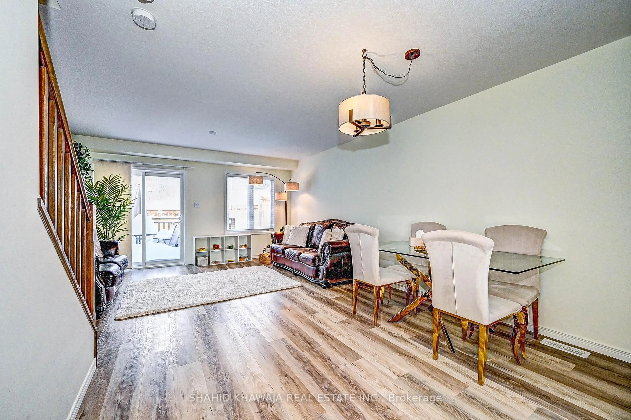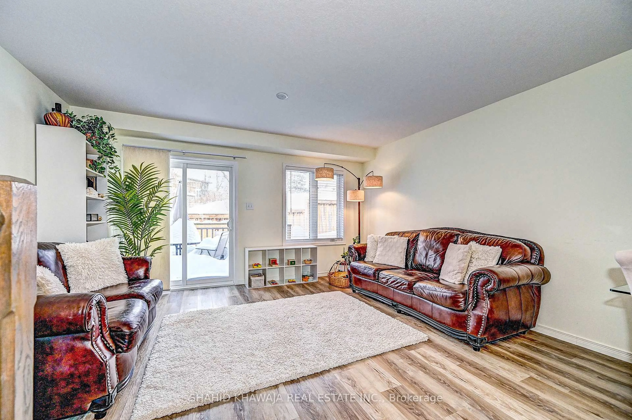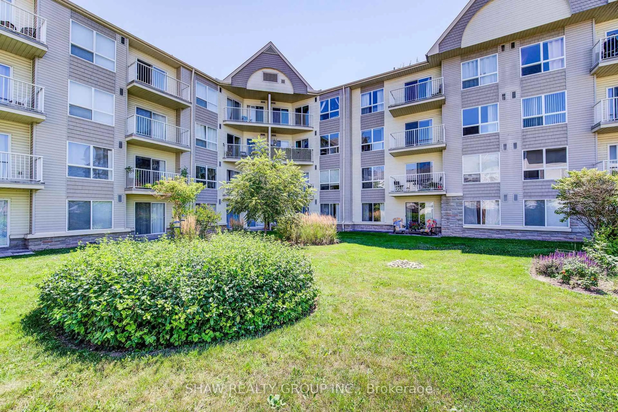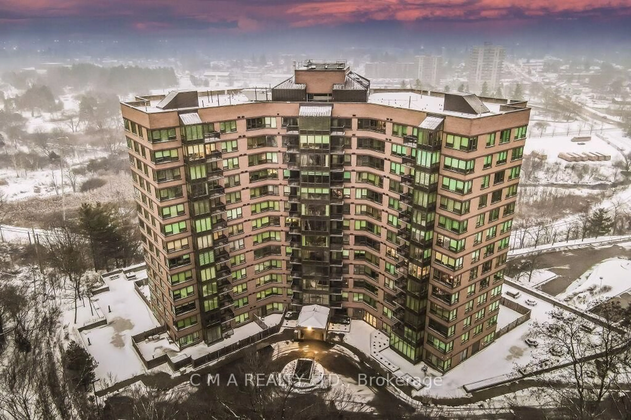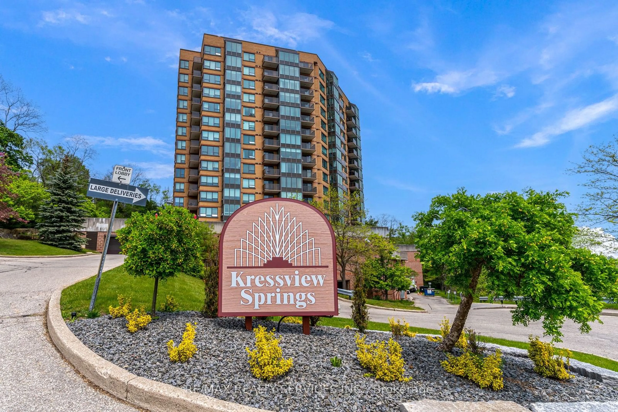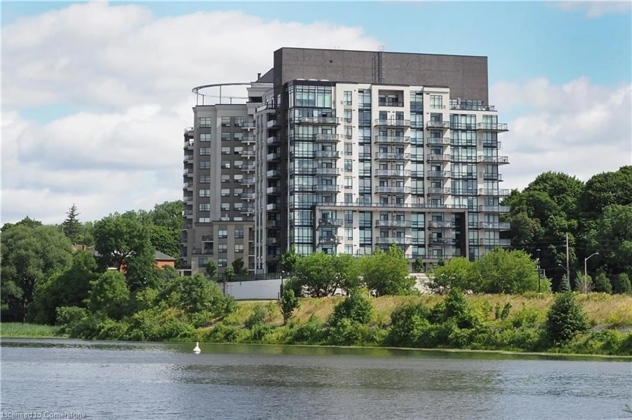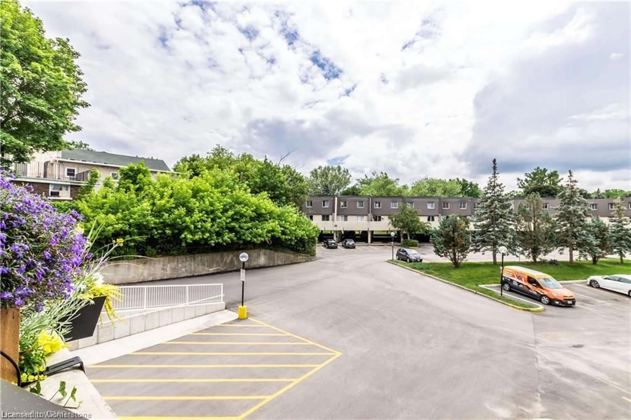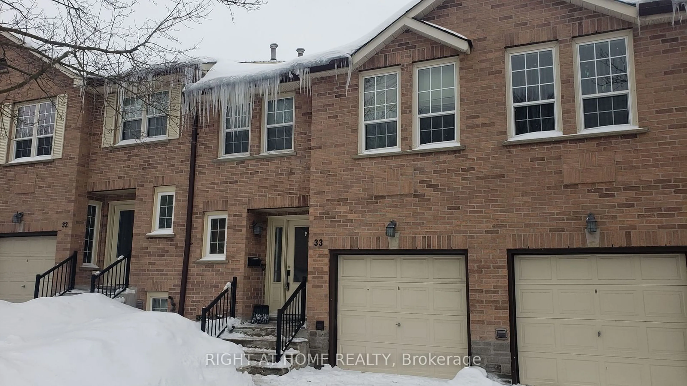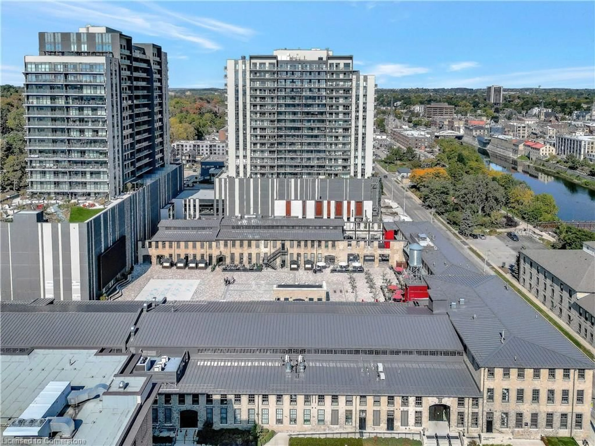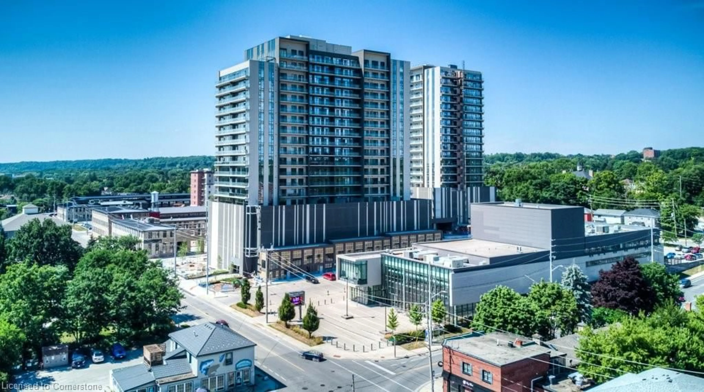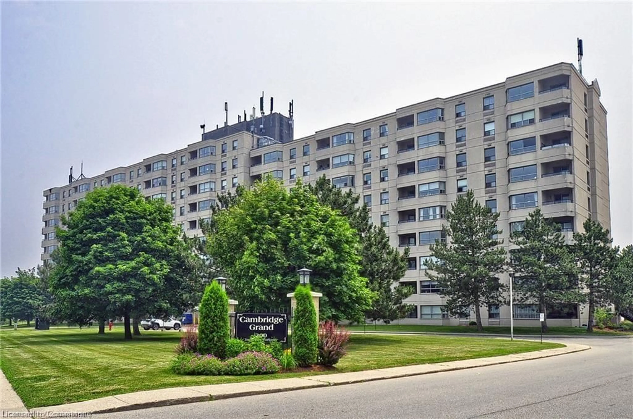350 Dundas St #29, Cambridge, Ontario N1R 5S2
Contact us about this property
Highlights
Estimated valueThis is the price Wahi expects this property to sell for.
The calculation is powered by our Instant Home Value Estimate, which uses current market and property price trends to estimate your home’s value with a 90% accuracy rate.Not available
Price/Sqft$581/sqft
Monthly cost
Open Calculator

Curious about what homes are selling for in this area?
Get a report on comparable homes with helpful insights and trends.
+1
Properties sold*
$640K
Median sold price*
*Based on last 30 days
Description
This renovated townhouse offers a traditional two-story layout with an open-concept main floor and a finished basement - ideal for first-time buyers, downsizers, or investors. The main level features a bright, open design that flows into a private deck with a walkout. Recent upgrades include black stainless steel appliances, a modern kitchen island, stylish finishes, and carpet-free flooring throughout. The finished basement adds valuable living space, with room for both a recreation area and home office. The spacious laundry room provides ample storage and space for a home gym, and includes a rough-in for a second bathroom. Additional features include a gas BBQ hookup in the backyard, an owned water softener, low maintenance fees, and a dedicated parking spot right in front of the home. Conveniently located within walking distance to a plaza offering everyday amenities, grocery stores, restaurants, and public transit. The upcoming Cambridge Recreation Complex and Library (opening in 2026) will further enhance the appeal of this growing neighborhood. Don't miss your chance to own this move-in ready home in a well-managed complex!
Property Details
Interior
Features
Main Floor
Dining
3.43 x 2.38Broadloom / Combined W/Living / Open Concept
Kitchen
4.51 x 3.18Laminate / Centre Island / Stainless Steel Appl
Living
4.51 x 3.57Broadloom / Combined W/Dining / W/O To Deck
Exterior
Parking
Garage spaces -
Garage type -
Total parking spaces 1
Condo Details
Amenities
Bbqs Allowed, Visitor Parking
Inclusions
Property History
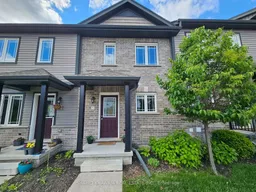 22
22