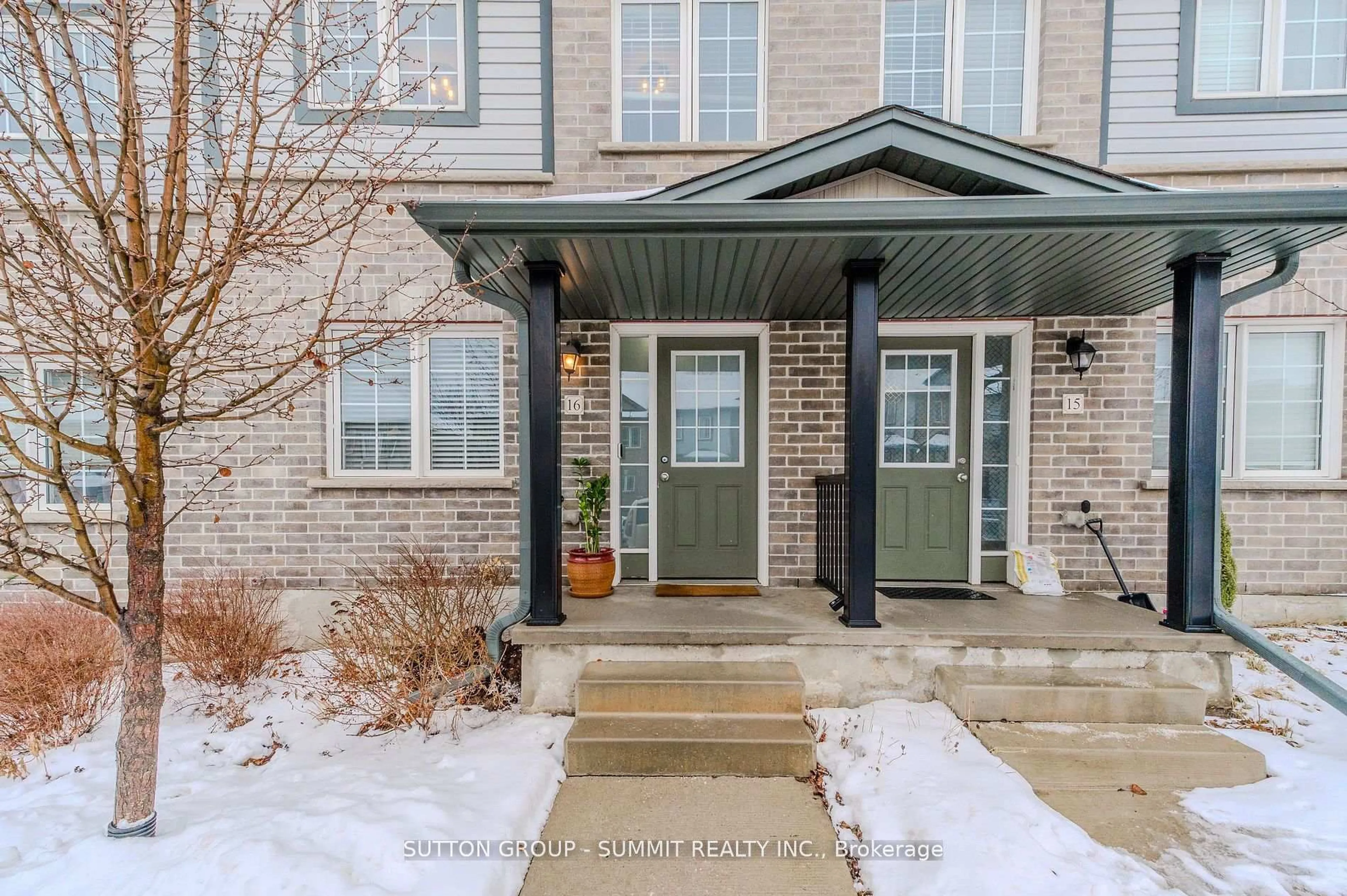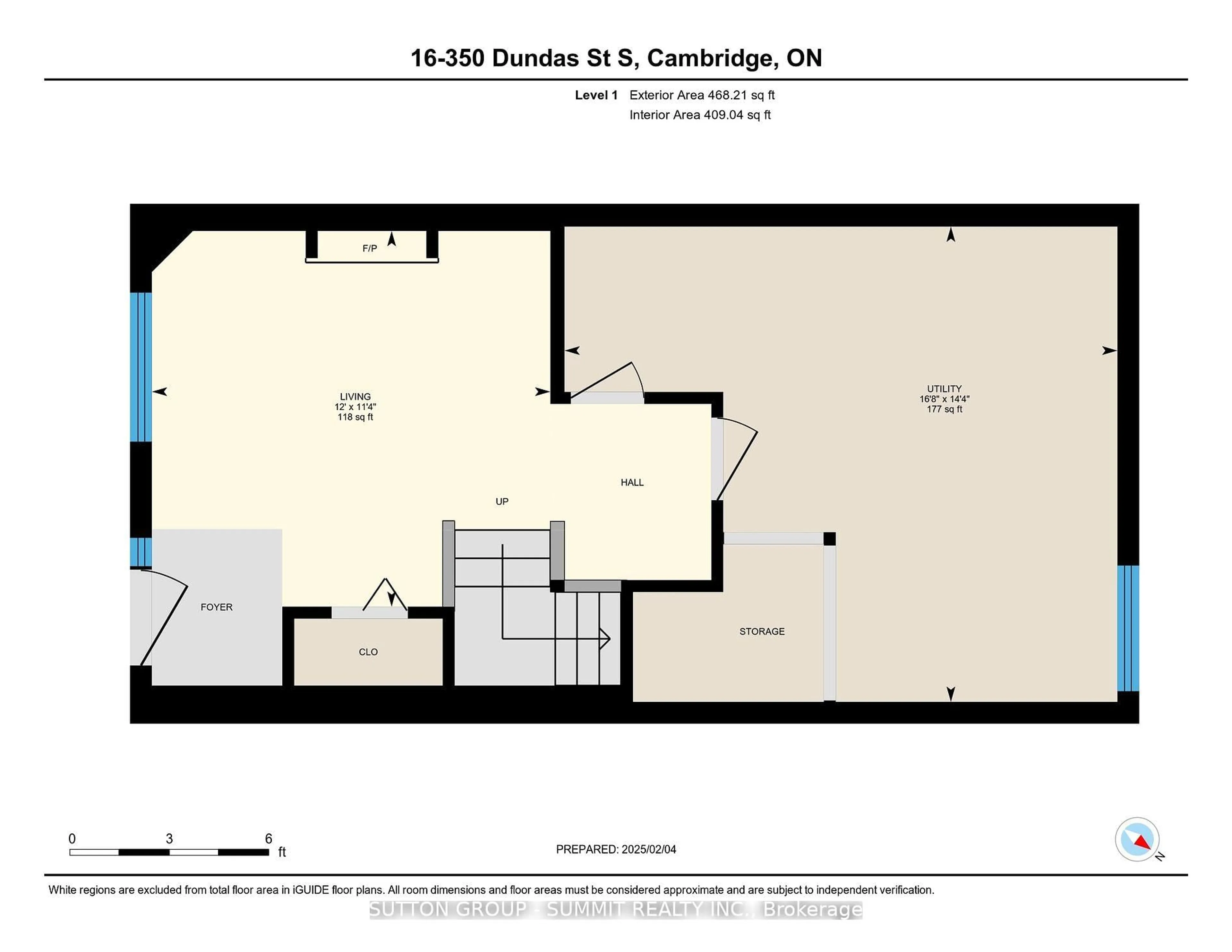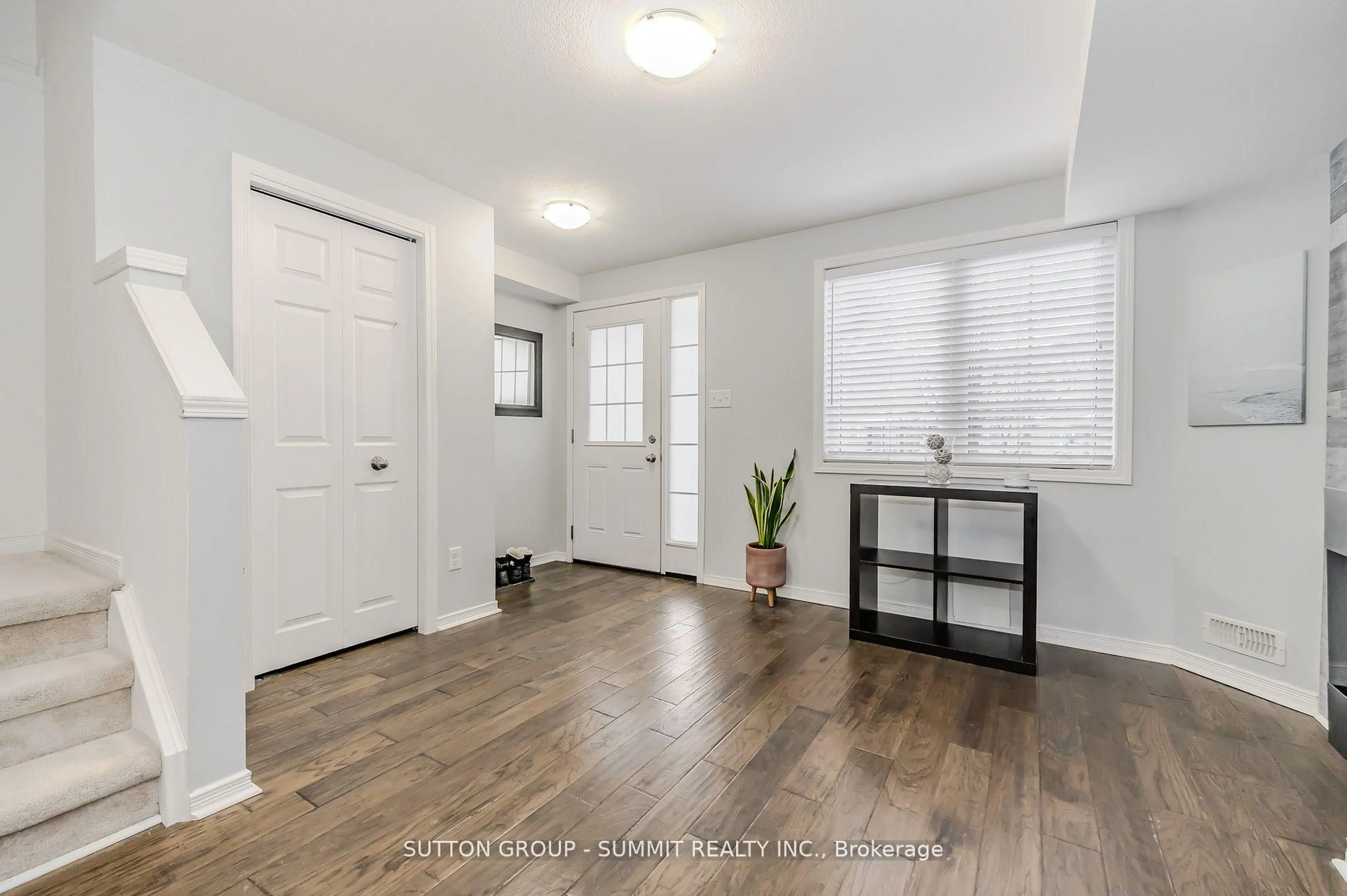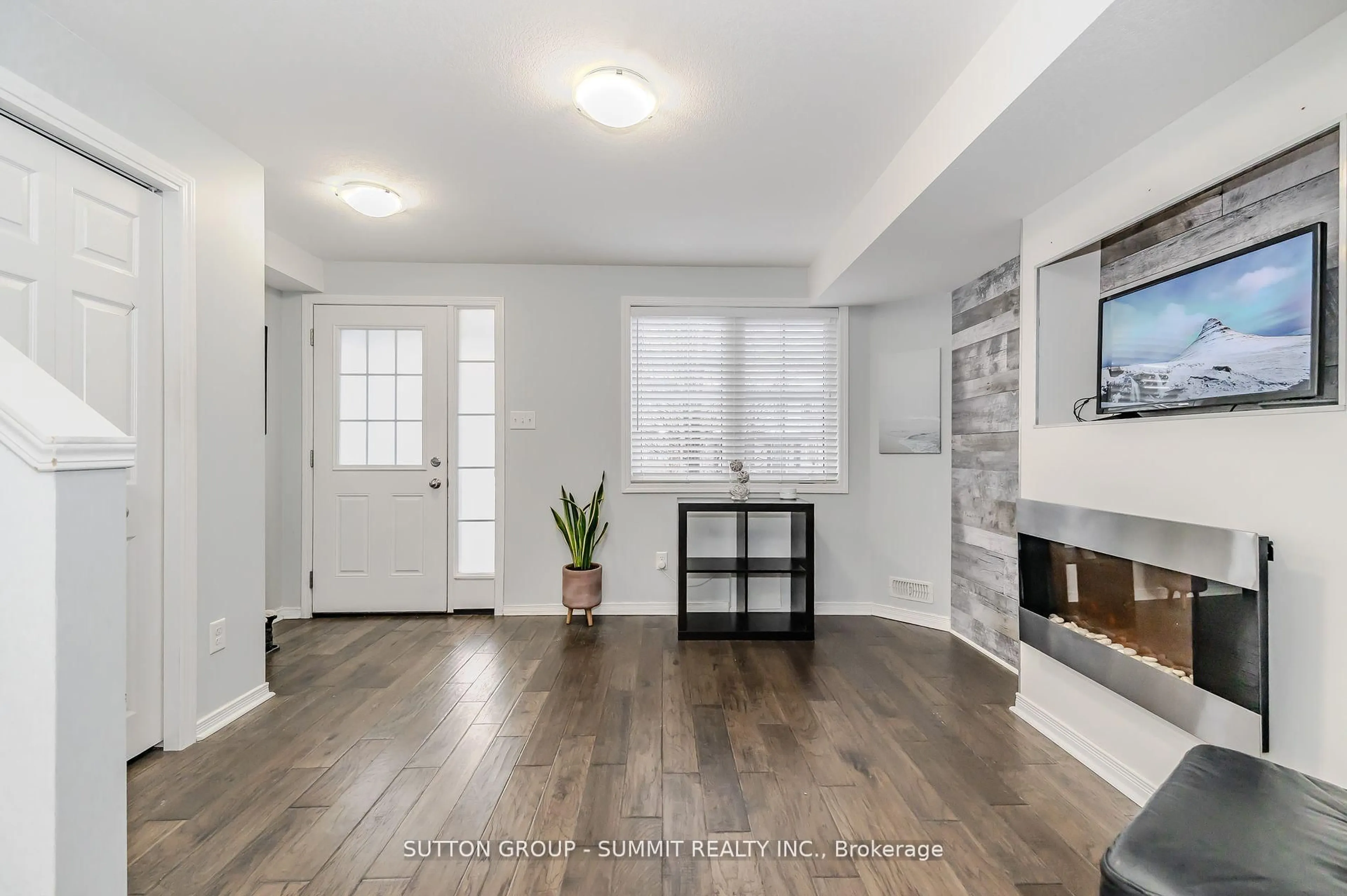350 Dundas St #16, Cambridge, Ontario N1T 0C9
Contact us about this property
Highlights
Estimated ValueThis is the price Wahi expects this property to sell for.
The calculation is powered by our Instant Home Value Estimate, which uses current market and property price trends to estimate your home’s value with a 90% accuracy rate.Not available
Price/Sqft$401/sqft
Est. Mortgage$2,572/mo
Maintenance fees$215/mo
Tax Amount (2024)$3,012/yr
Days On Market14 days
Description
Nestled in a friendly neighborhood, this lovely bright and inviting town house offers the perfect blend of comfort, convenience, and modern living. With a fantastic open-concept layout, its an ideal choice for frst-time home buyers or empty nesters. Upon entering, you'll fnd a versatile space featuring a cozy freplace perfect for an office, TV room, or whatever suits your needs. The second foor boasts a well-appointed kitchen with a pantry and a welcoming living room with sliding doors that open to a private deck and backyard a serene retreat ideal for morning coffee or summer BBQs. Upstairs, two generously sized bedrooms offer ample closet space, complemented by a beautifully designed 4-piece bathroom.The partially finished basement, complete with a rough-in for a bathroom, provides a flexible space ready for your personal touch.Additional features include a 2022 air conditioner and an owned hot water tank for added peace of mind.This unbeatable location offers quick access to Hwy 401 and Hespeler Road, making commuting a breeze. You're also close to Hwy 8 for easy travel to Hamilton, Burlington, and beyond. Enjoy the vibrant Gaslight District, scenic trails, Churchill Park, and the historic charm of downtown Galt. With amenities just a short walk away, youll always find something new to love.
Property Details
Interior
Features
Lower Floor
Other
3.67 x 3.46Fireplace Insert / Laminate
Exterior
Parking
Garage spaces -
Garage type -
Total parking spaces 1
Condo Details
Inclusions
Property History
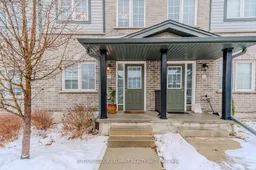 33
33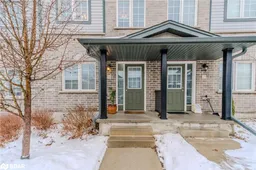
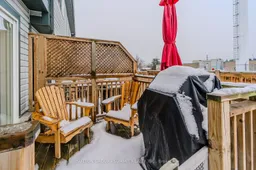
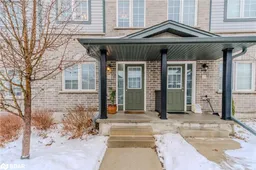
Get up to 1% cashback when you buy your dream home with Wahi Cashback

A new way to buy a home that puts cash back in your pocket.
- Our in-house Realtors do more deals and bring that negotiating power into your corner
- We leverage technology to get you more insights, move faster and simplify the process
- Our digital business model means we pass the savings onto you, with up to 1% cashback on the purchase of your home
