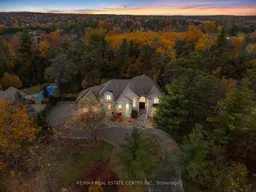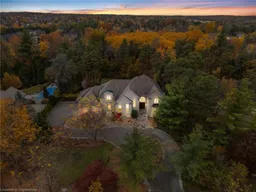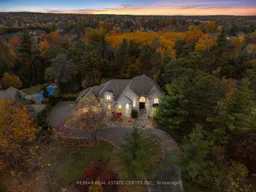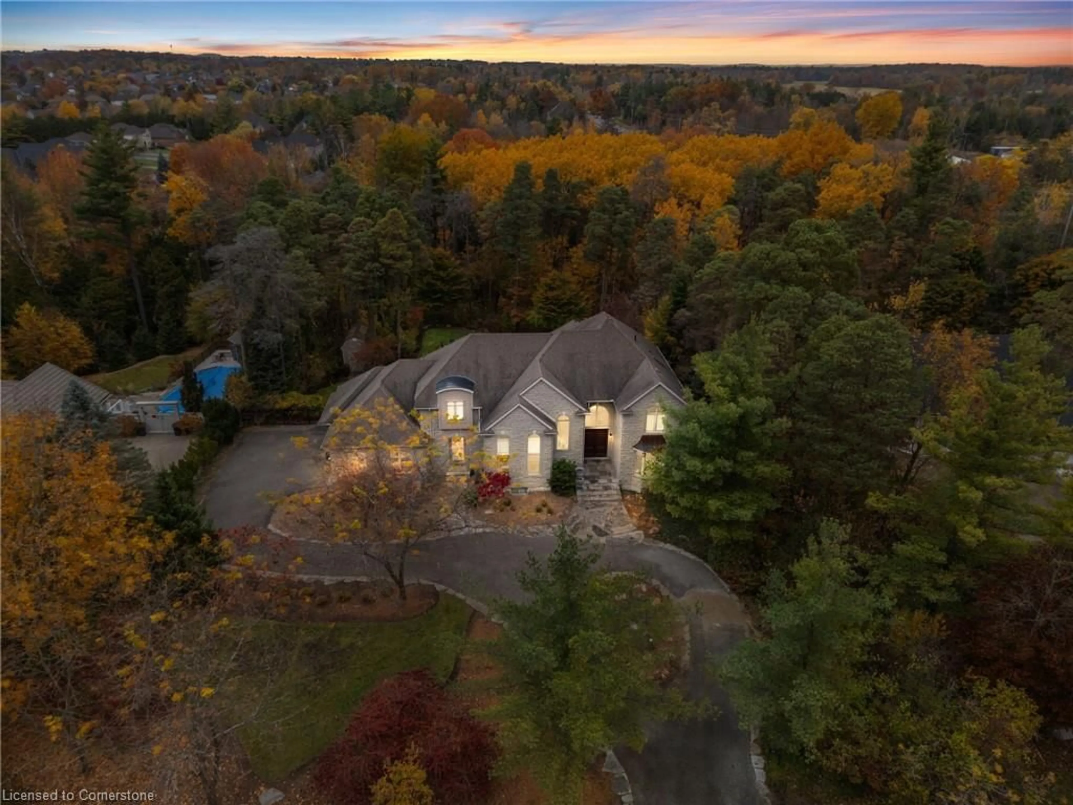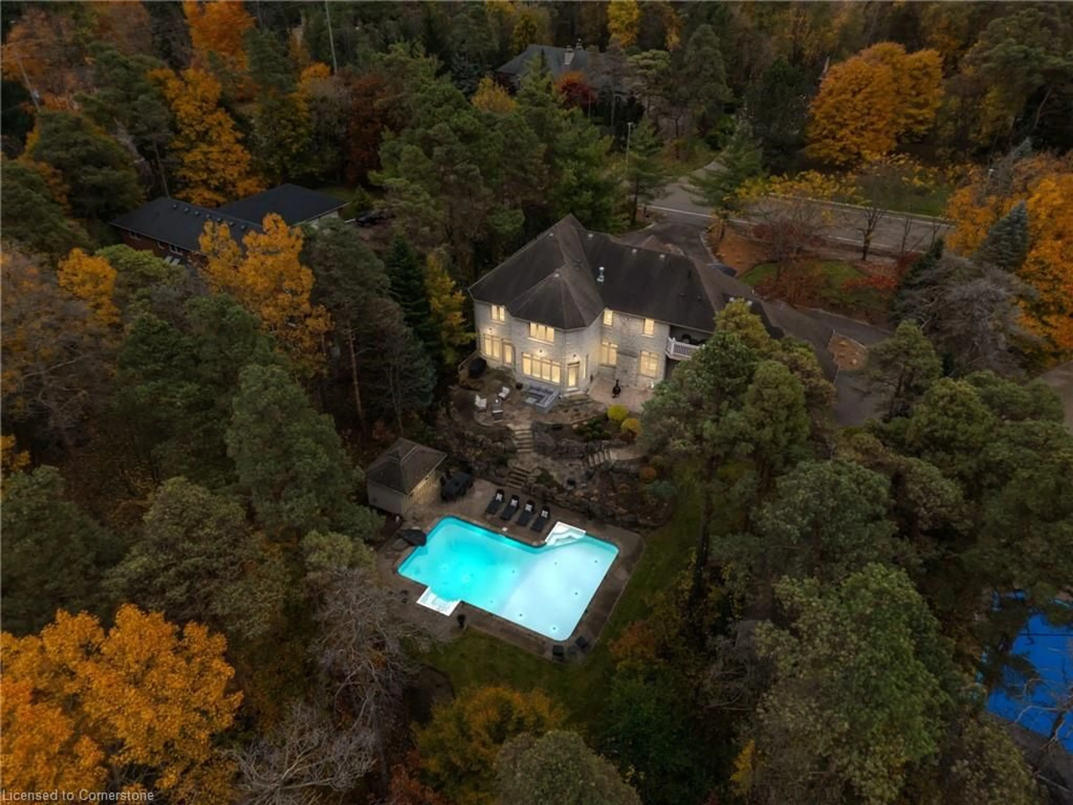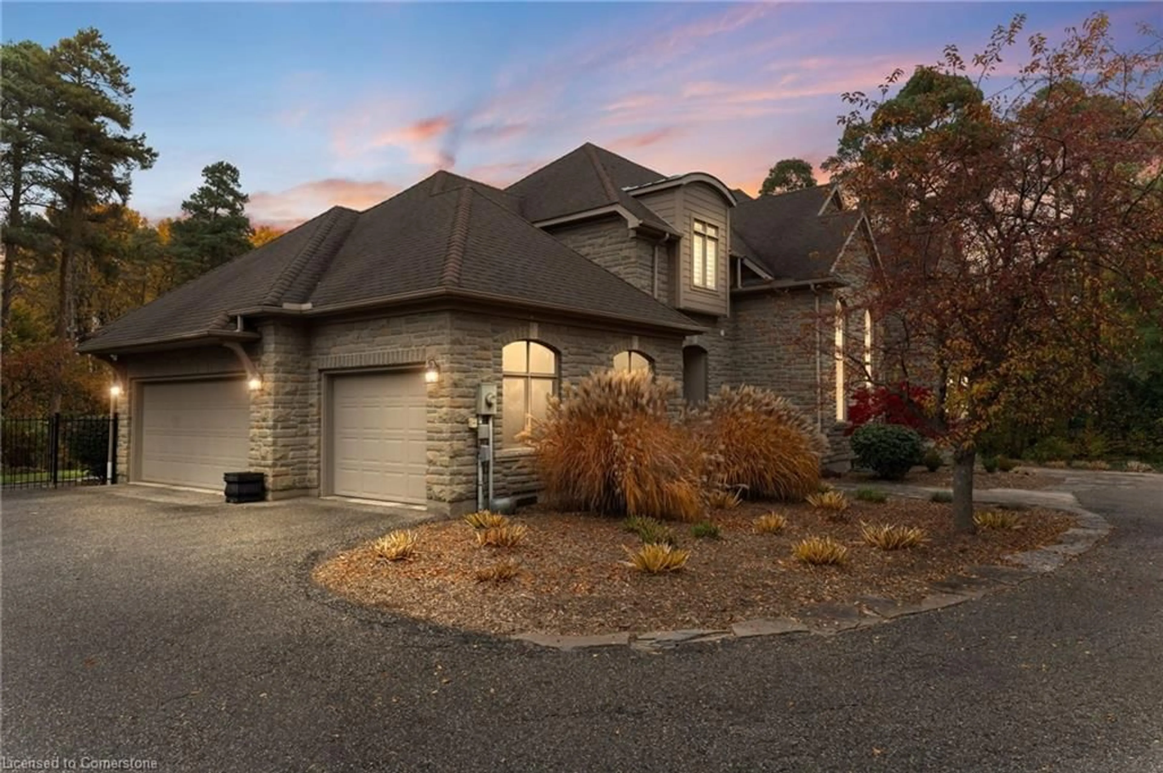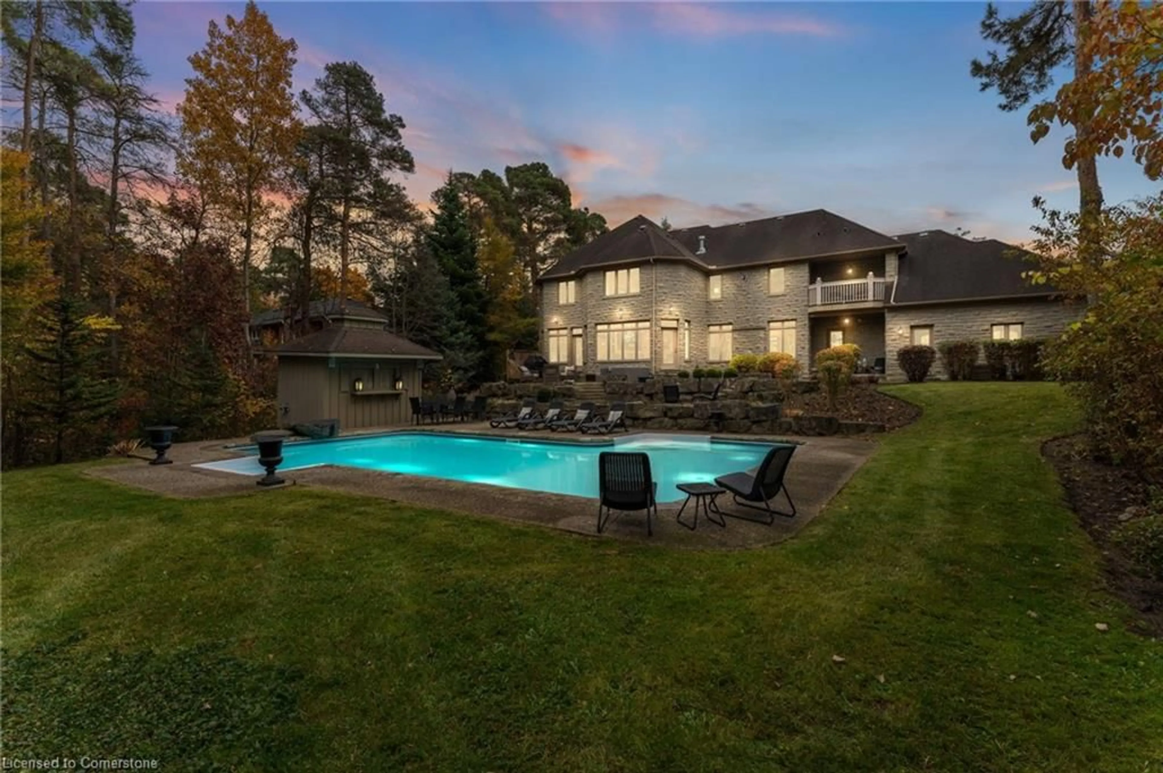994 Stonebrook Rd, Cambridge, Ontario N1T 1H6
Contact us about this property
Highlights
Estimated valueThis is the price Wahi expects this property to sell for.
The calculation is powered by our Instant Home Value Estimate, which uses current market and property price trends to estimate your home’s value with a 90% accuracy rate.Not available
Price/Sqft$419/sqft
Monthly cost
Open Calculator

Curious about what homes are selling for in this area?
Get a report on comparable homes with helpful insights and trends.
+103
Properties sold*
$775K
Median sold price*
*Based on last 30 days
Description
Deer Path Estates. A breathtaking two-storey stone home with approx. 5,800 sq. ft. of beautifully finished living space, a triple-car garage & set on nearly 1.0 acre of private, tree-lined property. Located on a quiet and highly sought-after neighbourhood. The backyard is a private oasis, featuring a heated, saltwater in-ground pool surrounded by lush greenery & impeccably landscaped. The pool is equipped with a new filter, pump, saltwater T-cell & flooring cleaning system (2020) for easy maintenance. The expansive yard is perfect for outdoor activities & entertaining. The updated kitchen is a chef’s dream with heated floors, oversized granite countertops, a built-in microwave drawer & premium Thermador appliances, incl a gas range & dual ovens. It’s a welcoming space for family meals and gatherings, designed for both functionality and style. The main-floor office impresses w/ built-in cabinetry and two-storey windows, creating a bright and inspiring workspace. Upstairs, four spacious bedrooms each feature their own en-suite bathroom, offering privacy & convenience for the whole family. The primary suite includes a fully remodelled 5-piece en-suite with heated floors, a walk-in closet, a balcony to take advantage of the gorgeous views & a loft area ideal for a dressing room or upstairs office. The fully finished basement caters to every need with a home theatre room complete with a projector & screen, a rec room, a games area. Built-in desks & ample storage add functionality to the space, making it perfect for work, play, and relaxation. The Basement features a walk-up to the triple car garage. Situated in a prime location, this home is just moments away from Shade’s Mill Conservation Area, scenic trails, Puslinch Lake & many more amenities. With its close proximity to Highway 401, commuting is effortless. Meticulously maintained & offering an unbeatable combination of luxury, comfort & convenience, this estate is truly a rare find. Book your private showing today!
Property Details
Interior
Features
Basement Floor
Recreation Room
11.91 x 13.16carpet free / fireplace
Bathroom
2-Piece
Exterior
Features
Parking
Garage spaces 3
Garage type -
Other parking spaces 10
Total parking spaces 13
Property History
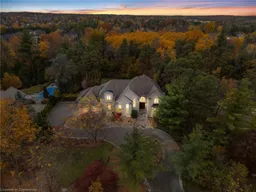 50
50