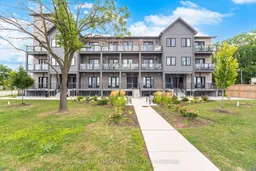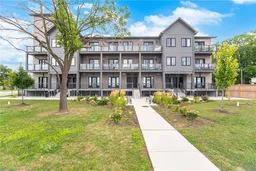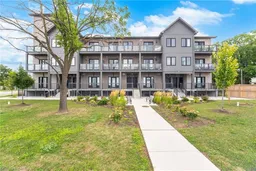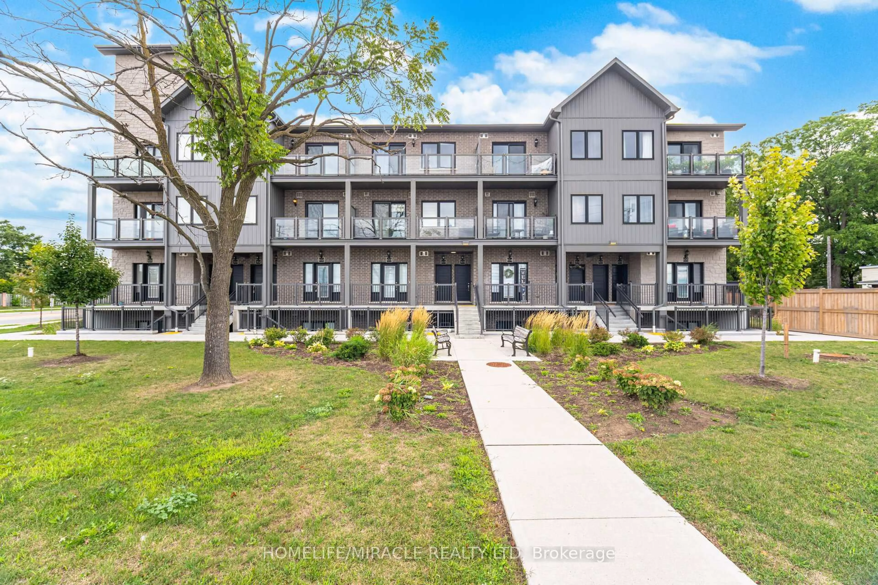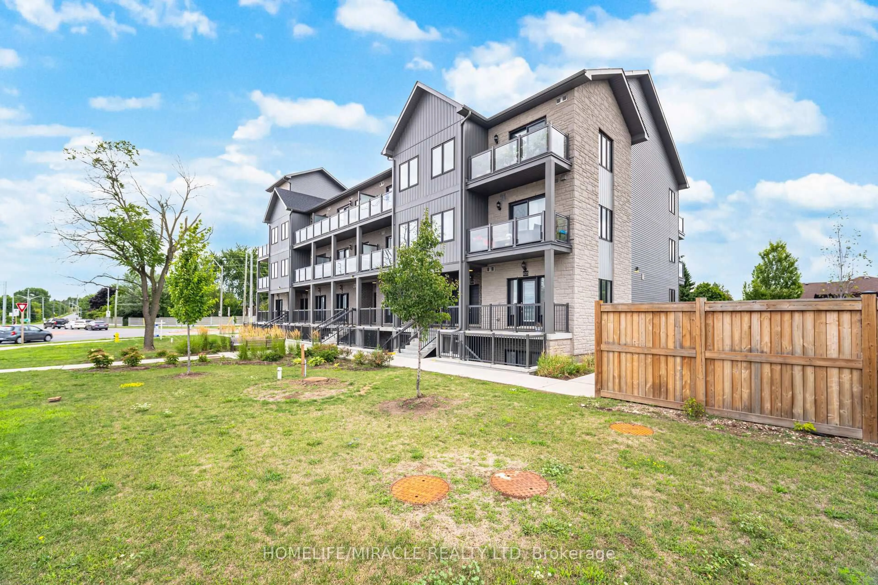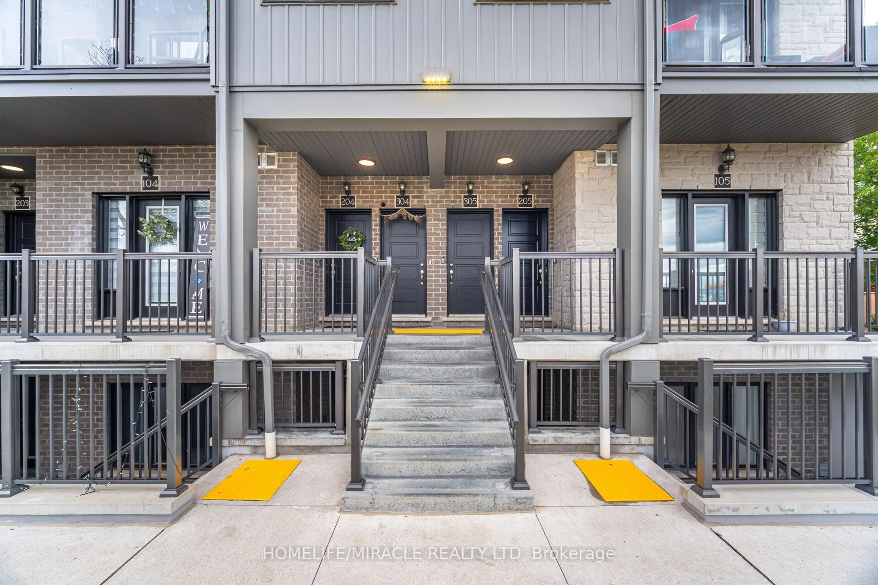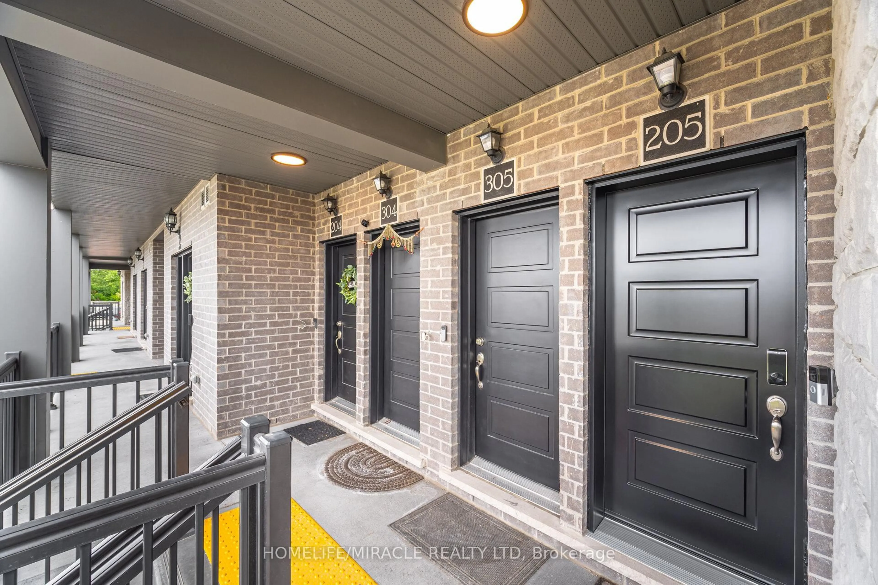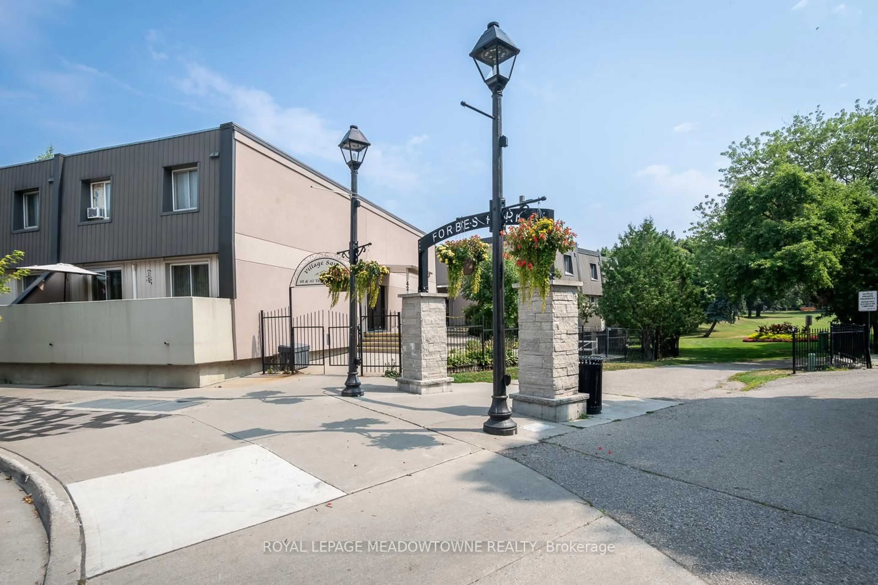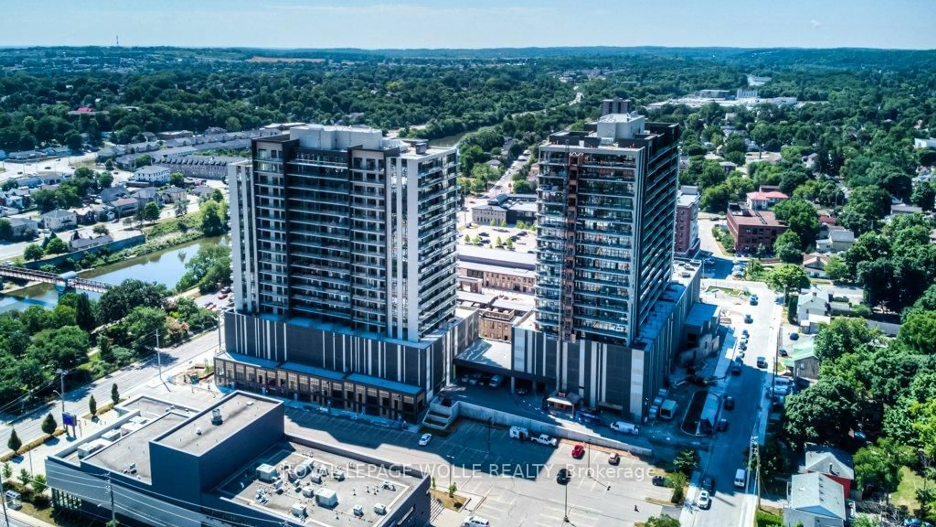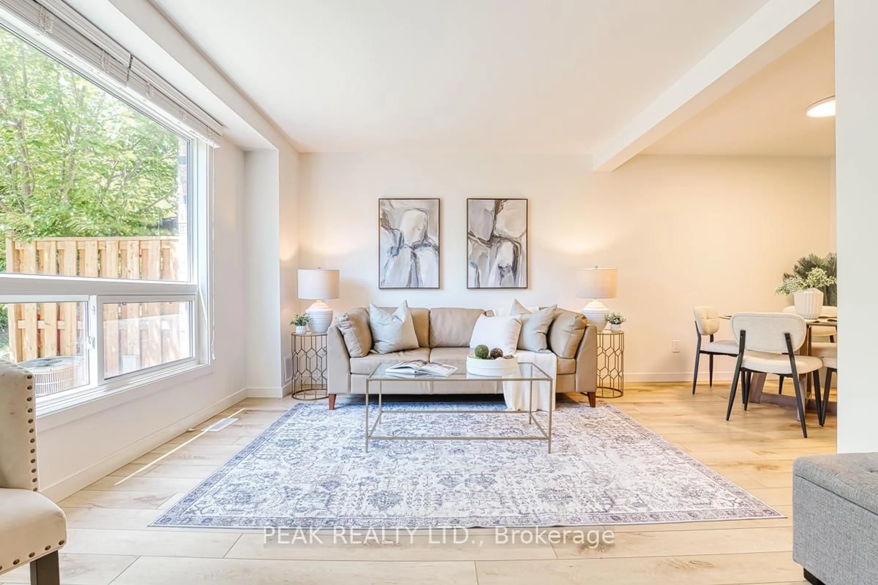721 Franklin Blvd #305, Cambridge, Ontario N1R 0E4
Contact us about this property
Highlights
Estimated valueThis is the price Wahi expects this property to sell for.
The calculation is powered by our Instant Home Value Estimate, which uses current market and property price trends to estimate your home’s value with a 90% accuracy rate.Not available
Price/Sqft$458/sqft
Monthly cost
Open Calculator

Curious about what homes are selling for in this area?
Get a report on comparable homes with helpful insights and trends.
+11
Properties sold*
$430K
Median sold price*
*Based on last 30 days
Description
This stunning end-unit townhome is designed to impress a true magazine-worthy residence. Bright and airy with extra windows and two open balconies, it offers a seamless blend of style and comfort. The kitchen stands out as the heart of the home, showcasing extended cabinets, quartz countertops with a matching backsplash, a premium Moen faucet, and an extended island that doubles as a breakfast bar. It's equipped with thoughtful details, including a gas line for the stove, a water line with a shut-off valve for the fridge, LED pot lights, and a built-in electrical outlet with a USB port on the island. Throughout the home, you'll find upgraded vinyl flooring, custom built-in closet organizers, and elegant wall paneling in the primary bedroom. Every detail has been carefully selected to combine beauty with everyday practicality. From its open-concept living spaces to its sleek finishes and high-end touches, this home offers more than meets the eye it's one you'll want to experience in person.
Property Details
Interior
Features
Main Floor
2nd Br
2.83 x 4.78Vinyl Floor / Double Closet / Window
Living
6.24 x 4.84Vinyl Floor / Combined W/Dining / Window
Dining
6.24 x 4.84Vinyl Floor / Combined W/Living / W/O To Balcony
Kitchen
5.33 x 3.05Vinyl Floor / Combined W/Br / Stainless Steel Appl
Exterior
Features
Parking
Garage spaces -
Garage type -
Total parking spaces 1
Condo Details
Inclusions
Property History
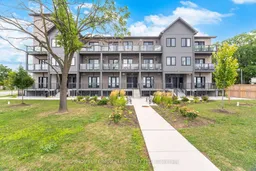 32
32