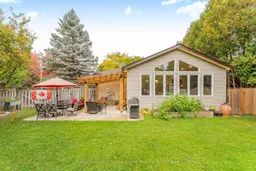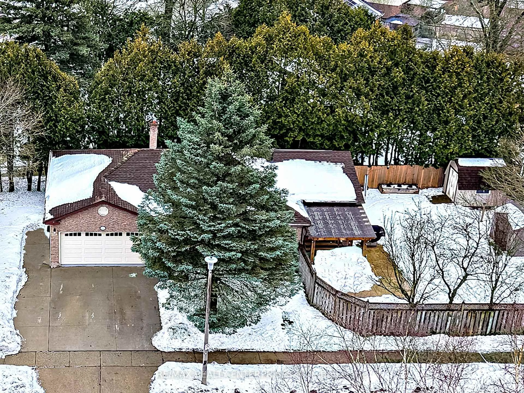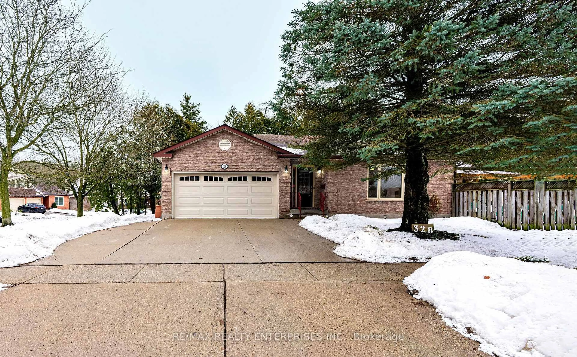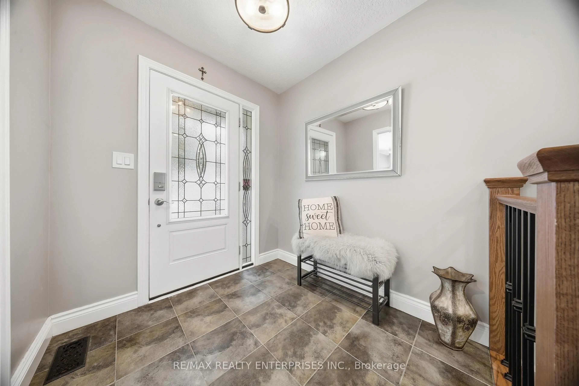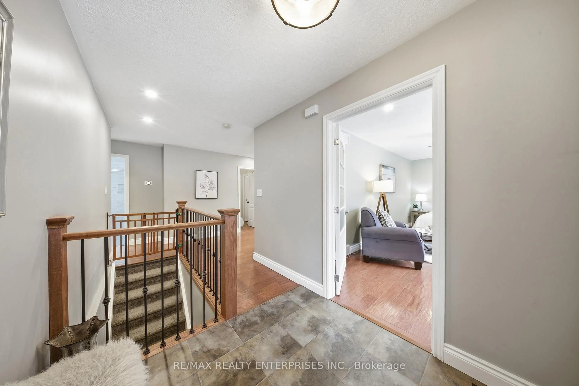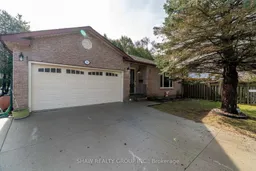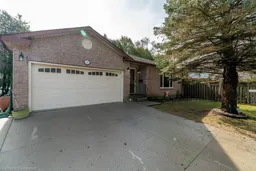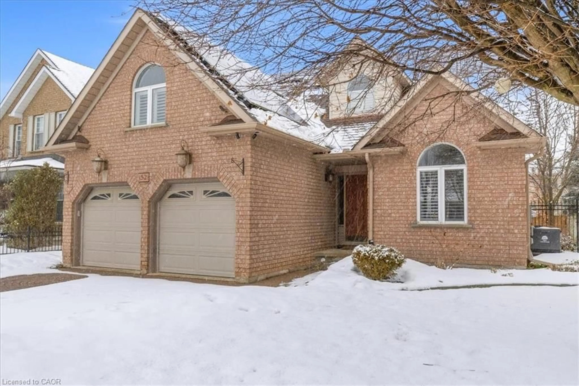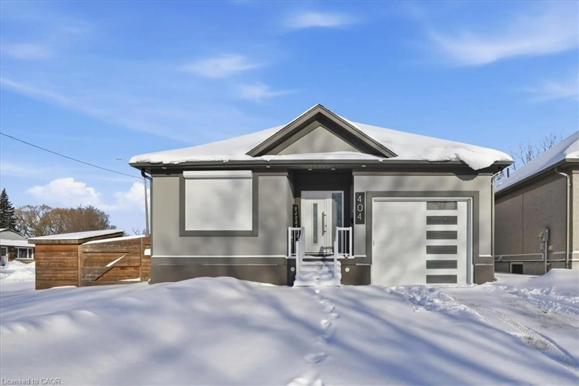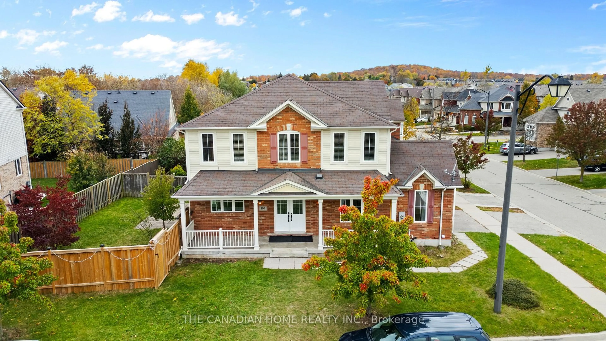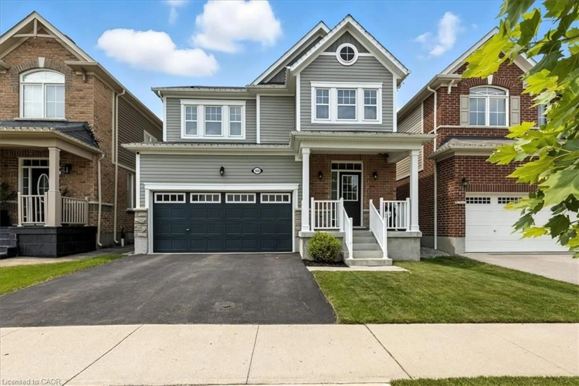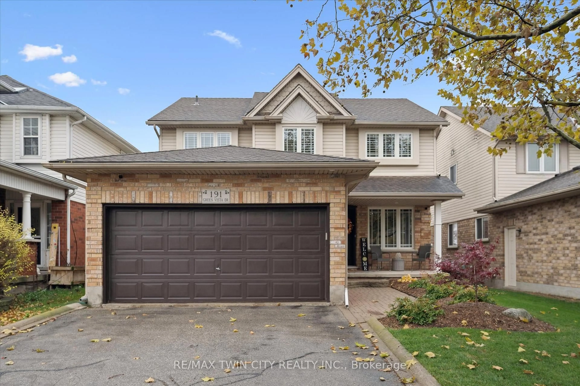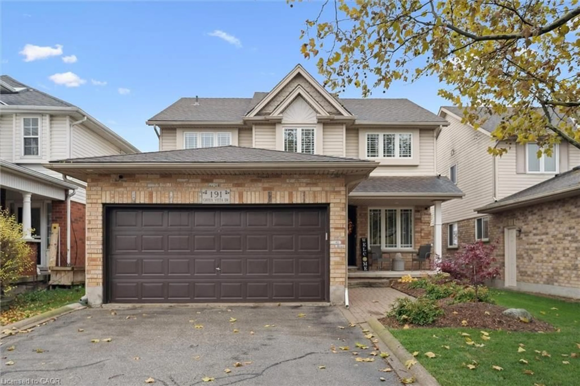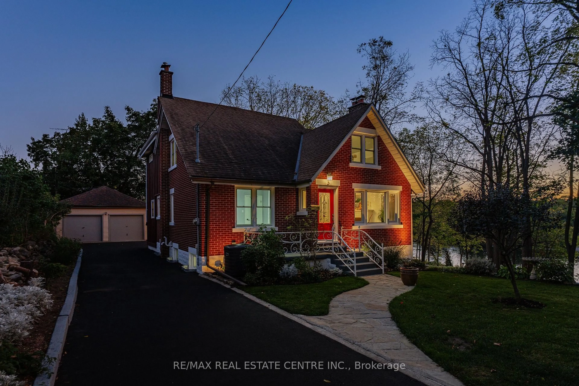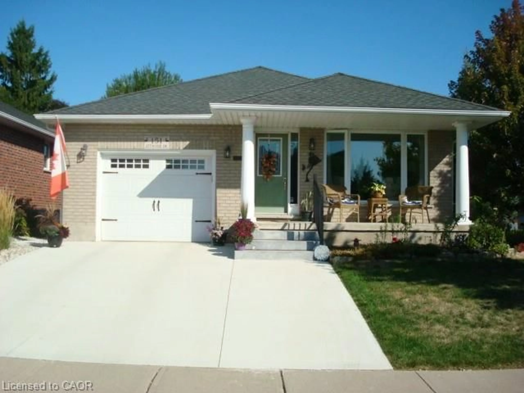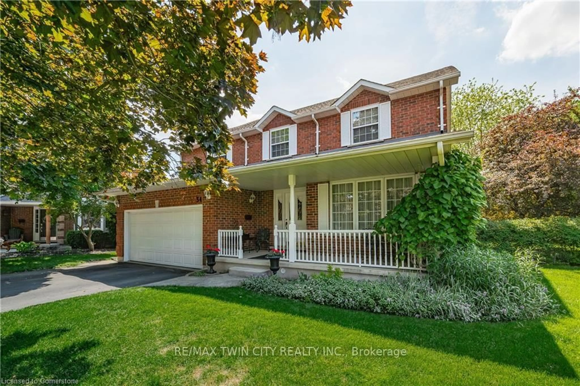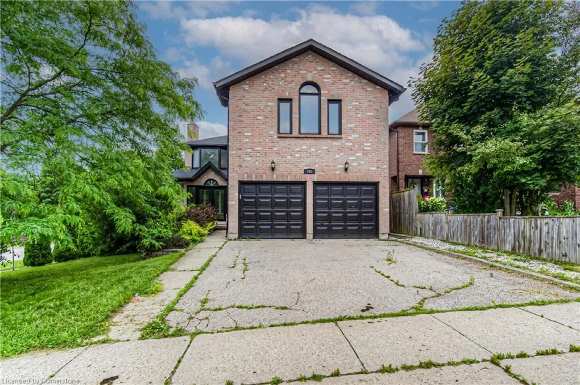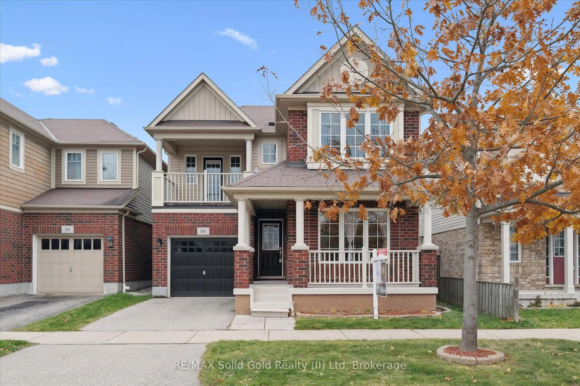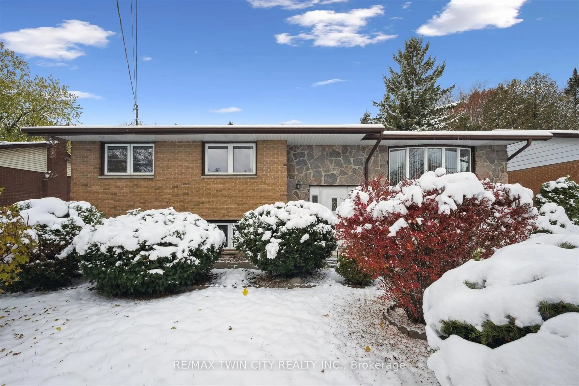328 Burnett Ave, Cambridge, Ontario N1T 1G6
Contact us about this property
Highlights
Estimated valueThis is the price Wahi expects this property to sell for.
The calculation is powered by our Instant Home Value Estimate, which uses current market and property price trends to estimate your home’s value with a 90% accuracy rate.Not available
Price/Sqft$583/sqft
Monthly cost
Open Calculator
Description
Welcome to effortless bungalow living in one of North Galt's most desirable neighbourhoods. ** Nestled in the heart of the Fiddlesticks community, this beautifully maintained open-concept home offers the ease of main-floor living with the added flexibility of a fully finished lower level. Whether you're a baby boomer ready to simplify, empty nesters seeking comfort without stairs, retirees planning your next chapter, or a young family looking to settle into a safe and welcoming neighbourhood, this home adapts beautifully to every stage of life. **You'll fall in love with the grand family room featuring vaulted ceilings, a cozy gas fireplace, and a stunning wall of windows that floods the space with natural light while overlooking the backyard. **Three main-floor bedrooms provide everyday convenience, while the finished basement offers exceptional bonus space for guests, hobbies, a home office, or extended family. There is even roughed in plumbing at the bar should you need a 2nd kitchen or wet bar. ** Just minutes from Shade's Mills Conservation Area - a local favourite for kayaking, paddleboarding, sports, fishing, canoeing, Cross Country Skiing with groomed trails and over 12 kilometres of marked trails for mountain biking and hiking.Year-round outdoor enjoyment. **This location blends lifestyle and practicality. Excellent schools, parks, shopping, and quick access to major routes make daily living seamless. Quiet streets. Mature trees. A true sense of community. ** This is the kind of home that makes life simpler - and weekends better!**
Property Details
Interior
Features
Main Floor
Great Rm
6.76 x 3.48Dining
4.17 x 3.23Kitchen
5.92 x 3.23Primary
5.87 x 3.12Exterior
Features
Parking
Garage spaces 2
Garage type Built-In
Other parking spaces 3
Total parking spaces 5
Property History
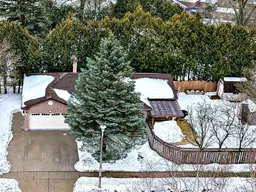 43
43