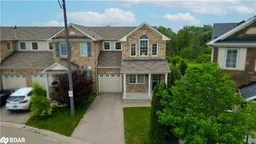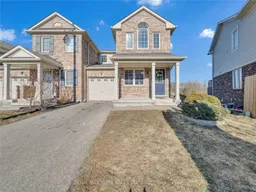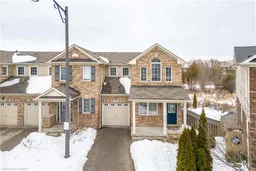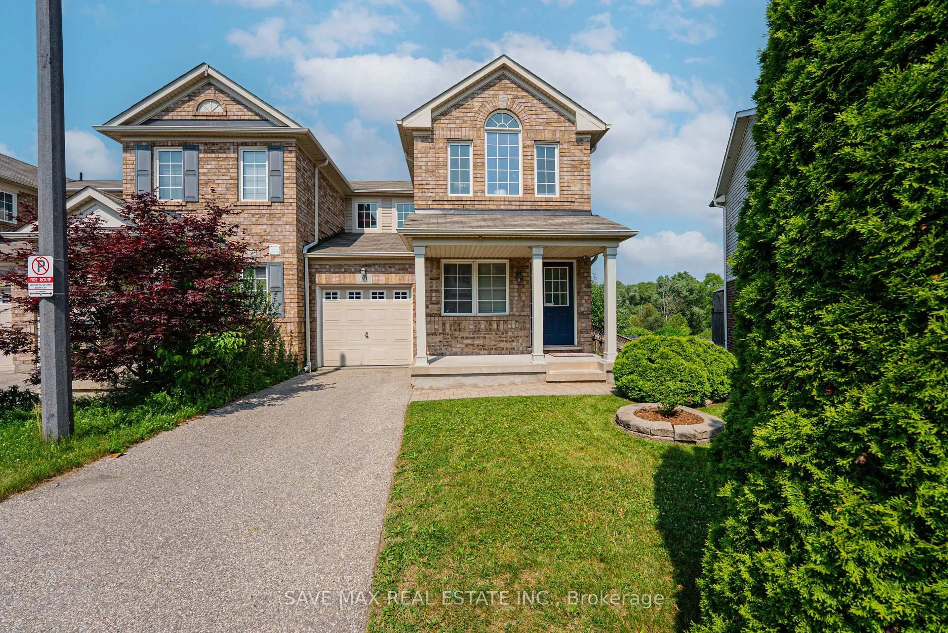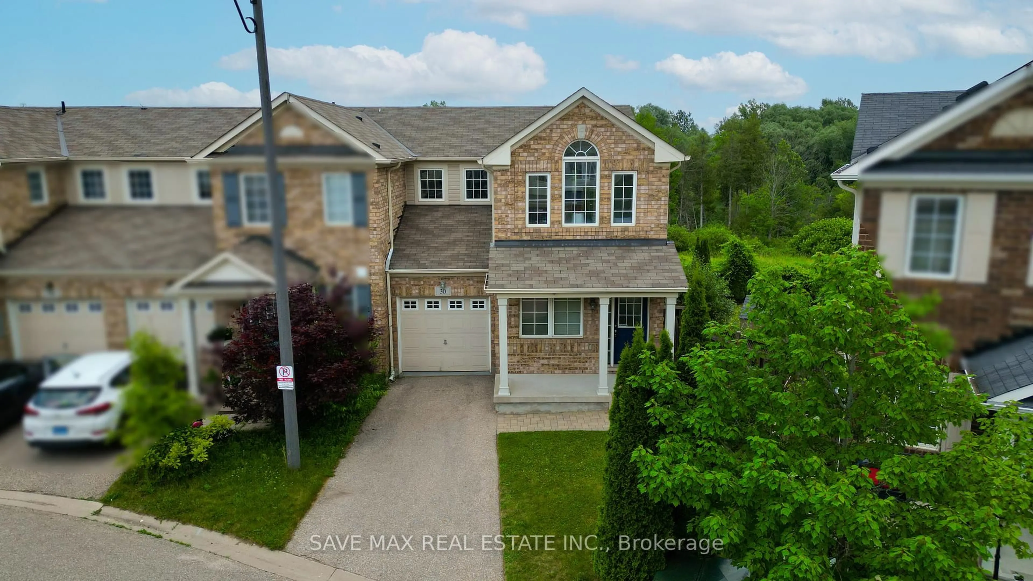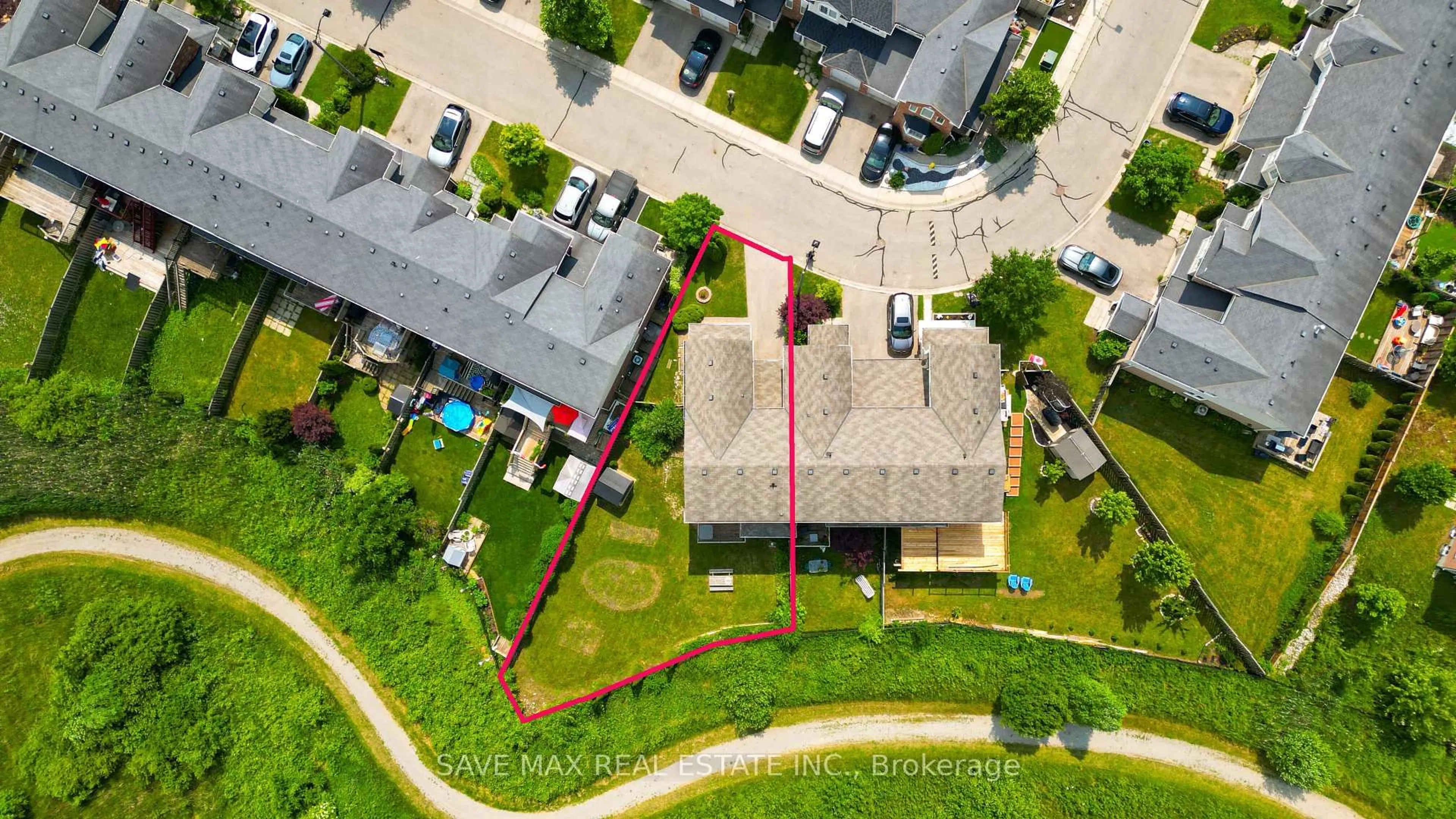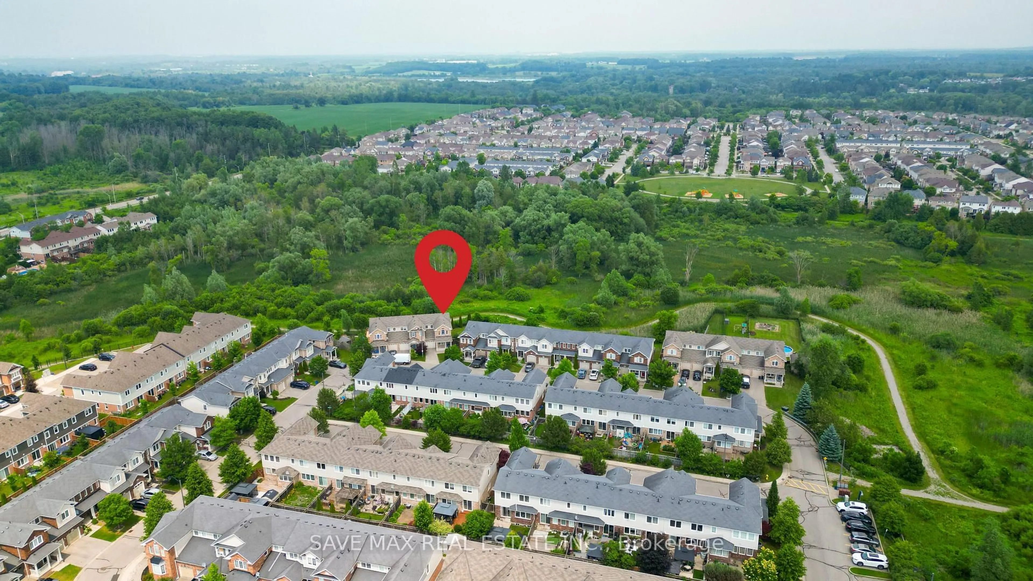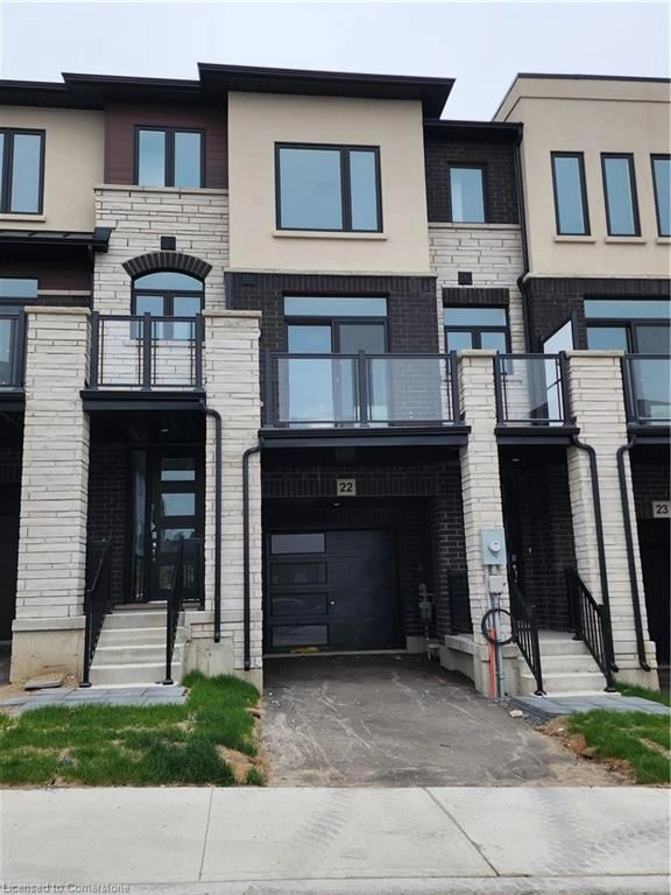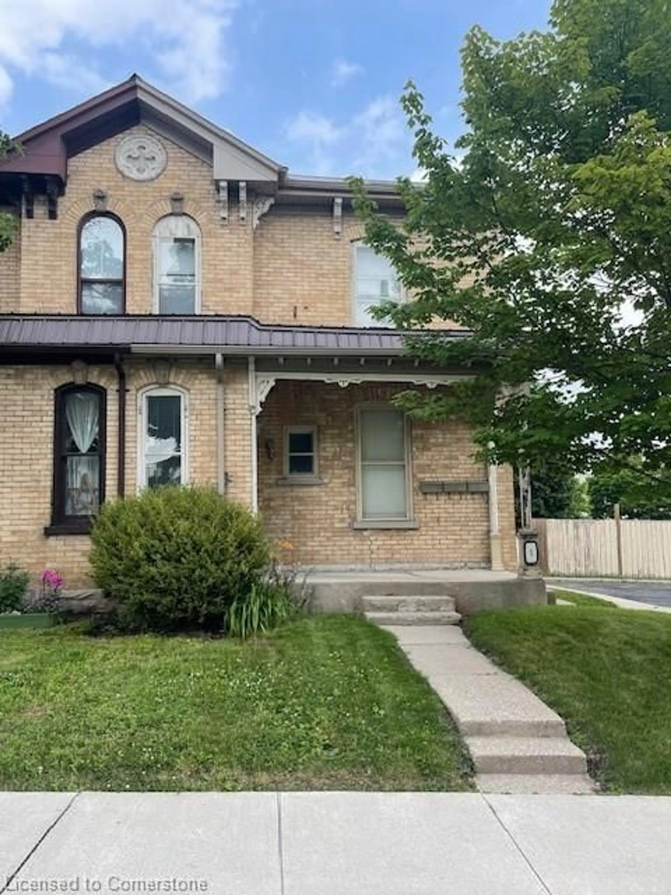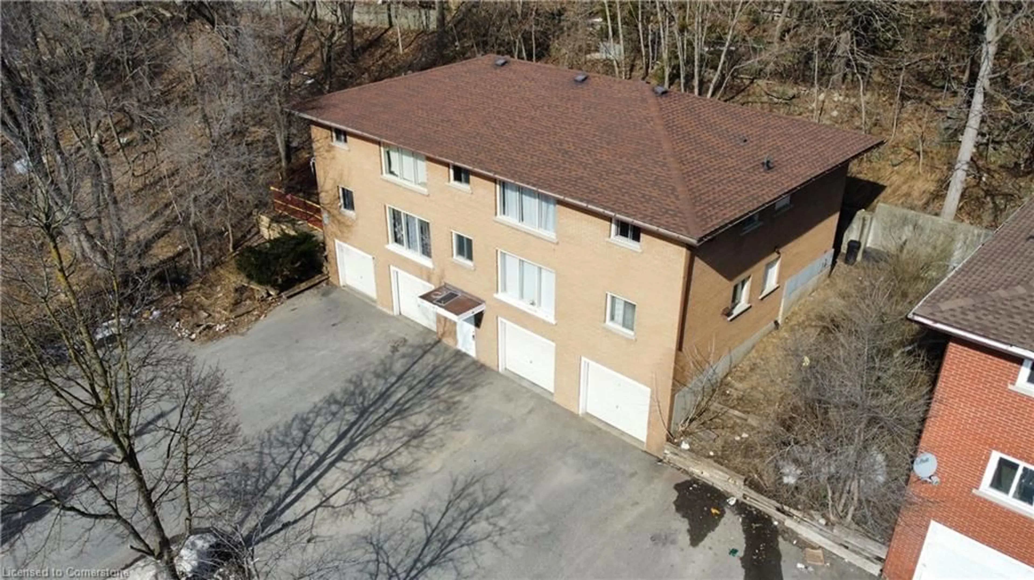30 Manhattan Circ, Cambridge, Ontario N3C 0C4
Contact us about this property
Highlights
Estimated valueThis is the price Wahi expects this property to sell for.
The calculation is powered by our Instant Home Value Estimate, which uses current market and property price trends to estimate your home’s value with a 90% accuracy rate.Not available
Price/Sqft$454/sqft
Monthly cost
Open Calculator

Curious about what homes are selling for in this area?
Get a report on comparable homes with helpful insights and trends.
+34
Properties sold*
$695K
Median sold price*
*Based on last 30 days
Description
Corner End Unit Like "Semi Detached" Freehold 2 Story Executive Townhome Located In The High Demand Millpond Community In Hespeler Area Of Cambridge, Built By Mattamy Homes On One Of The Largest Pie Shaped Premium Lot Backing Onto Walking Trail & Ravine & Green Space. Very Practical & Modern Layout, Separate Great Room & Family Room. Open Concept Kitchen With Breakfast / Dining Area Overlooking Beautiful Green Views Of Ravine & Trail, Wooden Deck For Outdoor Sitting. 2nd Level With Good Size Bedrooms, Master Bedroom With 4Pcs Ensuite & Walk In Closet. Finished "Walk Out Basement" With Washroom Is Another Outstanding Feature Of This Property, Walk Out To Huge Backyard For Summer Fun & Entertainment. Private Driveway With No Sidewalks, Park 2 Cars On The Driveway + 1 Garage Parking ( Total 3 Parking's ), 5 Minutes Drive To Hwy 401 & Approx. 40 Mins Drive To Milton & Mississauga. Close To Shopping Plaza, All The Amenities & Much More.
Property Details
Interior
Features
Main Floor
Great Rm
4.27 x 3.66Laminate / Large Window / Open Concept
Living
3.96 x 3.66Laminate / Large Window / O/Looks Ravine
Kitchen
5.49 x 2.74Ceramic Floor / Breakfast Area / Open Concept
Dining
5.49 x 2.74Ceramic Floor / Combined W/Kitchen / W/O To Deck
Exterior
Parking
Garage spaces 1
Garage type Attached
Other parking spaces 2
Total parking spaces 3
Property History
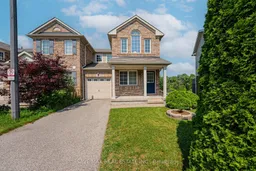 37
37