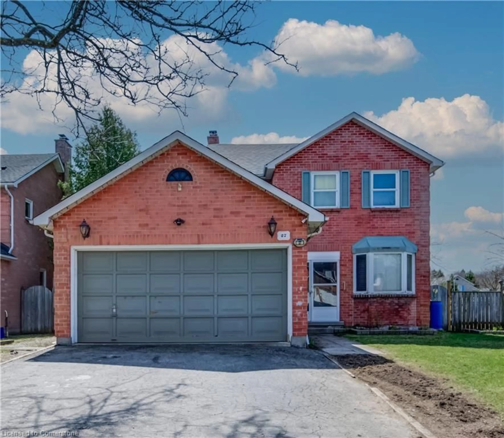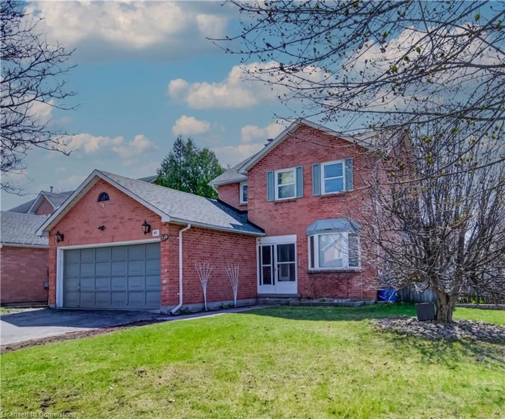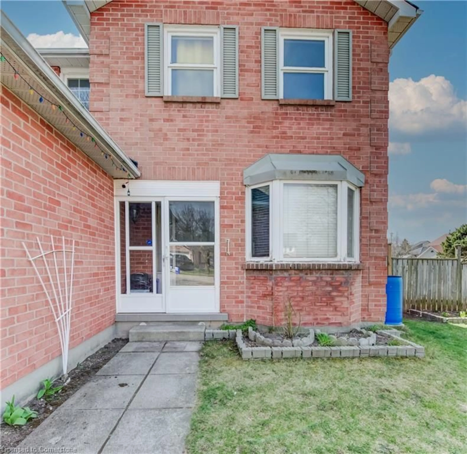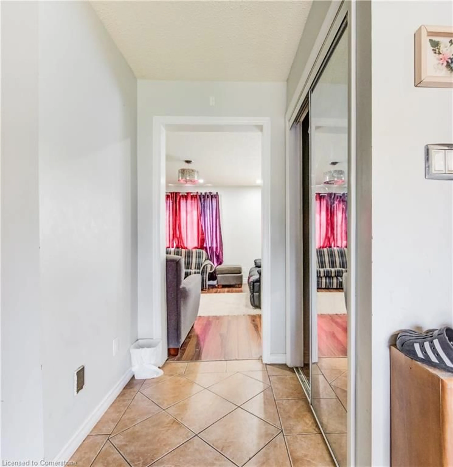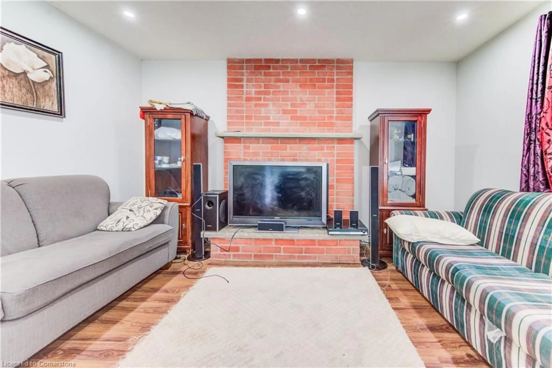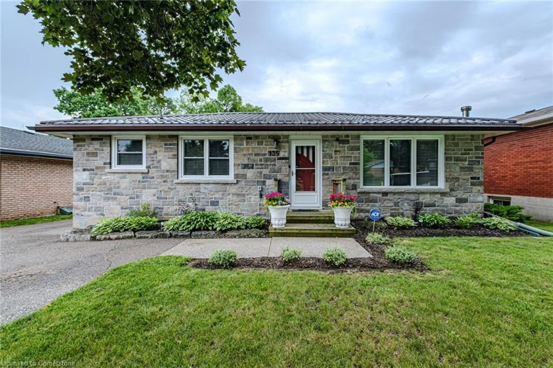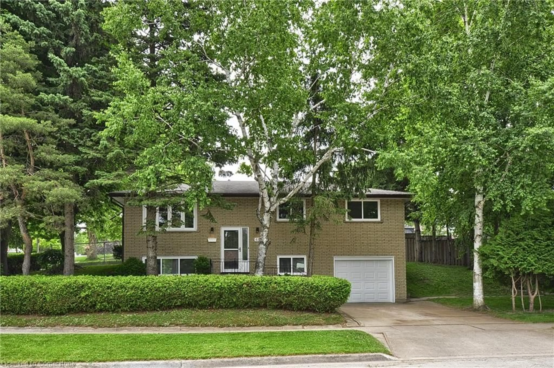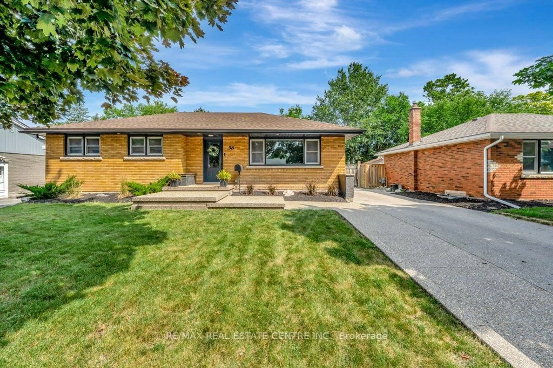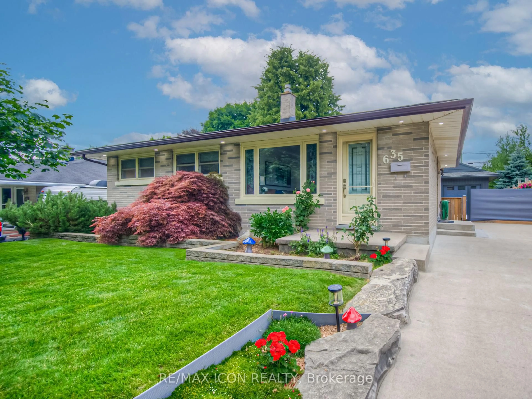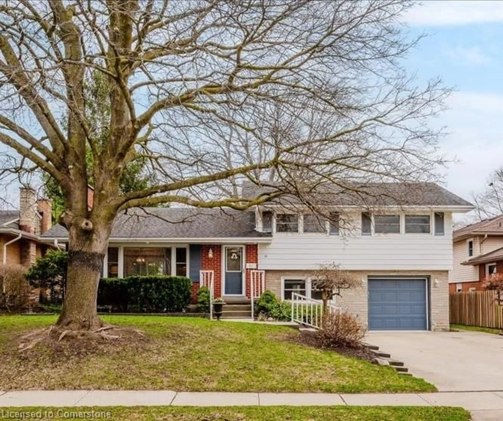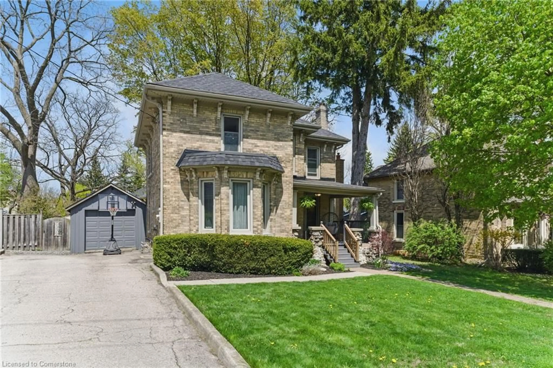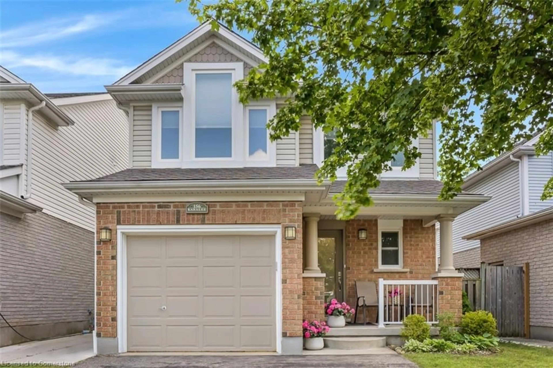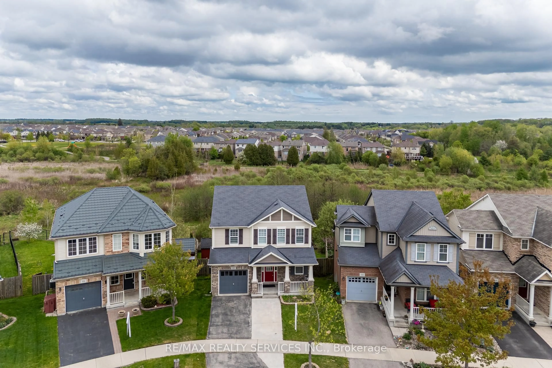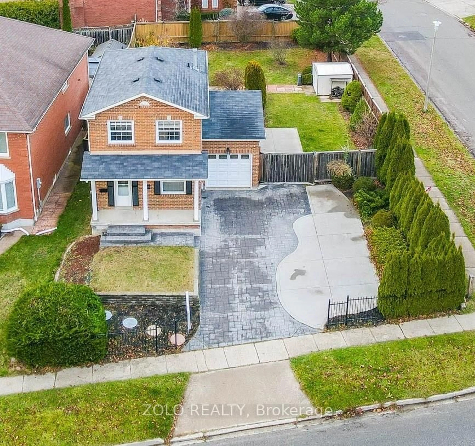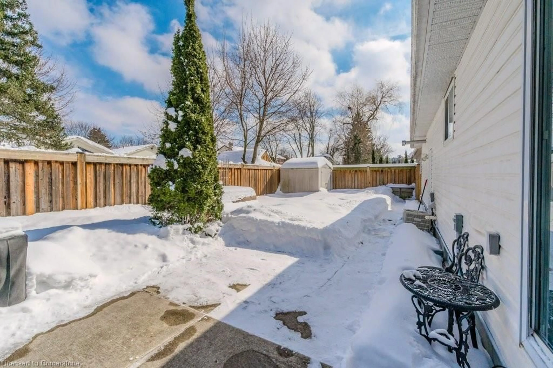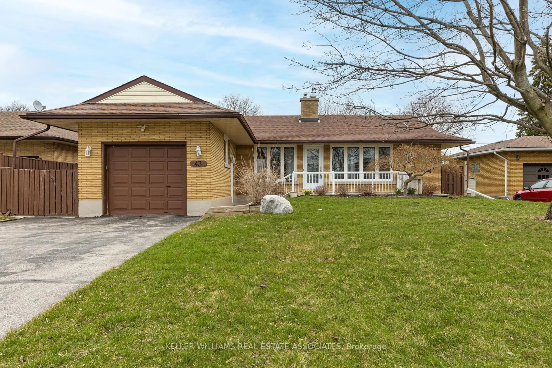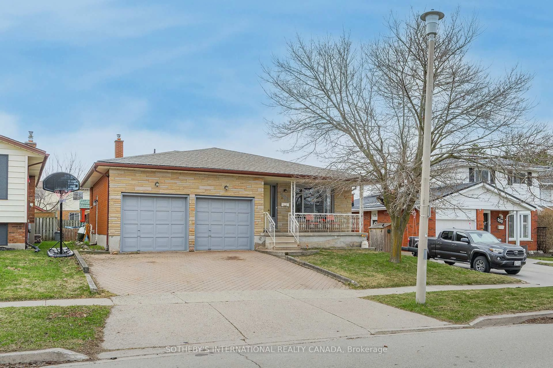27 Tassie Lane, Cambridge, Ontario N1T 1C7
Contact us about this property
Highlights
Estimated valueThis is the price Wahi expects this property to sell for.
The calculation is powered by our Instant Home Value Estimate, which uses current market and property price trends to estimate your home’s value with a 90% accuracy rate.Not available
Price/Sqft$593/sqft
Monthly cost
Open Calculator

Curious about what homes are selling for in this area?
Get a report on comparable homes with helpful insights and trends.
+110
Properties sold*
$751K
Median sold price*
*Based on last 30 days
Description
Welcome to this beautifully maintained corner-lot gem, situated on a generous 59.91 x 102 ft fully fenced lot. This spacious 3+2 bedroom, 4-bathroom home exudes pride of ownership and offers the perfect blend of comfort, functionality, and opportunity. The main floor features a bright and inviting family room, a formal dining area, a convenient 2-piece powder room, and a well-appointed kitchen with ample counter space and a cozy eat-in area. A separate laundry room adds to the practicality of the layout. Upstairs, you'll find three generously sized bedrooms and two full bathrooms, including a spacious primary suite. The fully finished basement, with a separate entrance, includes two additional bedrooms and a full bathroom ideal for rental income or as a mortgage helper. Enjoy outdoor living with a large, fenced backyard perfect for summer barbecues and entertaining family and friends. Located just minutes from Shade’s Mill Conservation Area, schools, Highway 401, and all major amenities, this home offers an unbeatable location for both families and investors. Don't miss your chance to own this exceptional property in a sought-after neighborhood !
Property Details
Interior
Features
Main Floor
Bathroom
0.33 x 0.332-Piece
Living Room
0.33 x 0.33Kitchen
0.33 x 0.33Laundry
0.33 x 0.33Exterior
Features
Parking
Garage spaces 1
Garage type -
Other parking spaces 2
Total parking spaces 3
Property History
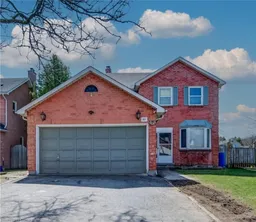 29
29